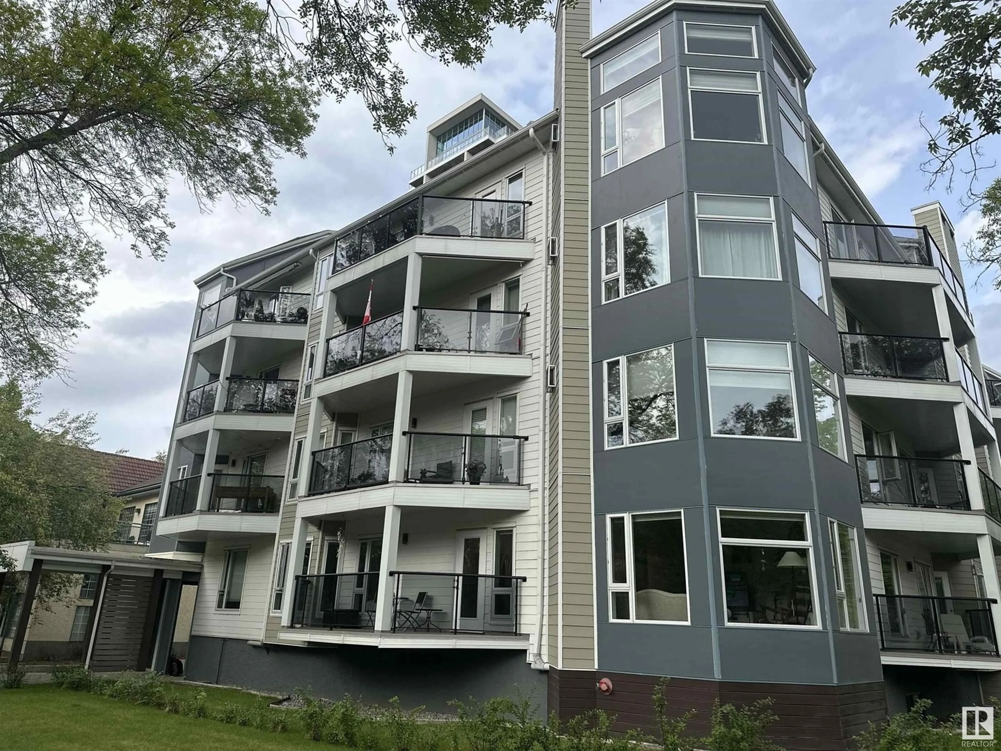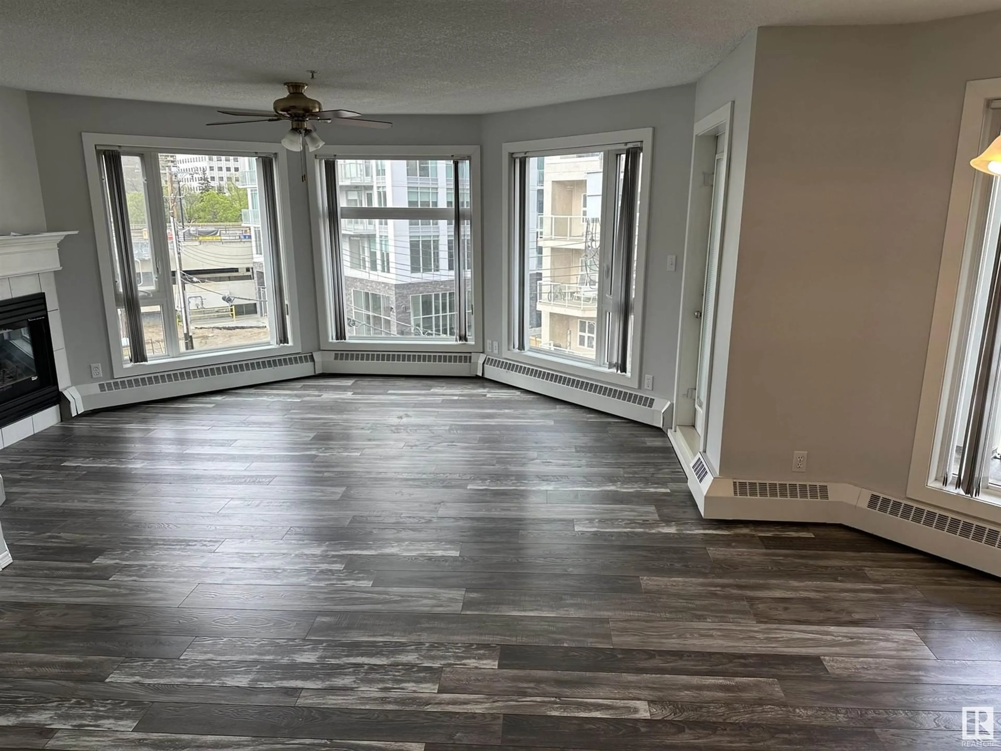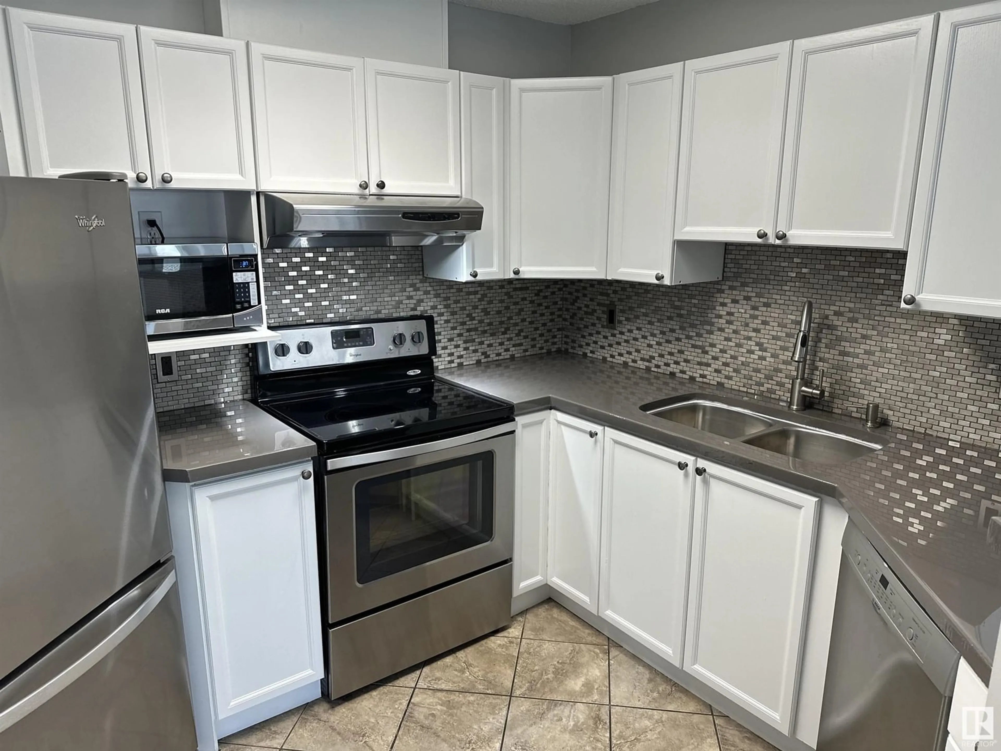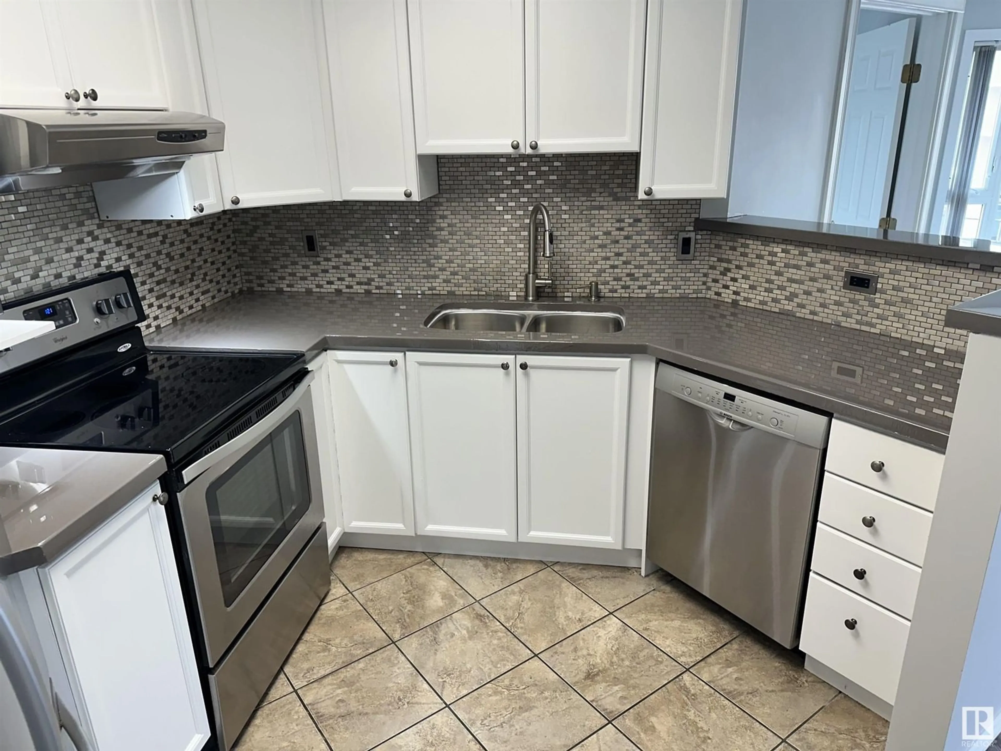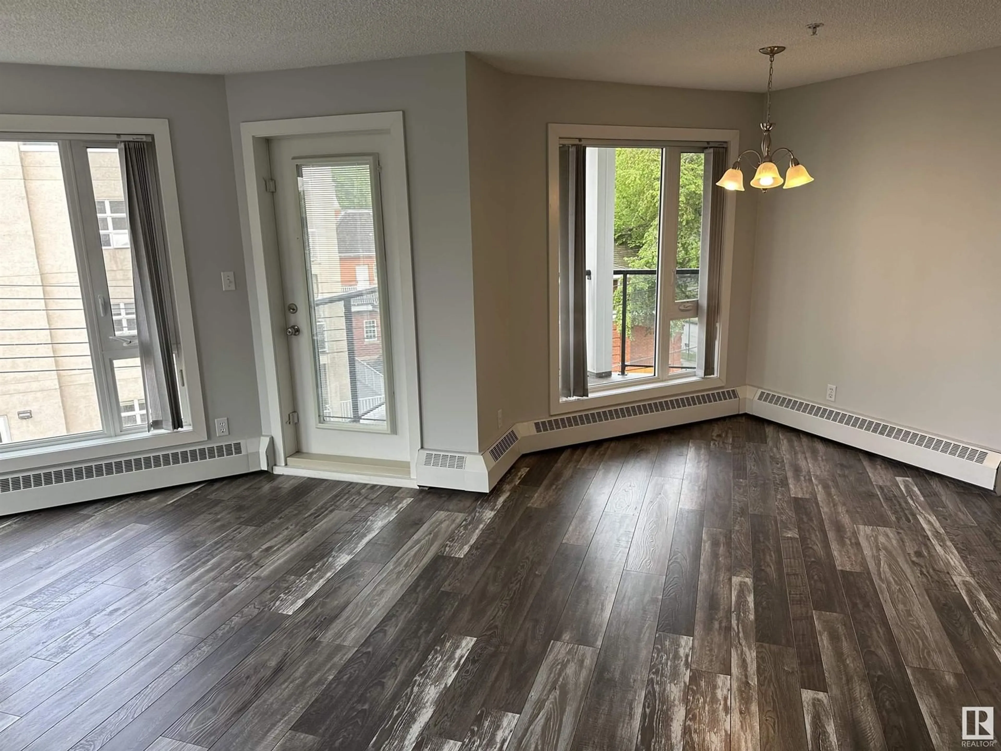Contact us about this property
Highlights
Estimated valueThis is the price Wahi expects this property to sell for.
The calculation is powered by our Instant Home Value Estimate, which uses current market and property price trends to estimate your home’s value with a 90% accuracy rate.Not available
Price/Sqft$206/sqft
Monthly cost
Open Calculator
Description
Located downtown and on a fairly quiet street is this 3rd floor two bedroom condo featuring newly painted kitchen cabinets in modern white with lovely glossy grey cement counter tops and stainless steel appliances. Nice open floor plan with laminate flooring a nice gas fireplace for those chili nights. Step out onto the east facing deck that overlooks your vehicle down below. The primary bedroom is a comfortable size and the full bathroom is a good size as well. Next to your insuite washer and dryer is a generous size storage area. Condo fees include heat and water. Close to LRT and trails and the river valley and of course the downtown action including nice Restaurants. (id:39198)
Property Details
Interior
Features
Main level Floor
Living room
5.15 x 4.58Dining room
3.36 x 2.59Kitchen
3.13 x 2.89Primary Bedroom
4.28 x 3.64Exterior
Parking
Garage spaces -
Garage type -
Total parking spaces 1
Condo Details
Amenities
Vinyl Windows
Inclusions
Property History
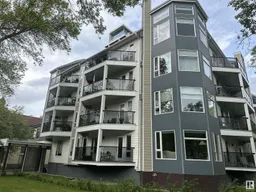 12
12
