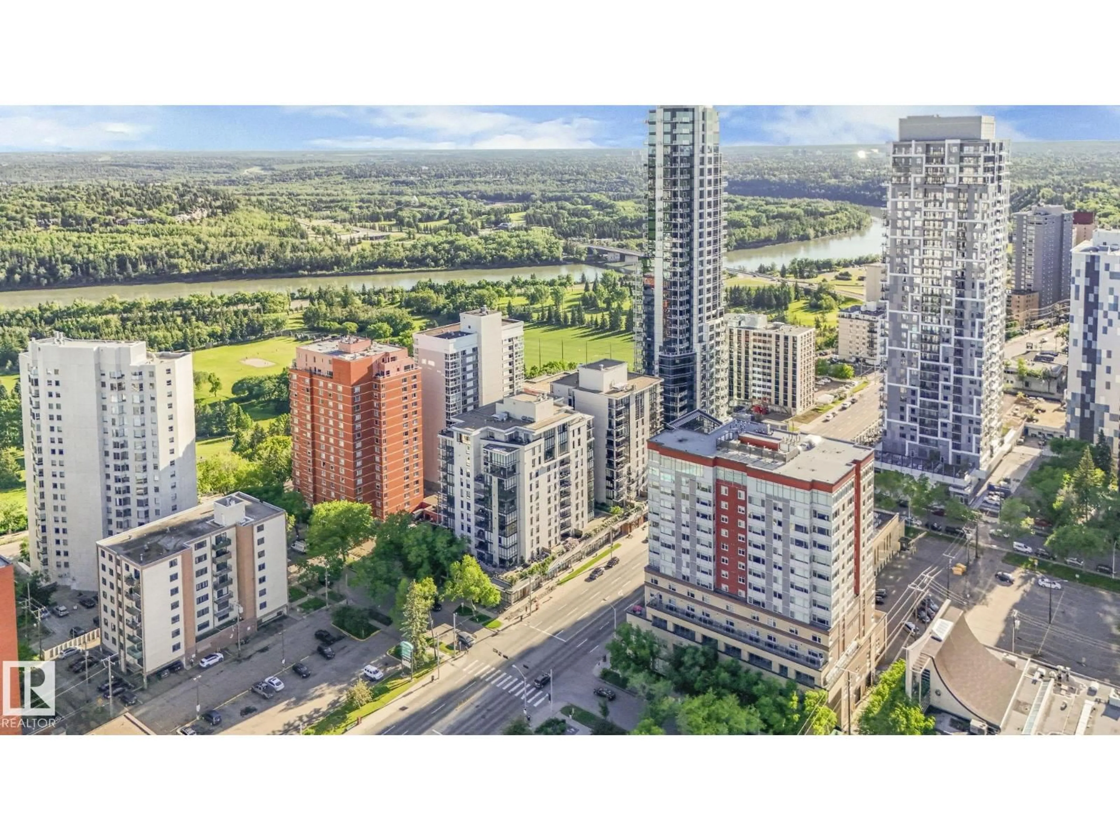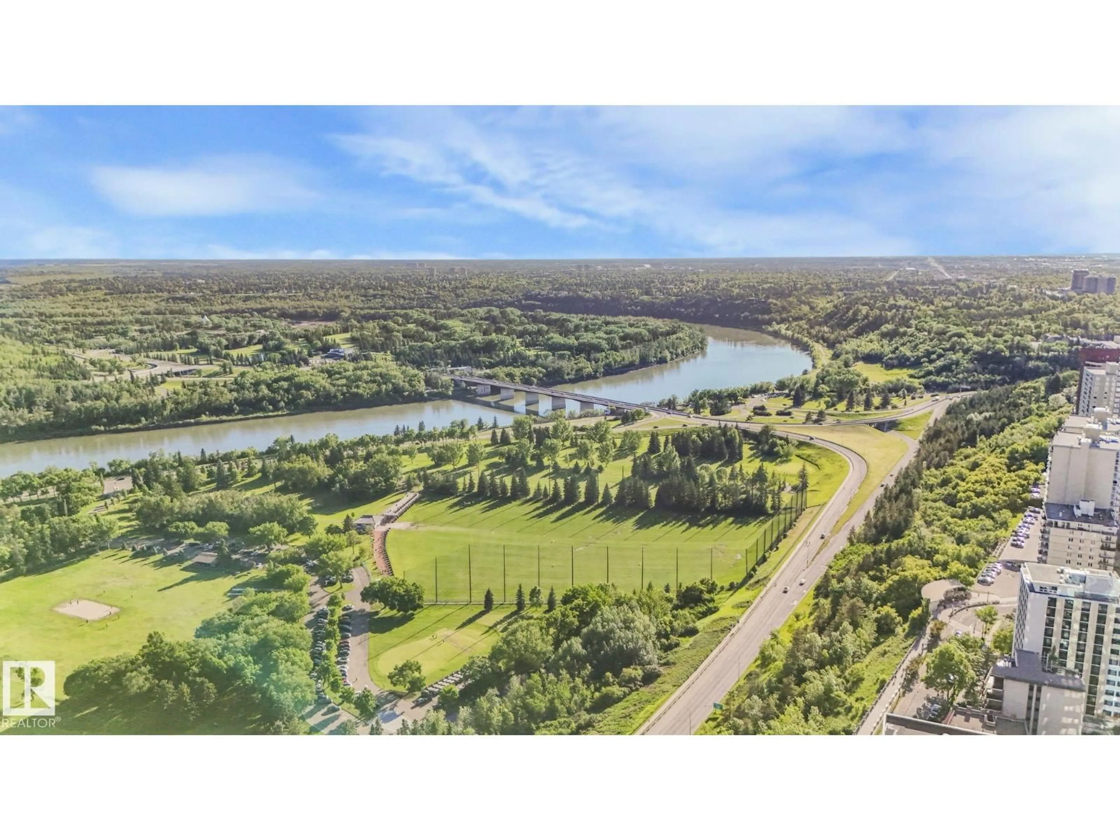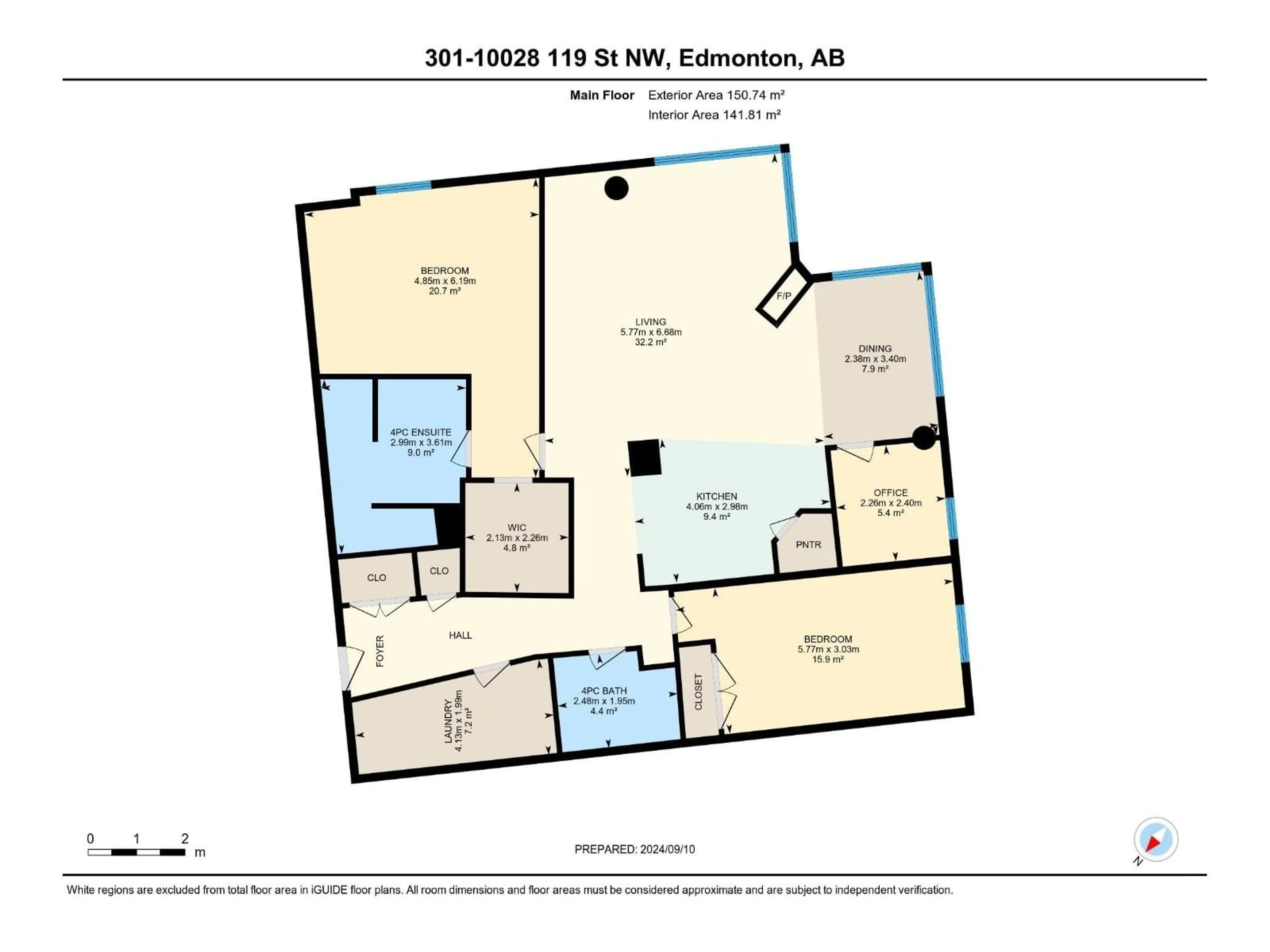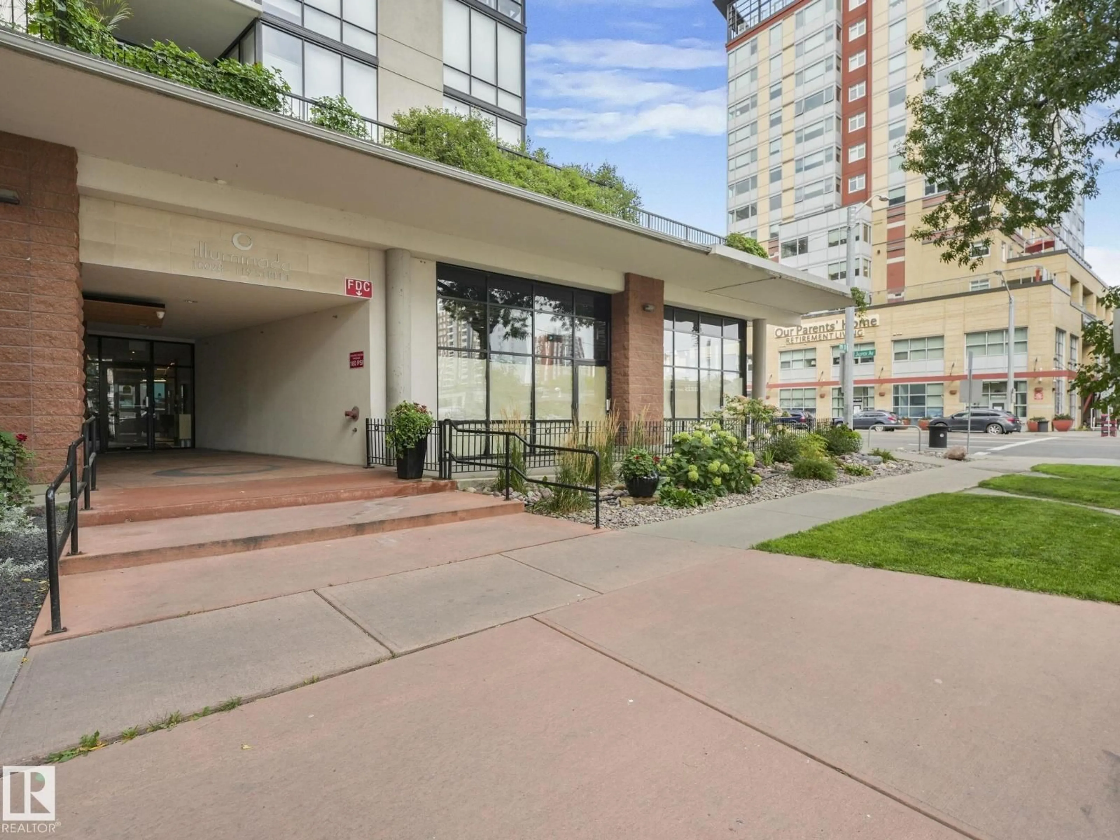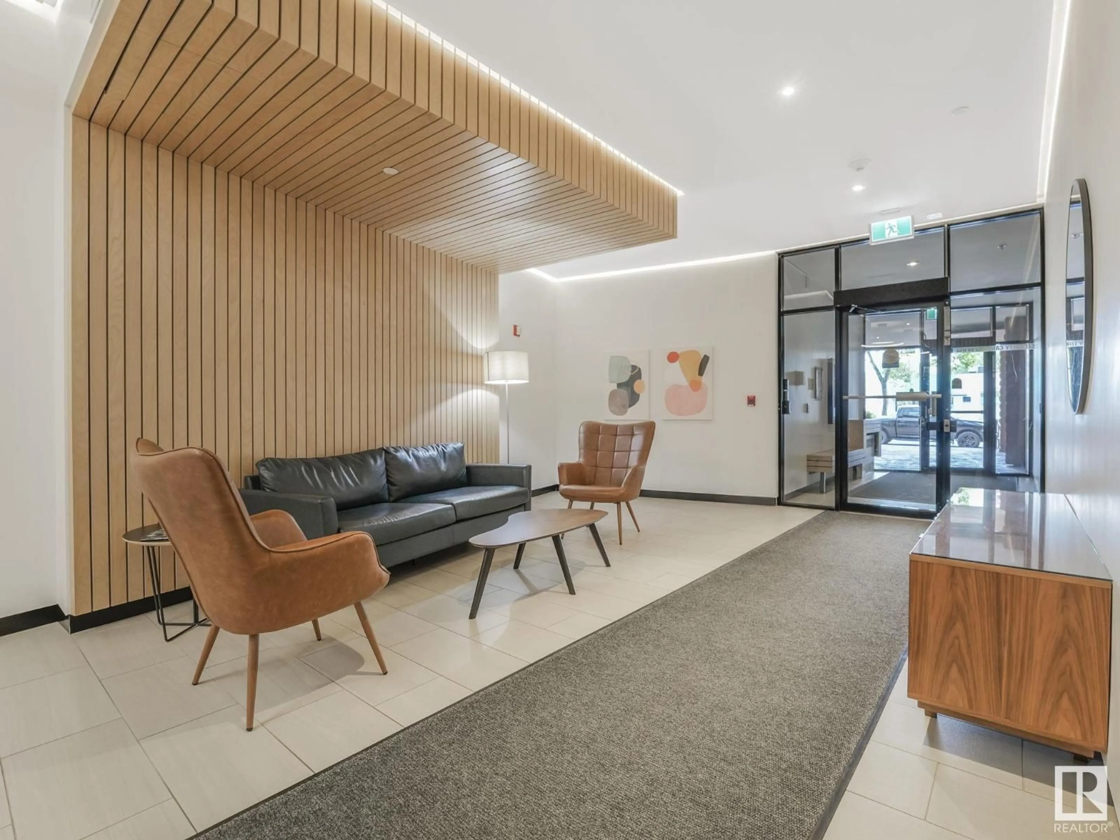#301 - 10028 119 ST, Edmonton, Alberta T5K1Y8
Contact us about this property
Highlights
Estimated valueThis is the price Wahi expects this property to sell for.
The calculation is powered by our Instant Home Value Estimate, which uses current market and property price trends to estimate your home’s value with a 90% accuracy rate.Not available
Price/Sqft$326/sqft
Monthly cost
Open Calculator
Description
Experience luxury living in this spacious 1522 sqft 2 BED + DEN, 2 BATH condo located in one of Edmonton’s premier condo complexes. This home offers unparalleled convenience with 2 SIDE-BY-SIDE titled UNDERGROUND PARKING STALLS. Revel in the elegance of modern HARDWOOD FLOORING, GRANITE countertops, and 9ft CEILINGS that showcase stunning river valley views through floor-to-ceiling windows. The kitchen is a CHEF'S DREAM, featuring a large island, ample cabinetry, and stainless steel appliances. Enjoy the bright, open layout with a spacious living room warmed by a 3-SIDED GAS FIREPLACE. Step out onto your PRIVATE BALCONY from the dining area to take in breathtaking cityscapes. The master suite is a retreat, complete with a walk-in closet, a 4-piece ensuite with a soaker tub and separate shower. Additional amenities include in-suite laundry, extra storage, and access to a CAR WASH, RENTAL SUITE and UNDERGROUND VISITOR PARKING. Convenience is at your doorstep with nearby dining, cafes, golfing and trails! (id:39198)
Property Details
Interior
Features
Main level Floor
Living room
Dining room
Kitchen
Den
Exterior
Parking
Garage spaces -
Garage type -
Total parking spaces 2
Condo Details
Amenities
Ceiling - 9ft
Inclusions
Property History
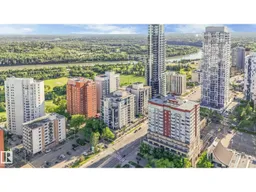 38
38
