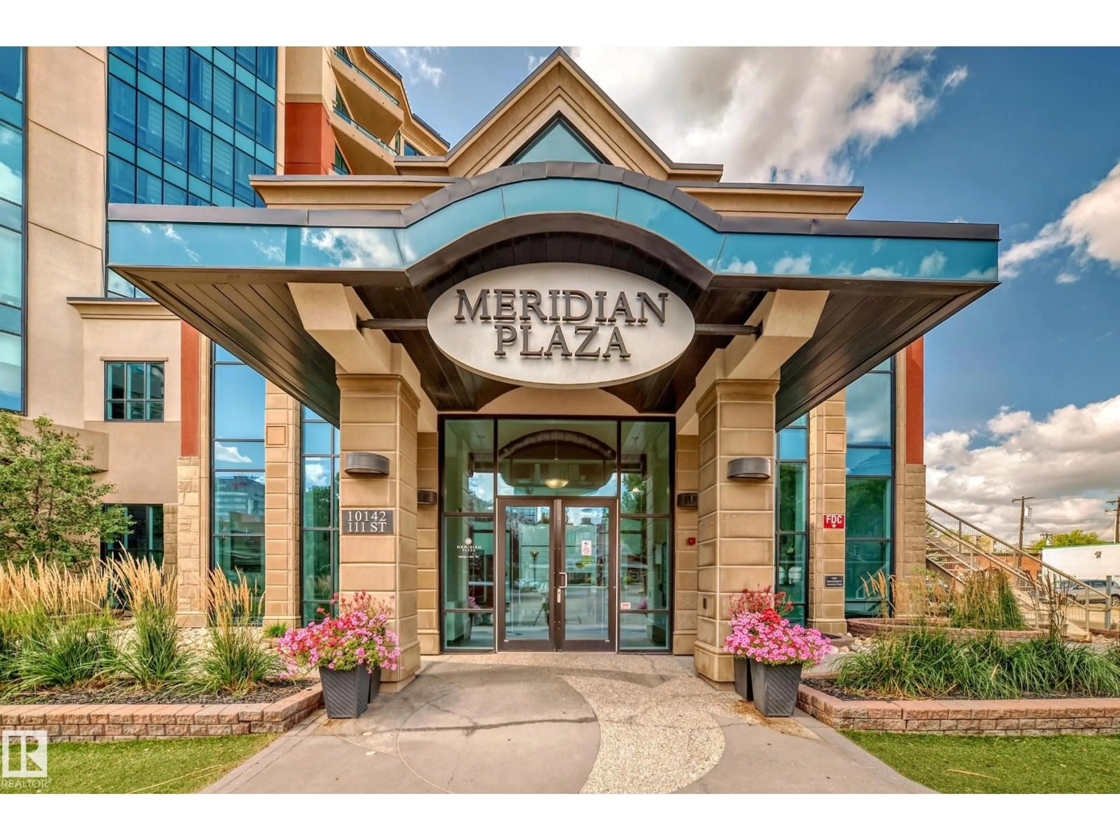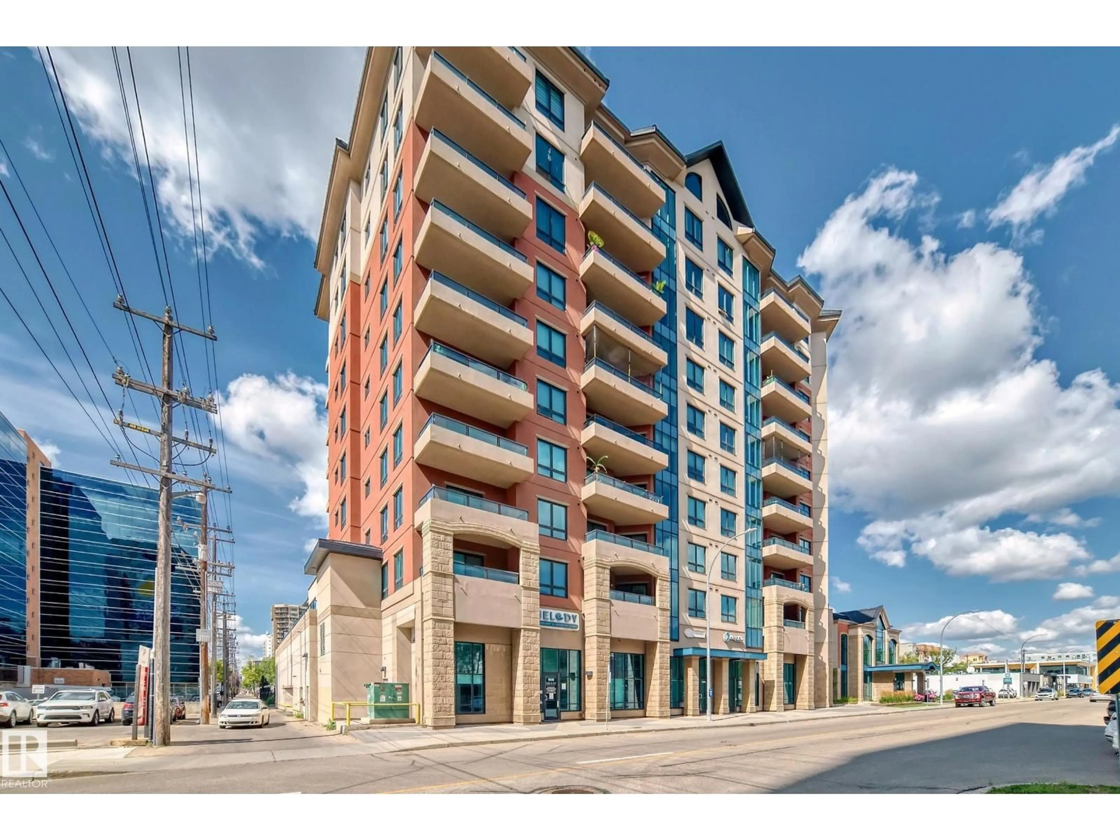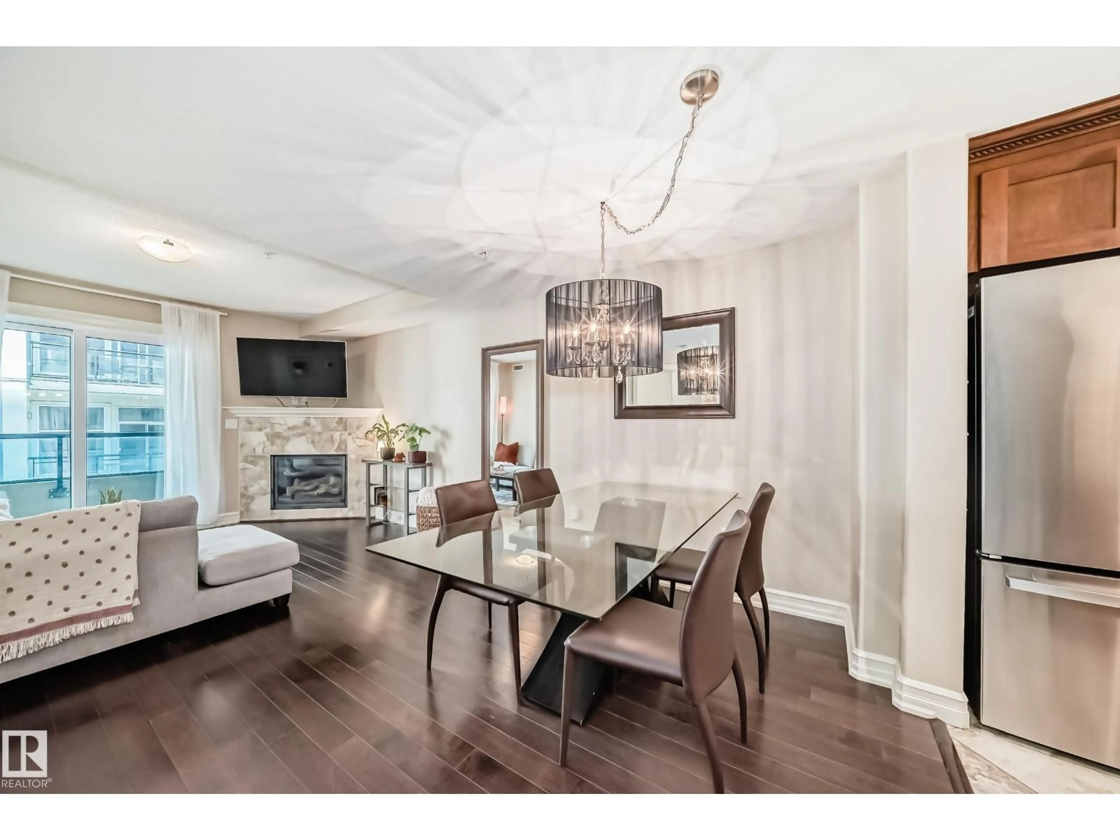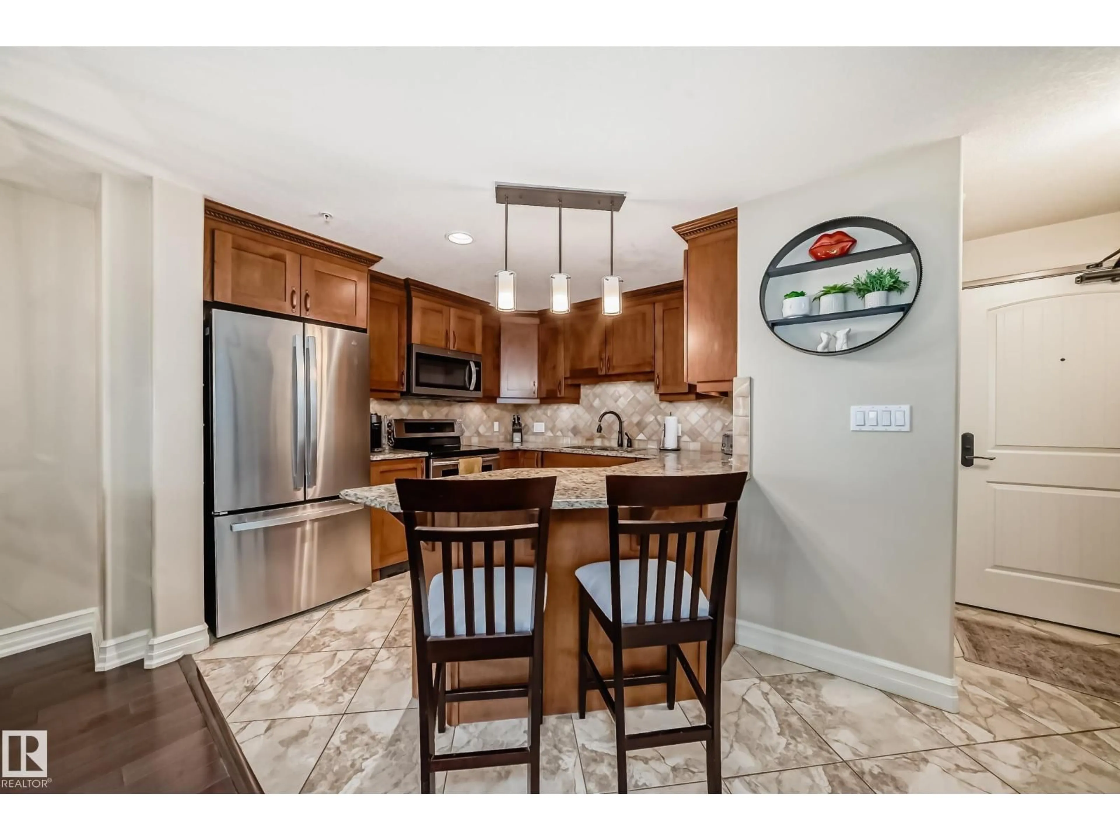225 10142 111 ST NW, Edmonton, Alberta T5K1K6
Contact us about this property
Highlights
Estimated valueThis is the price Wahi expects this property to sell for.
The calculation is powered by our Instant Home Value Estimate, which uses current market and property price trends to estimate your home’s value with a 90% accuracy rate.Not available
Price/Sqft$258/sqft
Monthly cost
Open Calculator
Description
Rare spacious 2-STOREY in Meridian Plaza feels like a home instead of condo. The main floor; upgraded kitchen, den & half bath. Upstairs is a large primary Bdr with walk-in closet, en-suite, spacious 2nd Bdr, 4 pce bath, with laundry. Features; hardwood, granite, gas fireplace, gorgeous tile, upgraded SS appliances, lots of storage, NEW Heat pump(2022) & A/C, Hunter-Douglas black out blinds. Large west facing balcony with natural gas line to enjoy outdoor meals & long summer nights. 2 underground PARKING stalls included This is a building like no other with the amenities of a high end hotel, rich foyer, owner's lounge, extra guest suite for visitors to stay, business center, gym, social room & bike storage. Great location; shops, entertainment, dining, Macewan, parks, River Valley, Legislature, U of A and transit nearby. Live in a upper-scale building with lots of amenities, underground secure resident & visitor parking, friendly environment, and a beautiful space to make your own. A must see! (id:39198)
Property Details
Interior
Features
Main level Floor
Living room
Dining room
Kitchen
Den
Exterior
Parking
Garage spaces -
Garage type -
Total parking spaces 2
Condo Details
Inclusions
Property History
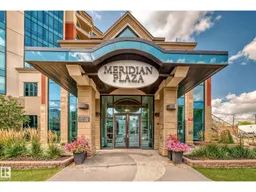 27
27
