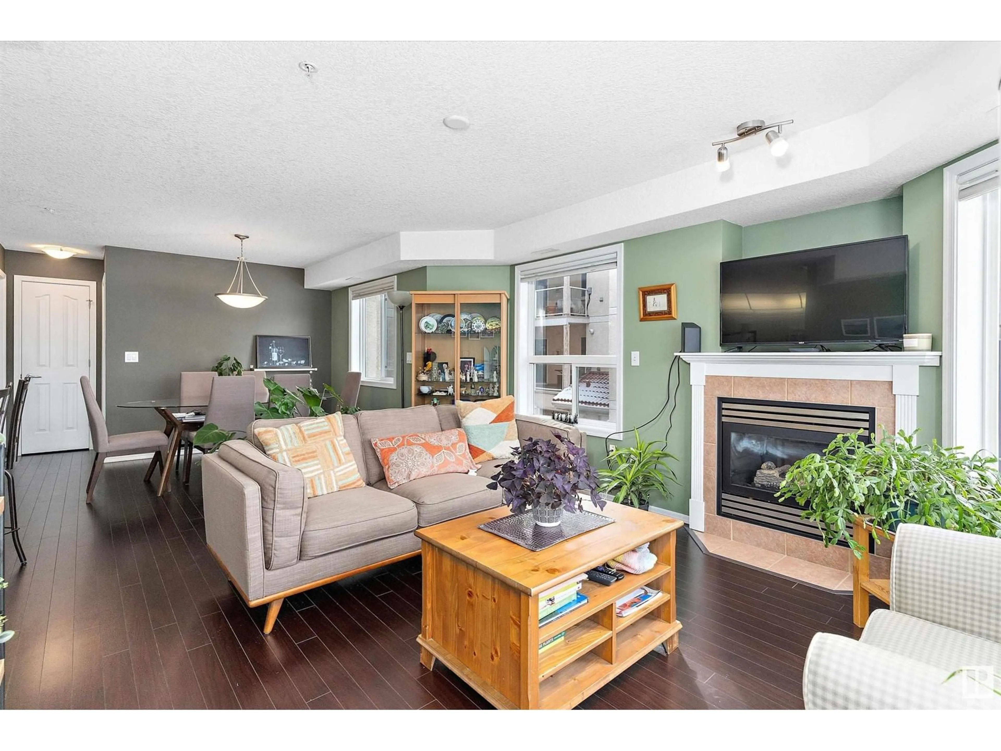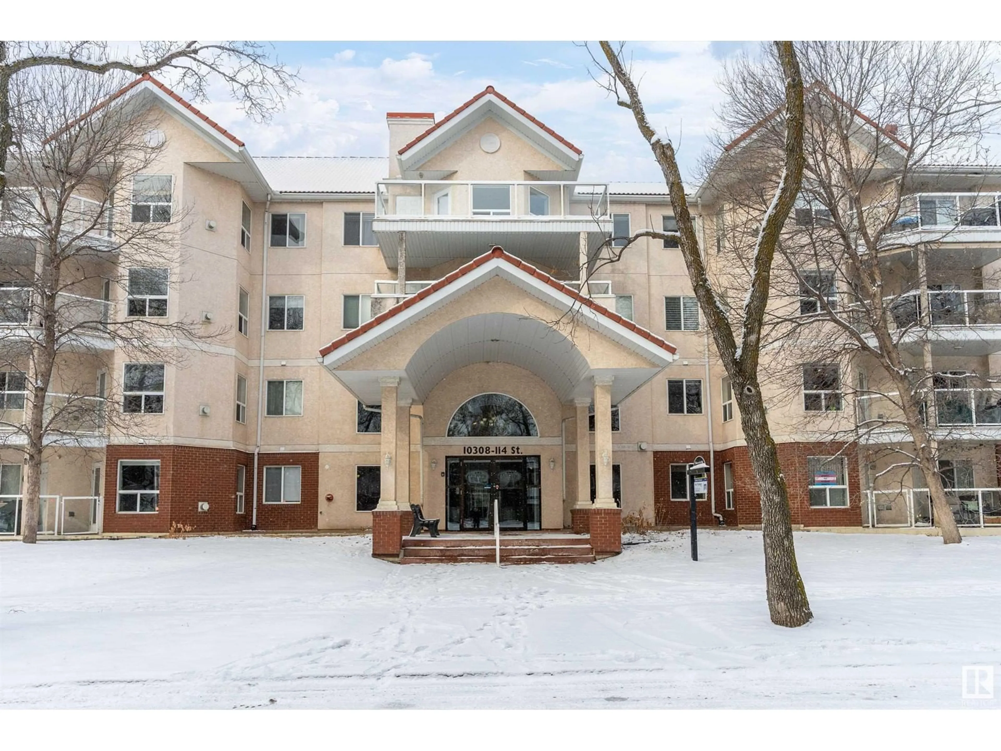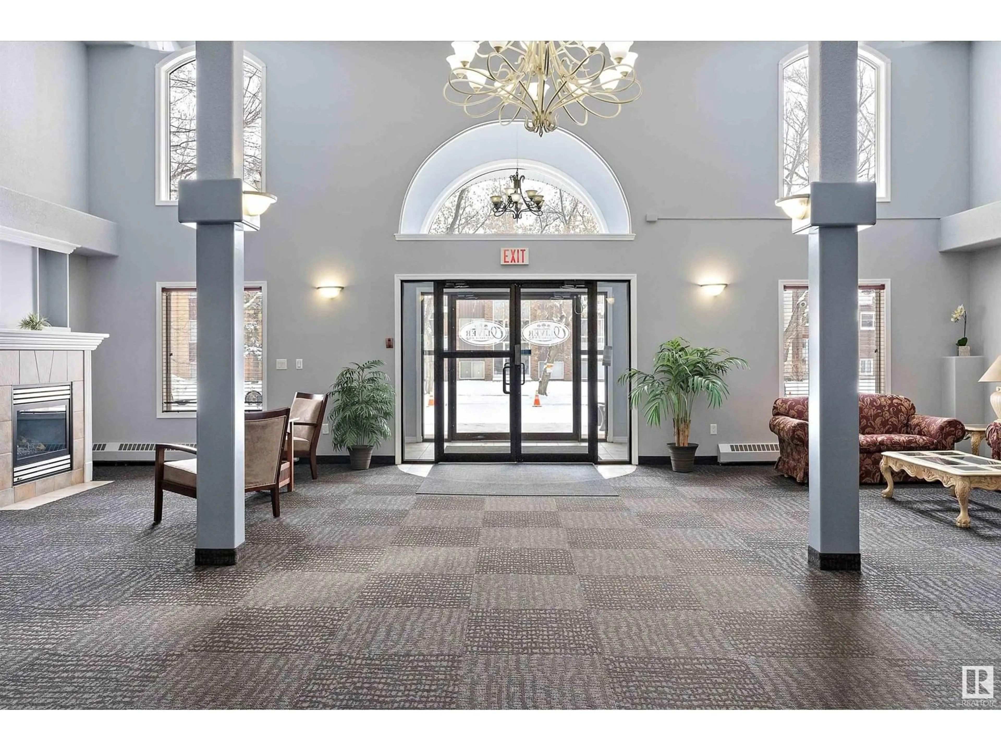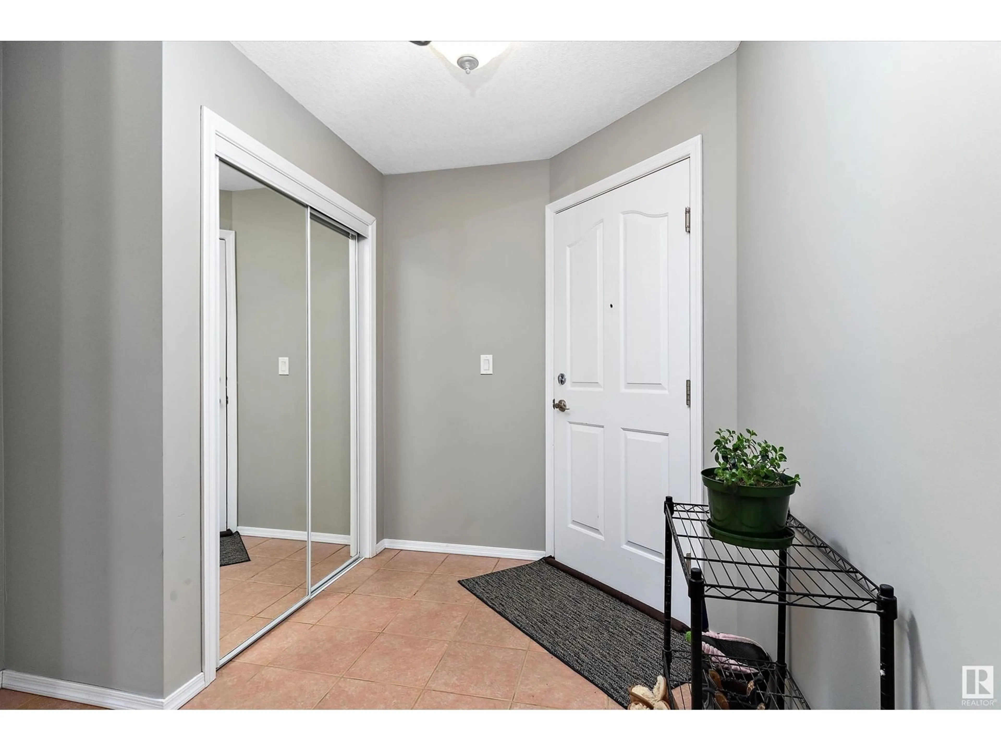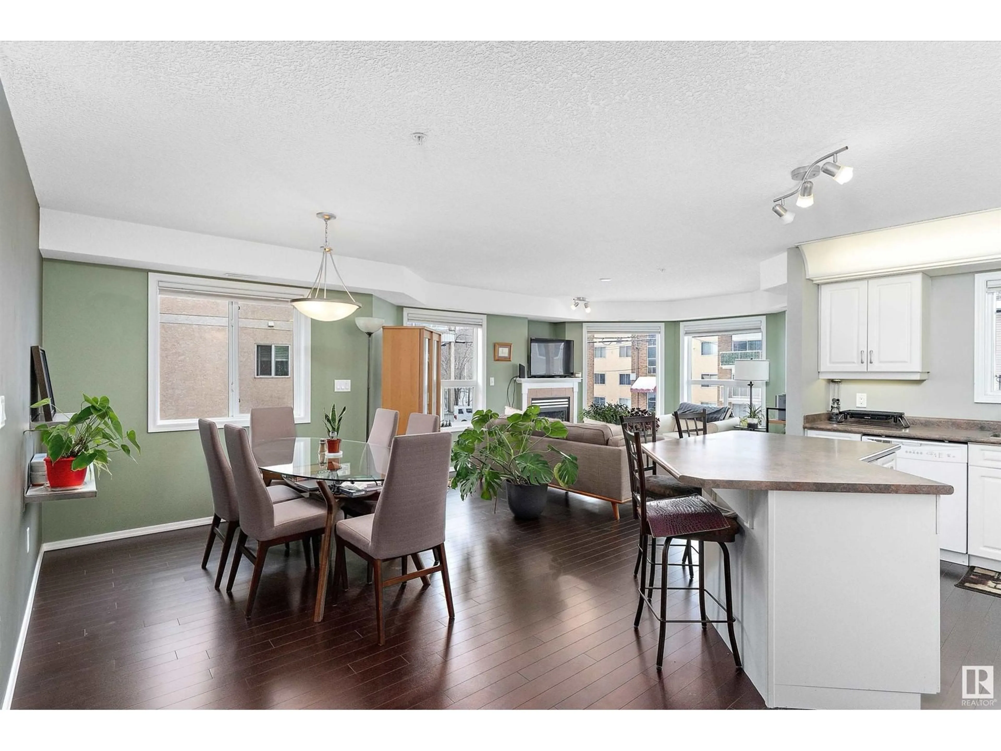208 - 10308 114 ST, Edmonton, Alberta T5K2X2
Contact us about this property
Highlights
Estimated ValueThis is the price Wahi expects this property to sell for.
The calculation is powered by our Instant Home Value Estimate, which uses current market and property price trends to estimate your home’s value with a 90% accuracy rate.Not available
Price/Sqft$218/sqft
Est. Mortgage$1,052/mo
Maintenance fees$515/mo
Tax Amount ()-
Days On Market1 day
Description
Offering over 1000 sq ft of bright, open living space, this pet-friendly condo features 2 spacious bedrooms, 2 full bathrooms, and a welcoming living room with a cozy gas fireplace. Large windows flood the space with natural light, while the southwest-facing balcony is ideal for relaxing evenings and sunset views. Stay cool in the summer with central A/C and enjoy the perks of in-suite laundry, heated underground parking (plus extra storage), and access to the building’s social and fitness rooms. Just steps from Edmonton’s River Valley, Brewery District, shops, restaurants, parks, and public transit — including MacEwan University and the LRT — this location truly has it all. Bonus: condo fees include heat, water, and a gas line hookup for your BBQ. A fantastic opportunity for anyone looking to experience the best of central Edmonton living! (id:39198)
Property Details
Interior
Features
Main level Floor
Living room
5.03 x 3.77Dining room
2.85 x 2.58Kitchen
4.23 x 3.18Primary Bedroom
3.98 x 3.42Condo Details
Amenities
Ceiling - 9ft
Inclusions
Property History
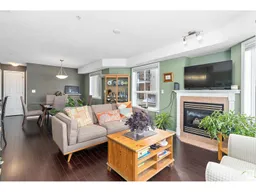 39
39
