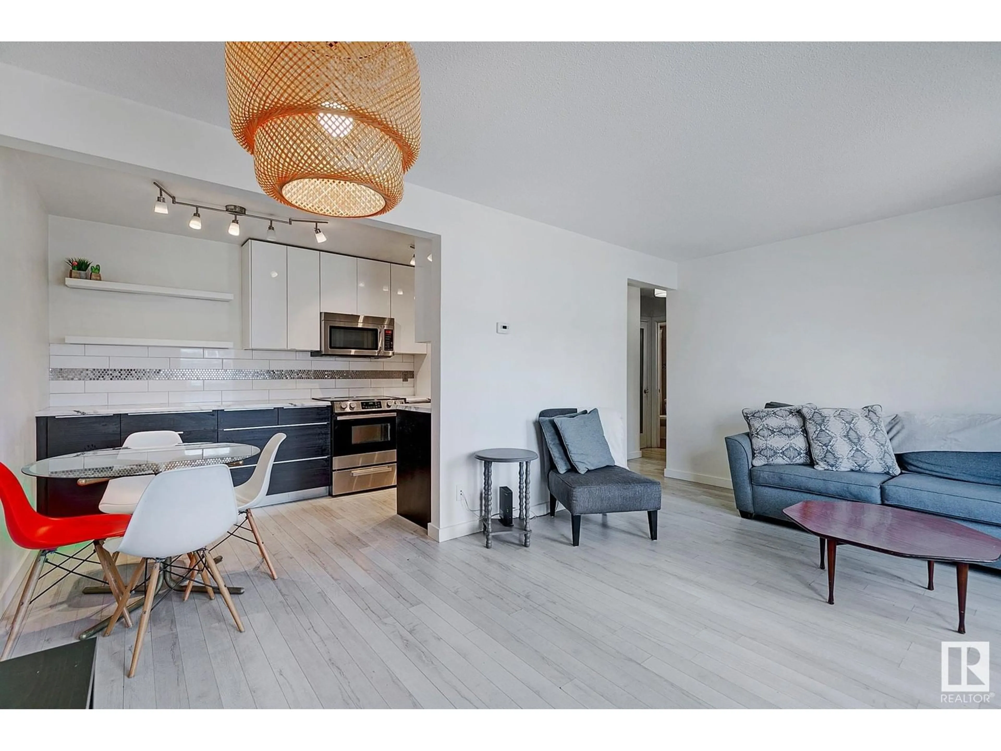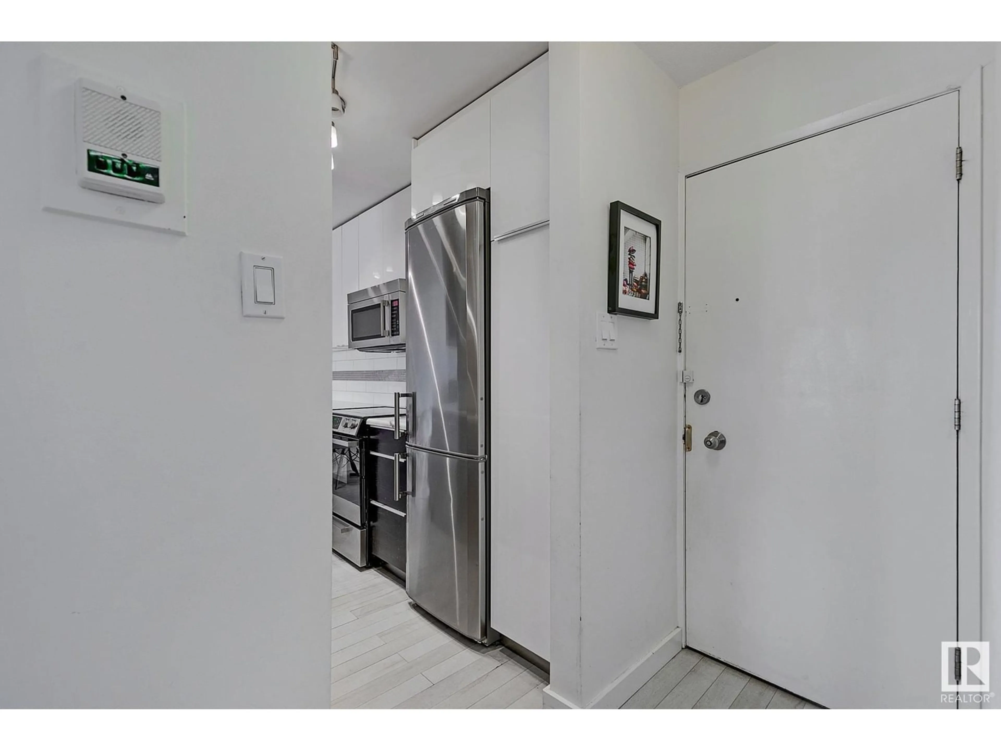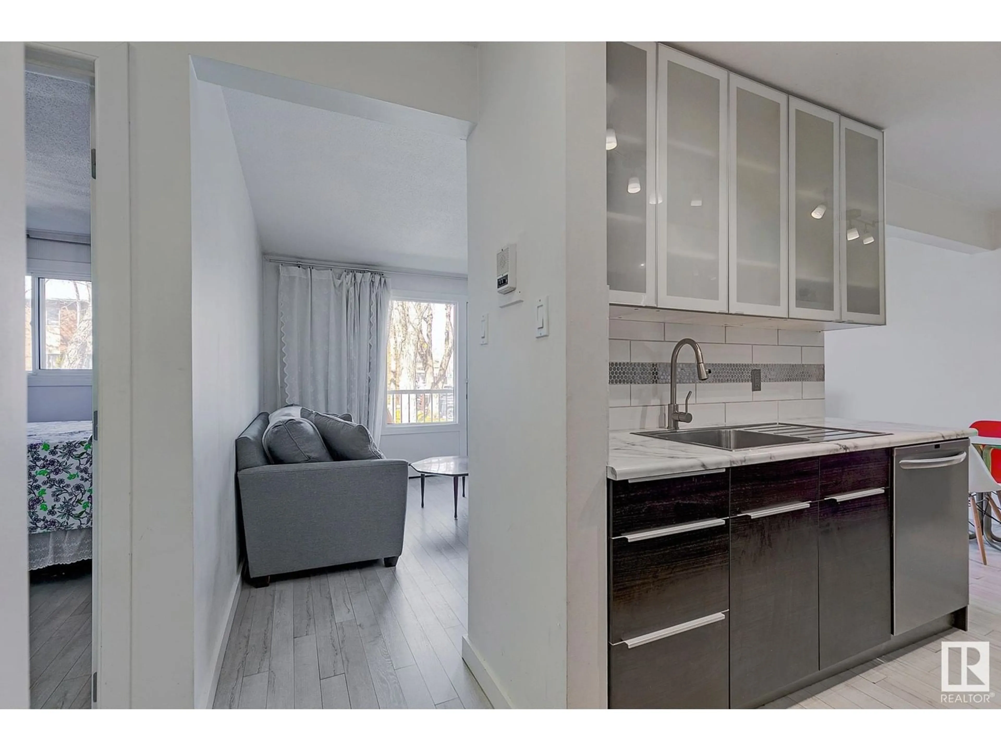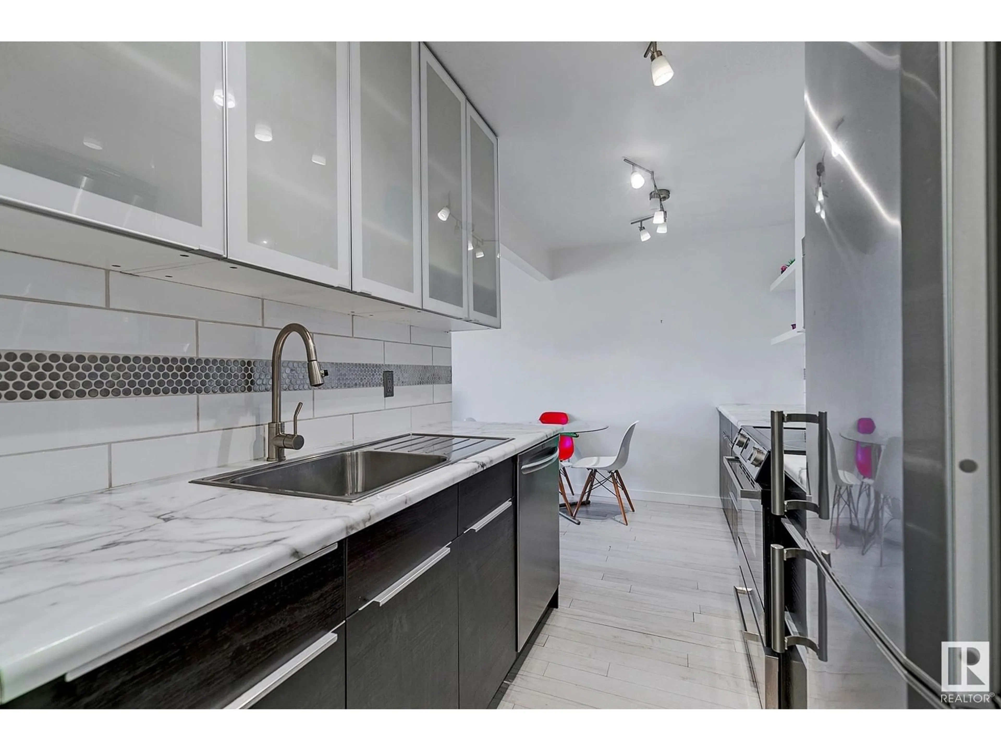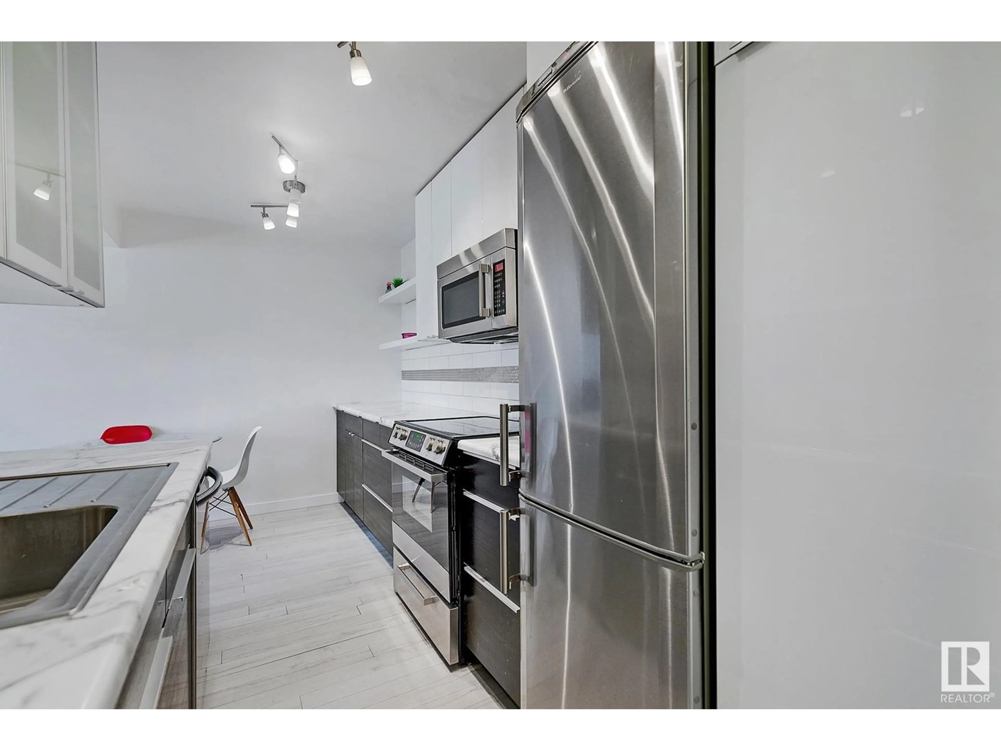Contact us about this property
Highlights
Estimated ValueThis is the price Wahi expects this property to sell for.
The calculation is powered by our Instant Home Value Estimate, which uses current market and property price trends to estimate your home’s value with a 90% accuracy rate.Not available
Price/Sqft$245/sqft
Est. Mortgage$601/mo
Maintenance fees$376/mo
Tax Amount ()-
Days On Market44 days
Description
INVESTOR ALERT – TENANT ALREADY IN PLACE! Bright and stylish 1 bedroom, 1 bathroom corner unit in a prime walkable location. Nestled just steps from the Brewery District and trendy 124 Street, you'll love the access to local coffee shops, restaurants, and markets — all just minutes from your door. This sun-filled suite features a modern kitchen with stainless steel appliances, sleek cabinetry and timeless backsplash. The open-concept layout includes a dining area, spacious living room with large windows, and a generously sized bedroom with great closet space. Updated bathroom with tiled tub/shower and plenty of storage. Bonus in-unit storage room and energized parking stall included. Quiet, tree-lined street with easy access to parks, MacEwan University, bike lanes, and transit. Live smart. Invest smarter. This is the lifestyle you've been waiting for! (id:39198)
Property Details
Interior
Features
Main level Floor
Primary Bedroom
Condo Details
Inclusions
Property History
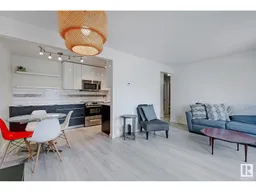 19
19
