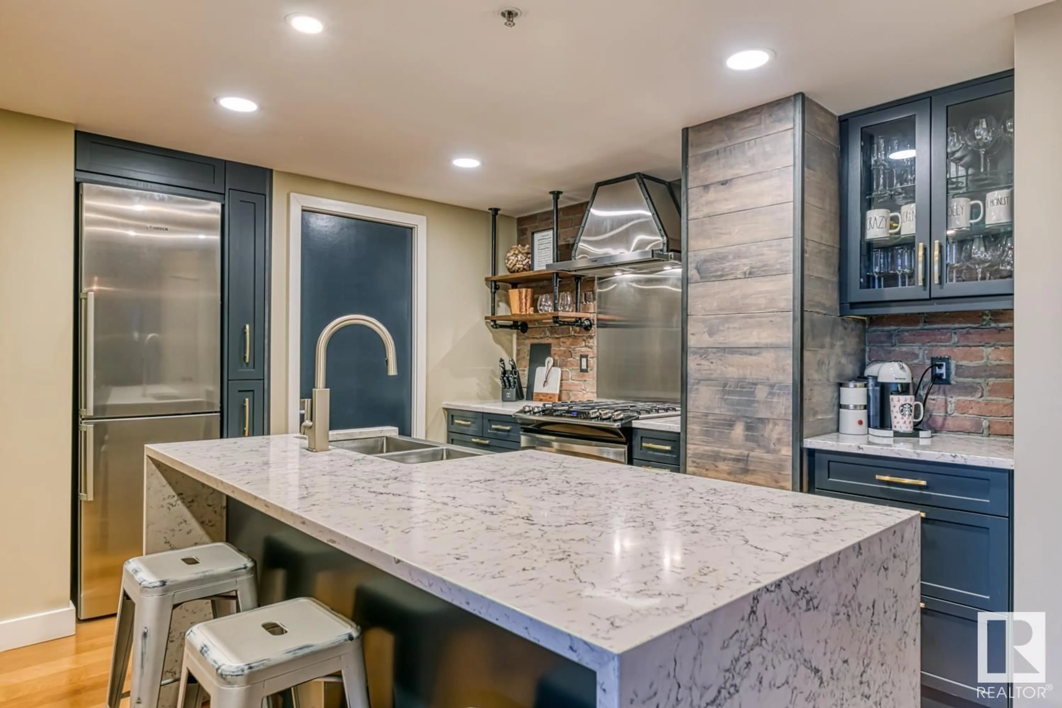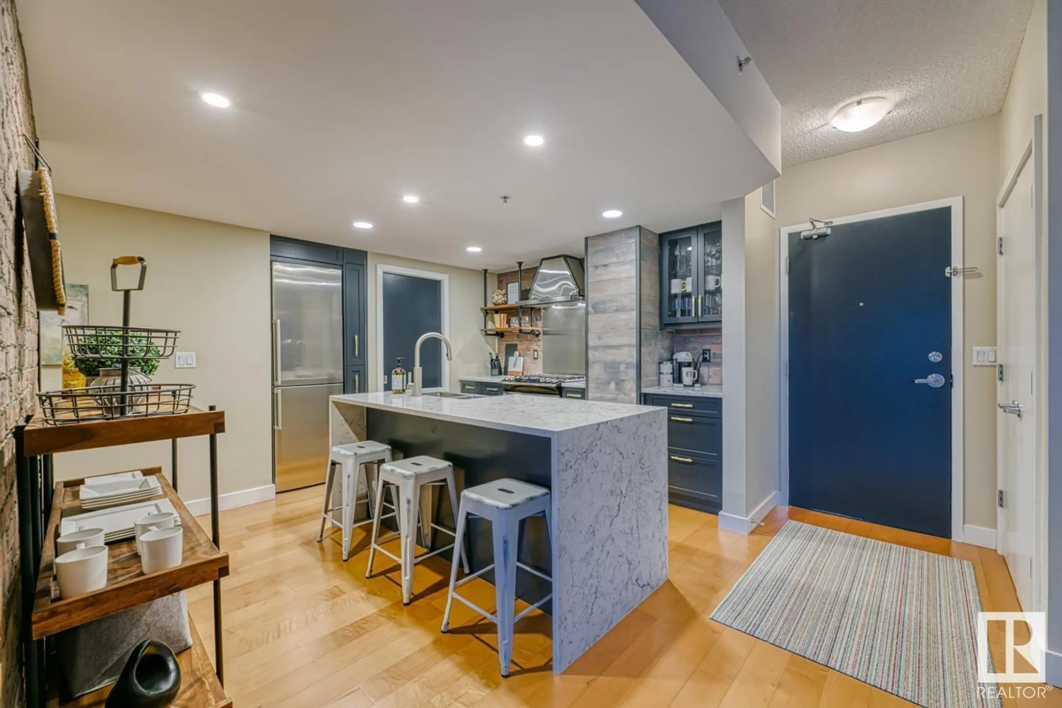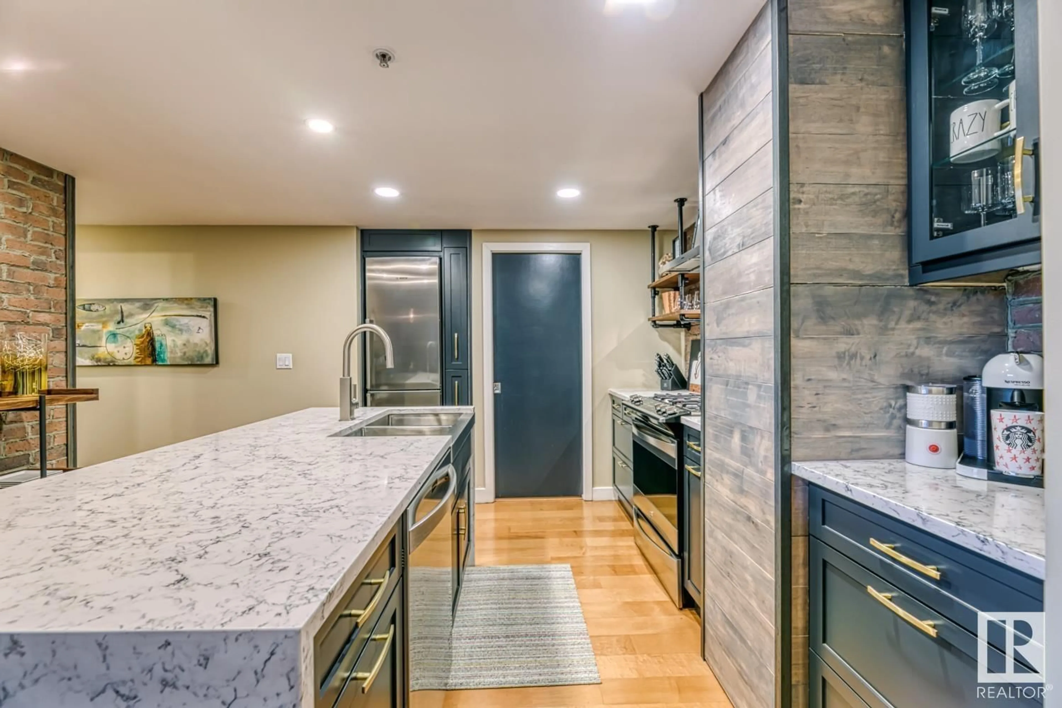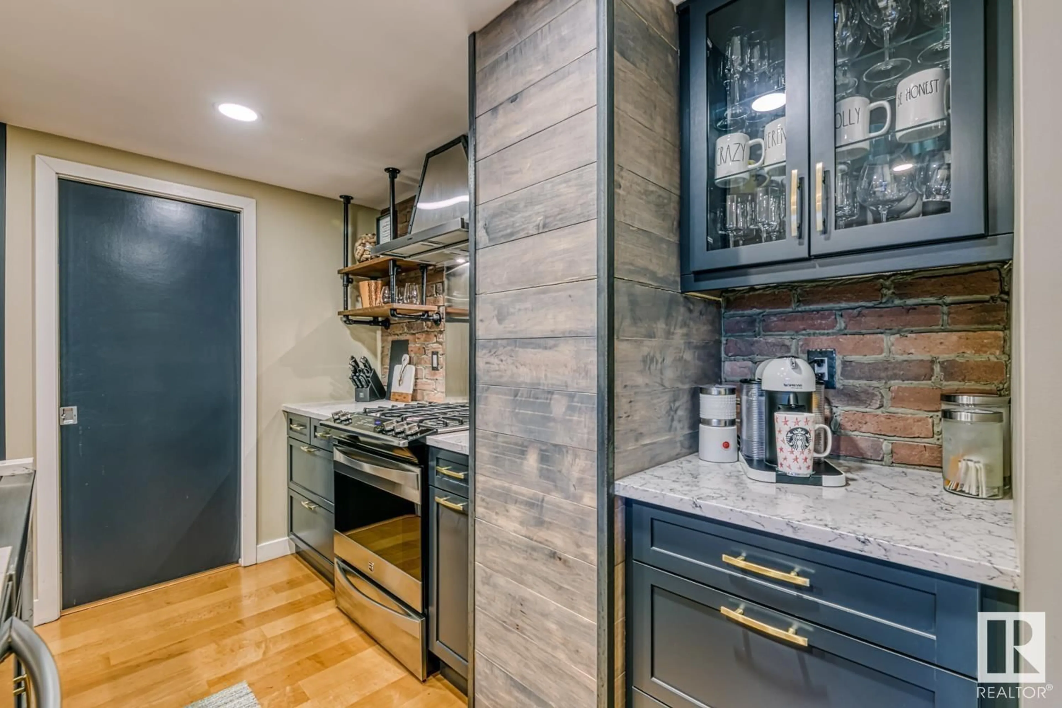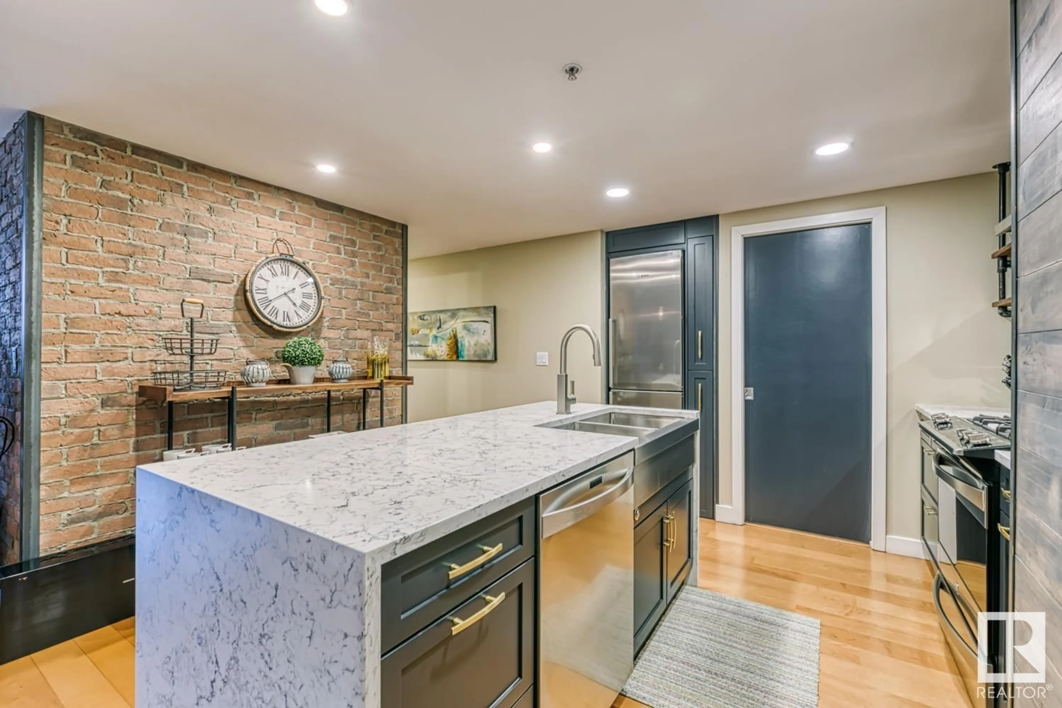Contact us about this property
Highlights
Estimated valueThis is the price Wahi expects this property to sell for.
The calculation is powered by our Instant Home Value Estimate, which uses current market and property price trends to estimate your home’s value with a 90% accuracy rate.Not available
Price/Sqft$423/sqft
Monthly cost
Open Calculator
Description
Experience upscale urban living in this one-of-a-kind residence at the Illuminada, incorporating modern design, high end upgrades, renovations, & character. This luxurious unit features 2 titled underground parking stalls, secure storage, & a rare 457 sq ft private patio. The chef’s kitchen boasts SS appliances, quartz counters, a waterfall-edge island, open shelving, brick accents, & custom gunmetal blue Kraft cabinetry. The open living and dining space includes a gas fireplace & brick veneer feature wall. The primary suite offers a walnut coffered accent wall & a custom steel/glass partition leading to a spa-like ensuite with heated floors, Fleurco freestanding tub, marble walk-in shower, quartz-topped Restoration Hardware vanity, & Kohler fixtures. A second bedroom & full bath include another Restoration Hardware vanity, concrete countertop, & updated shower. Steps from the River Valley, shops, dining, LRT, & downtown—this home delivers style, comfort, & functionality in an impossible to beat location. (id:39198)
Property Details
Interior
Features
Main level Floor
Living room
4.44 x 4.69Dining room
4.26 x 3.65Kitchen
3.91 x 3.9Primary Bedroom
3.45 x 4.28Exterior
Parking
Garage spaces -
Garage type -
Total parking spaces 2
Condo Details
Inclusions
Property History
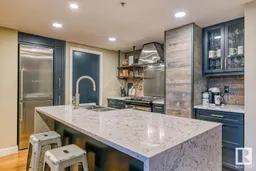 31
31
