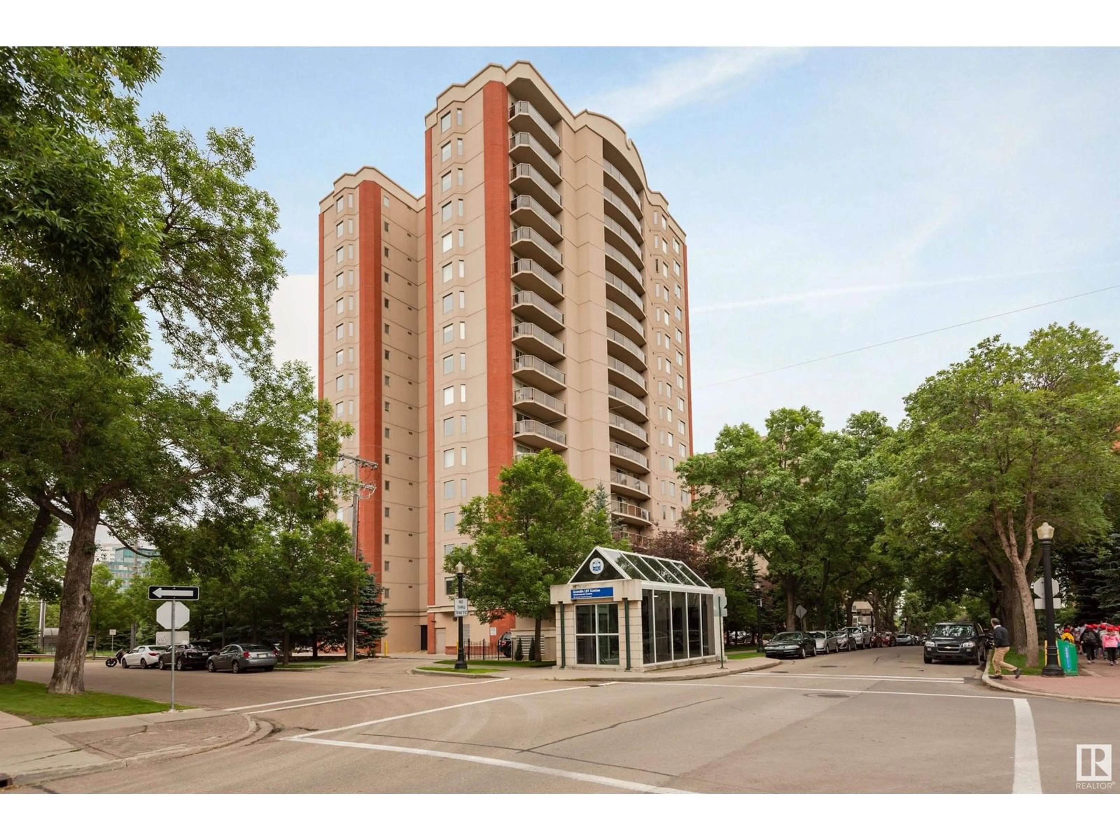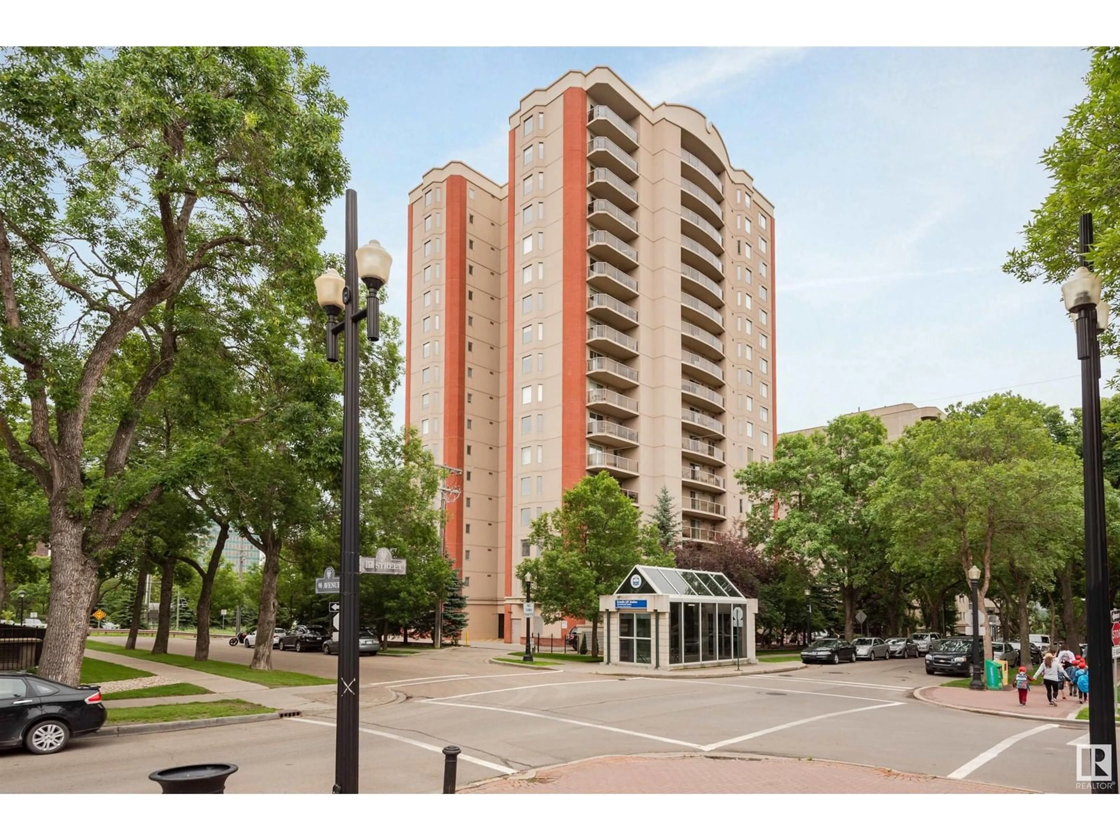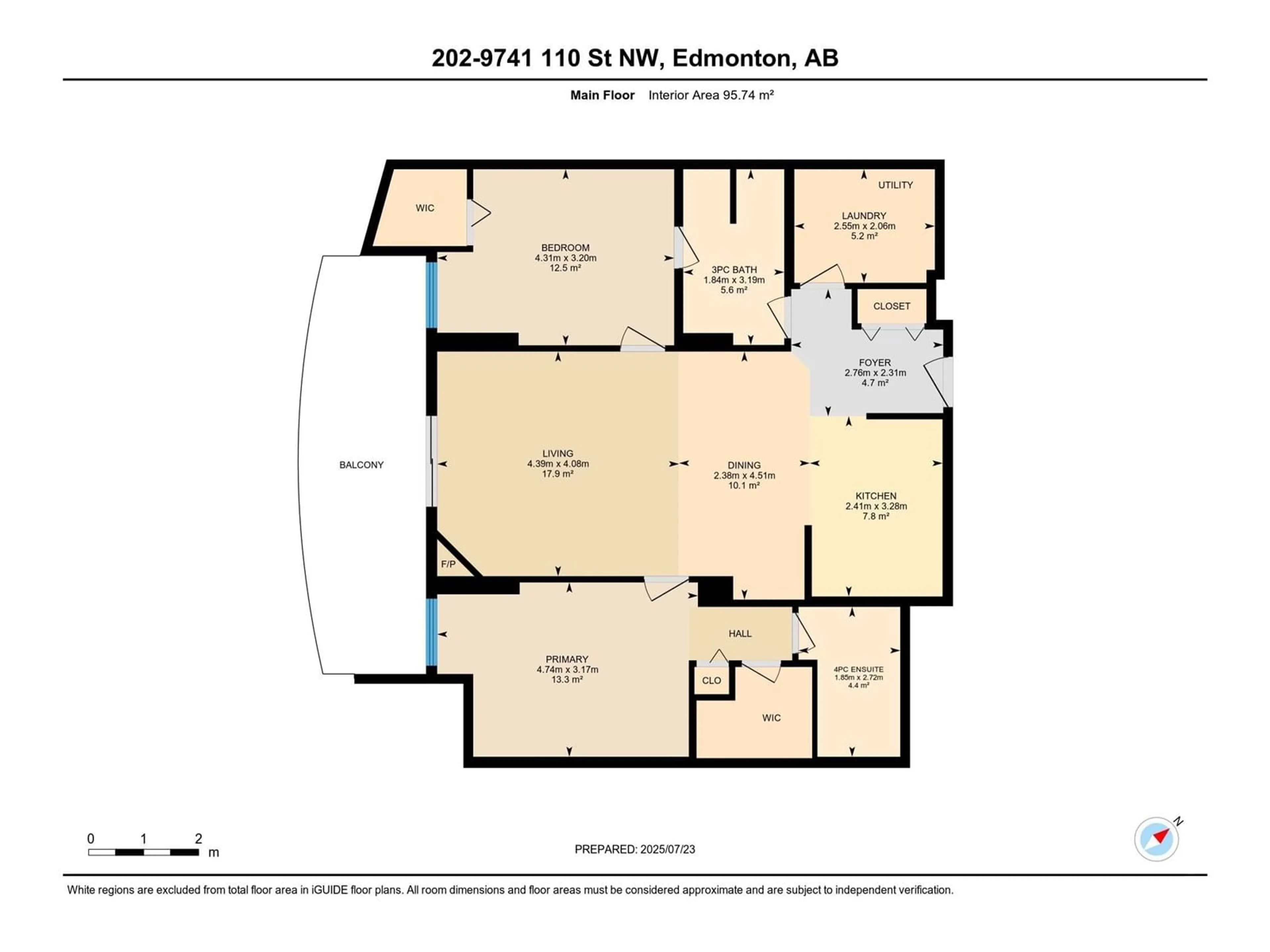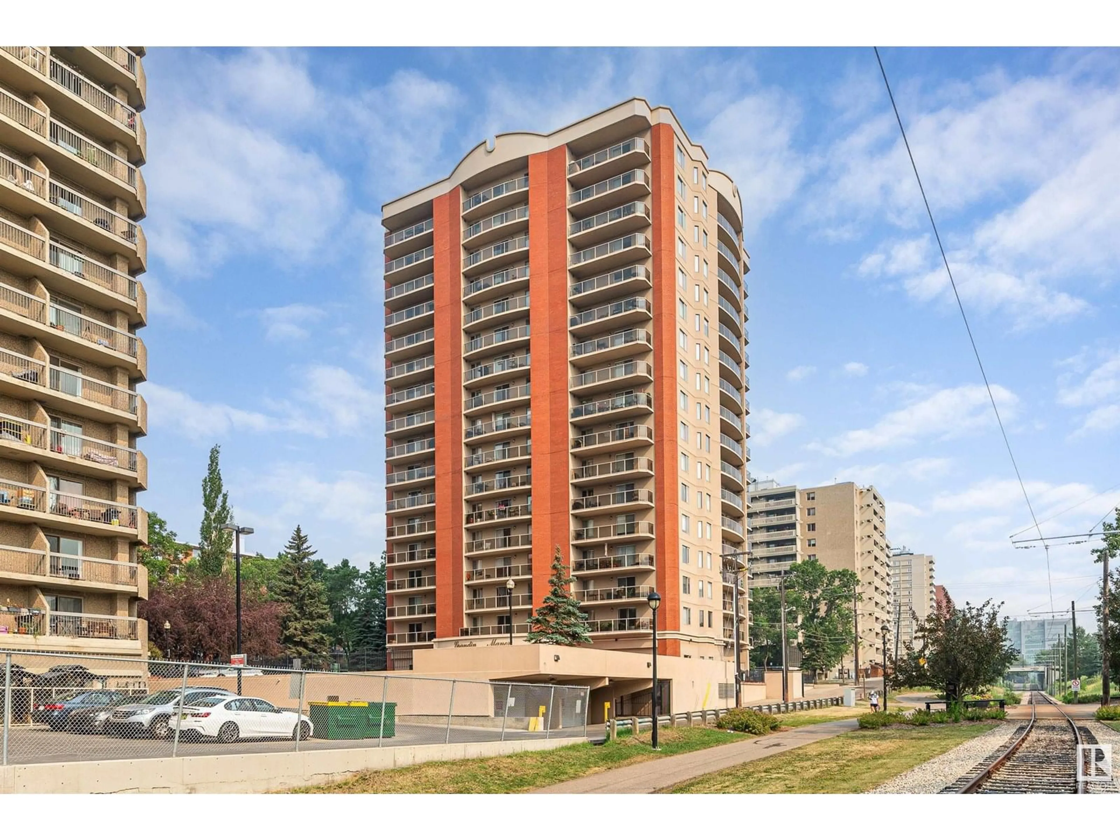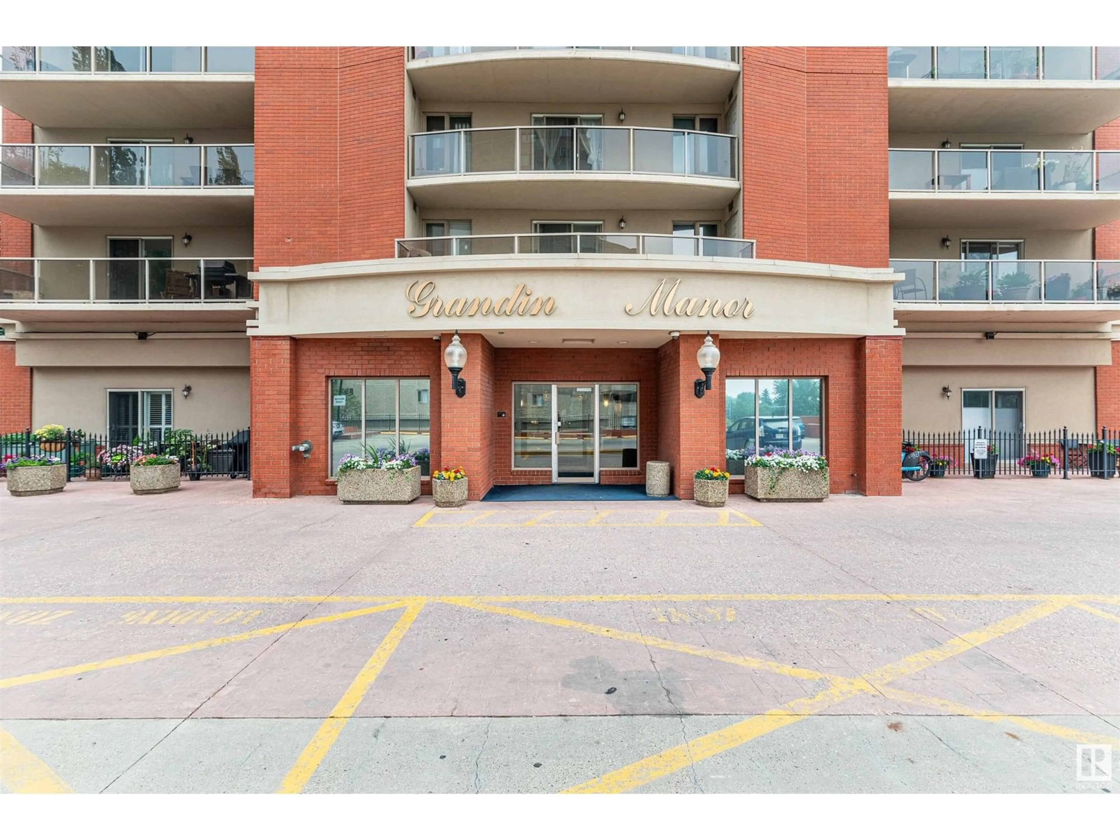Contact us about this property
Highlights
Estimated valueThis is the price Wahi expects this property to sell for.
The calculation is powered by our Instant Home Value Estimate, which uses current market and property price trends to estimate your home’s value with a 90% accuracy rate.Not available
Price/Sqft$315/sqft
Monthly cost
Open Calculator
Description
A View That Inspires, A Location That Empowers! Welcome to Grandin Manor, where comfort meets convenience. This beautifully updated 2-bed, 2-bath, 18+ condo offers more than just a place to live; it offers a lifestyle. Wake up to iconic views of the Legislature Building. Just steps from the LRT and pedway system, commuting is effortless. Located in the heart of Grandin, you're a short walk from charming cafes, shops, and the stunning River Valley trail system—ideal for evening strolls, weekend runs, or climbing the Glenora stairs. Inside, enjoy new flooring, fresh paint, and new stainless steel appliances. Move-in ready, this unit also features A/C, in-suite laundry with storage, and a large south-facing balcony perfect for morning coffee or evening wine. Your oversized titled underground parking stall keeps your vehicle warm during the cold months and safe from those dreaded door dings. This isn’t just a condo, it’s a lifestyle upgrade that supports your goals and reflects your style! (id:39198)
Property Details
Interior
Features
Main level Floor
Living room
4.39 x 4.08Dining room
2.38 x 4.51Kitchen
2.41 x 3.28Primary Bedroom
4.74 x 3.17Exterior
Parking
Garage spaces -
Garage type -
Total parking spaces 1
Condo Details
Inclusions
Property History
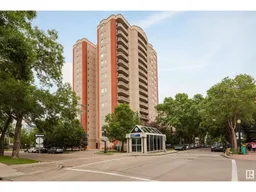 54
54
