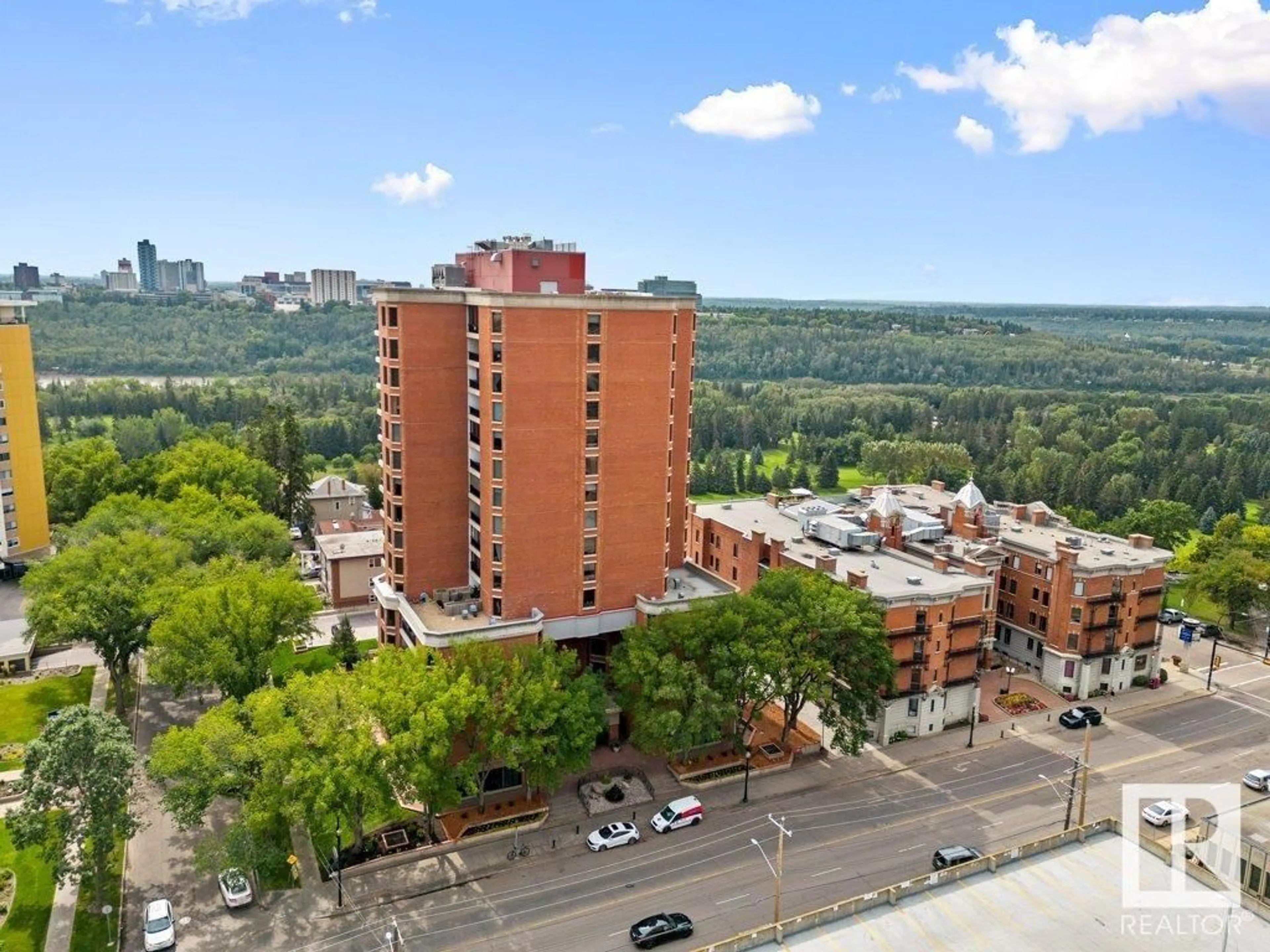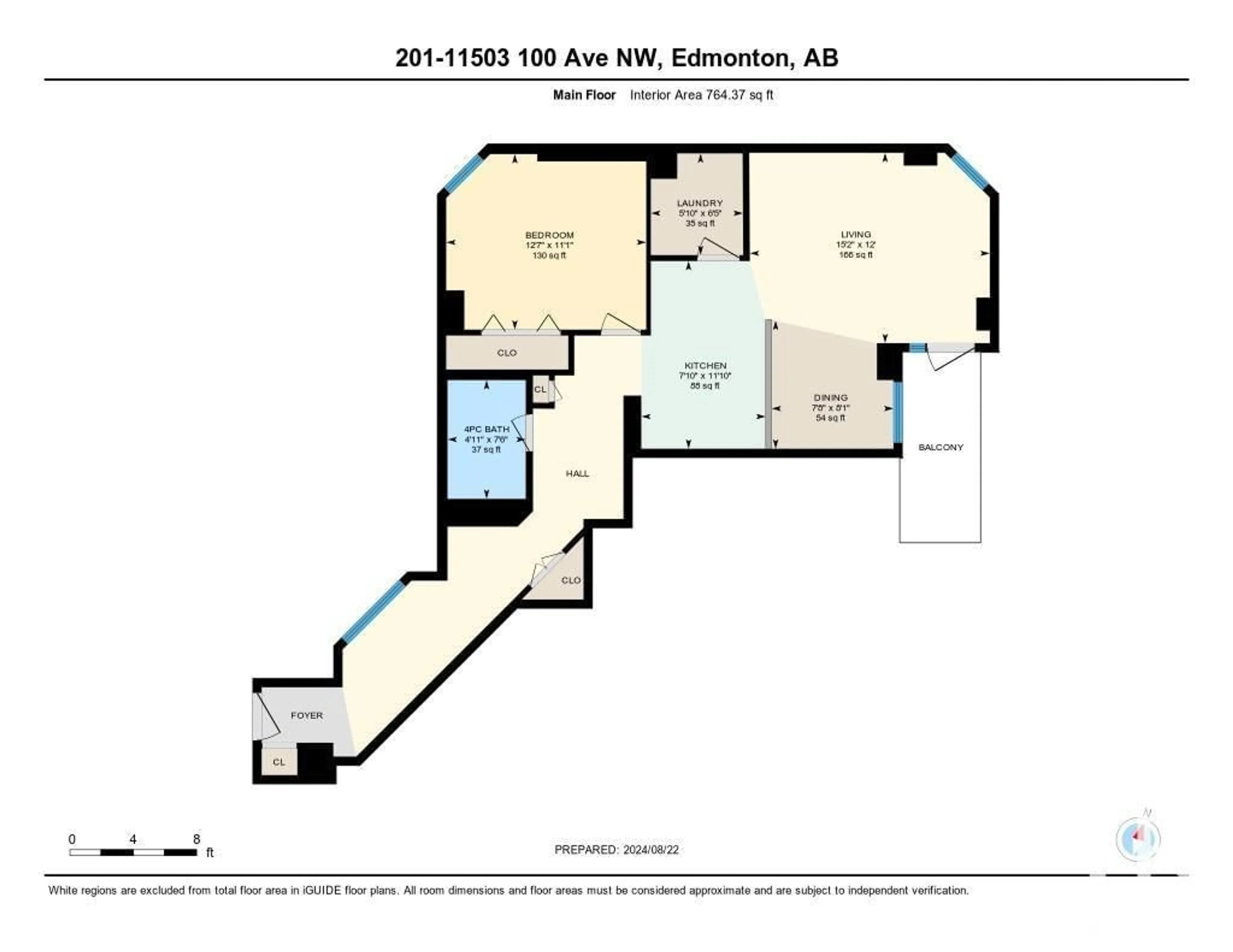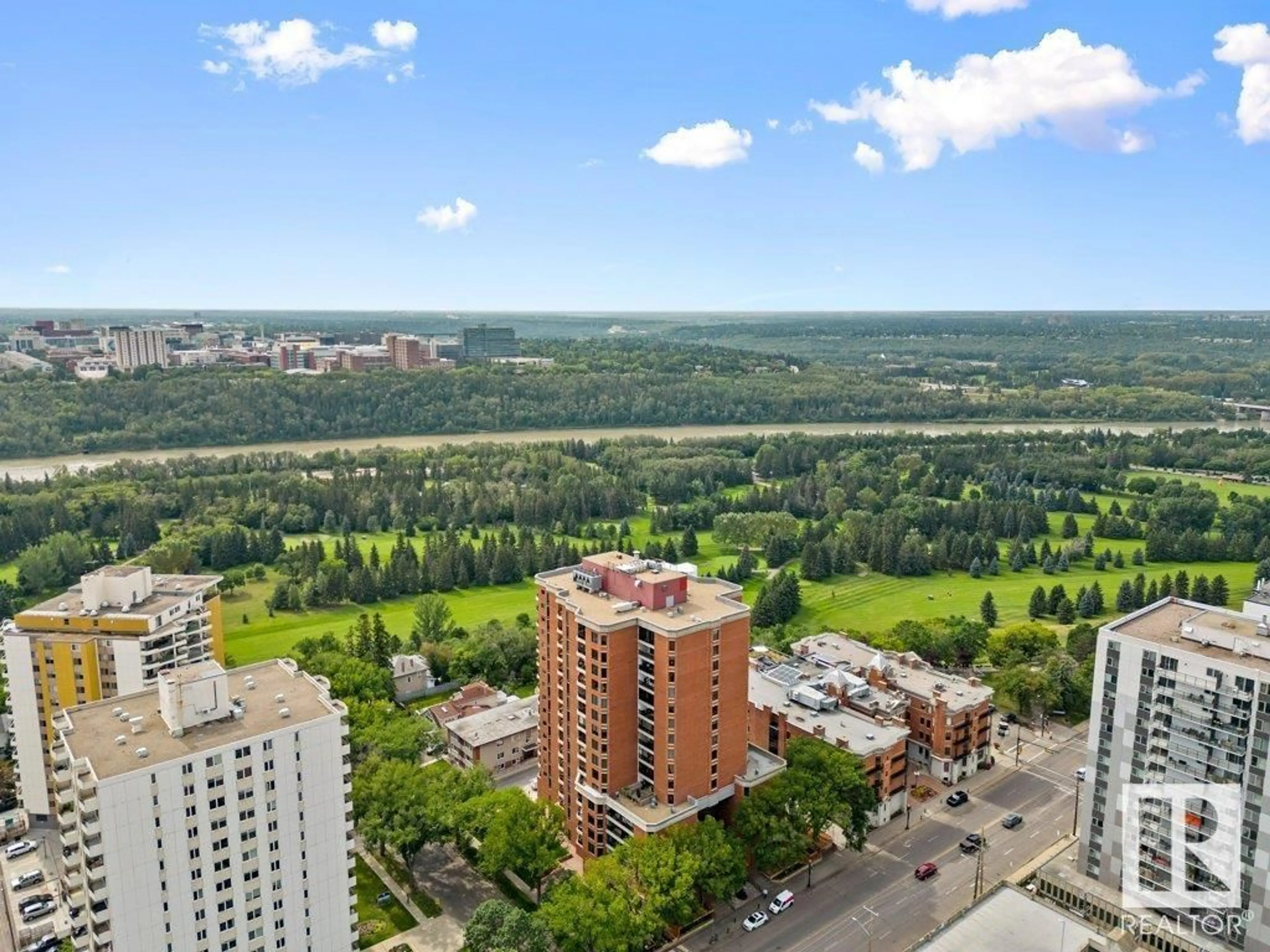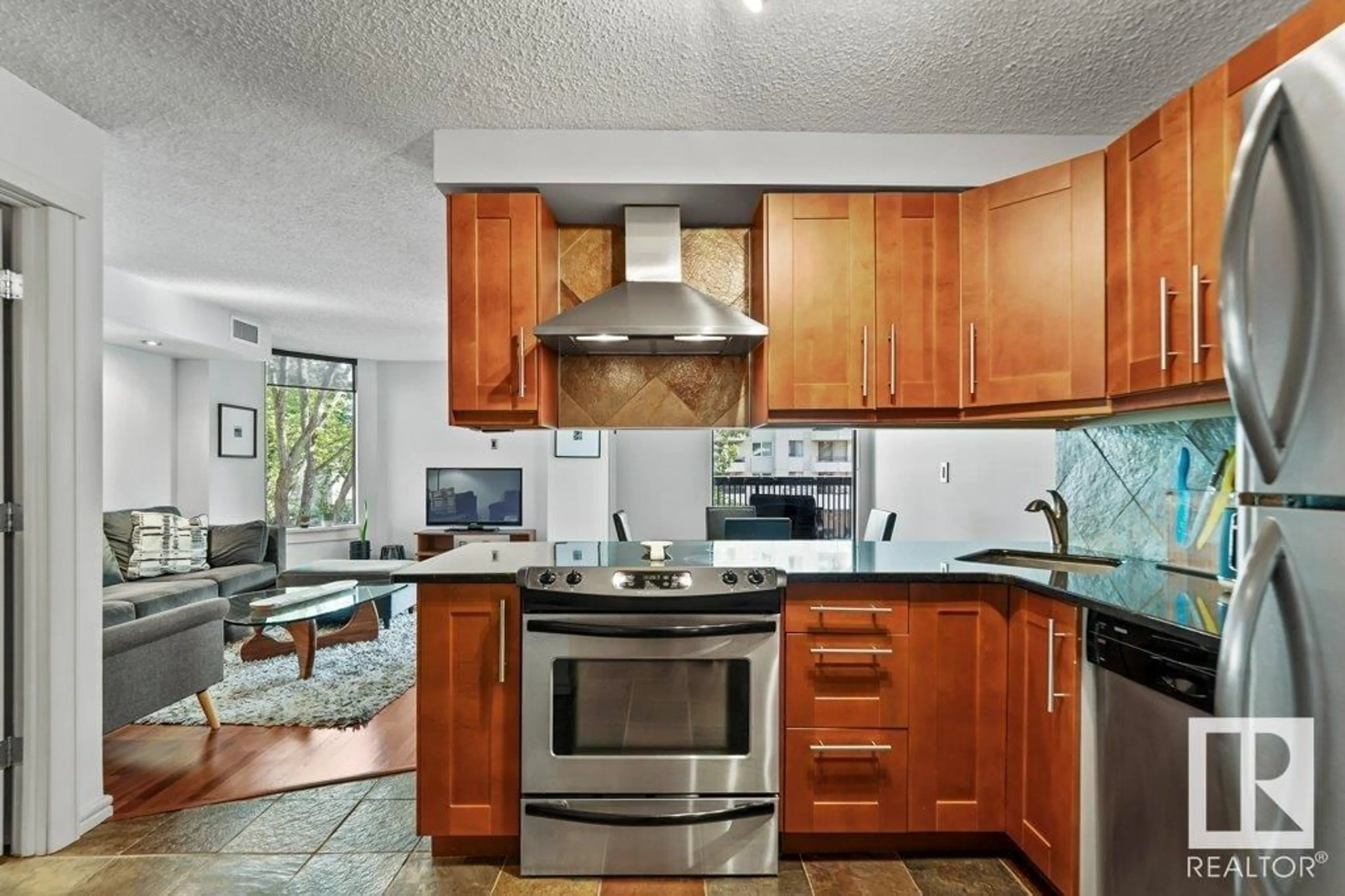#201 11503 100 AV NW, Edmonton, Alberta T5K2K7
Contact us about this property
Highlights
Estimated valueThis is the price Wahi expects this property to sell for.
The calculation is powered by our Instant Home Value Estimate, which uses current market and property price trends to estimate your home’s value with a 90% accuracy rate.Not available
Price/Sqft$294/sqft
Monthly cost
Open Calculator
Description
Located in the iconic building of Le Marchand Tower in the heart of the lush river valley located steps from Victoria Promenade with its beautiful walkway and benches overlooking the river valley with shared bike lanes for all to enjoy. This luxurious, end unit condo spared no expense with high end renovations throughout with slate tiled flooring, hardwood flooring and a spectacular bathroom with a glass vanity. The delightful, bright and spacious living room has a huge corner window that leads to your private patio. State of the art kitchen with superb cabinetry, granite counters, and all stainless steel appliances. In-suite laundry with ample storage, and underground heated parking are a bonus. A guest suite, a party room with a patio and visitor’s parking are few of the amenities of this pet free building. This unbeatable location also provides quick access to The Brewery District, shopping, restaurants, coffee shops, golfing, and transportation. A must to see, will not last. (id:39198)
Property Details
Interior
Features
Main level Floor
Living room
4.62 m x 3.66 mDining room
2.47 m x 2.34 mKitchen
3.61 m x 2.39 mPrimary Bedroom
3.85 m x 3.38 mExterior
Parking
Garage spaces 1
Garage type -
Other parking spaces 0
Total parking spaces 1
Condo Details
Inclusions
Property History
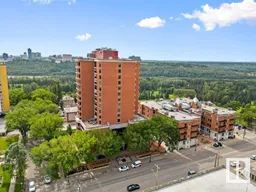 33
33
