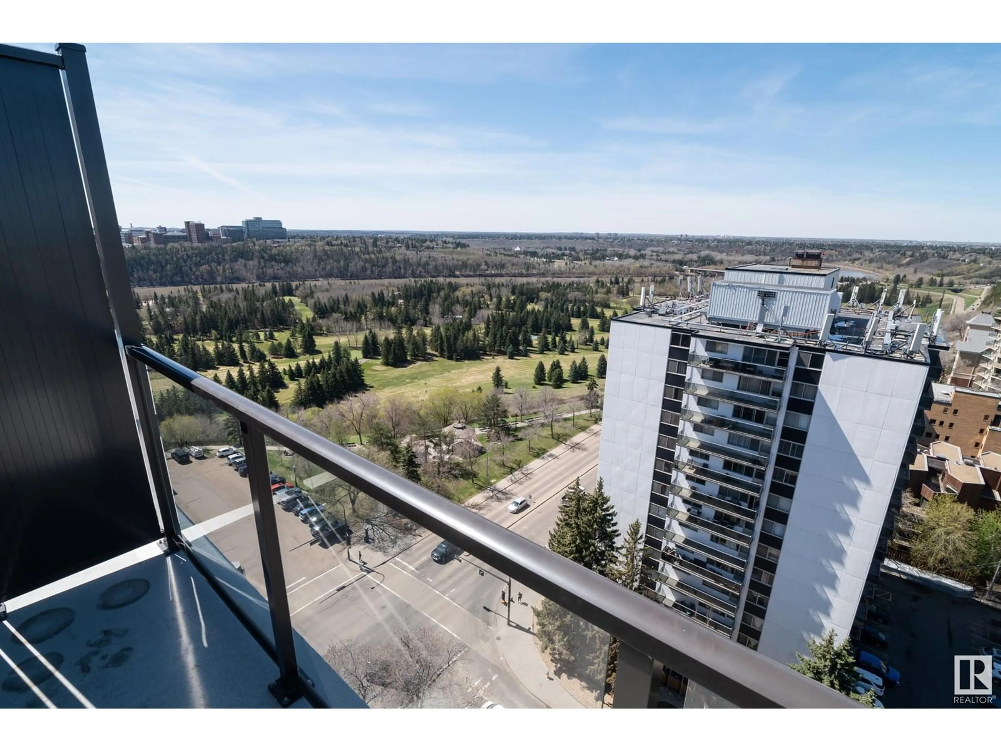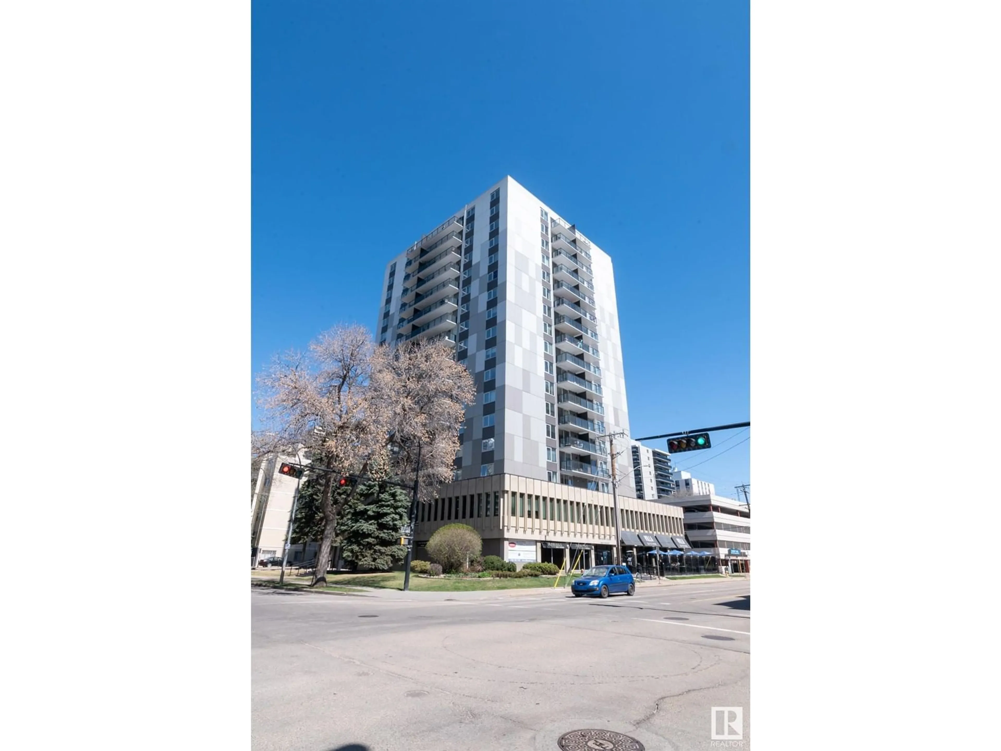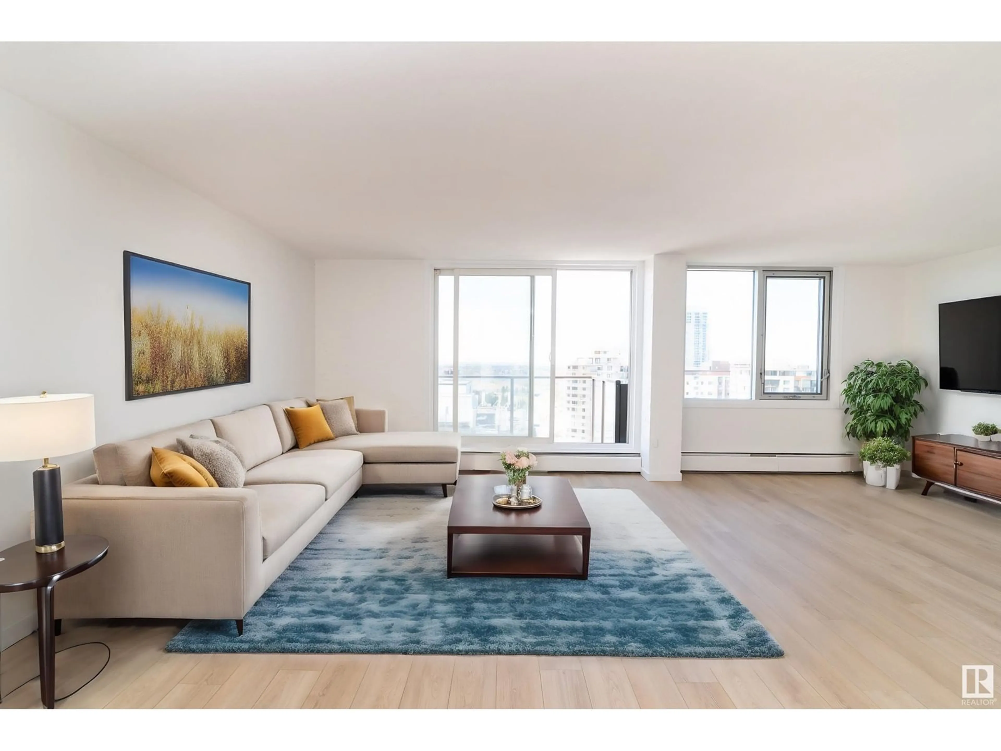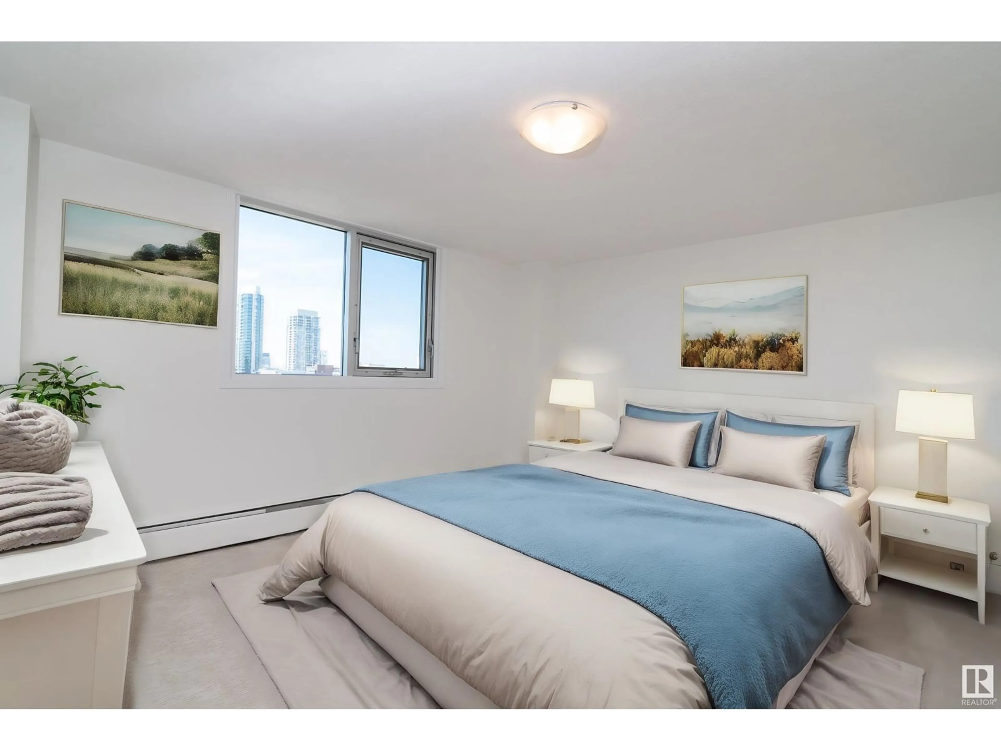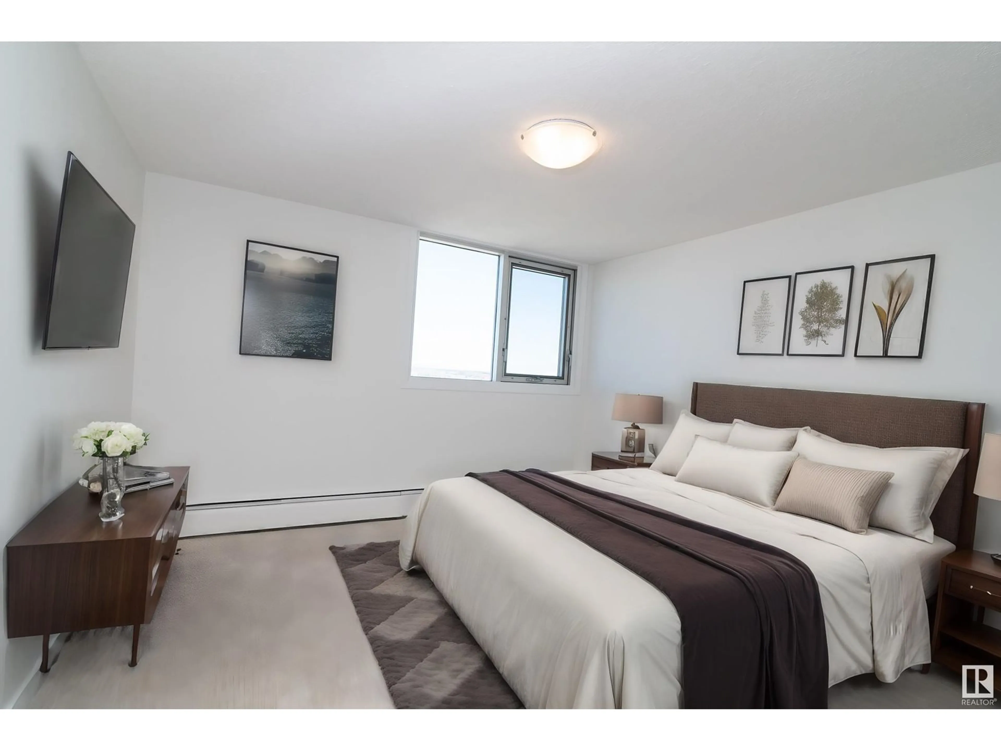1807 116 ST NW, Edmonton, Alberta T5K1V4
Contact us about this property
Highlights
Estimated valueThis is the price Wahi expects this property to sell for.
The calculation is powered by our Instant Home Value Estimate, which uses current market and property price trends to estimate your home’s value with a 90% accuracy rate.Not available
Price/Sqft$156/sqft
Monthly cost
Open Calculator
Description
PENTHOUSE LIVING....SERIOUSLY CHECK OUT THESE VIEWS.....BRAND NEW LUXURY VINYL FLOORING.... BRAND NEW APPLIANCES & quartz counters....BRAND NEW PAINT....BRAND NEW CARPET....BRAND NEW BASEBOARDS.... ~!WELCOME HOME!~ Prime downtown location, top floor living at its finest. Perfect front entrance with double mirrored glass doors on your right, headed inside and your drawn to the view/patio... MUST SEE TOO appreciate; the living room is massive, has room for a den, park a tv and still lots of space for a table. The kitchen is small but mighty, appliances are all brand new, quartz counters, and have a fresh coast of paint. Down the hall has 2 bathrooms,( one full 4 piece, and another 2 piece for guests. primary bedroom is HUGE, and shares the city/ river valley views... you'll love the new carpet smell. Concrete building with all utilities included, individual mail delivery to your door & many common area updates completed (elevators, windows/doors, lobby). Laundry right beside the unit! (id:39198)
Property Details
Interior
Features
Main level Floor
Living room
Dining room
Kitchen
Primary Bedroom
Condo Details
Inclusions
Property History
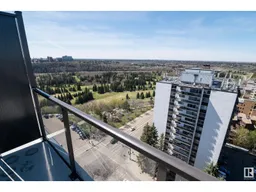 41
41
