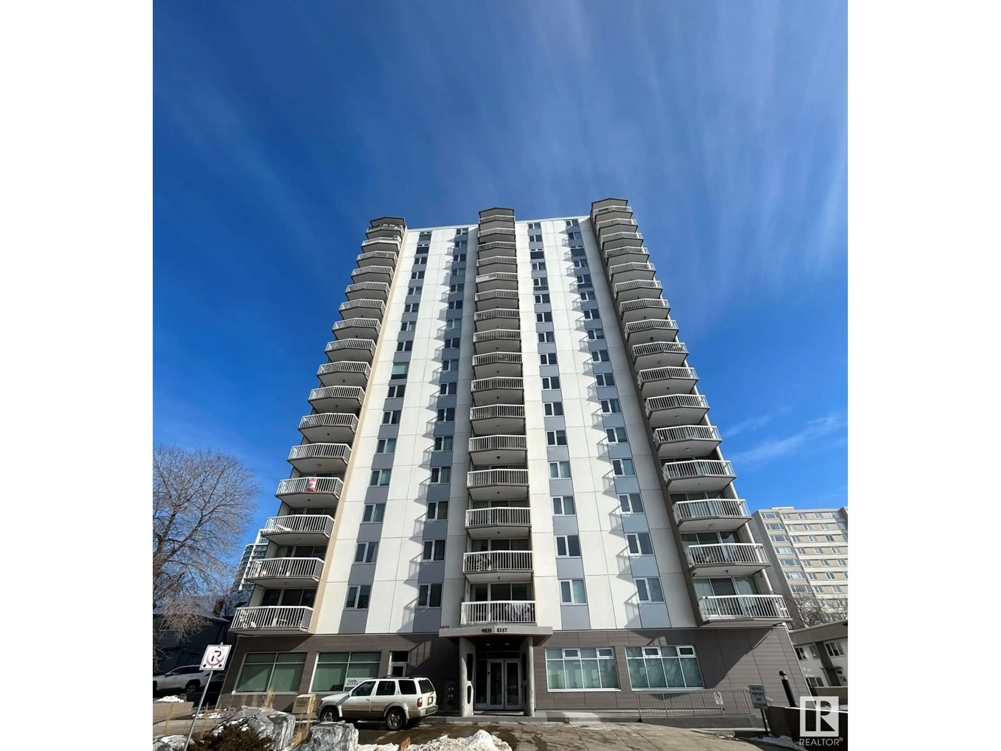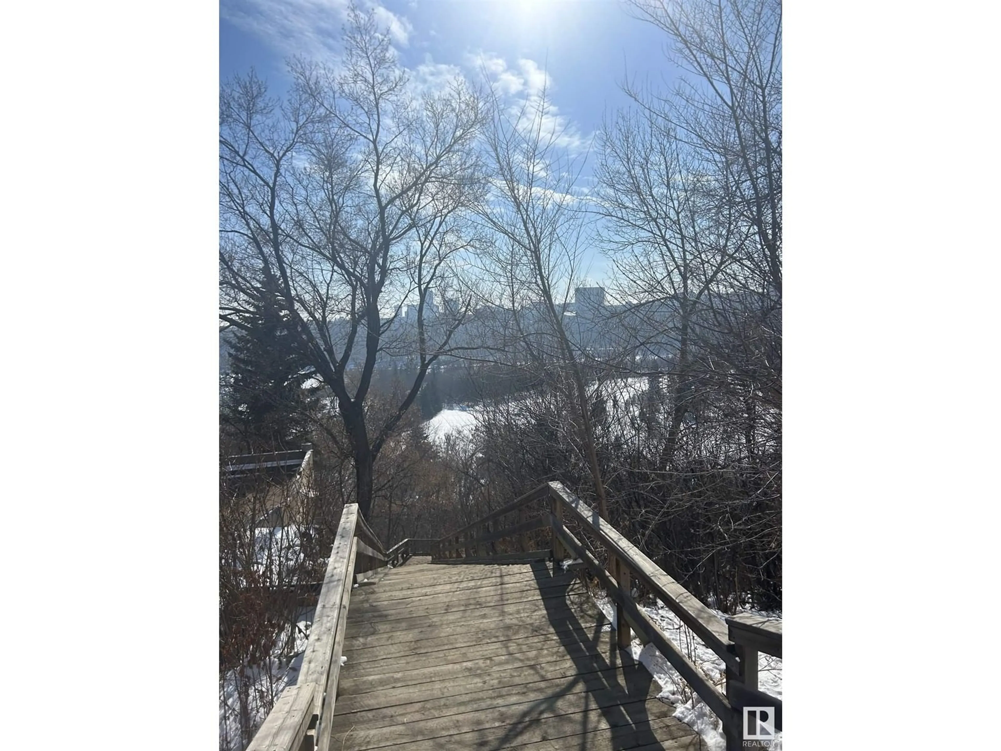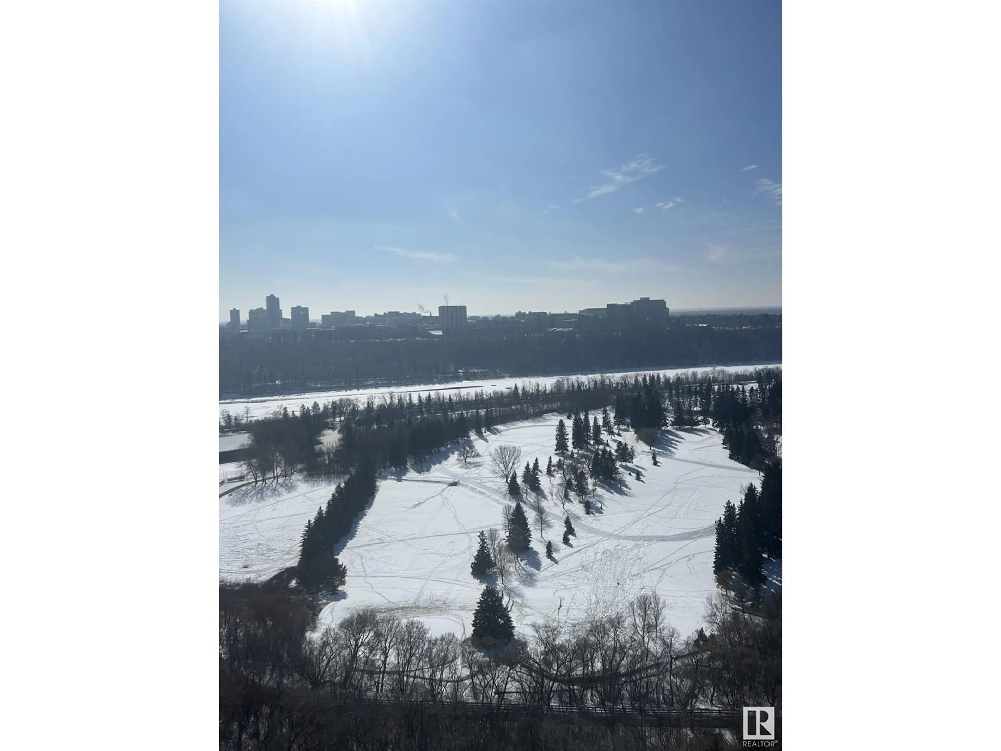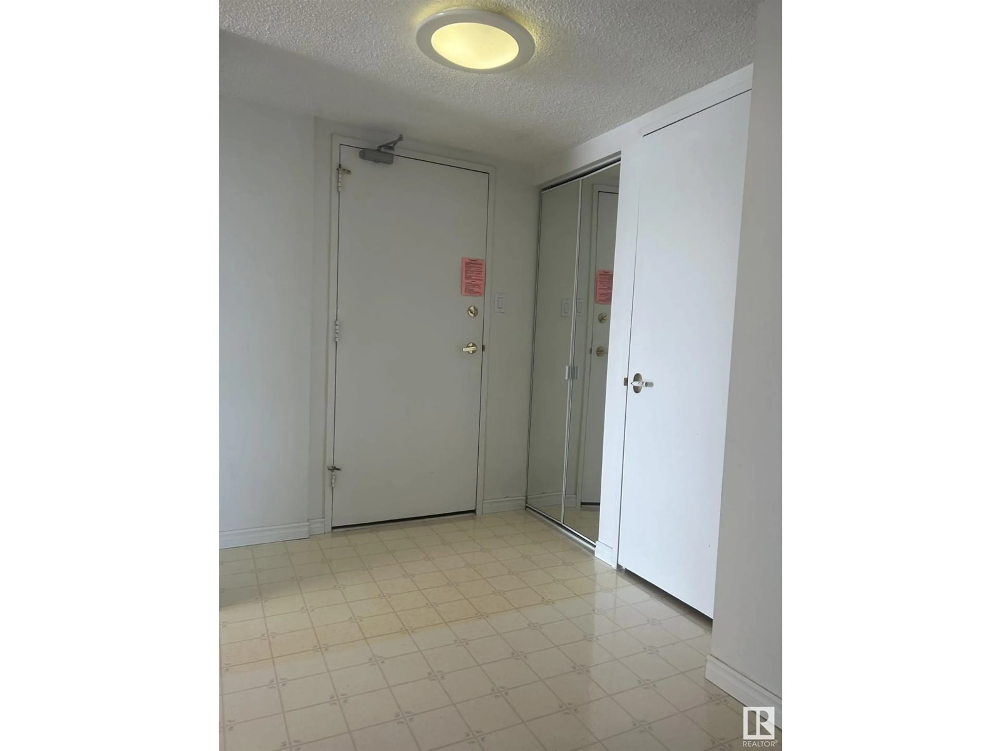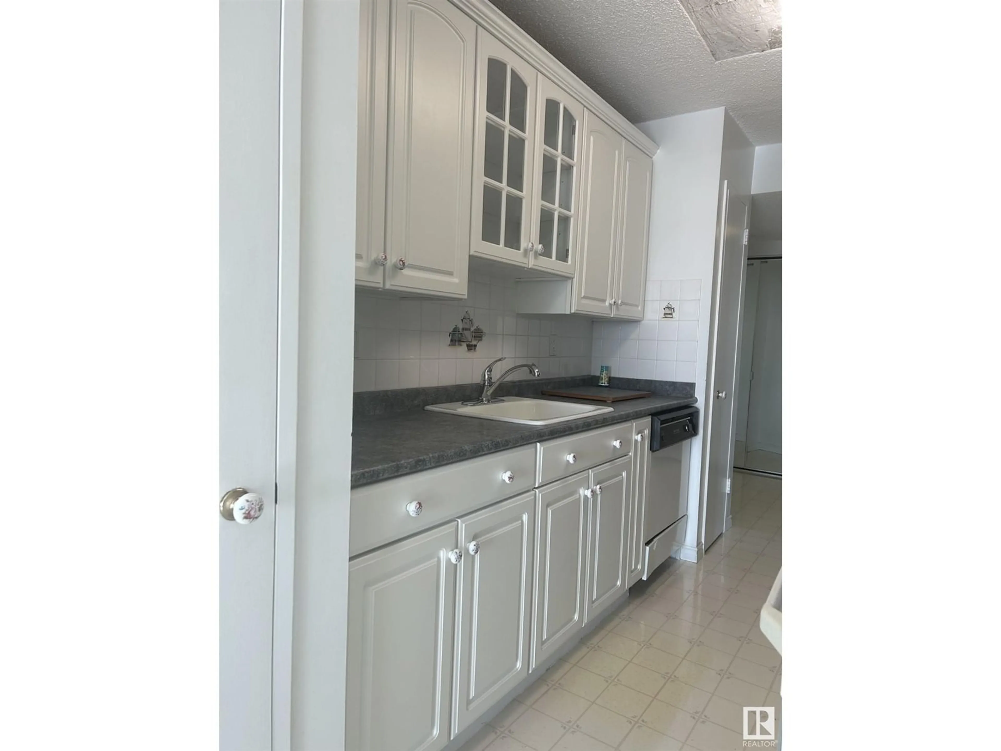9835 - 1801 113 ST NW, Edmonton, Alberta T5K1N4
Contact us about this property
Highlights
Estimated valueThis is the price Wahi expects this property to sell for.
The calculation is powered by our Instant Home Value Estimate, which uses current market and property price trends to estimate your home’s value with a 90% accuracy rate.Not available
Price/Sqft$206/sqft
Monthly cost
Open Calculator
Description
BEYOND UNIQUE 2 bedroom PENTHOUSE freshly painted with spectacular unobstructed VIEWS of our wonderful river valley and golf course. This building is nestled right on the banks of the river with access to walking trails at your front door. Large balcony and large windows give endless views. The unit is accessed by private staircase accessible to only penthouse owners and there is a gym, social areas, roof top and ground floor patio for all to enjoy. Same floor laundry. One heated underground parking. The building is top notch with major recent upgrades evident. Condo fees include all utilities. Unit has been freshly painted throughout and carpet is being replaced with Luxury Vinyl laminate. Laundry on every floor (id:39198)
Property Details
Interior
Features
Main level Floor
Primary Bedroom
Bedroom 2
Exterior
Parking
Garage spaces -
Garage type -
Total parking spaces 1
Condo Details
Amenities
Vinyl Windows
Inclusions
Property History
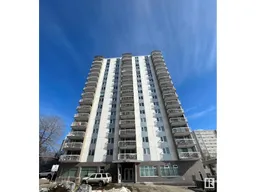 19
19
