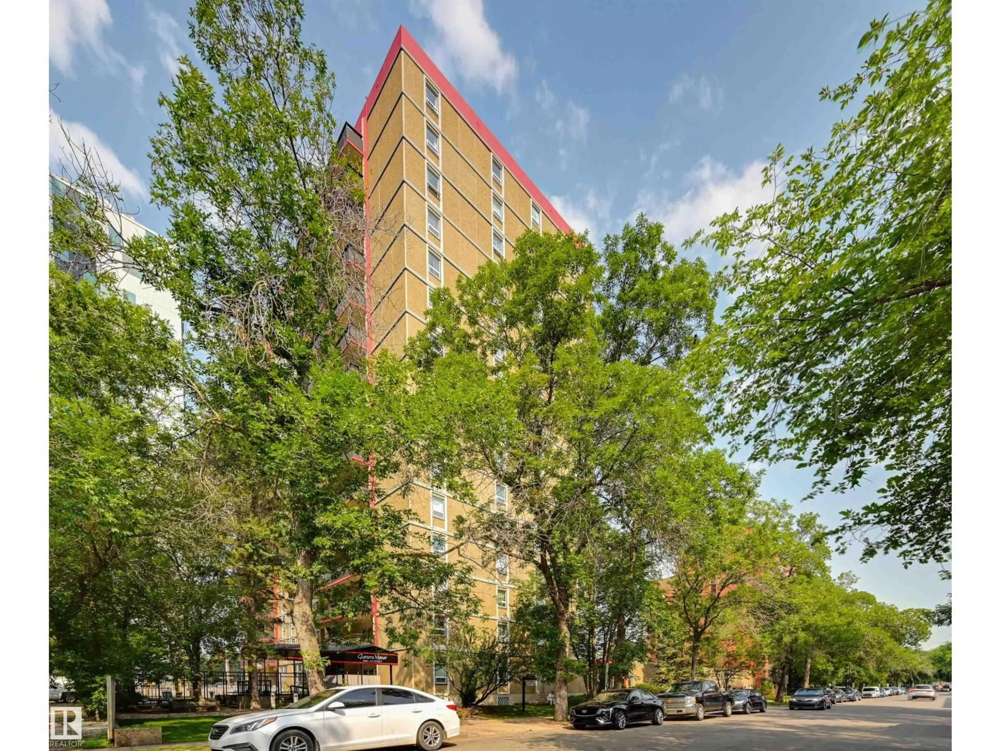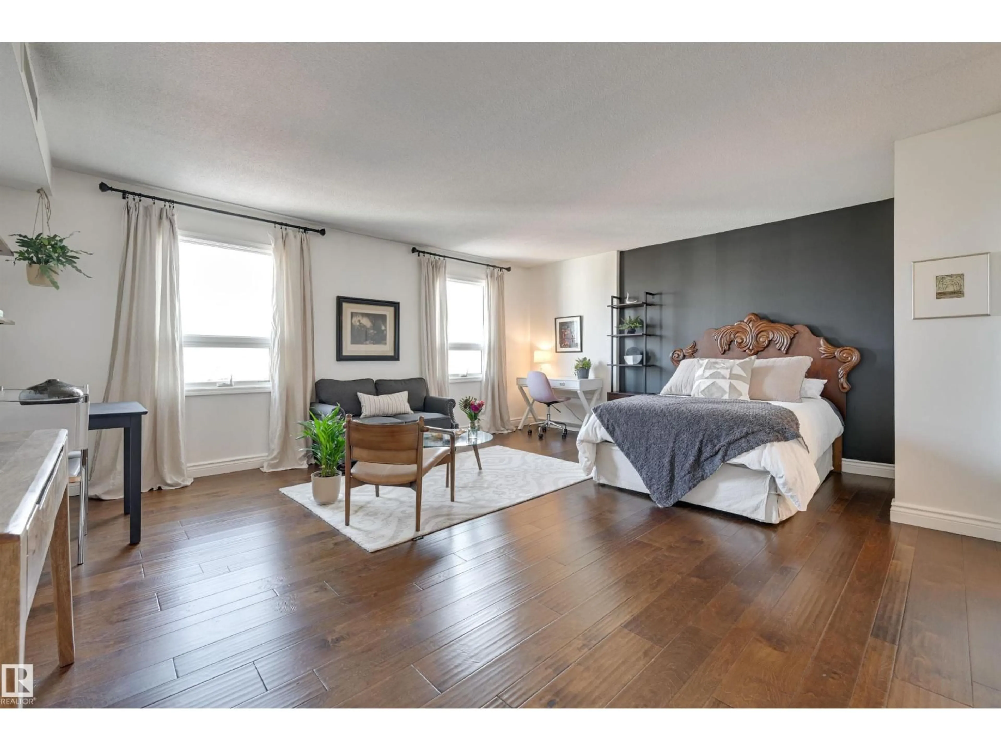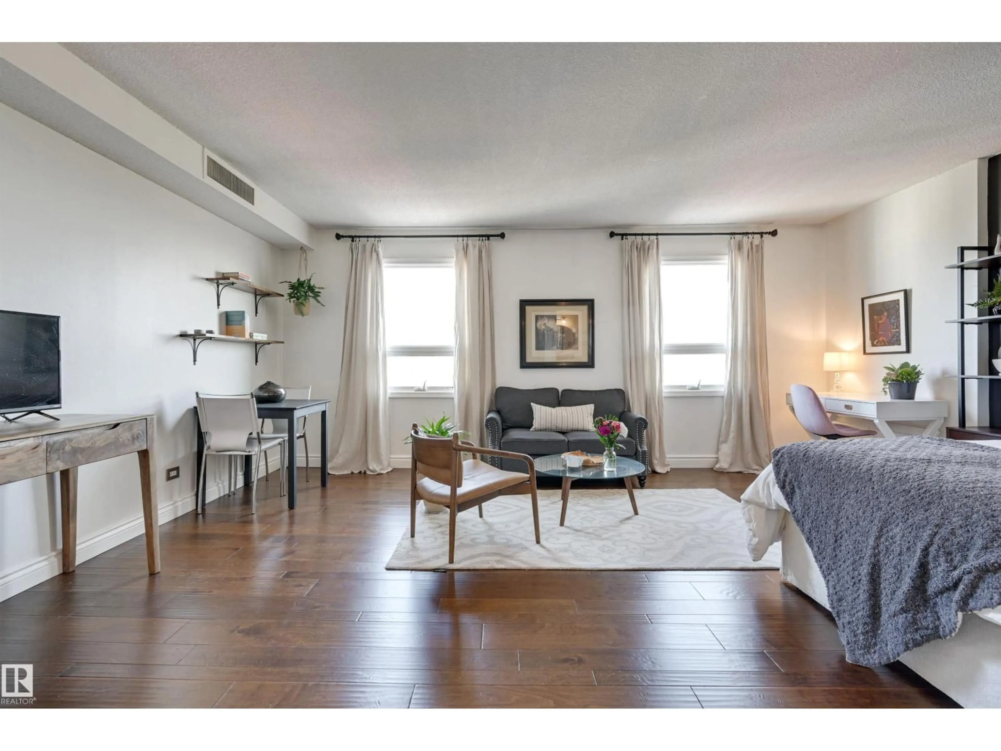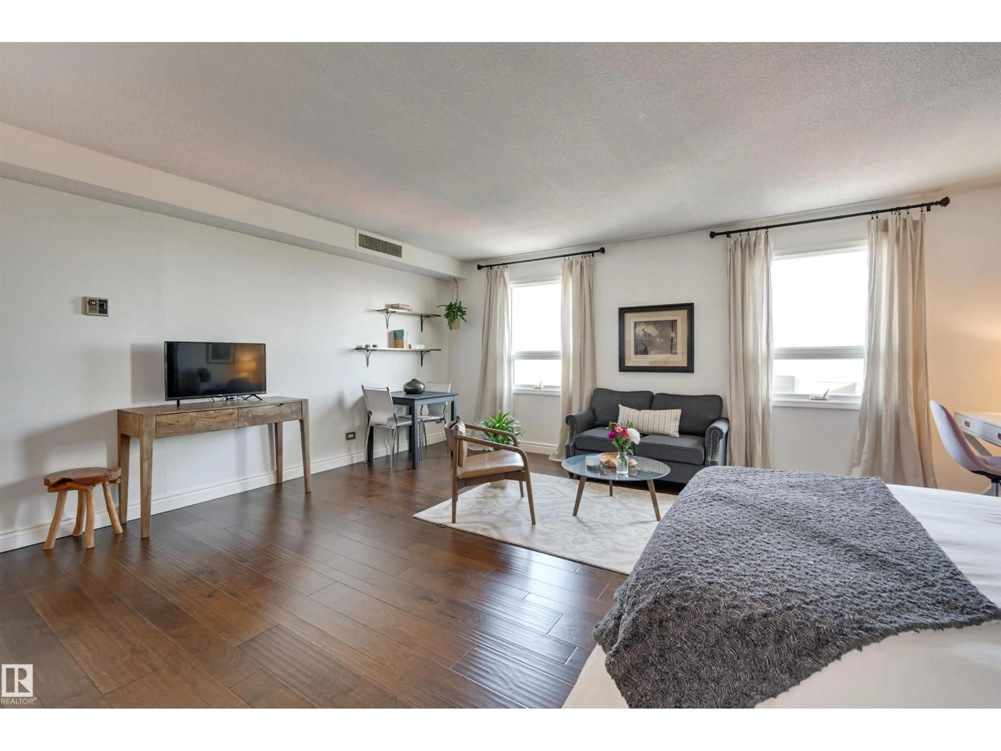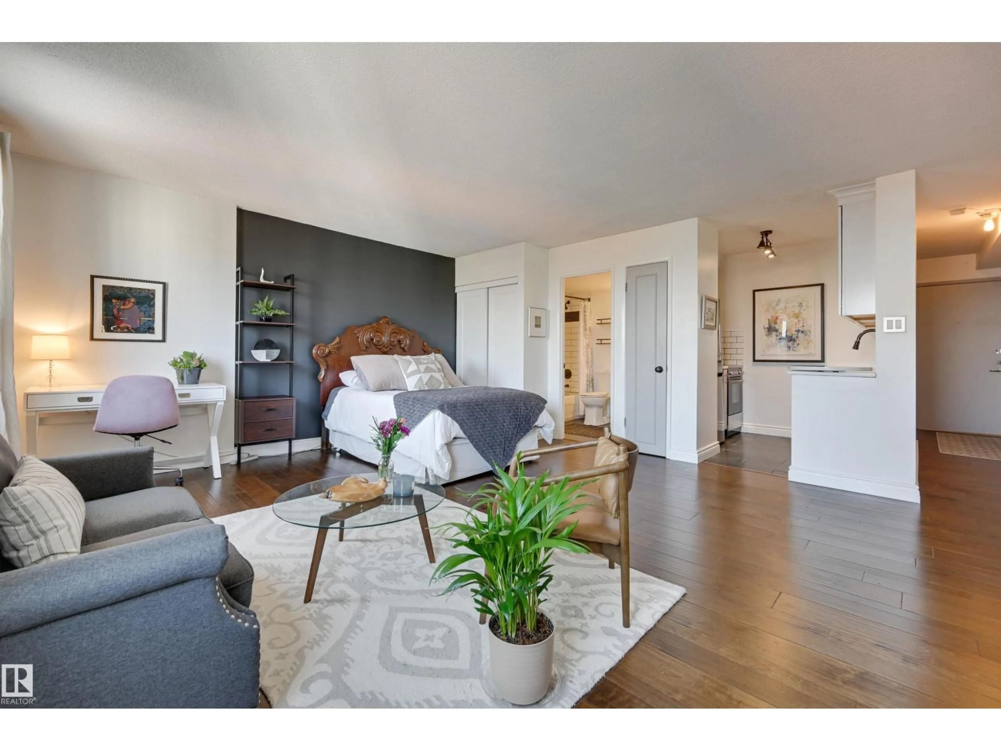Contact us about this property
Highlights
Estimated valueThis is the price Wahi expects this property to sell for.
The calculation is powered by our Instant Home Value Estimate, which uses current market and property price trends to estimate your home’s value with a 90% accuracy rate.Not available
Price/Sqft$256/sqft
Monthly cost
Open Calculator
Description
COMPLETELY RENOVATED EXECUTIVE STUDIO suite in GLENORA MANOR conveniently located 1/2 block off of Jasper Avenue close to transportation, shopping, restaurants, coffee shops, Art Galleries, 124 Street shops & the Brewery District. This open layout features engineered hardwood flooring throughout except for tile in the kitchen & bathroom. Solid maple wood cabinetry with white upper cabinets and light grey lower cabinets with quartz countertops, subway tile backsplash, stainless steel appliances including the fridge, dishwasher & glass top stove & an eating island. Upgraded 4 piece bathroom. All new doors, baseboards & paint. A/C. Laundry on the same floor. The building amenities include an outdoor swimming pool, saunas, social room, fitness room & an on-site manager. New windows. 3 high speed elevators. The condo fees include heat, water, power + condo insurance. Outside stall #64 . Shows very well! (id:39198)
Property Details
Interior
Features
Main level Floor
Living room
4.41 x 3.23Kitchen
2.3 x 2Primary Bedroom
4.41 x 2.39Exterior
Features
Parking
Garage spaces -
Garage type -
Total parking spaces 1
Condo Details
Inclusions
Property History
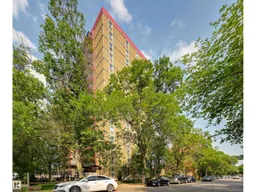 28
28
