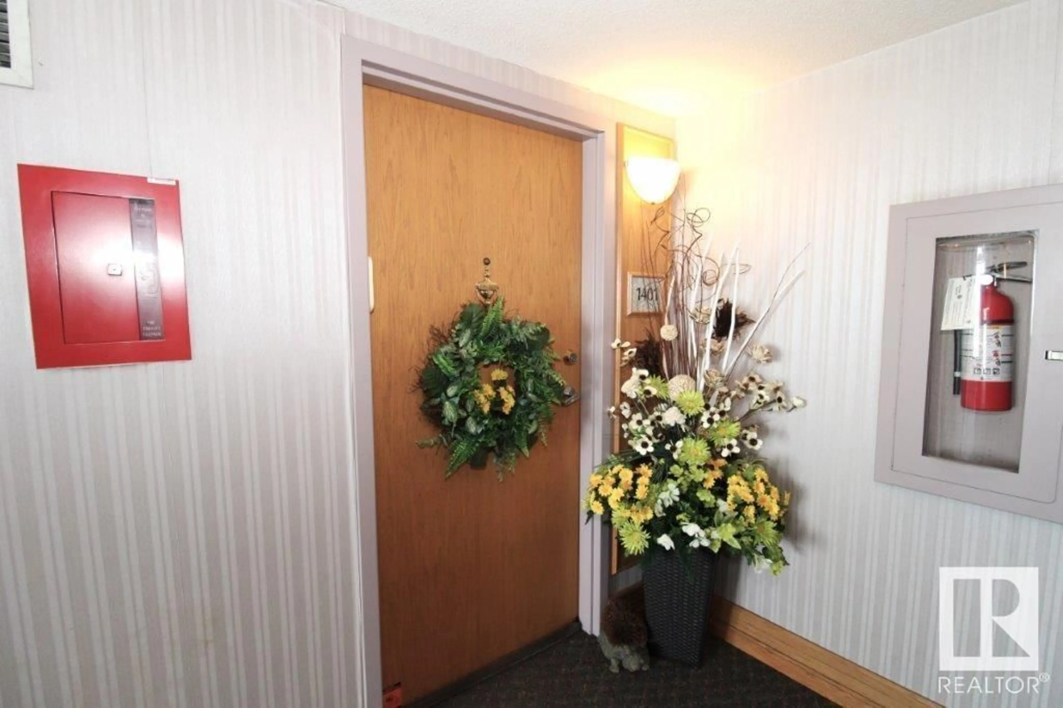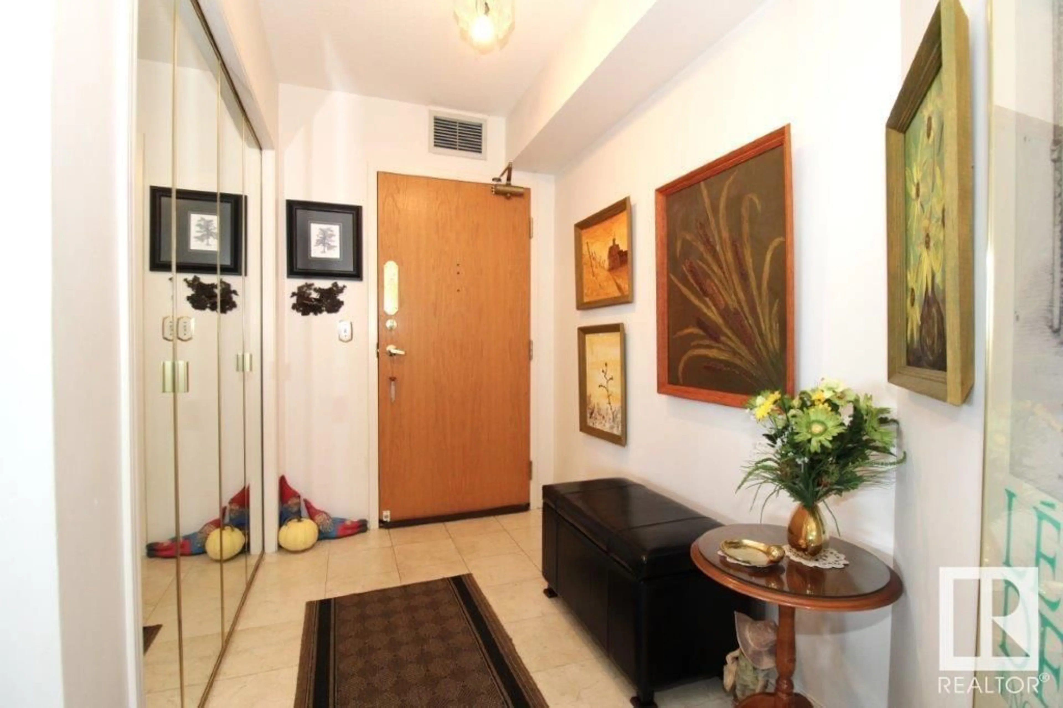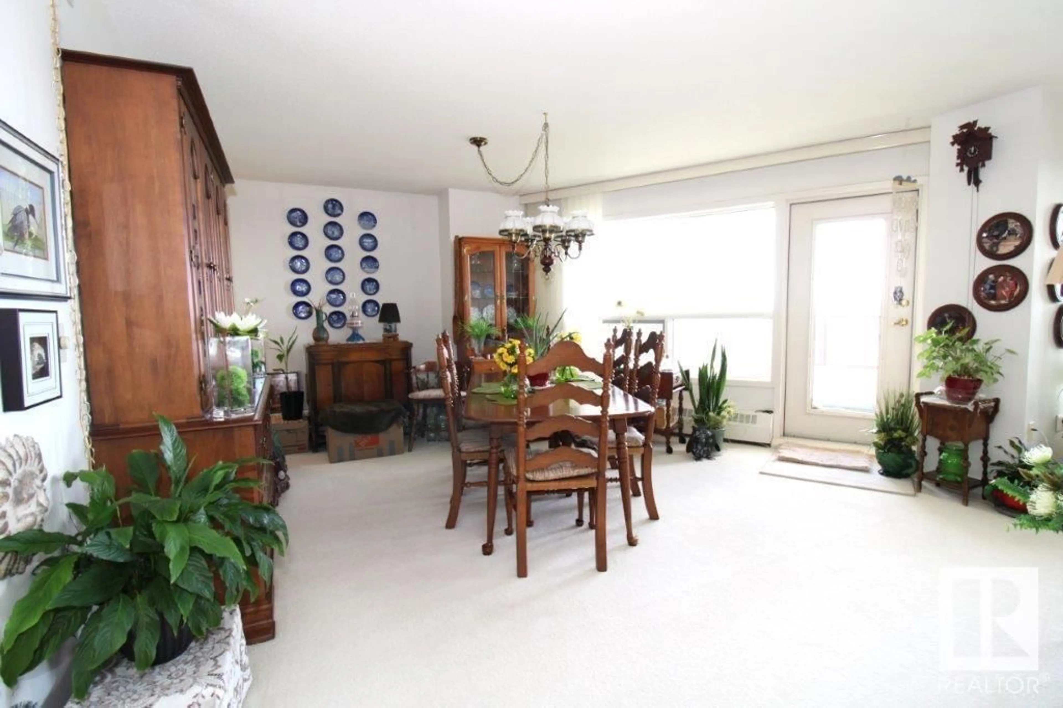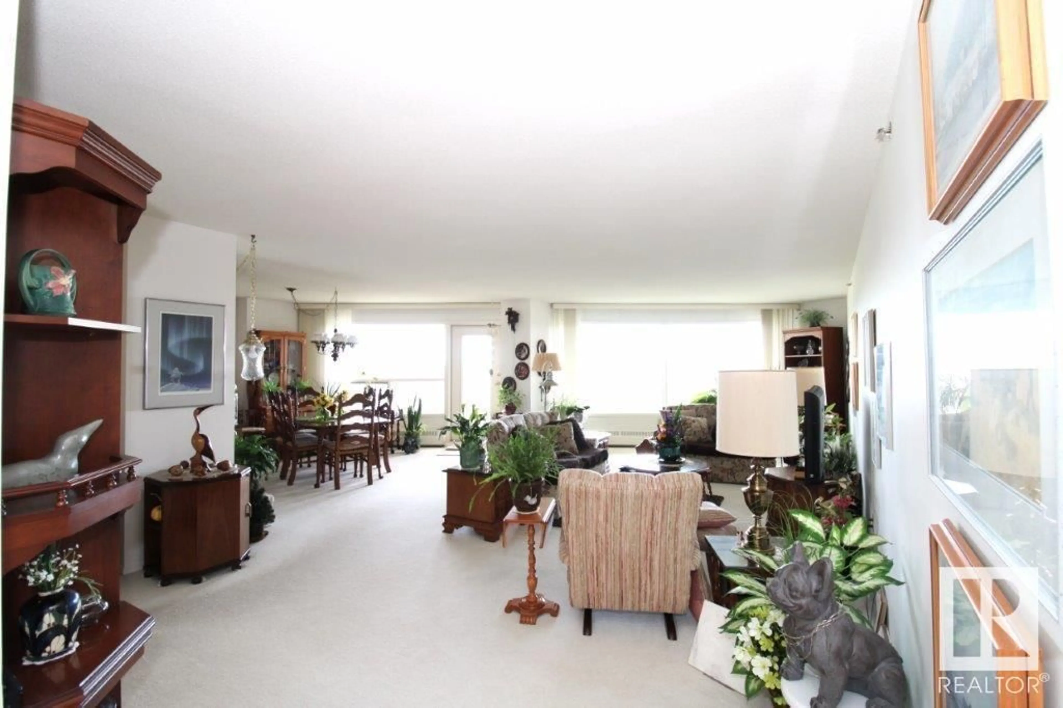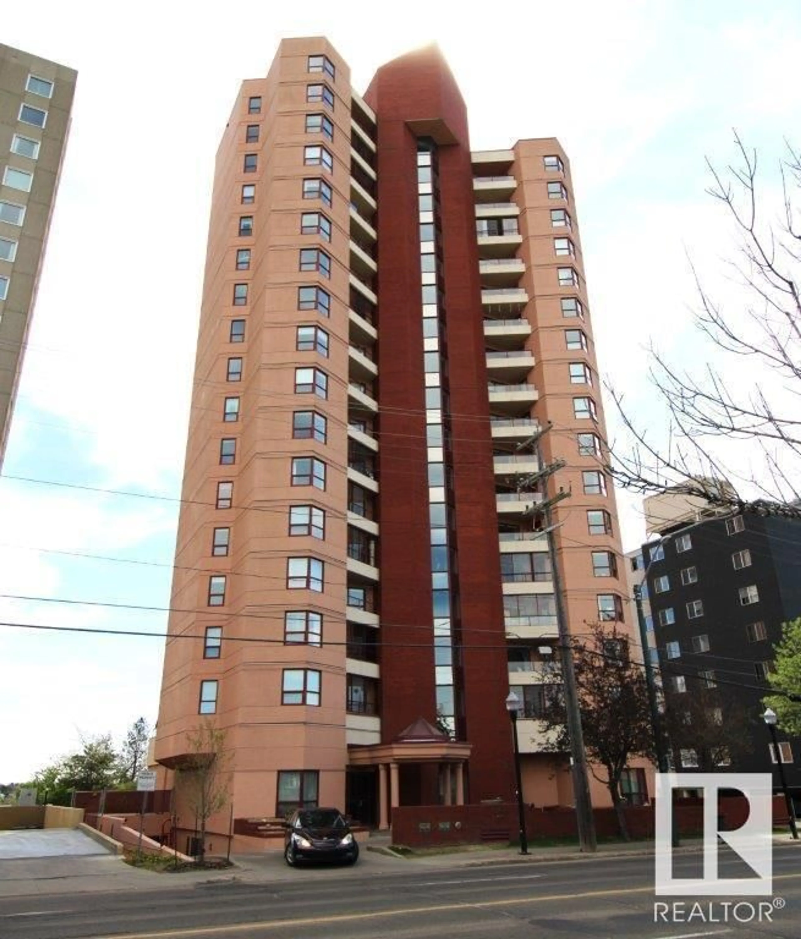
12319 - 1401 JASPER AV, Edmonton, Alberta T5N4A7
Contact us about this property
Highlights
Estimated ValueThis is the price Wahi expects this property to sell for.
The calculation is powered by our Instant Home Value Estimate, which uses current market and property price trends to estimate your home’s value with a 90% accuracy rate.Not available
Price/Sqft$298/sqft
Est. Mortgage$2,126/mo
Maintenance fees$1267/mo
Tax Amount ()-
Days On Market344 days
Description
INCREDIBLE PANORAMIC RIVER VALLEY VIEW from this desirable Glenora 14th floor unit. Adult living 45+ This 2 bedroom/ 2 bath unit is the largest floor plan. 1600+ sq ft spacious & well maintained by the original owner. Expansive view from the large south-facing deck overlooking the river valley & golf course w/ BBQ hookup. 2 titled underground stalls with built-in secure storage. Building amenities include social/recreation room, game room, exercise room, lovely private deck area, guest suite & underground visitor parking. Condo Fees include: gas, heat, air, power, cable, water, sewage & maintenance. Newer elevators and exterior upkeep recently completed. Easy access to transportation, shopping, restaurants, golf, river valley, sporting & concerts. Well maintained & managed property. (id:39198)
Property Details
Interior
Features
Main level Floor
Primary Bedroom
Bedroom 2
Exterior
Parking
Garage spaces -
Garage type -
Total parking spaces 2
Condo Details
Inclusions
Property History
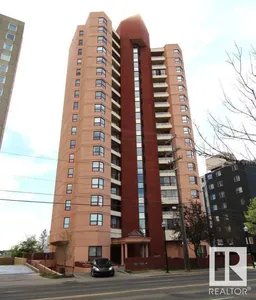 29
29
