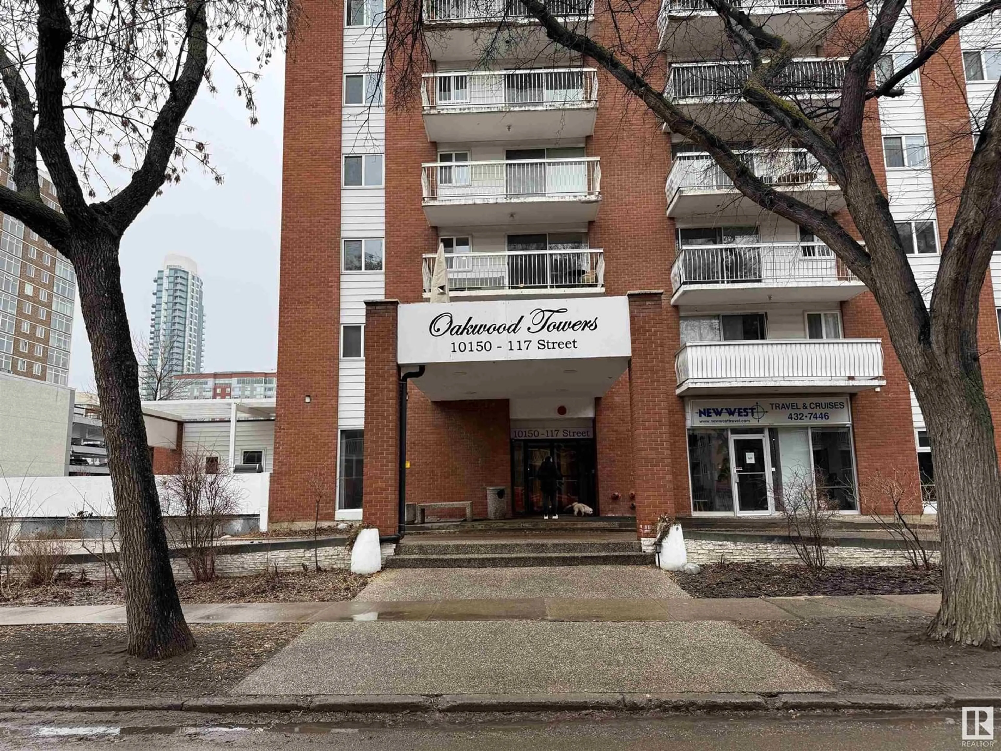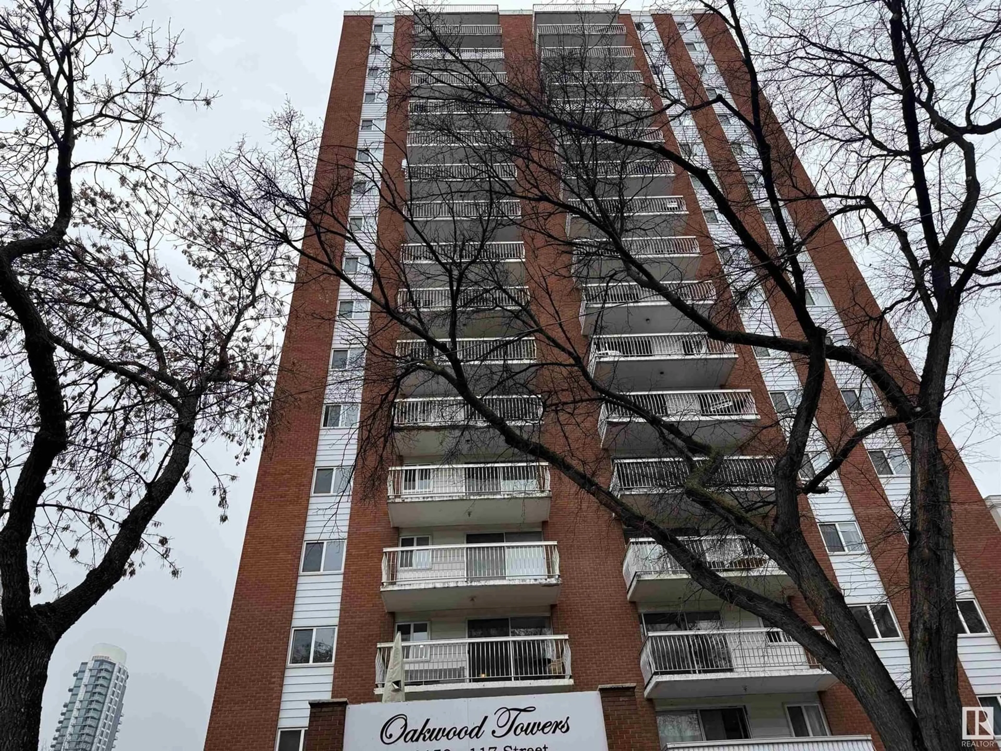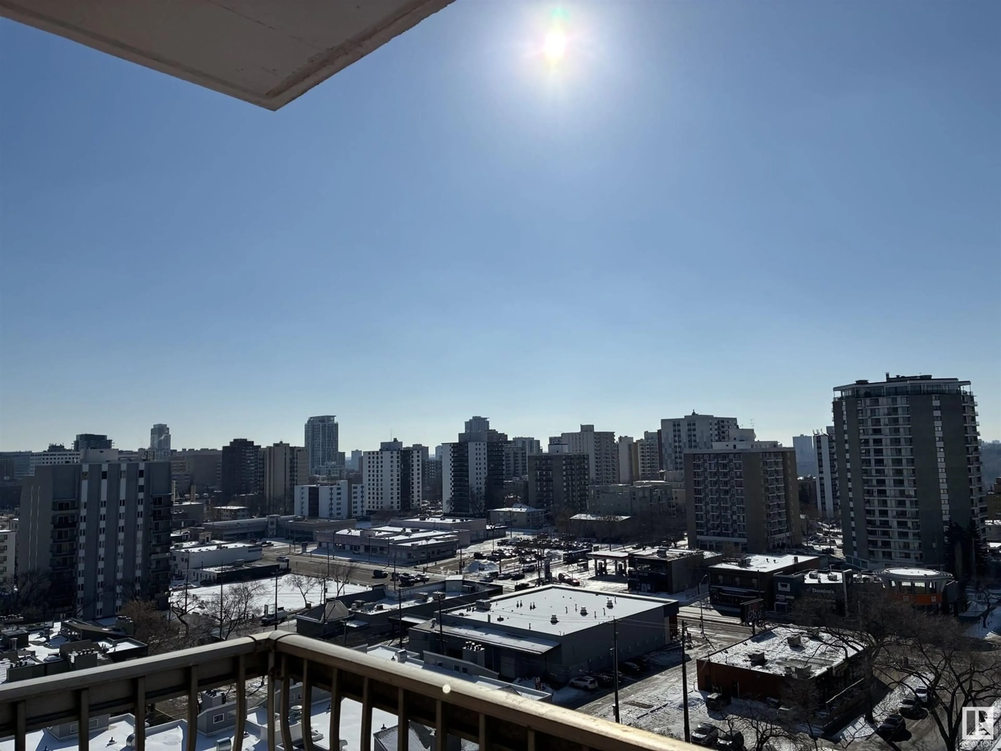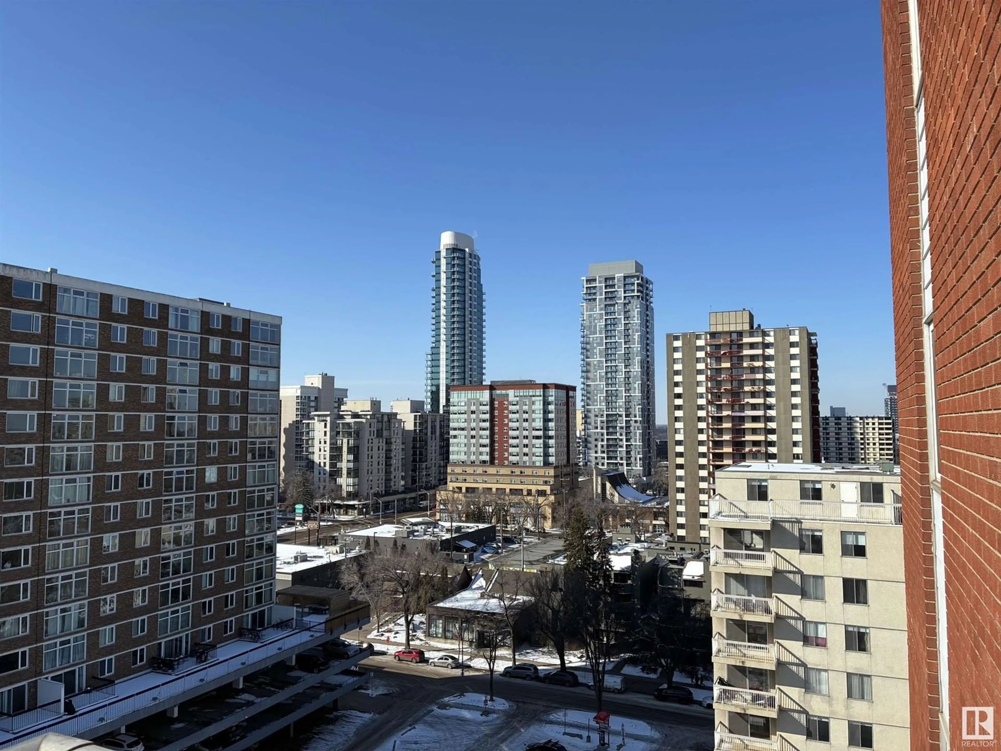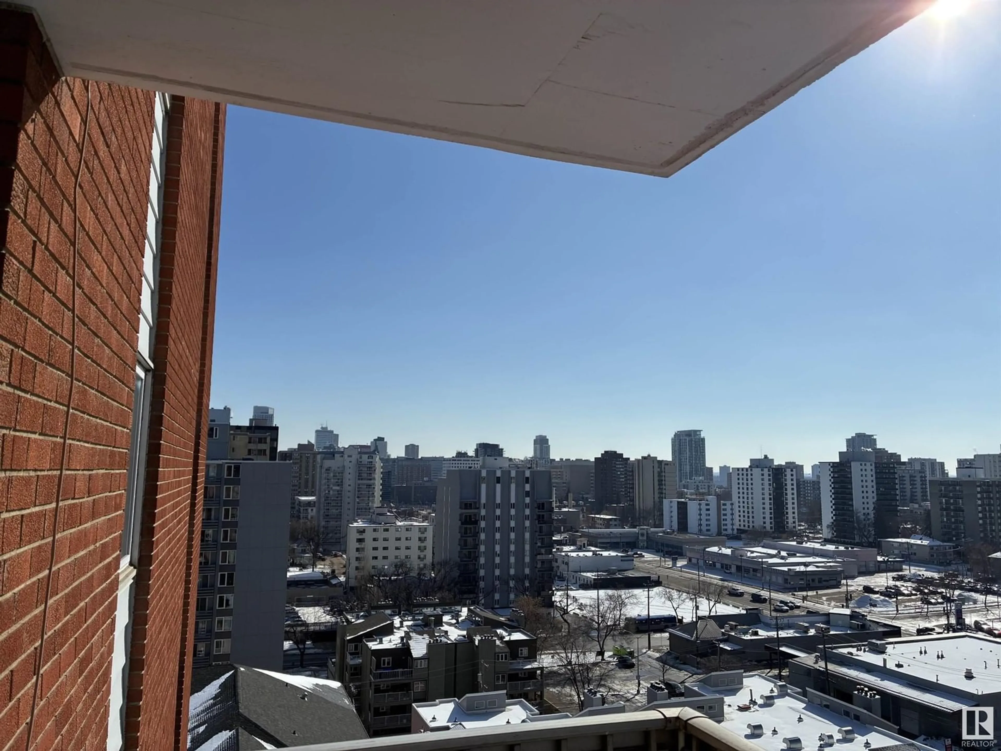Contact us about this property
Highlights
Estimated valueThis is the price Wahi expects this property to sell for.
The calculation is powered by our Instant Home Value Estimate, which uses current market and property price trends to estimate your home’s value with a 90% accuracy rate.Not available
Price/Sqft$287/sqft
Monthly cost
Open Calculator
Description
Oakwood Towers is an affordable well-maintained Condominium located with great city views, allowing you to watch incredible sunrises and sunsets especially from this south facing 13th floor unit. Numerous upgrades recently including bathroom fixtures, vinyl plank flooring, New white appliances (Stove, Microwave), fresh paint. The building itself has newer elevators, vinyl windows, pool, roof, common area, workout room, lobby with fireplace recently updated. Also with rentable above ground & underground parking. With easy walking access to Shopping, Restaurants, Grant MacEwan University, River Valley, Brewery, Ice Districts, Rogers Place, Golf, Walking Trails..... & so much more. This unit is bright & sunny with a good-sized bedroom, open concept kitchen living room, large storage closet, new bathroom, & a rough in for in suite laundry if desired. Low condo fees that include all utilities (water, sewer, heat, power), free laundry (even numbered floors), great management, Air BNB friendly, pet friendly. (id:39198)
Property Details
Interior
Features
Main level Floor
Kitchen
2.9 x 2.56Living room
4.51 x 3.08Primary Bedroom
2.96 x 2.74Storage
1.86 x 1Exterior
Features
Condo Details
Inclusions
Property History
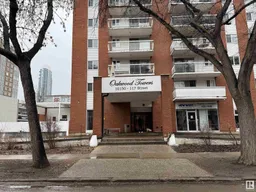 35
35
