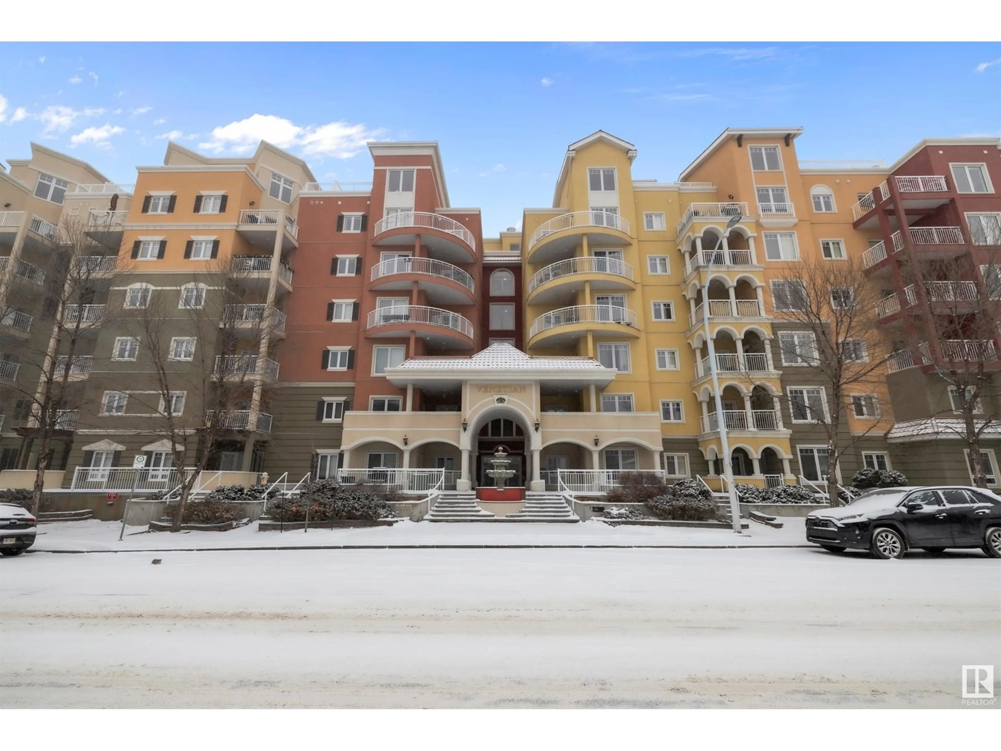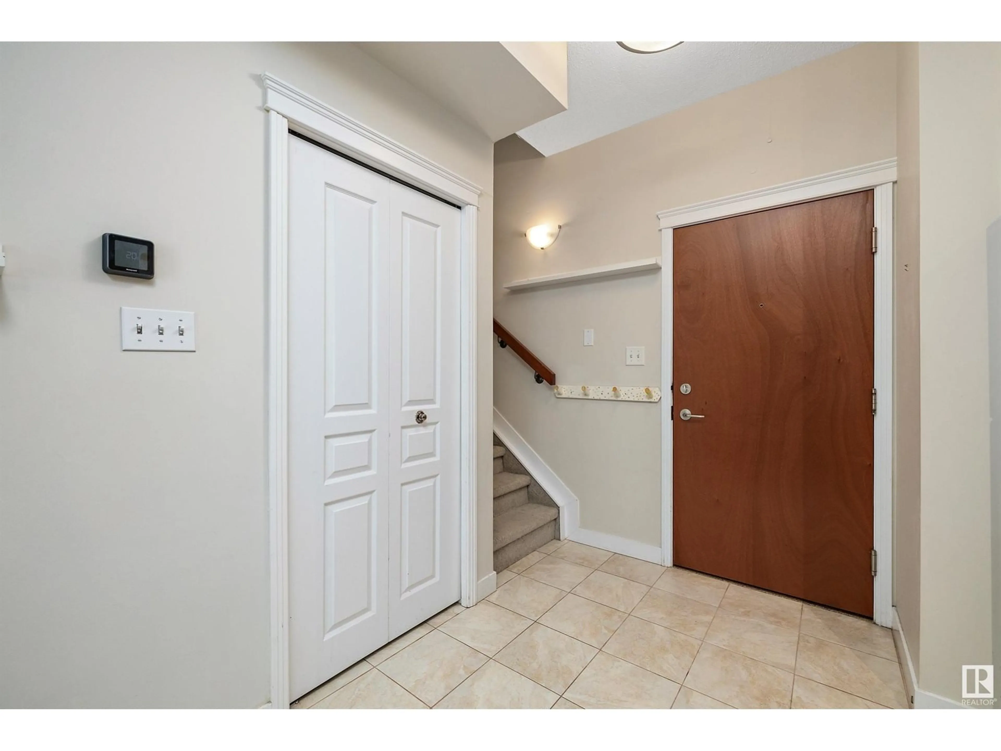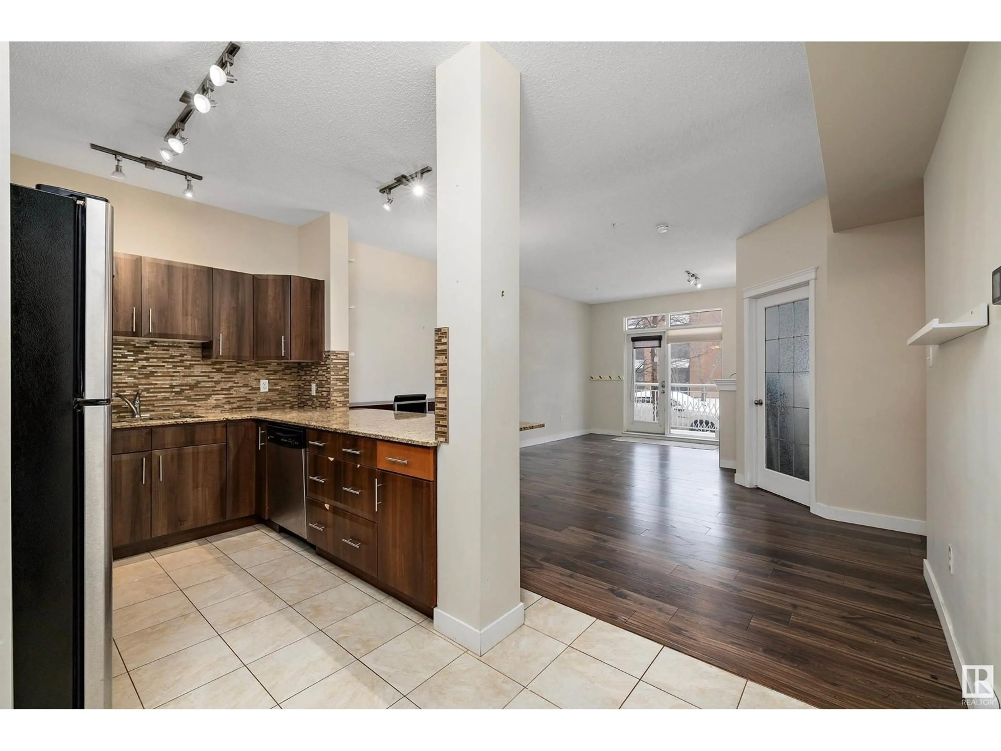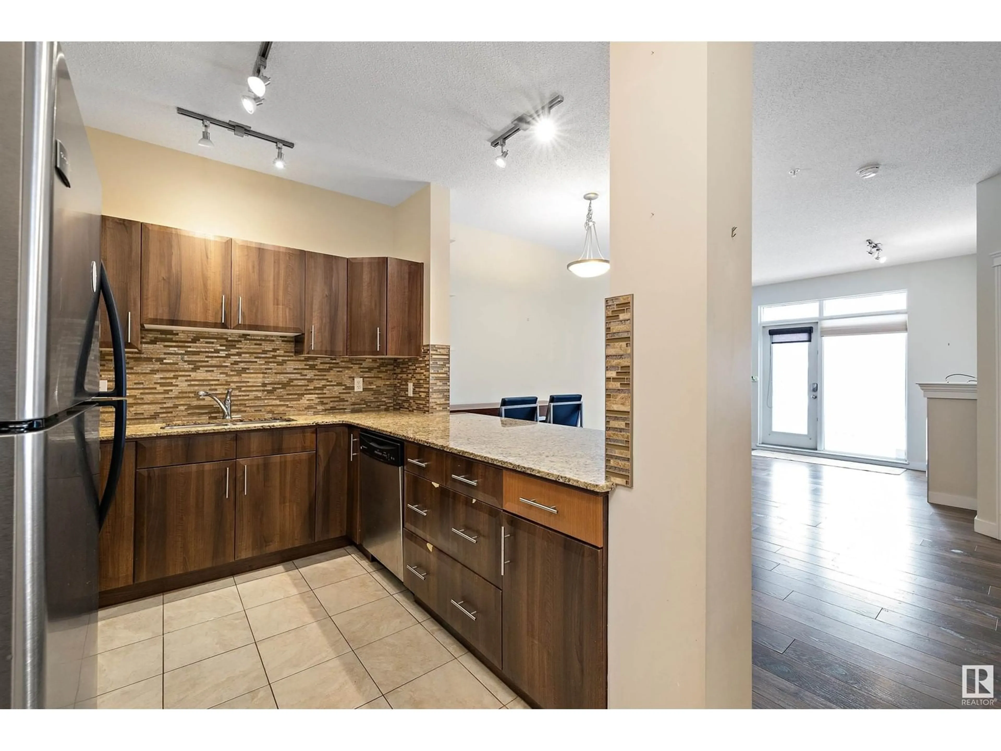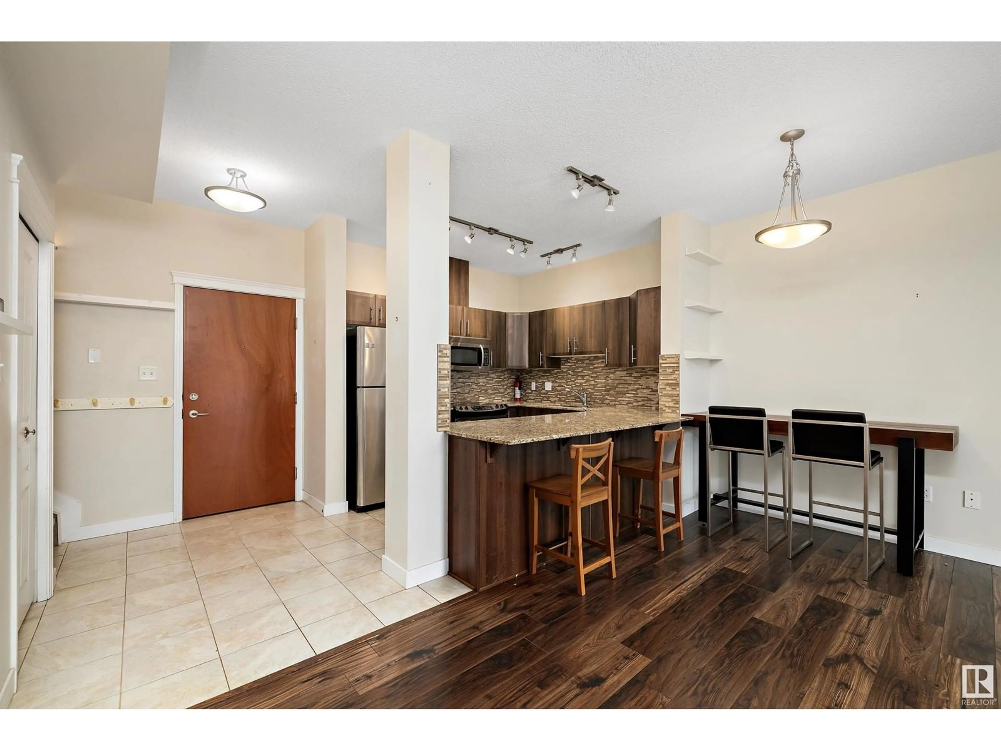126 10333 112 ST NW, Edmonton, Alberta T5K0B4
Contact us about this property
Highlights
Estimated ValueThis is the price Wahi expects this property to sell for.
The calculation is powered by our Instant Home Value Estimate, which uses current market and property price trends to estimate your home’s value with a 90% accuracy rate.Not available
Price/Sqft$249/sqft
Est. Mortgage$1,284/mo
Maintenance fees$785/mo
Tax Amount ()-
Days On Market45 days
Description
Downtown living at it's best with this 1199 sq foot townhouse style condo in The Venetian.You won't feel cramped or crowded with lot's of space on two levels. Upper level features a spacious master bedroom with 3 piece ensuite as well as a second bedroom and full 4 piece bath. A laundry/storage room completes the upstairs. The main floor is an open concept layout with a roomy kitchen that flows into the dining room/living room area that has an electric fireplace and a patio door to a private balcony/terrace area with a street view. In suite heat pump for all your heating and cooling needs and year round comfort. Building features include concrete and steel construction, air conditioning,fitness room, secure bike storage and heated underground parking. With two levels and direct street access , this is a rare find in the west Downtown area and doesn't feel like an apartment building at all. Close to Rogers, GMCC, shopping and transit. Very walkable area with everything close at hand. Immediate possession. (id:39198)
Property Details
Interior
Features
Main level Floor
Living room
4.21 x 3.34Dining room
2.52 x 3.7Kitchen
2.93 x 3.1Bedroom 3
3.24 x 2.95Condo Details
Inclusions
Property History
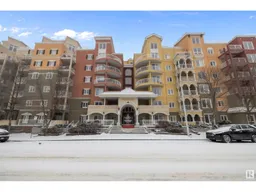 45
45
