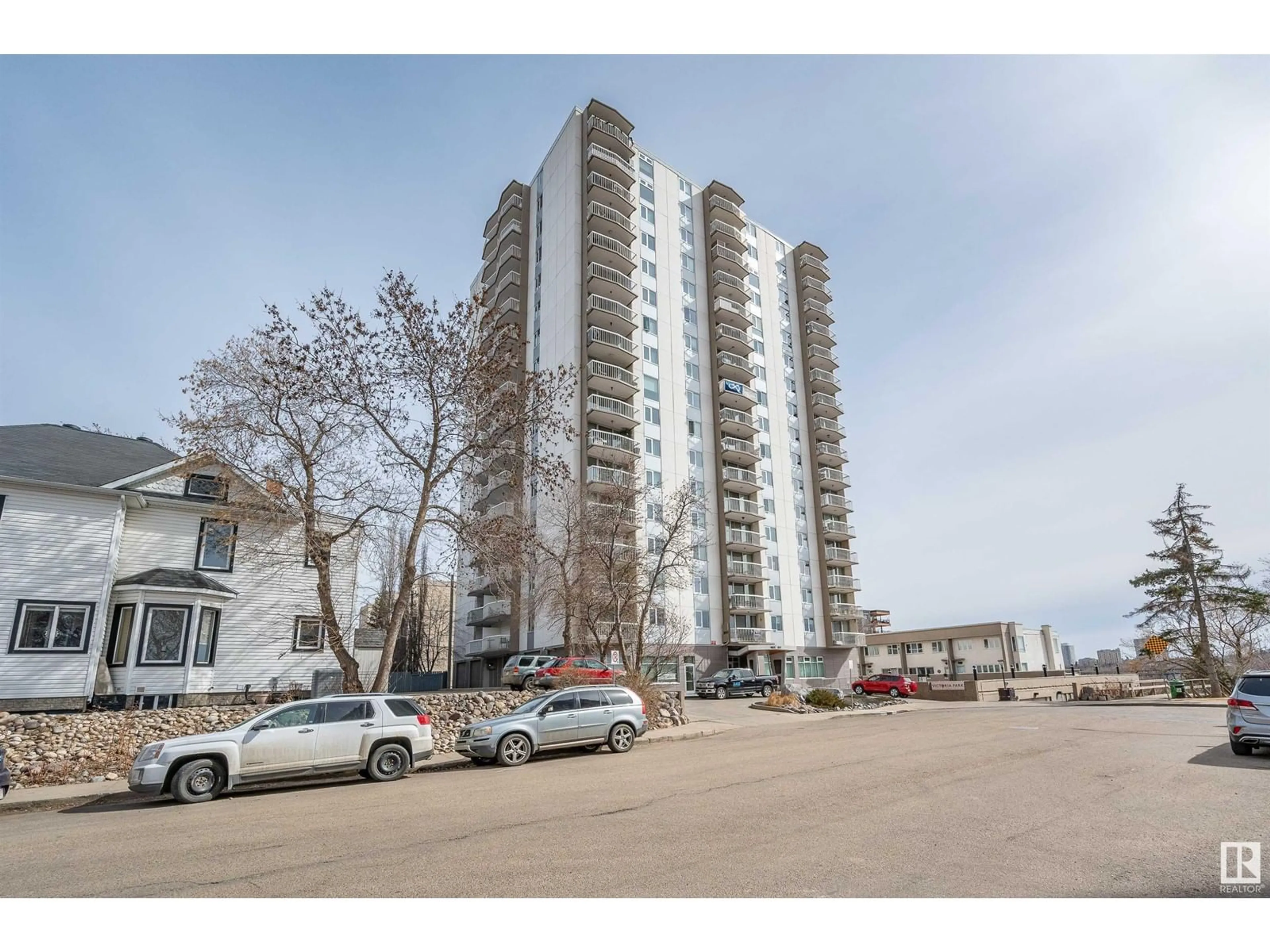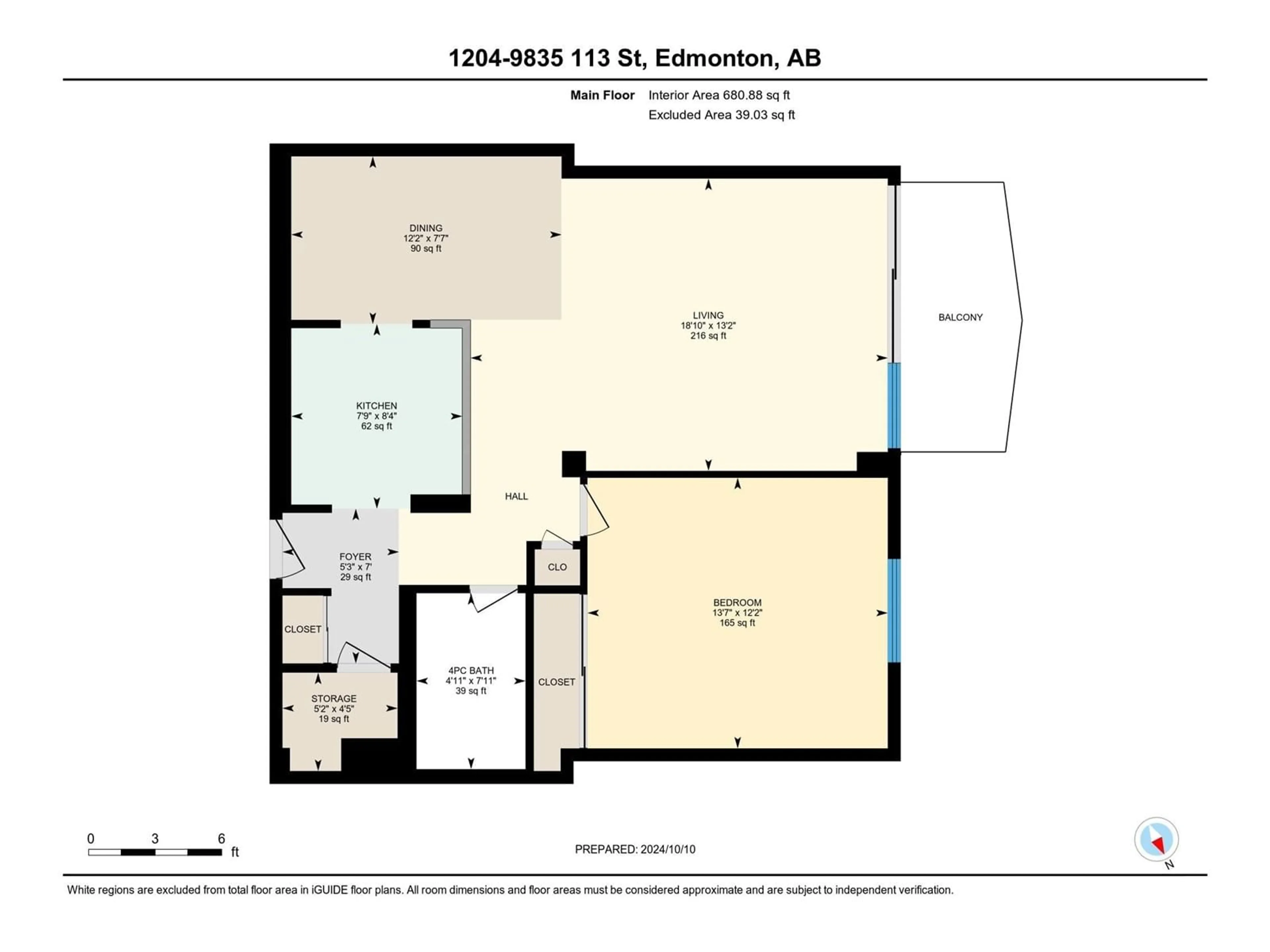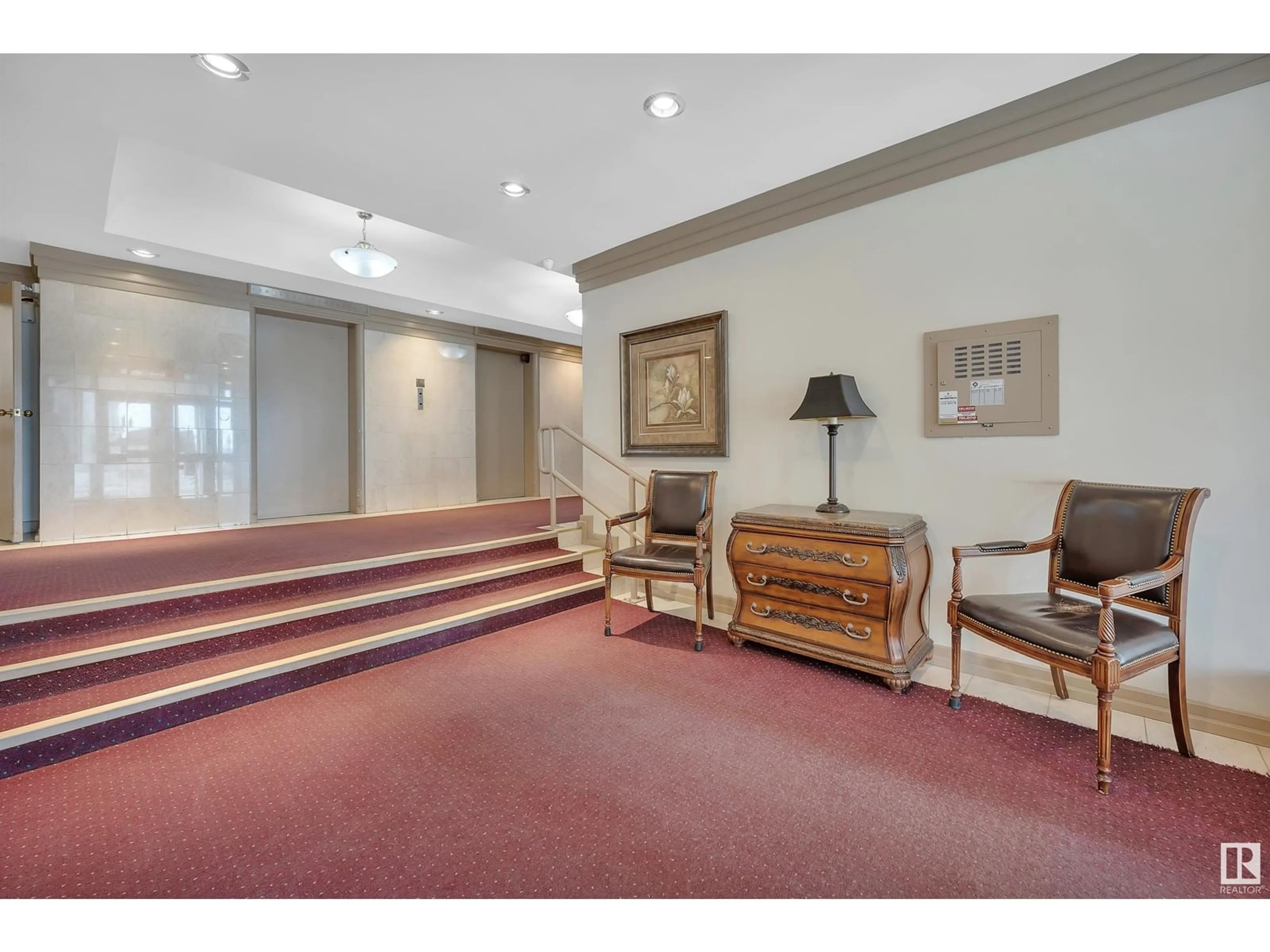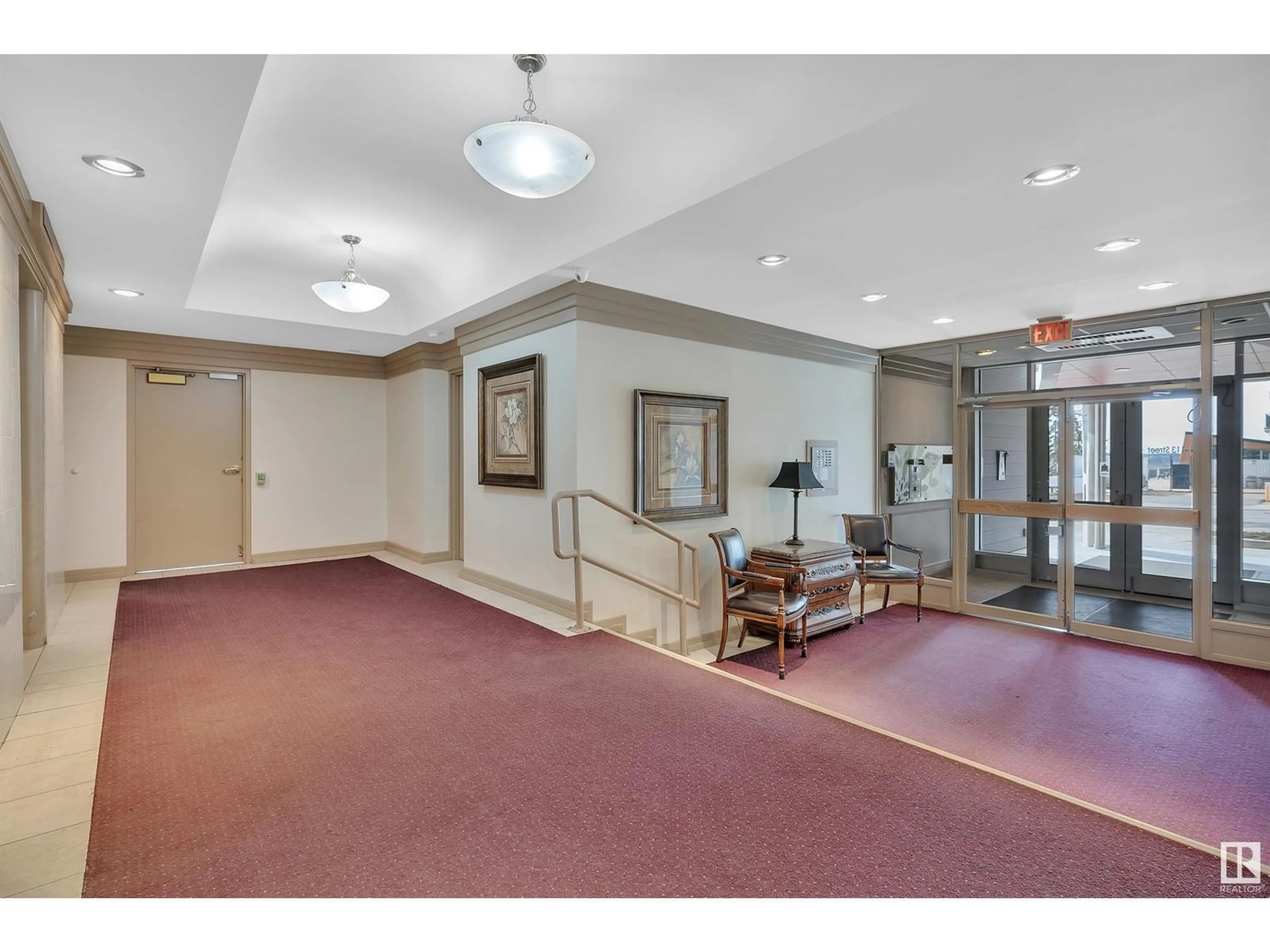#1204 9835 113 ST NW, Edmonton, Alberta T5K1N4
Contact us about this property
Highlights
Estimated ValueThis is the price Wahi expects this property to sell for.
The calculation is powered by our Instant Home Value Estimate, which uses current market and property price trends to estimate your home’s value with a 90% accuracy rate.Not available
Price/Sqft$256/sqft
Est. Mortgage$751/mo
Maintenance fees$591/mo
Tax Amount ()-
Days On Market186 days
Description
Welcome to your riverside retreat! This 1-bedroom, 1-bath condo offers peaceful living with stunning river valley views from the 12th floor. Ready for you to settle in, the spacious living/dining area enjoys southwest exposure, filling the space with natural light. The kitchen has been updated with modern cabinets and countertops. The bathroom was also updated with new cabinetry, sliding glass shower door and countertop. Located in a concrete building, the unit is quiet and private. Same-floor laundry adds convenience, while a well-equipped gym with sauna and change rooms helps you stay active and save on gym fees. Host your special events in the rooftop meeting room which offers a 2 pc bathroom and outdoor deck, offering panoramic views, or relax on the rooftop terrace, perfect for soaking up sun or stargazing. A large west-facing balcony enhances your outdoor living space. Condo fees include utilities, and the location provides easy access to shopping, transportation, and riverside trails. (id:39198)
Property Details
Interior
Features
Main level Floor
Dining room
2.31 m x 3.72 mKitchen
2.54 m x 2.35 mPrimary Bedroom
3.72 m x 4.13 mStorage
1.35 m x 1.58 mCondo Details
Inclusions
Property History
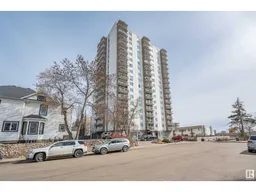 71
71
