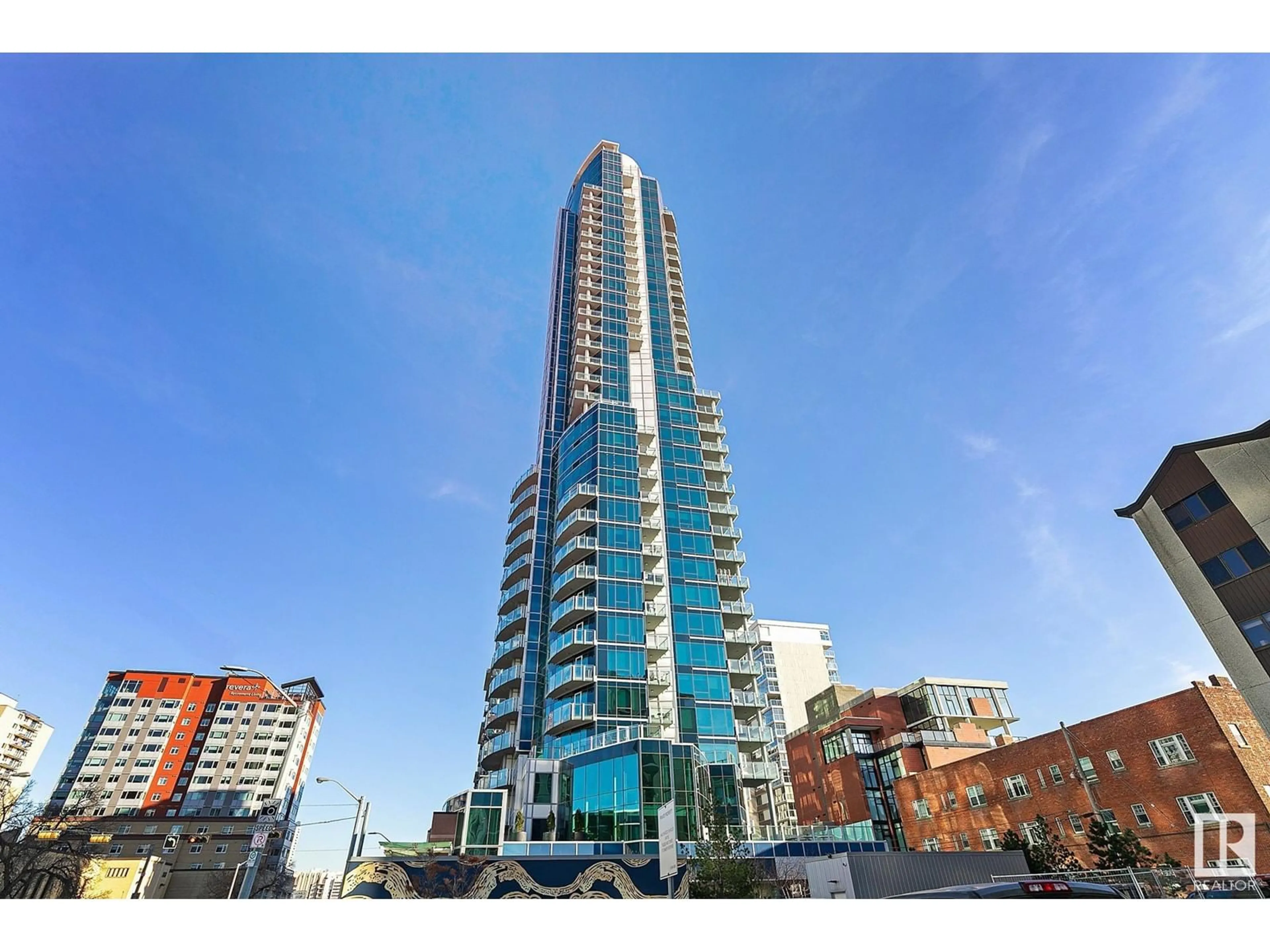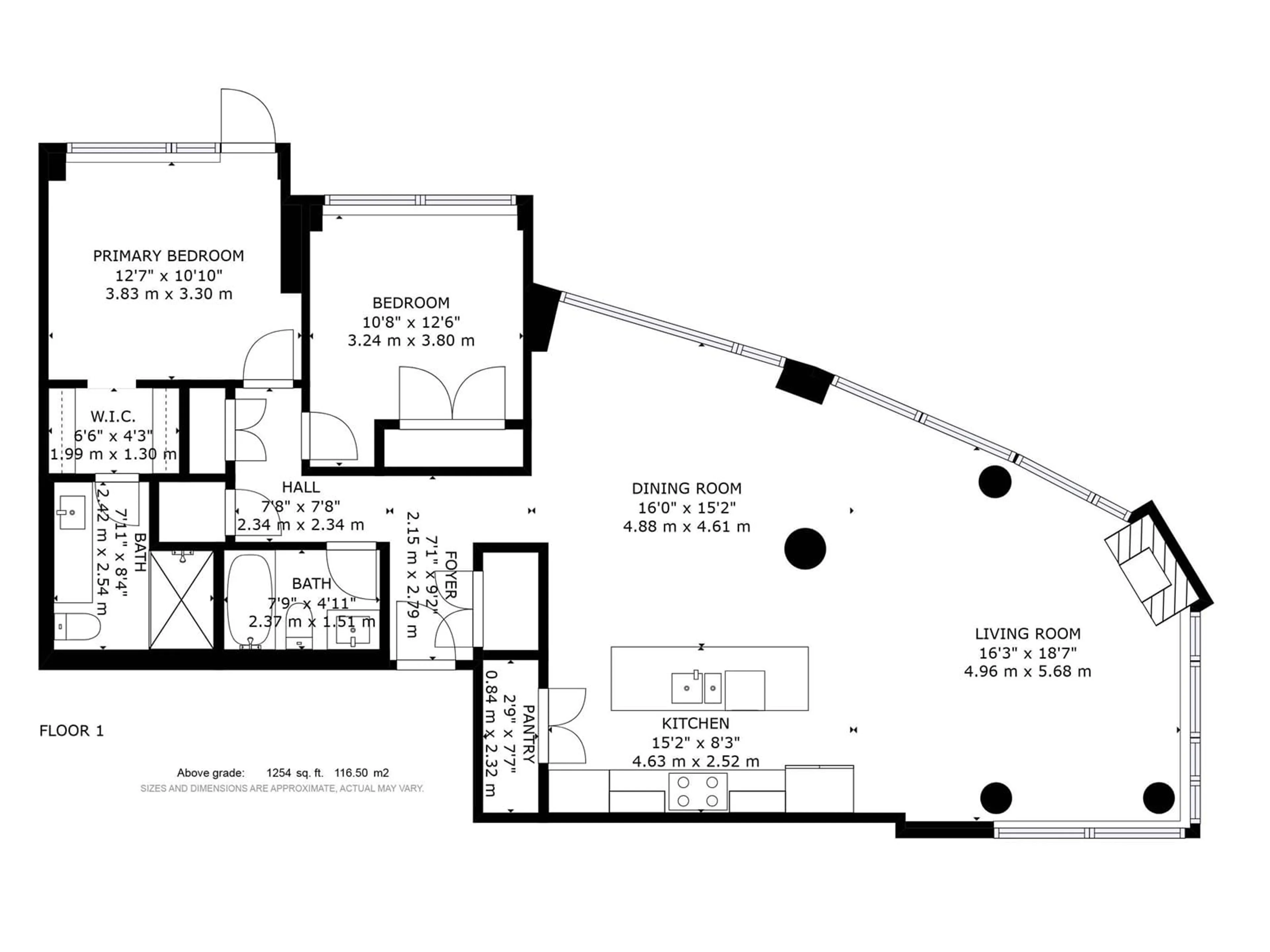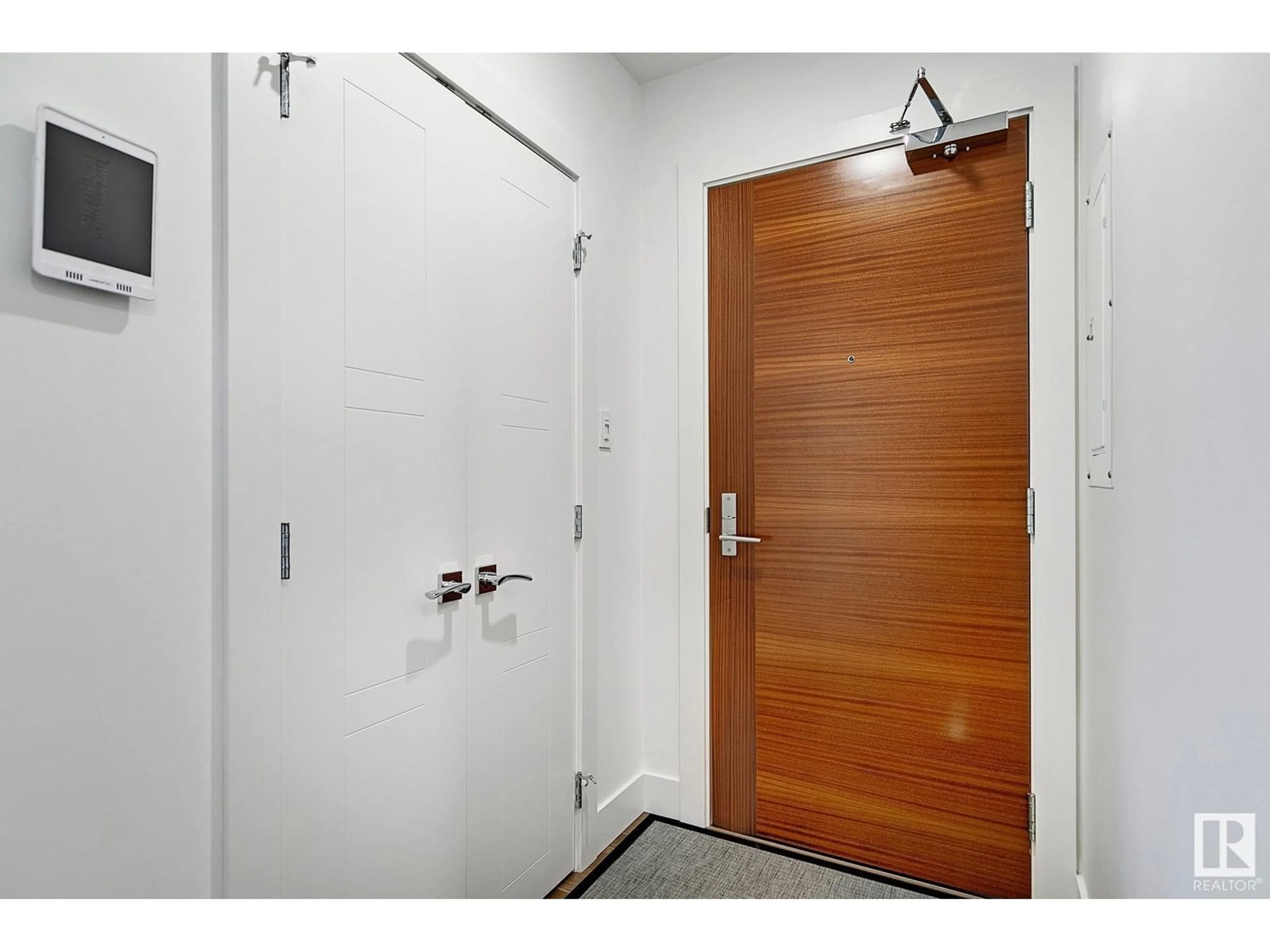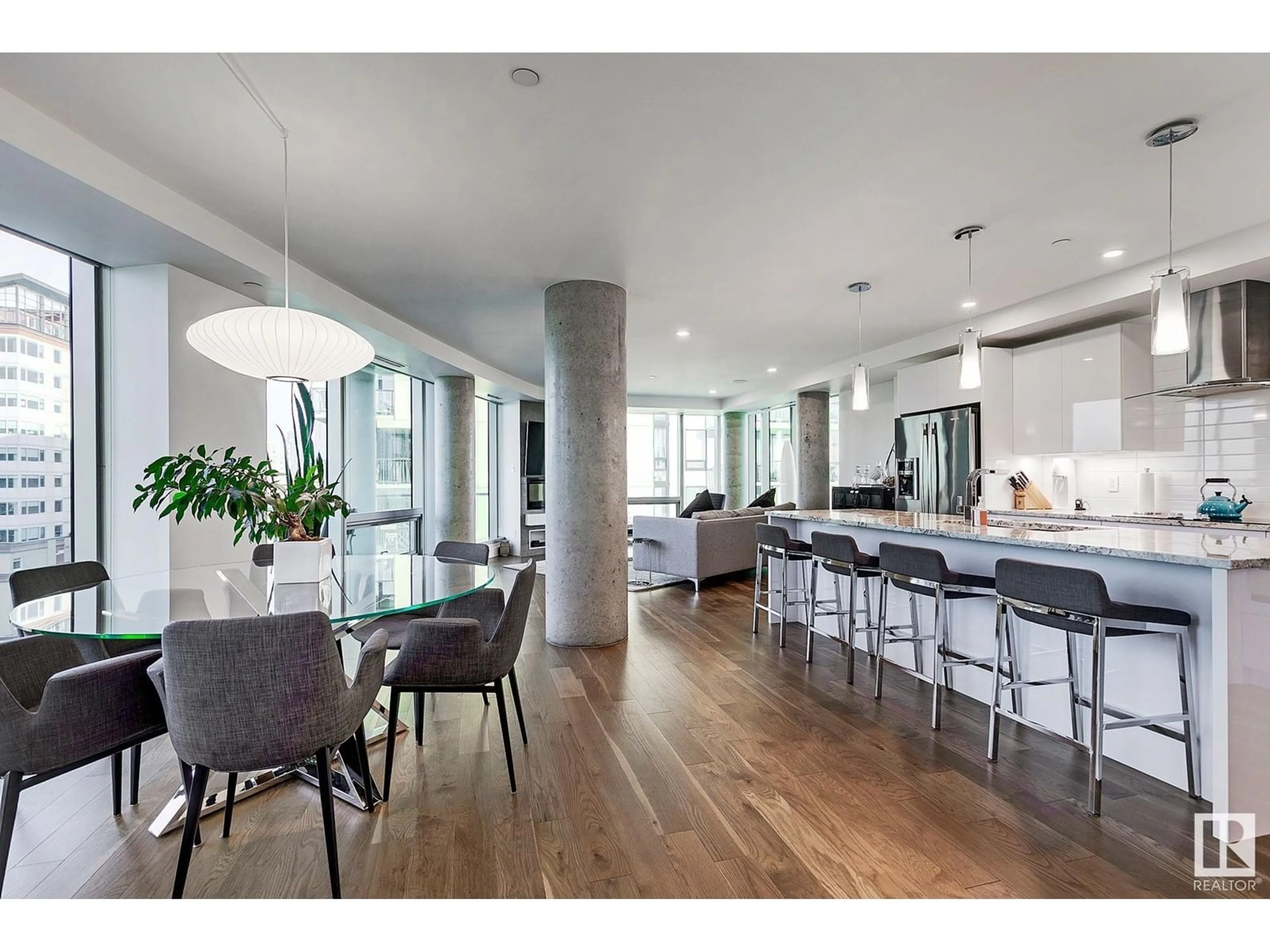11969 - 801 JASPER AV, Edmonton, Alberta T5K0P1
Contact us about this property
Highlights
Estimated valueThis is the price Wahi expects this property to sell for.
The calculation is powered by our Instant Home Value Estimate, which uses current market and property price trends to estimate your home’s value with a 90% accuracy rate.Not available
Price/Sqft$418/sqft
Monthly cost
Open Calculator
Description
Welcome to the prestigious Pearl Tower! This FRESHLY PAINTED 2 bed 2 bath condo features NEW WHITE OAK wide plank HARDWOOD, GRANITE COUNTERTOPS, 2 Balconies, and views of Jasper Ave and the River Valley! Floor-to-ceiling windows allow tons of natural light throughout the OPEN CONCEPT layout! The bright white kitchen features soft close cabinetry, Bosch/Jenn-Air Appliances, LARGE ISLAND, under cabinet lighting, and WALK IN PANTRY. The living room has an entrance to the FIRST BALCONY and a stunning fireplace with a backsplash surround! The primary suite features a PRIVATE BALCONY, a walk-through closet, and a beautiful ensuite complete with a spa-like tiled walk-in shower with FULL STEAM AND JETS! A second bedroom, 4 piece bath, and an INSUITE LAUNDRY finish off this unit. Complete with 2 UNDERGROUND STALLS, a storage cage in the parkade, CAR WASH, a Large social/amenity room with outdoor patio space, 2 EXERCISE ROOMS, and a 24-hr Concierge. This is truly the life of Luxury Downtown! (id:39198)
Property Details
Interior
Features
Main level Floor
Living room
4.96 x 5.68Dining room
4.88 x 4.61Kitchen
4.63 x 2.52Primary Bedroom
3.83 x 3.3Exterior
Parking
Garage spaces -
Garage type -
Total parking spaces 2
Condo Details
Inclusions
Property History
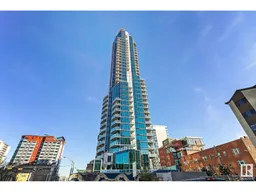 62
62
