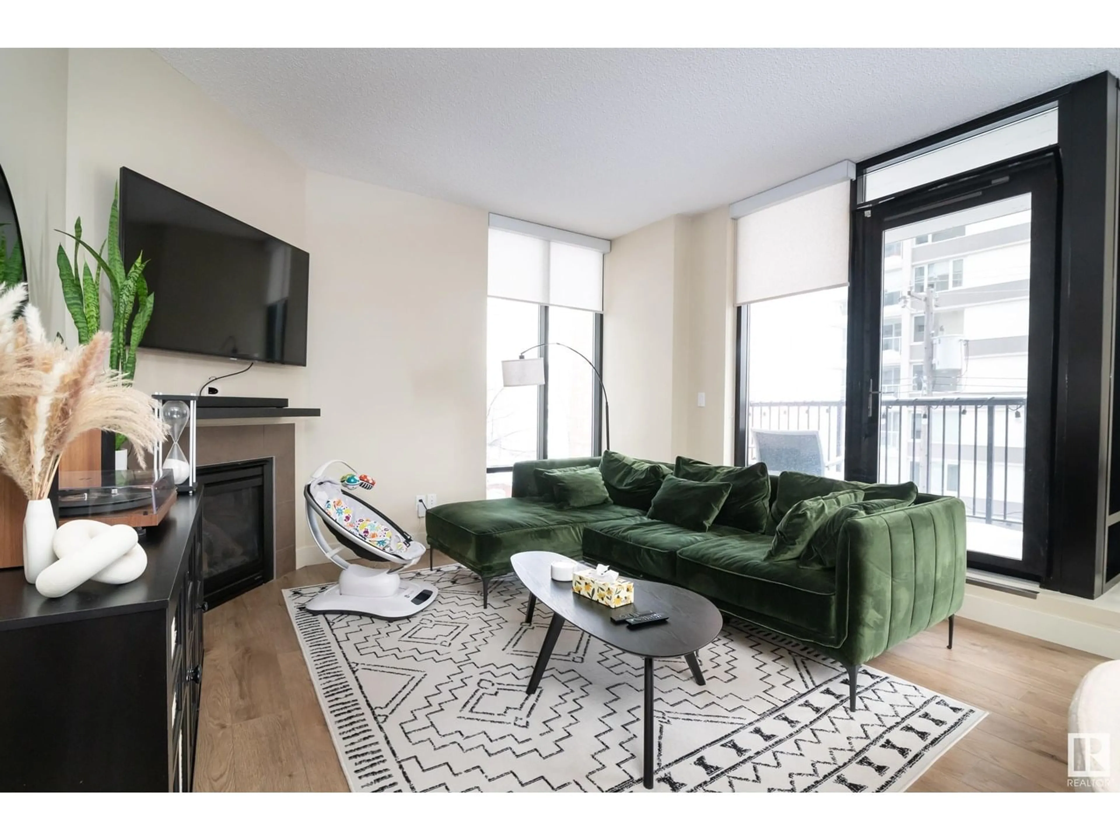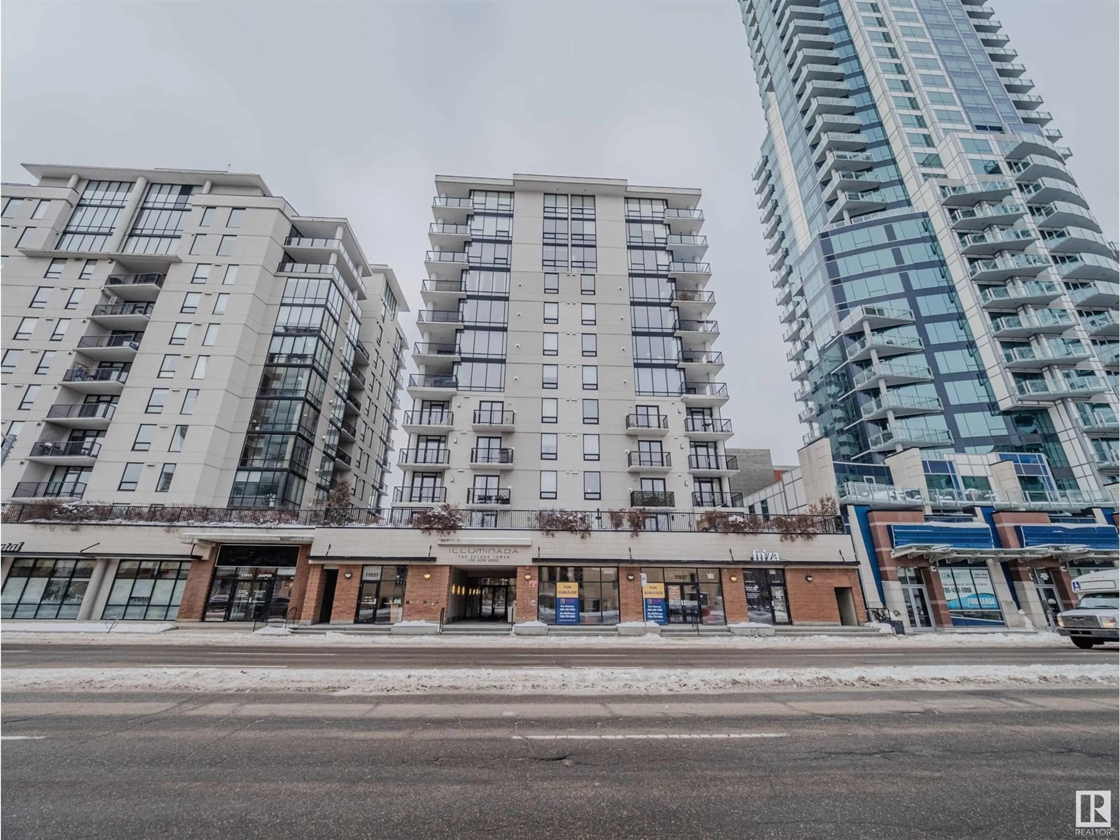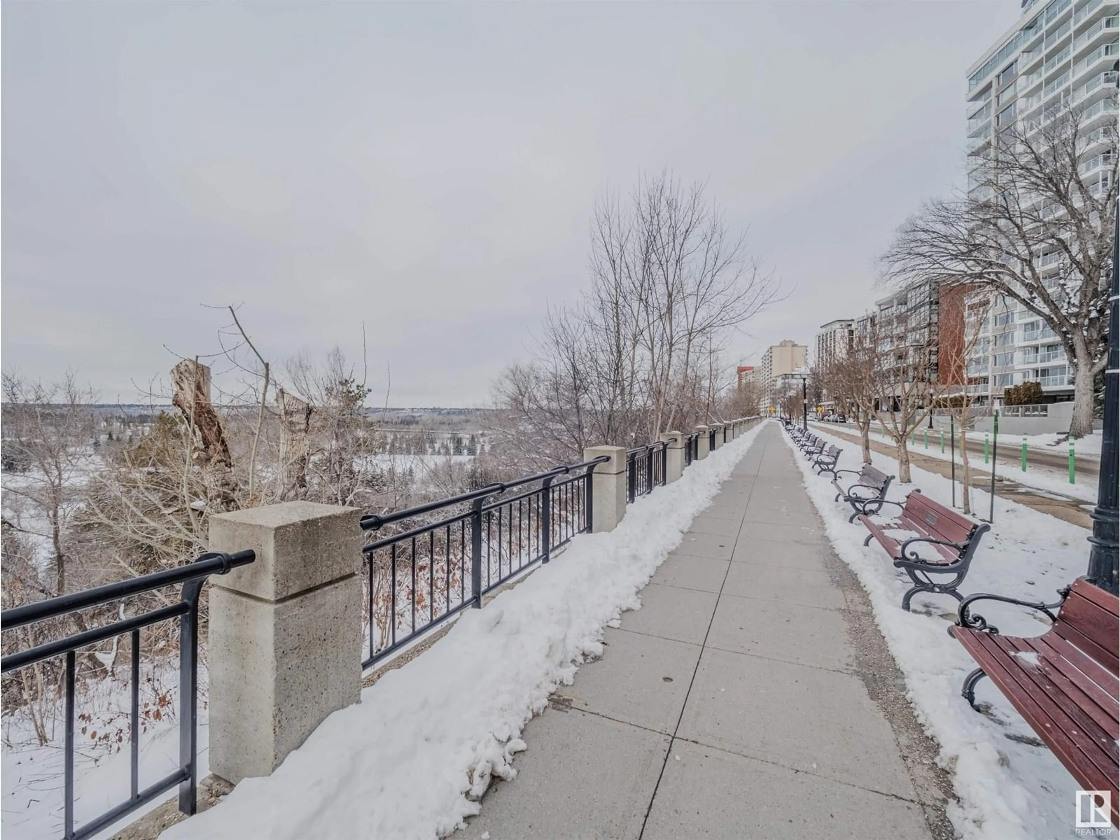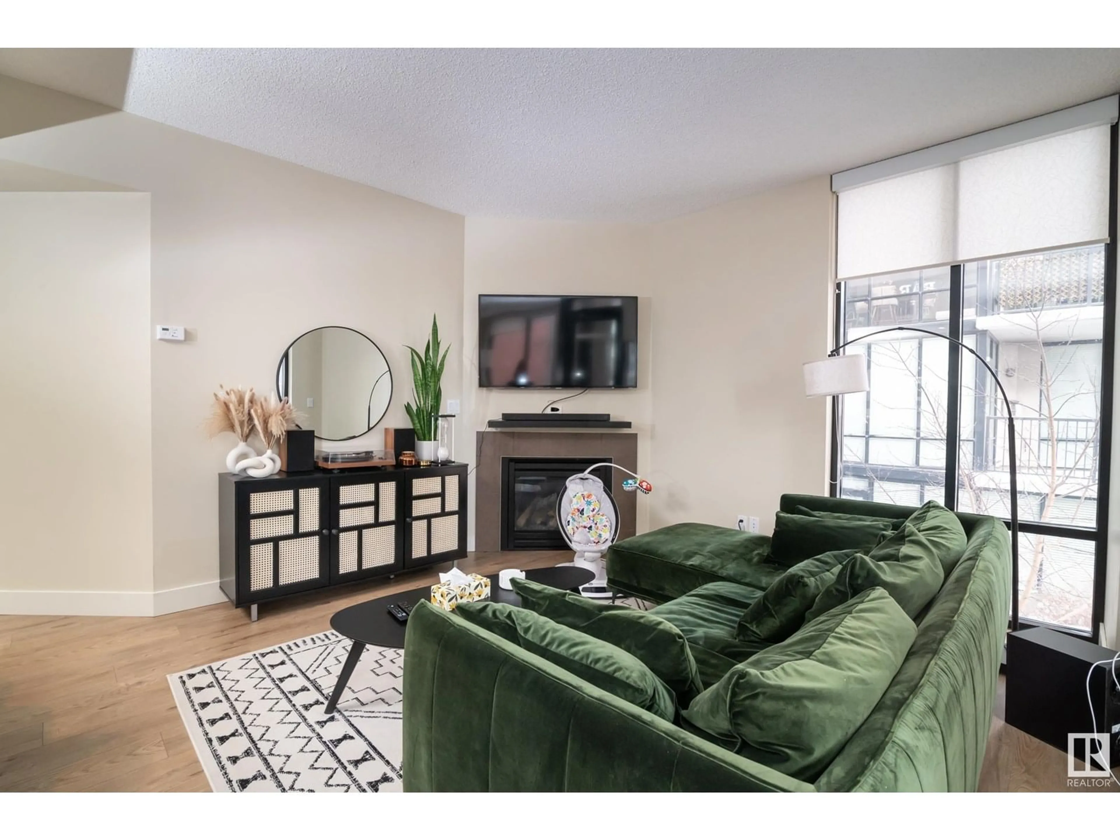Contact us about this property
Highlights
Estimated valueThis is the price Wahi expects this property to sell for.
The calculation is powered by our Instant Home Value Estimate, which uses current market and property price trends to estimate your home’s value with a 90% accuracy rate.Not available
Price/Sqft$316/sqft
Monthly cost
Open Calculator
Description
WOW...UNREAL VALUE; ...THIS IS A STUNNER...CORNER UNIT....BEST DEAL AROUND.......JUST UNDER 1000 SQ FT....TONS OF GLASS....PERFECT DOWN TOWN LOCATION....2 BIG BEDROOMS/ 2 BATHROOMS...~!WELCOME HOME!~ This one of a kind property is ultra-modern with an open concept floor plan, a huge master bedroom with en-suite bathroom, and a covered patio with a gas barbeque hookup and a south and east view of the River Valley. The finishings, attention to detail and quality of materials are evident throughout this exceptional property. This designer unit includes loads of luxurious amenities including: 9 foot floor-to-ceiling windows throughout the main living area and master bedroom, letting in wonderful natural light and views of the River Valley. Hardwood and ceramic tile throughout. Espresso colored cabinetry. Hunter Douglas window coverings. You can have it all! (id:39198)
Property Details
Interior
Features
Main level Floor
Living room
Dining room
Kitchen
Primary Bedroom
Condo Details
Amenities
Ceiling - 9ft
Inclusions
Property History
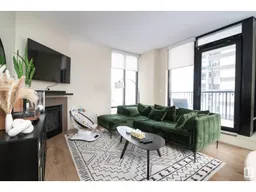 44
44
