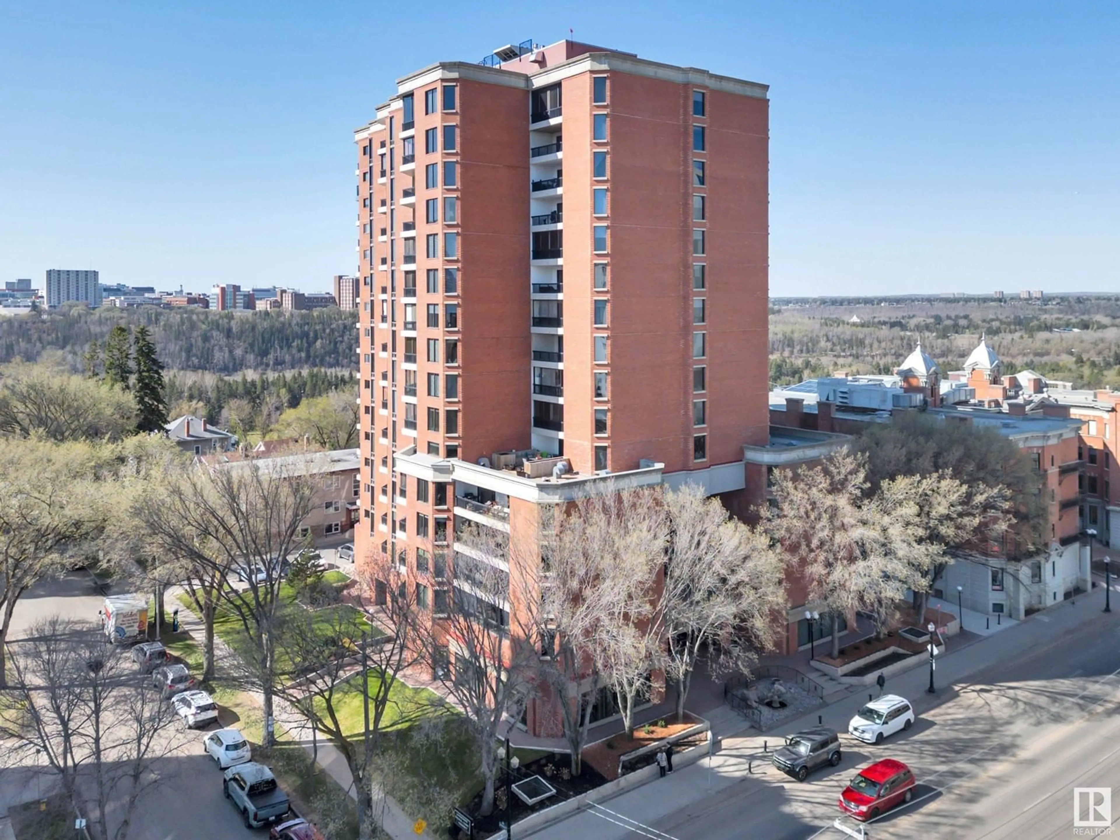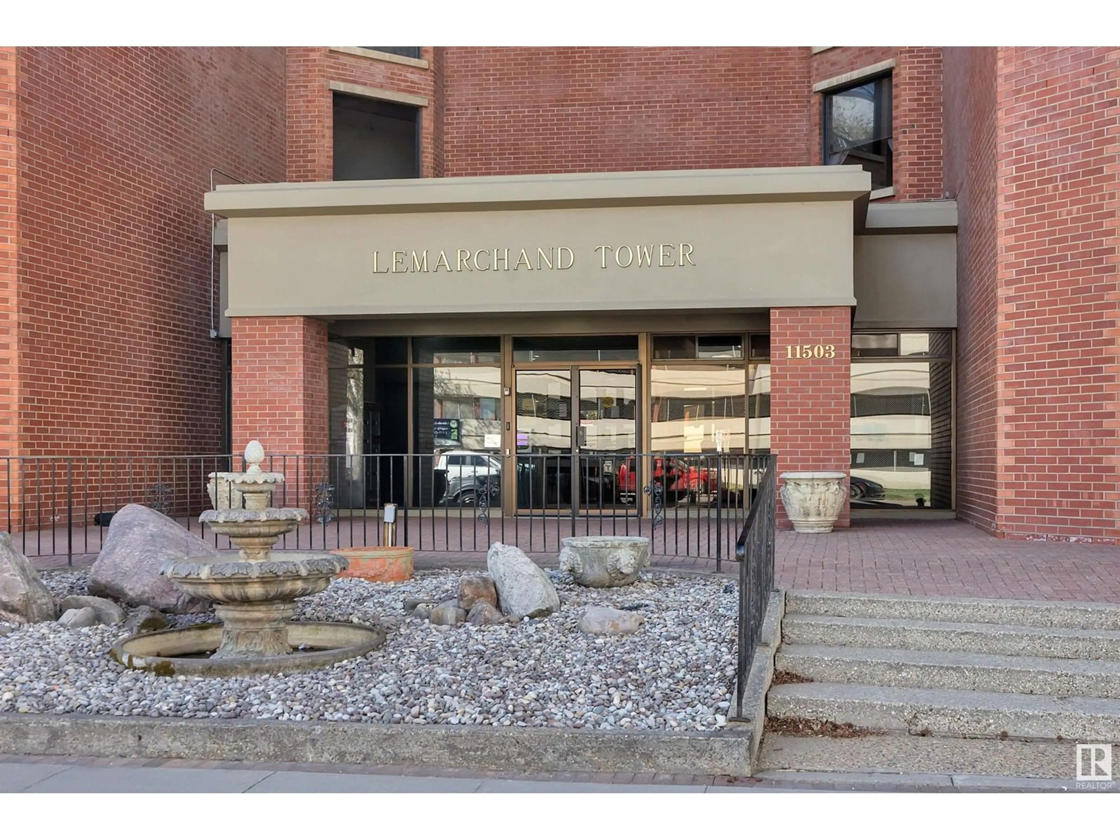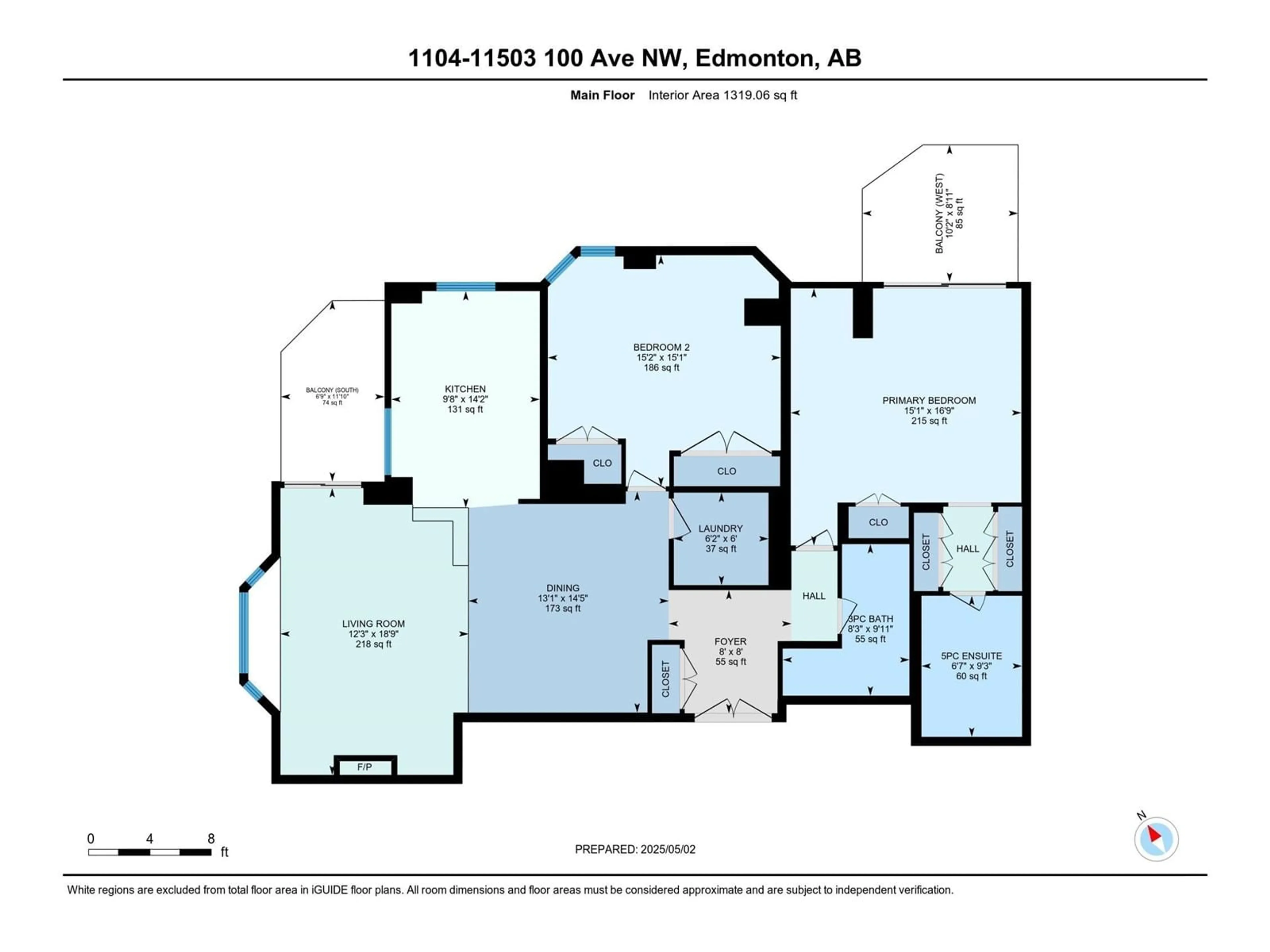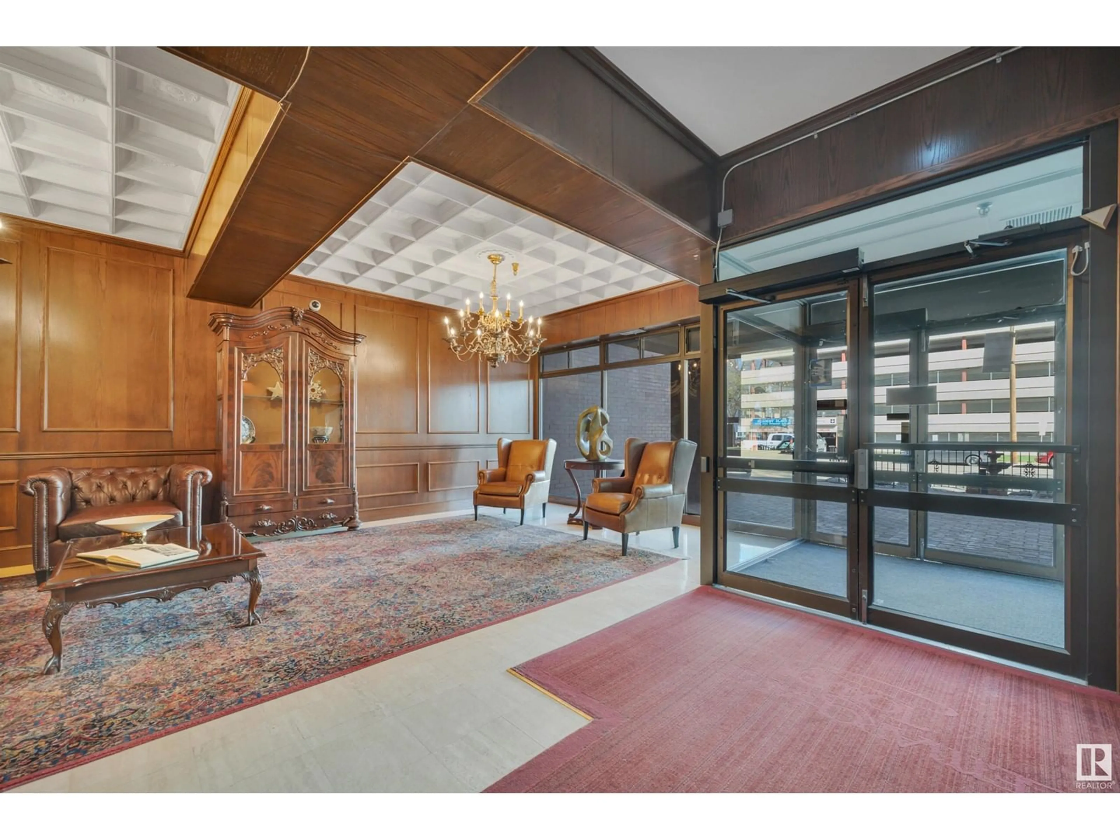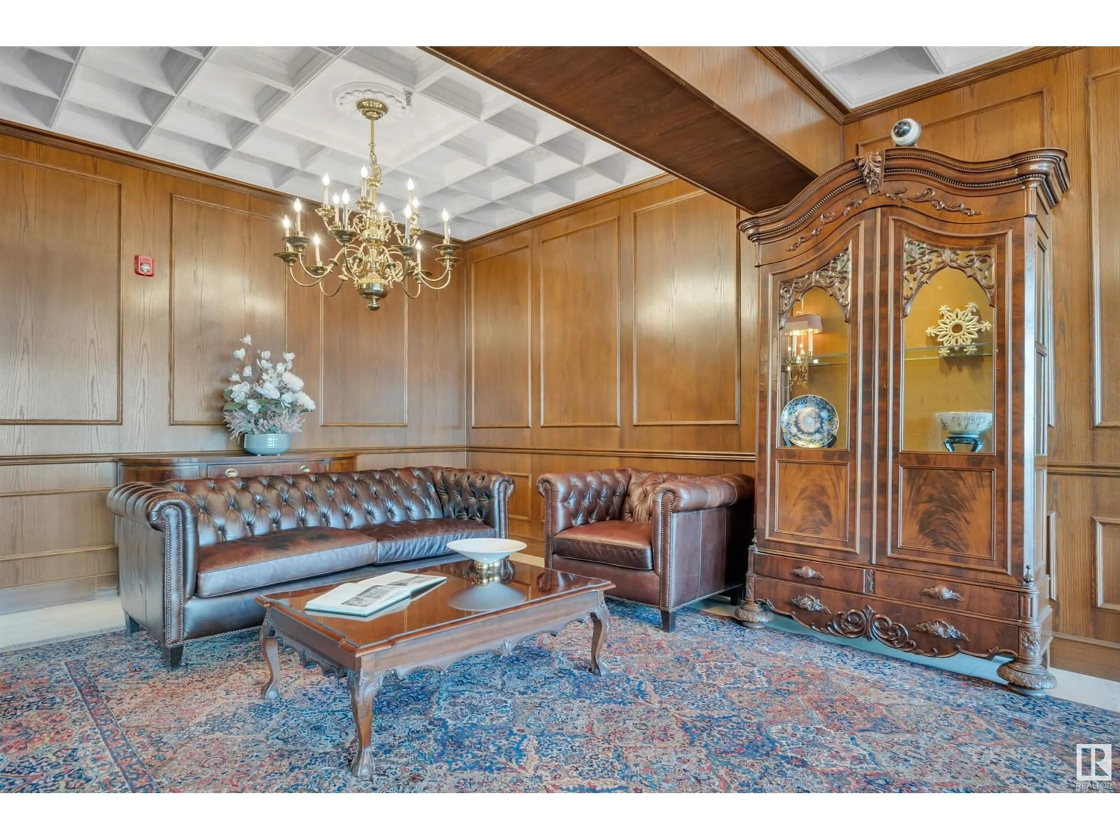1104 - 11503 100 AV, Edmonton, Alberta T5K2K7
Contact us about this property
Highlights
Estimated ValueThis is the price Wahi expects this property to sell for.
The calculation is powered by our Instant Home Value Estimate, which uses current market and property price trends to estimate your home’s value with a 90% accuracy rate.Not available
Price/Sqft$424/sqft
Est. Mortgage$2,405/mo
Maintenance fees$1071/mo
Tax Amount ()-
Days On Market22 hours
Description
This Edmonton Eye candy has an amazing unobstructed view of the Entire river valley from two Balconies. Welcome to the 11th floor and this 2 Bedroom, 2 bathroom, 2 underground side by side parking stalls with storage cabinets. This completely renovated condo is the hallmark of condos in our city. Located in the indulgent Le Marchand Tower. This lavish condo has been fully renovated with top-quality finishes through out. The engineered flooring throughout brings a shore house vibe with a neutral palette and compliments the all white interior making it feel clean and crisp. The balcony off the living room is cozy and perfect to enjoy a glass of wine while taking in the view. The second balcony off the primary is completely private offering the same incredible views of the valley. This sunlit and serene space is located in a vibrant district and offers a showcases designer touches with clean lines, a bright white interior, and excellent natural lighting. Tower upgrades include new elevators & windows. (id:39198)
Property Details
Interior
Features
Main level Floor
Living room
3.74 x 5.71Dining room
3.98 x 4.4Kitchen
2.95 x 4.31Primary Bedroom
4.59 x 5.12Exterior
Parking
Garage spaces -
Garage type -
Total parking spaces 2
Condo Details
Inclusions
Property History
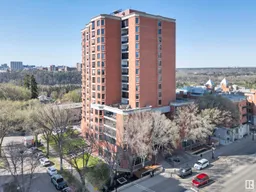 64
64
