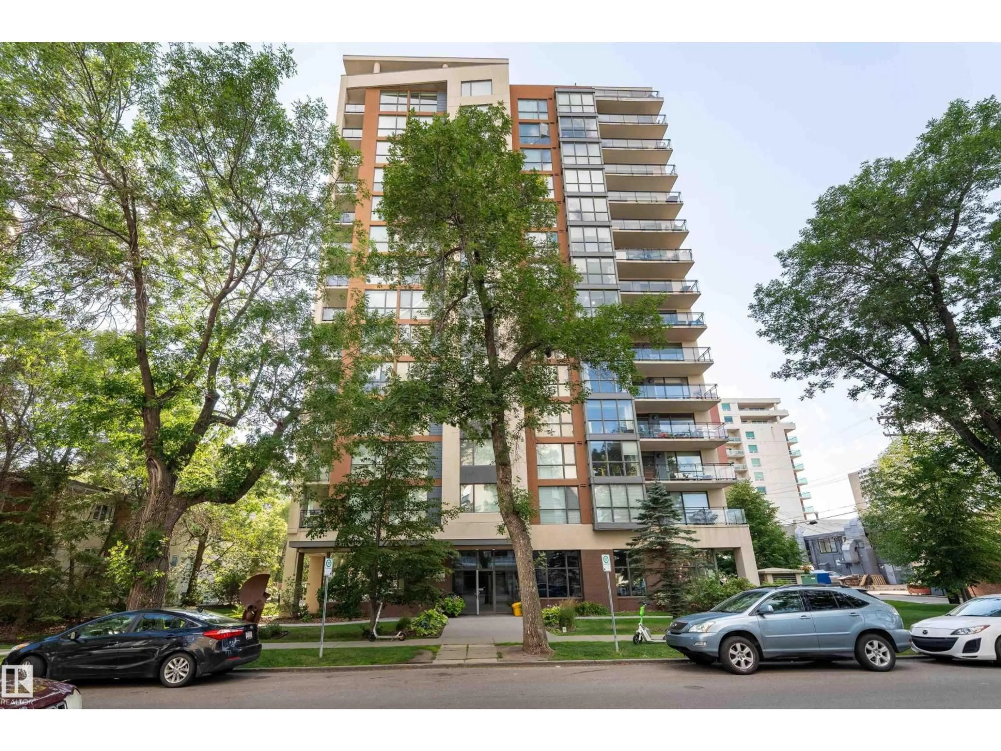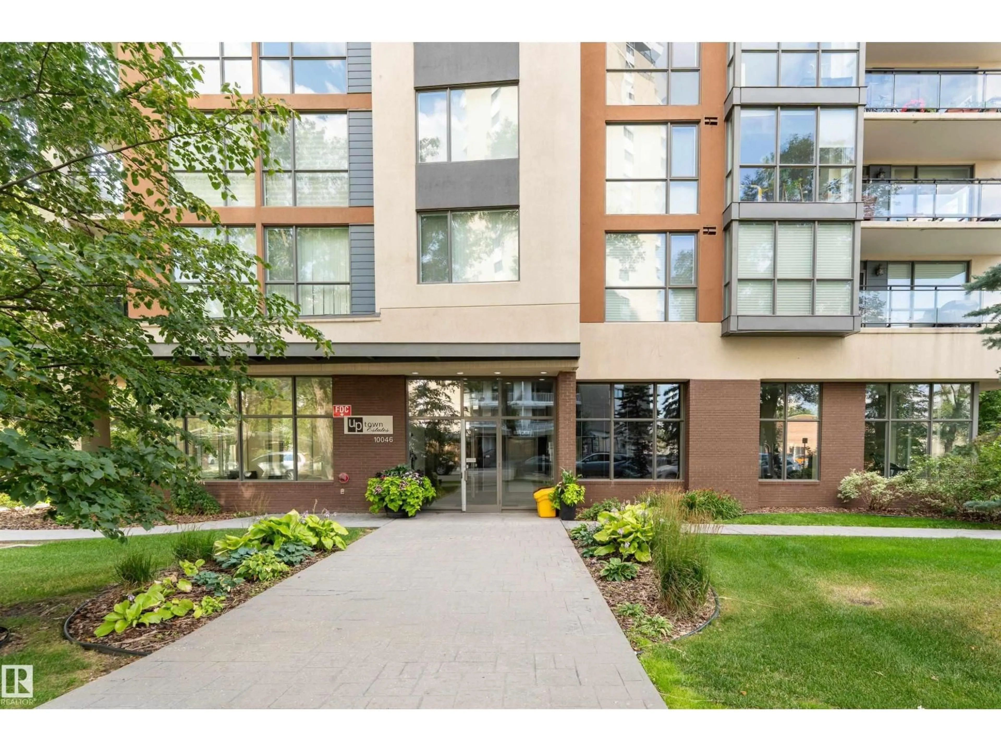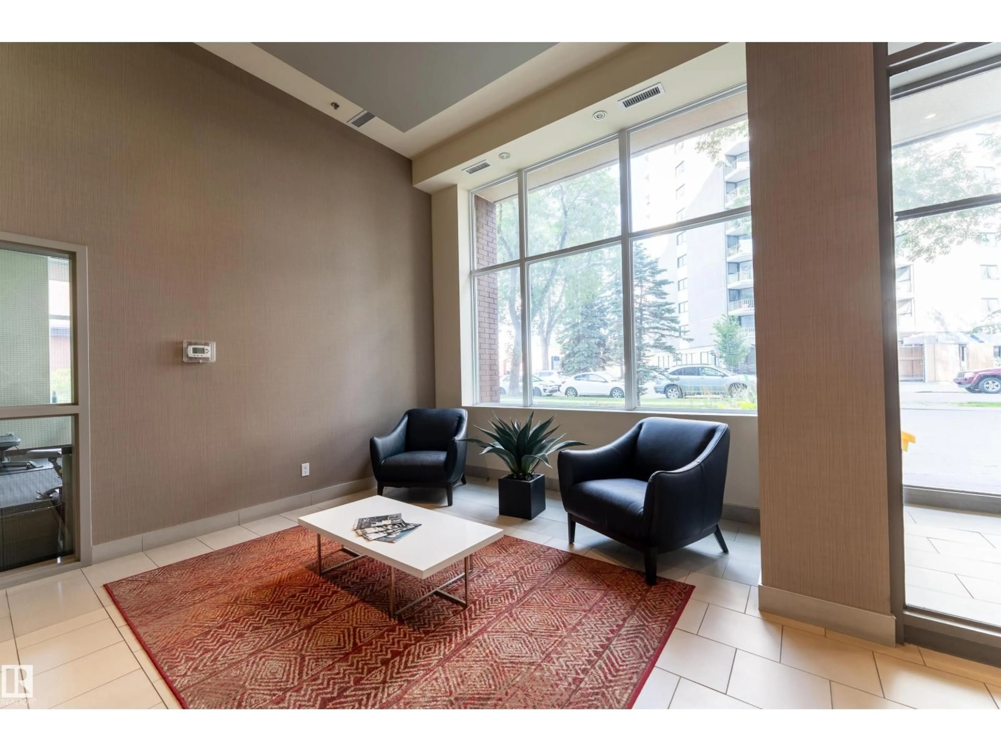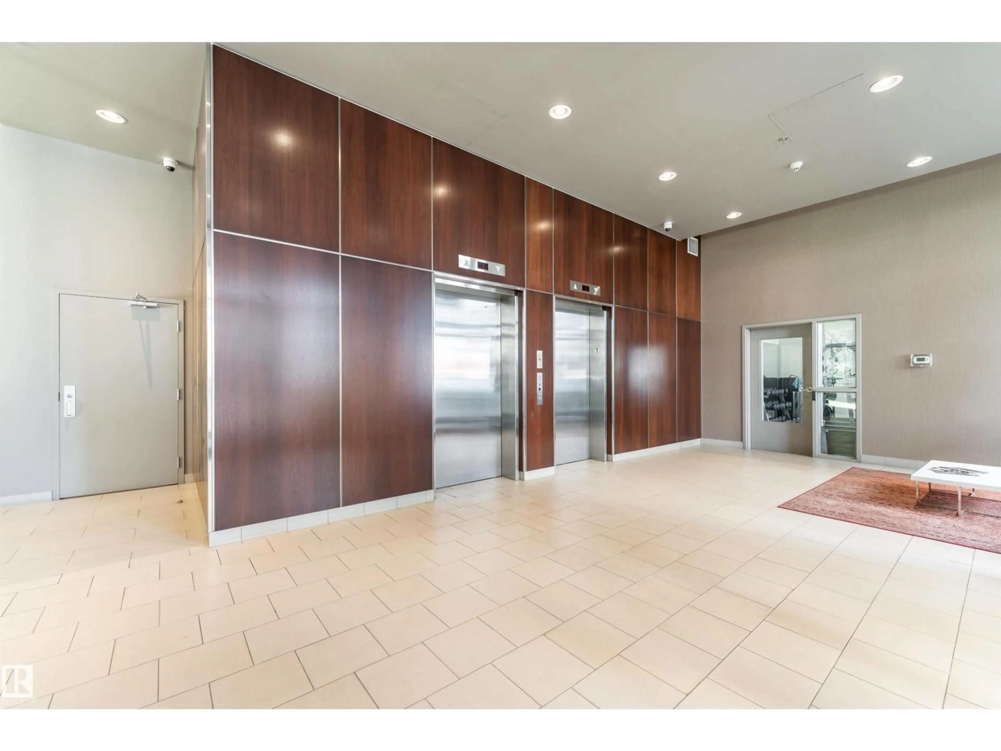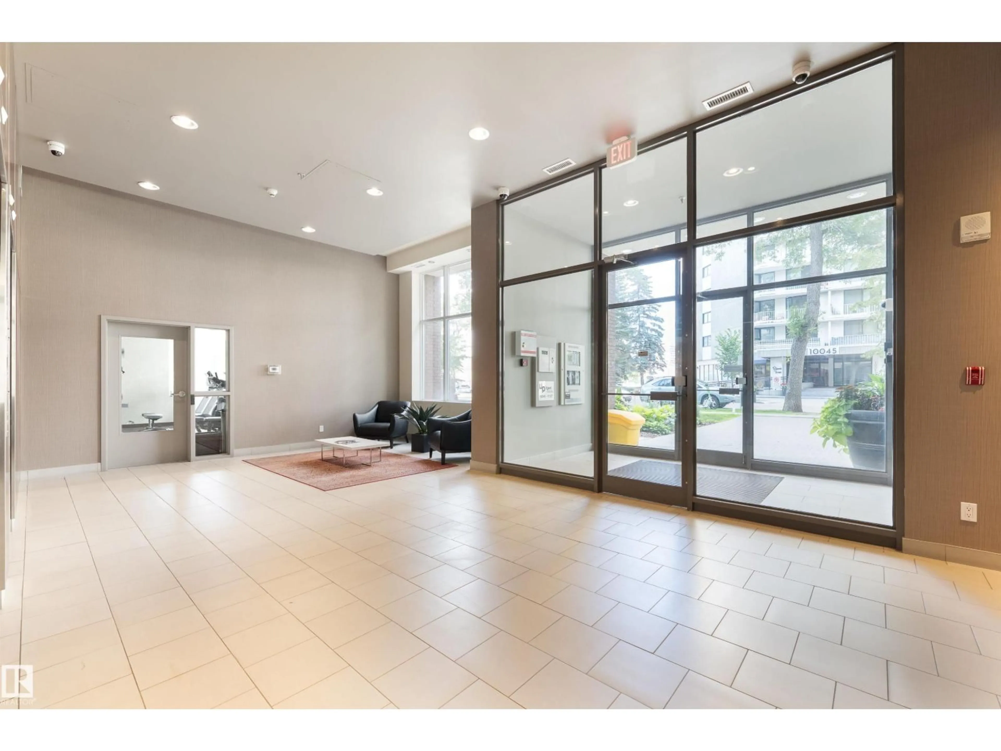#1103 - 10046 117 ST NW, Edmonton, Alberta T5K1X2
Contact us about this property
Highlights
Estimated valueThis is the price Wahi expects this property to sell for.
The calculation is powered by our Instant Home Value Estimate, which uses current market and property price trends to estimate your home’s value with a 90% accuracy rate.Not available
Price/Sqft$373/sqft
Monthly cost
Open Calculator
Description
Welcome to a showpiece in the sky. This rare corner unit blends high end design, breathtaking views, and the ultimate downtown lifestyle. Fully renovated with impeccable attention to detail, this 2 bedroom plus den, 2 full bath home is filled with natural light from floor to ceiling windows, highlighting new hardwood floors and an open concept layout. The sleek kitchen offers quartz countertops, stainless steel appliances, ample storage, and an eating bar perfect for entertaining. The private primary suite features a walk in closet with built-in organizers and a spa-inspired 5 piece ensuite. The second bedroom is ideal for guests or a home office. Enjoy a large balcony with gas hook-up, central air, insuite laundry, heated underground parking, and premium amenities including a gym, social room, and modern common spaces. All this in Uptown Estates, steps from the River Valley, Victoria Golf, Jasper Avenue, dining, cafes, and minutes to the U of A. Welcome Home! (id:39198)
Property Details
Interior
Features
Main level Floor
Living room
Dining room
Kitchen
Den
Condo Details
Amenities
Ceiling - 9ft, Vinyl Windows
Inclusions
Property History
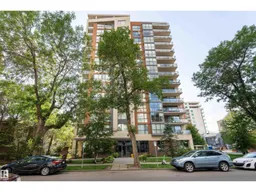 41
41
