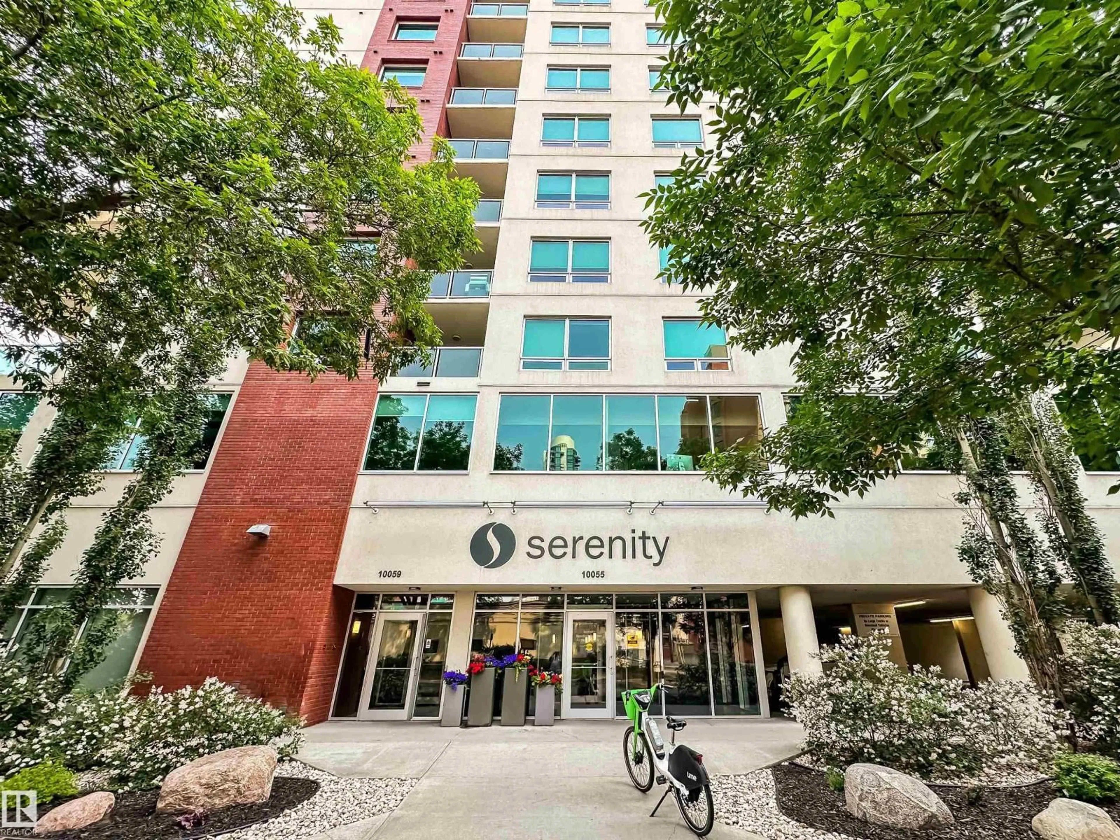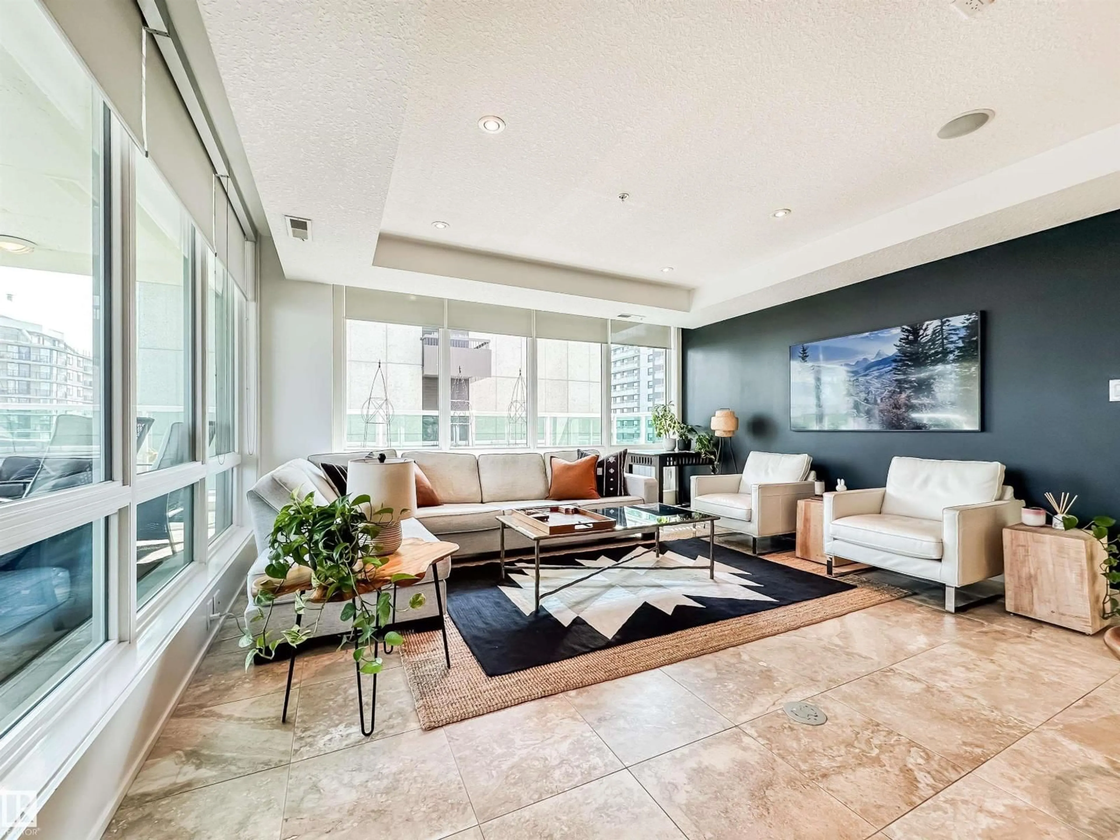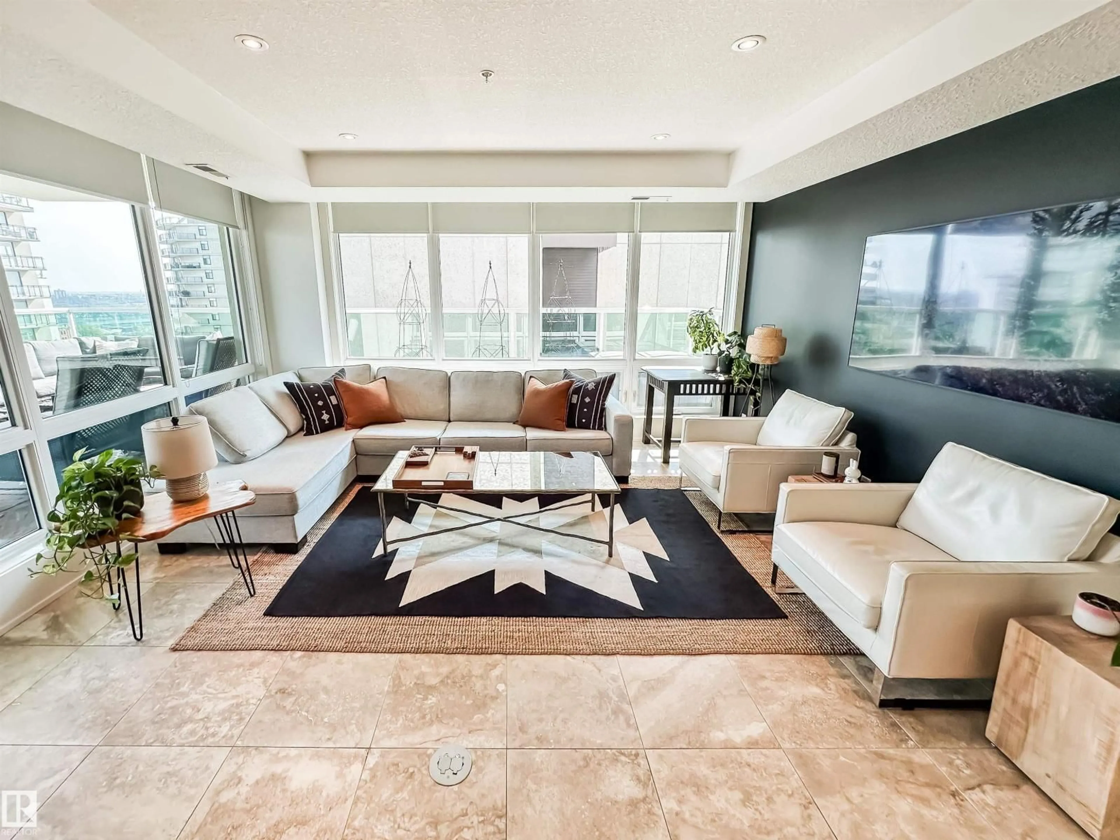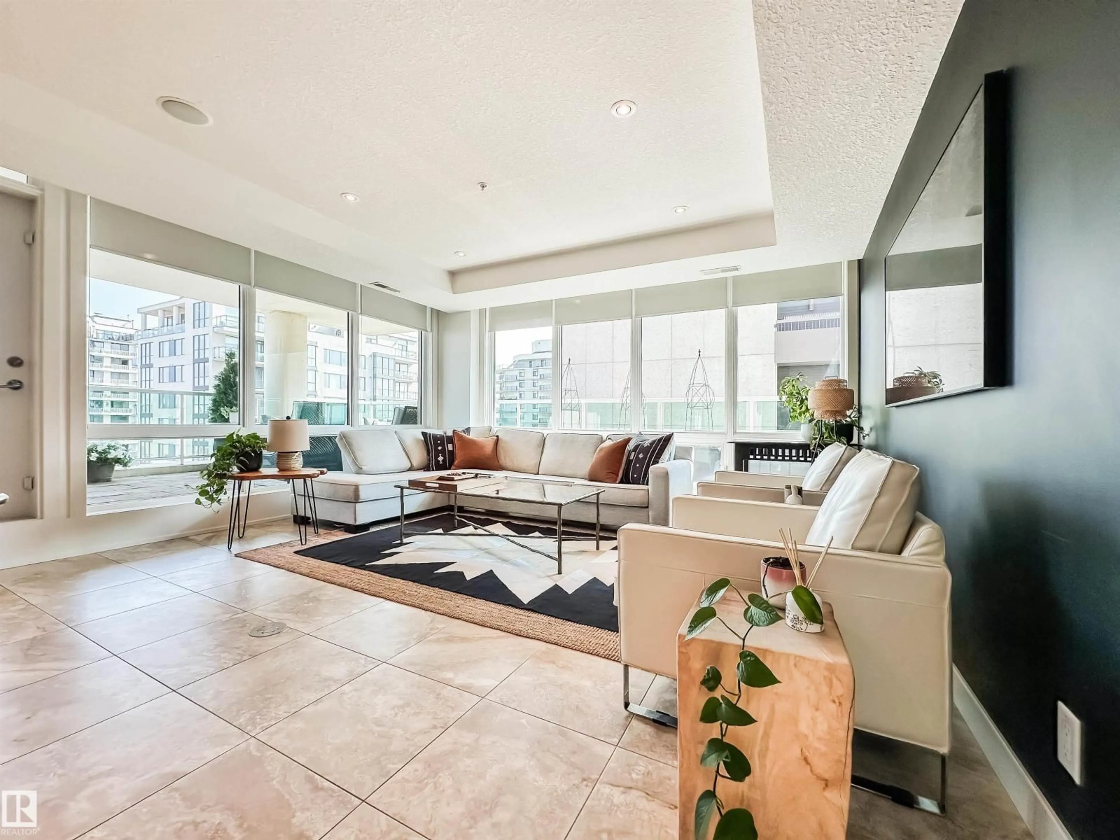1102 - 10055 118 ST, Edmonton, Alberta T5K0C1
Contact us about this property
Highlights
Estimated valueThis is the price Wahi expects this property to sell for.
The calculation is powered by our Instant Home Value Estimate, which uses current market and property price trends to estimate your home’s value with a 90% accuracy rate.Not available
Price/Sqft$389/sqft
Monthly cost
Open Calculator
Description
EXECUTIVE LIVING WITH RIVER VALLEY VIEWS IN SERENITY! Spacious and modern 1,182 sqft, 2-bedroom, 2-bath condo in one of Edmonton’s most desirable concrete-and-steel buildings. Floor-to-ceiling windows frame sweeping downtown and river valley views, with a wrap around balcony with gas BBQ hookup for perfect outdoor living. Inside, the modern open layout features espresso cabinetry, quartz counters, silgranite sink, stainless steel appliances, an eating bar, and a built-in desk. The expansive living and dining areas are ideal for entertaining, while the primary suite offers a walk-in closet, 5-piece ensuite with stand-alone tub, glass shower, and dual sinks. 2nd bedroom and 4-piece bath. Extras include central A/C, integrated sound system, storage room and TWO titled underground parking stalls. Located just off Jasper Avenue, steps to Victoria Promenade, coffee shops, dining, and boutiques, with easy access to the River Valley, U of A, and downtown offices. Welcome home! (id:39198)
Property Details
Interior
Features
Main level Floor
Living room
4.69 x 3.65Dining room
2.87 x 3.74Kitchen
2.76 x 3.36Primary Bedroom
3.93 x 3.57Exterior
Parking
Garage spaces -
Garage type -
Total parking spaces 2
Condo Details
Amenities
Ceiling - 9ft
Inclusions
Property History
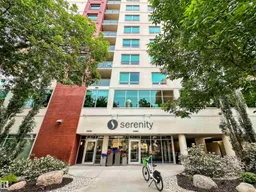 55
55
