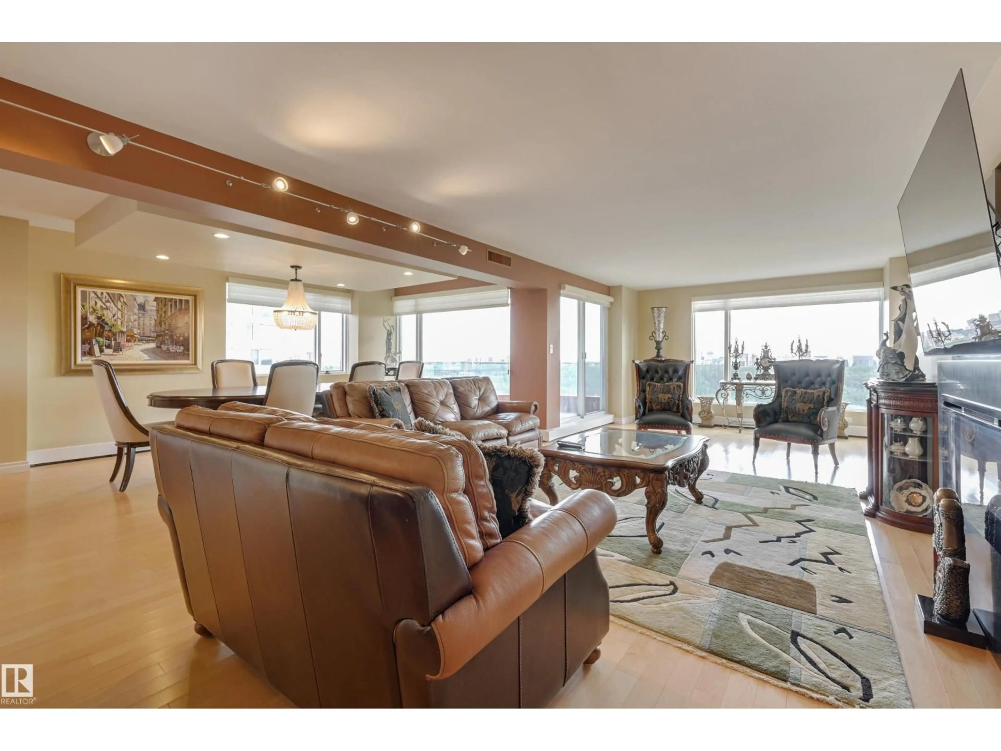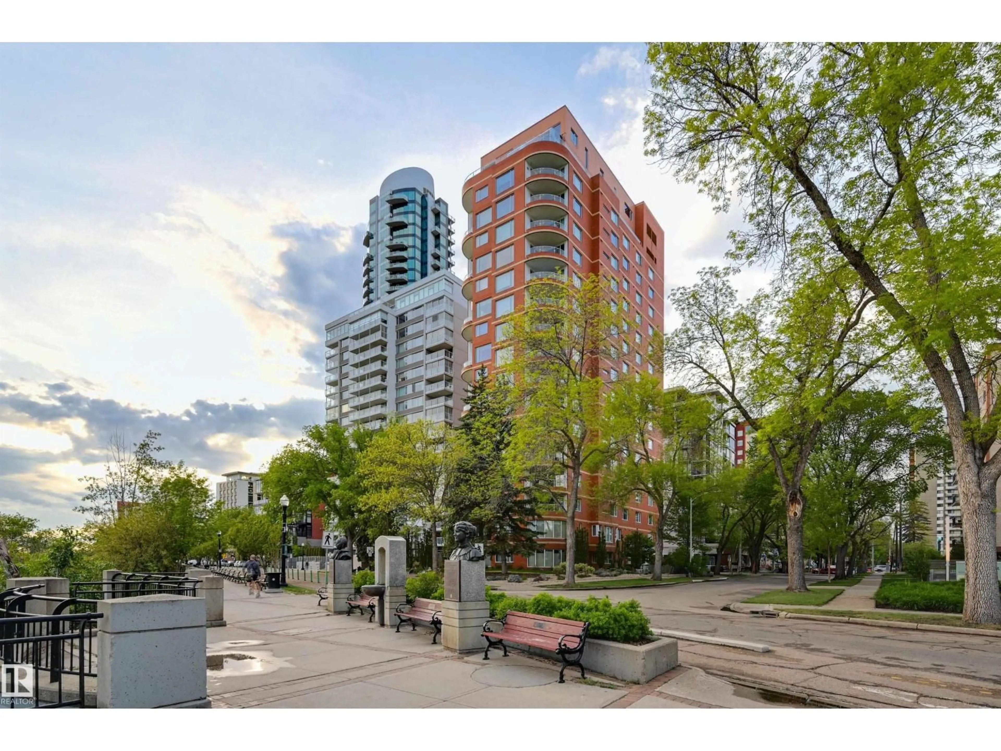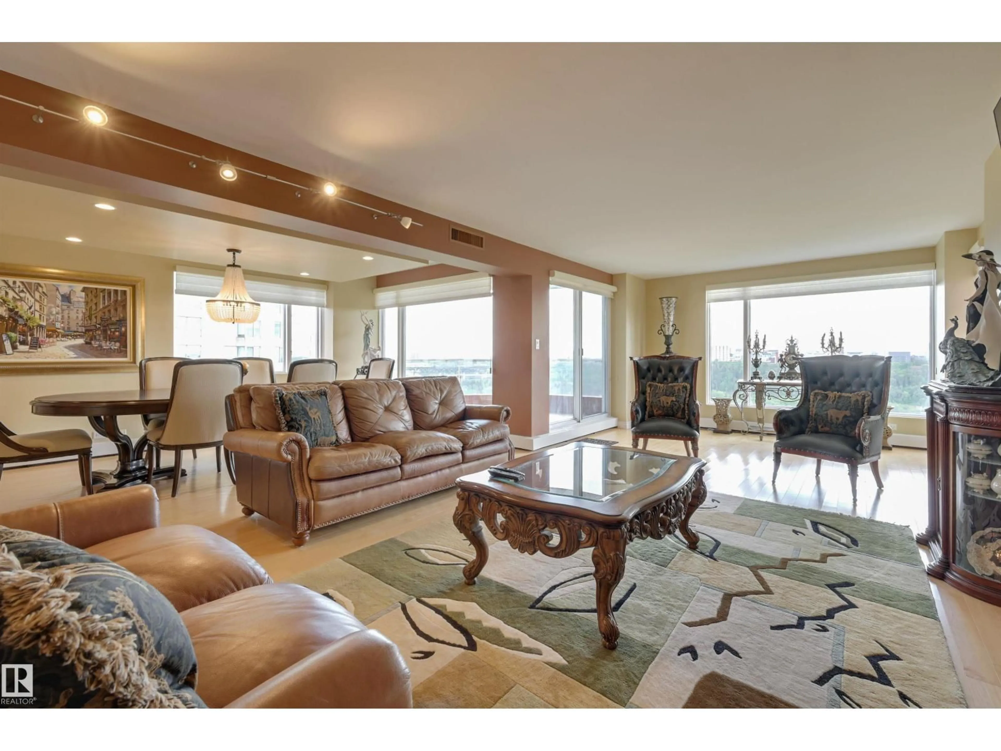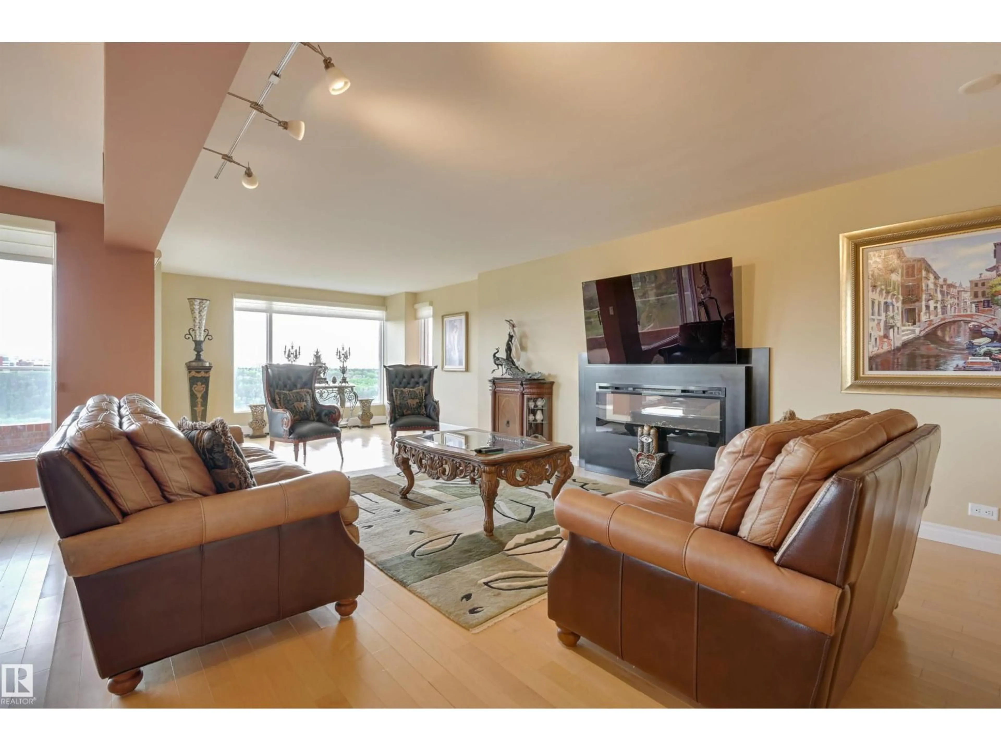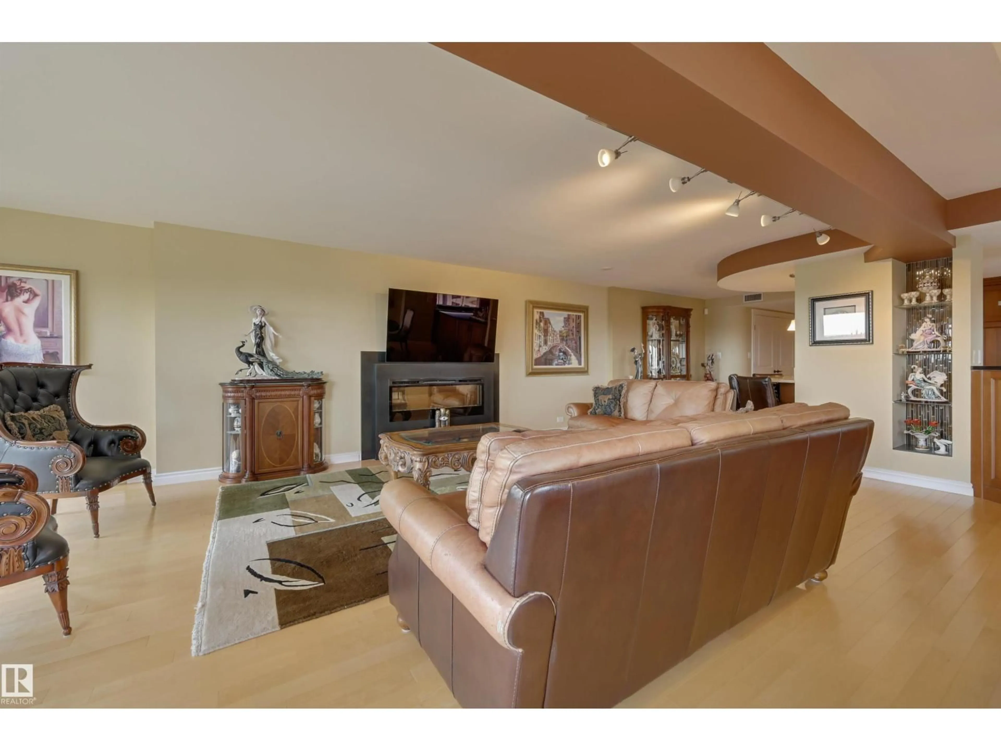10010 - 1101 119 ST, Edmonton, Alberta T5K1Y8
Contact us about this property
Highlights
Estimated valueThis is the price Wahi expects this property to sell for.
The calculation is powered by our Instant Home Value Estimate, which uses current market and property price trends to estimate your home’s value with a 90% accuracy rate.Not available
Price/Sqft$389/sqft
Monthly cost
Open Calculator
Description
SPECTACULAR RIVER VALLEY VIEWS from this COMPLETELY RENOVATED 2 bedroom + den, 2 bathroom condo in the prestigious ARCADIA conveniently located on the Promenade. High-end finishes throughout including a gourmet kitchen with lots of cabinetry, granite countertops, eating bar, walk-in pantry, B/I desk, high-end appliances with a Bosch fridge, dishwasher, induction countertop stove, Jennair B/I oven, warming drawer & microwave. The kitchen is open to the living & dining room to enjoy great views of the river valley. Electric fireplace in the living room. Engineered hardwood flooring throughout except for tile in the bathrooms. French doors leading to the den with a B/I desk. The 4 piece bathroom is next to the den. The expansive primary suite has an ensuite with a large walk-in shower w heated tile floors, an area for an exercise room or extra closets & a walk-in closet. In-suite laundry room & storage, A/C. RENOVATED HALLWAY ENTRANCE. 2 U/G STALLS with storage. Party room. A gorgeous home! (id:39198)
Property Details
Interior
Features
Main level Floor
Living room
8.63 x 3.46Dining room
4.7 x 3.52Kitchen
6.77 x 3.72Den
4.62 x 3.13Exterior
Parking
Garage spaces -
Garage type -
Total parking spaces 2
Condo Details
Inclusions
Property History
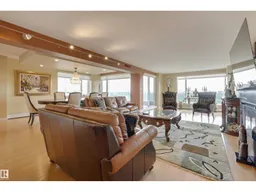 44
44
