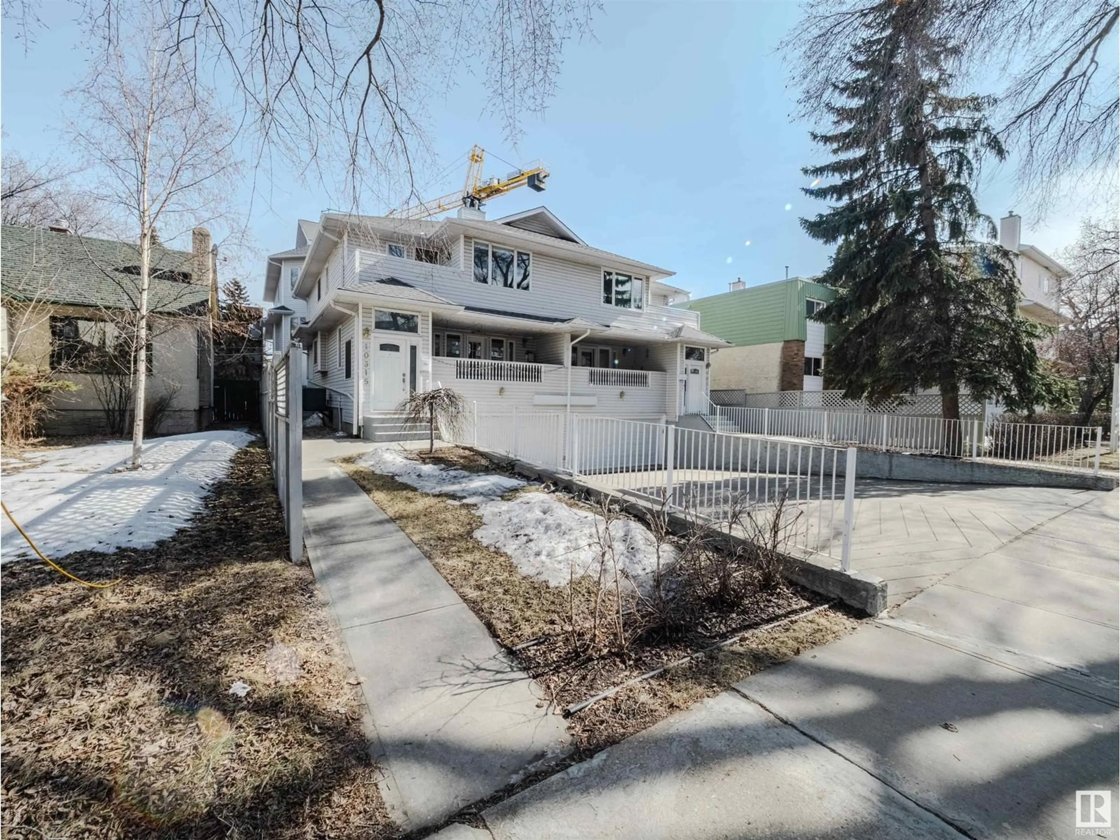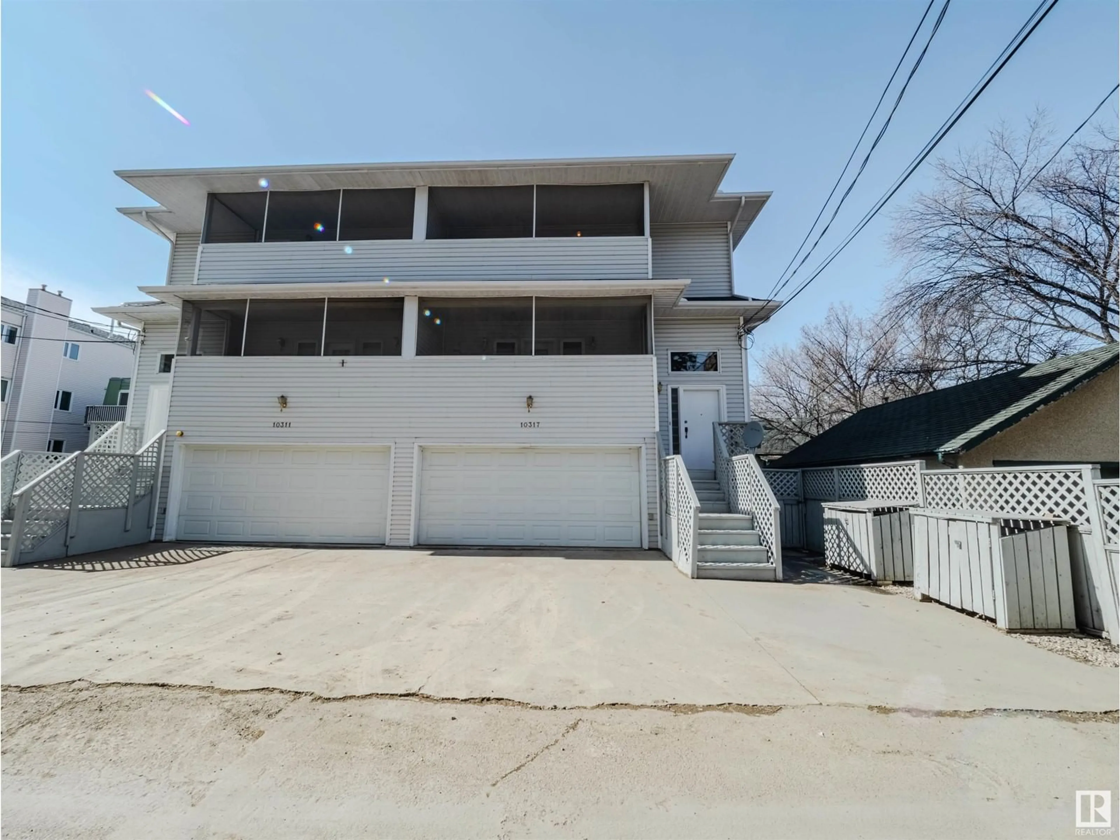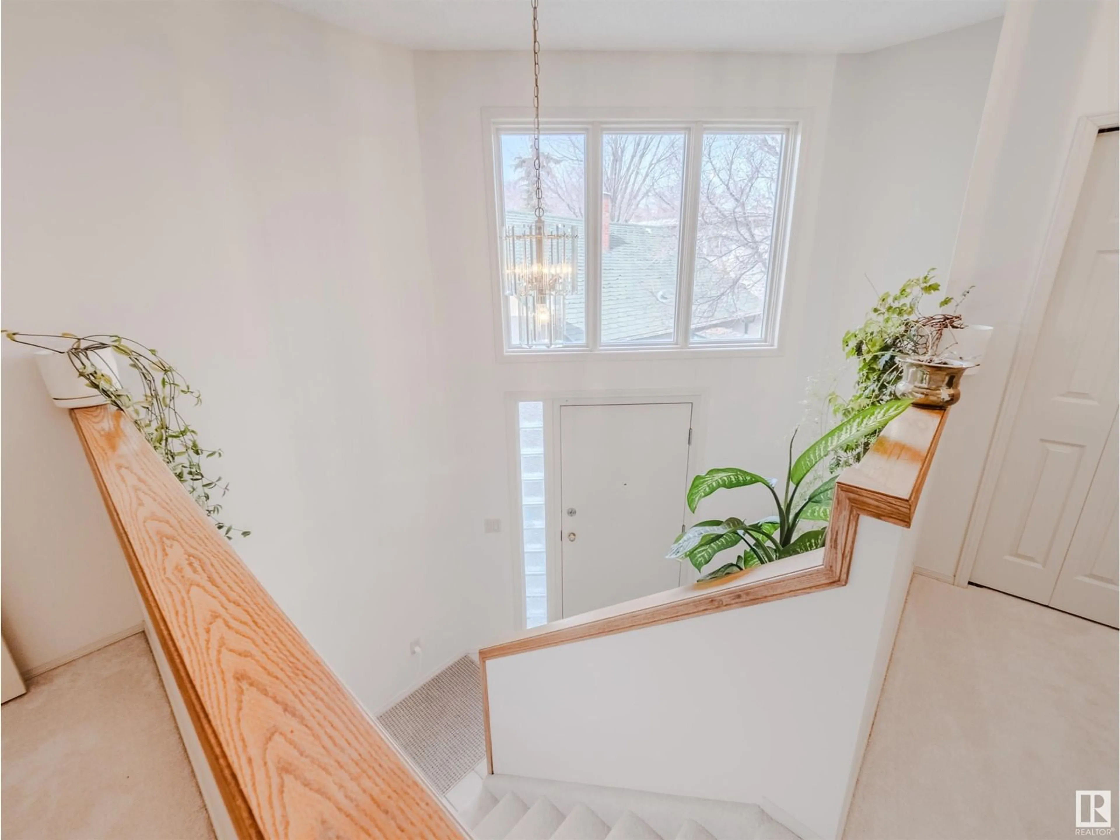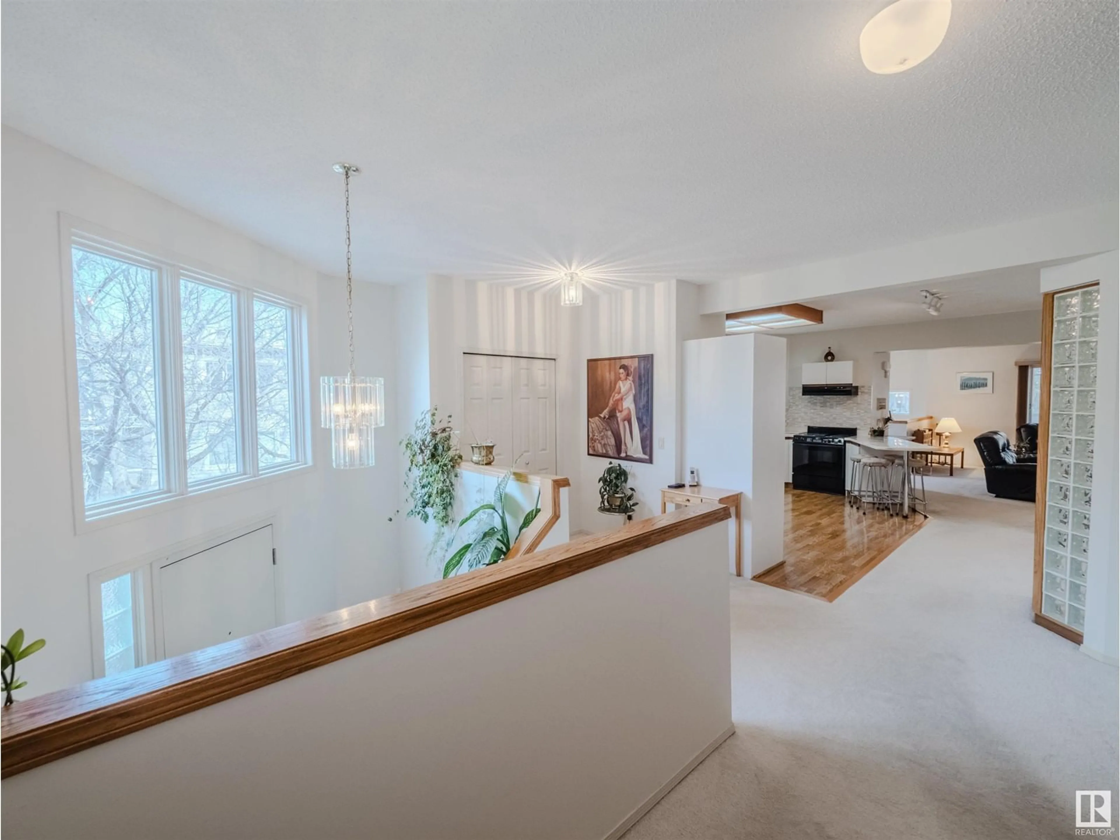10317 117 ST NW, Edmonton, Alberta T5K1X9
Contact us about this property
Highlights
Estimated ValueThis is the price Wahi expects this property to sell for.
The calculation is powered by our Instant Home Value Estimate, which uses current market and property price trends to estimate your home’s value with a 90% accuracy rate.Not available
Price/Sqft$176/sqft
Est. Mortgage$1,997/mo
Maintenance fees$258/mo
Tax Amount ()-
Days On Market3 days
Description
Welcome to this one-of-a-kind 2,637 sq ft 3-storey townhome! Designed for easy, elegant living, this home boasts soaring 25' ceilings, skylights, 2 private decks, and an oversized double garage (fits 3 small cars or trucks!). The open-concept main floor features a stunning dining area, gas fireplace, and a chef’s kitchen with Corian countertops, marble backsplash, island, pantry, and premium appliances incl. Jenn-Air stove & Bosch dishwasher. Upstairs you'll find 3 large bedrooms, incl. a dreamy primary suite with balcony, walk-in closet, and spa-like ensuite. Laundry and full bath on upper level. Additional flex room, ample storage, and utility space on the entry level. Updates include high-efficiency furnace, A/C, tankless water heater, roof, garage door & central vac. Steps to the River Valley, U of A, Rogers Place & downtown. Condo fee: $258.33/month. Unbeatable value, incredible space, and a location that can’t be beat! (id:39198)
Property Details
Interior
Features
Lower level Floor
Den
3.48 m x 3.89 mUtility room
3.12 m x 3.15 mOther
3.47 m x 2.55 mCondo Details
Amenities
Ceiling - 9ft
Inclusions
Property History
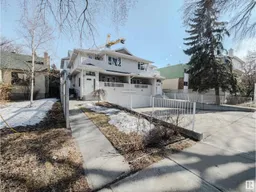 56
56
