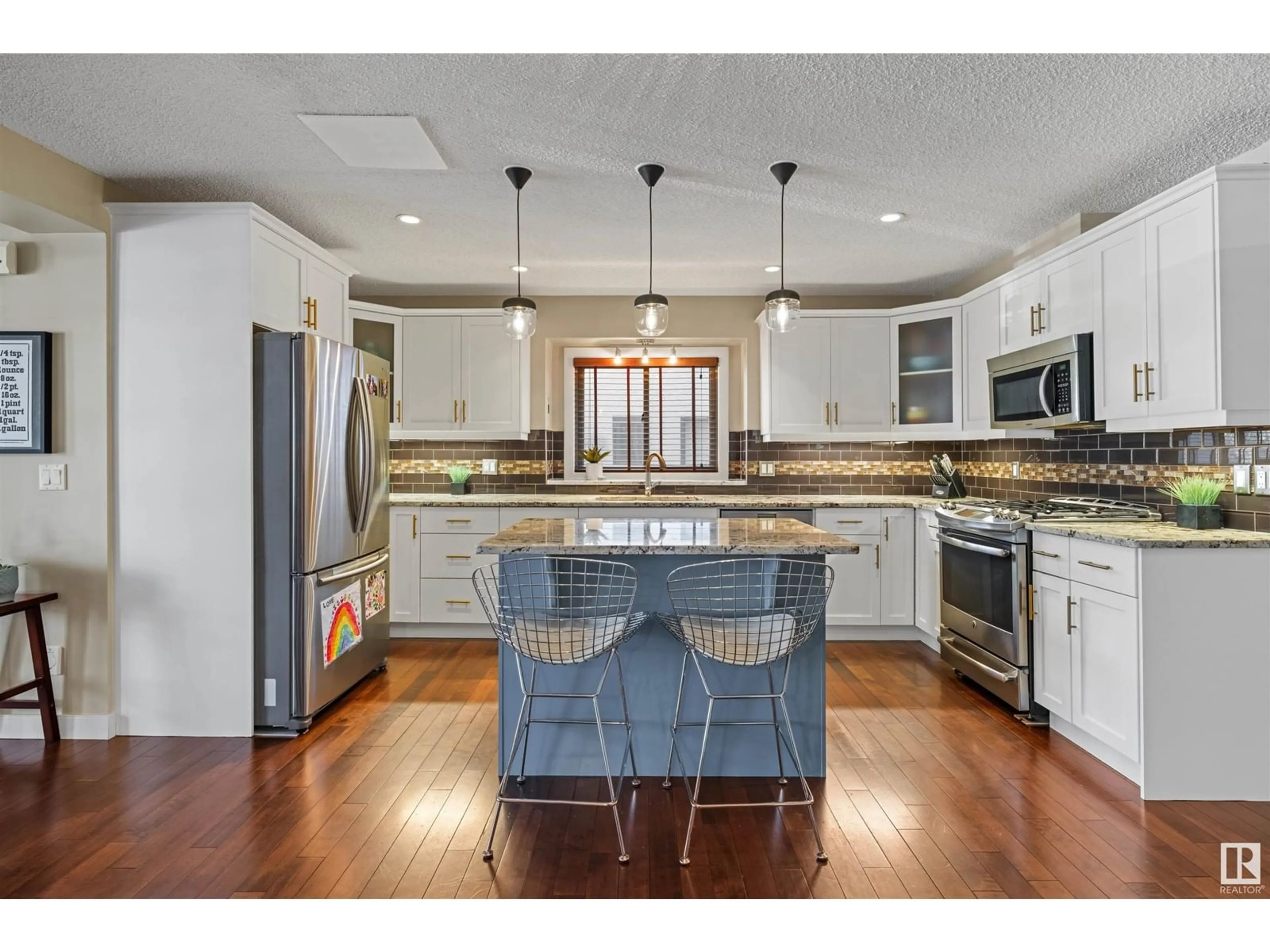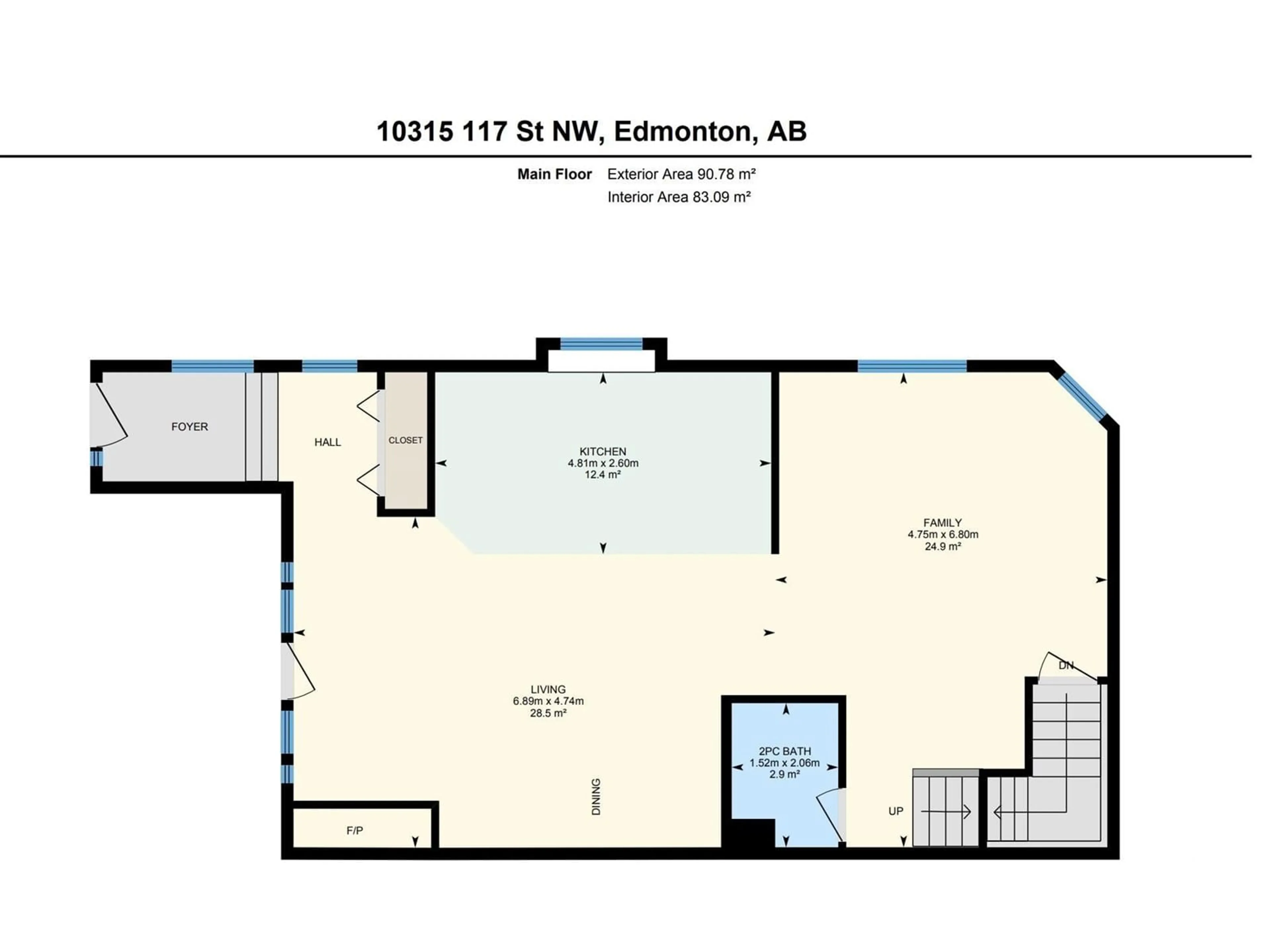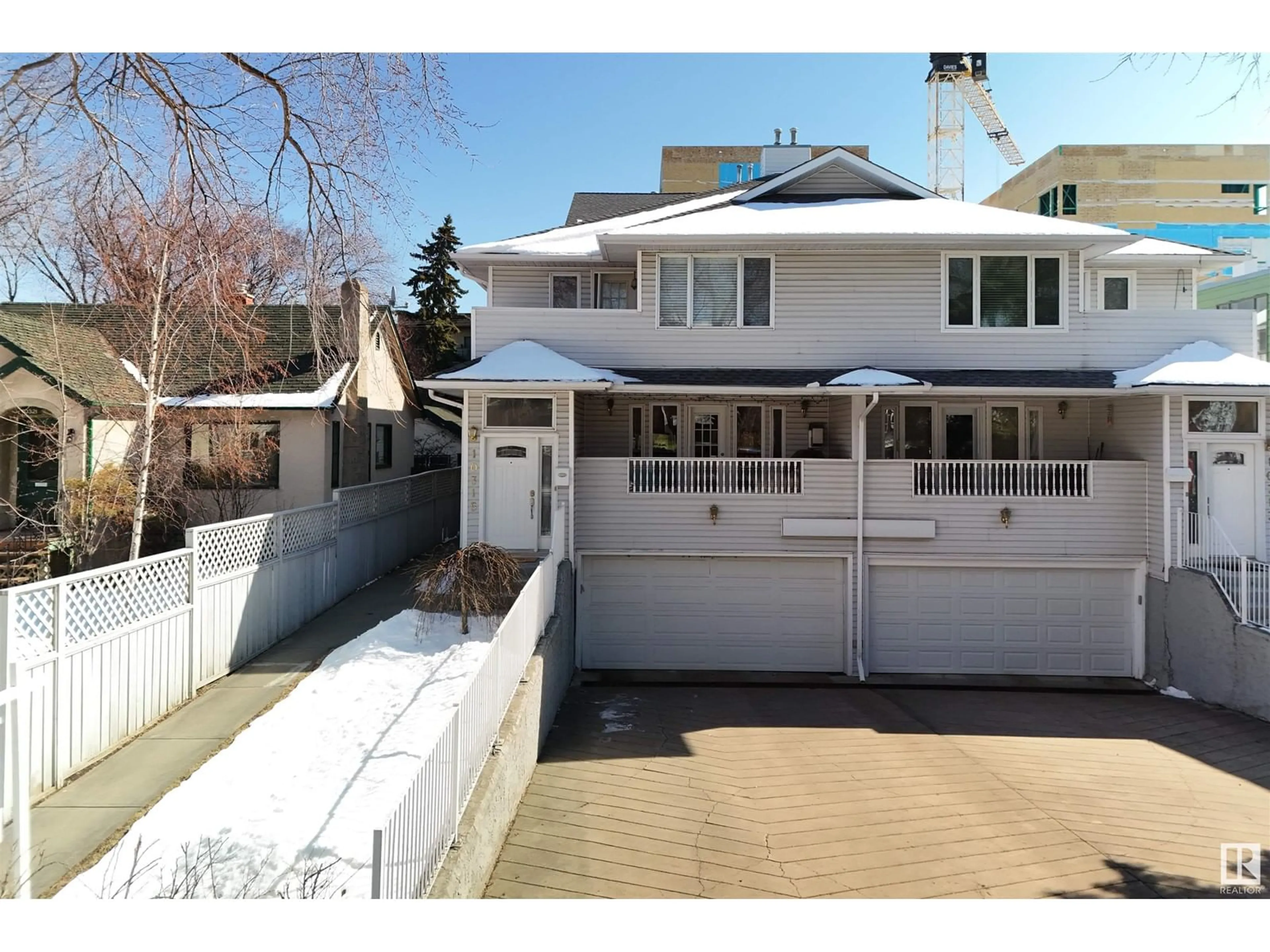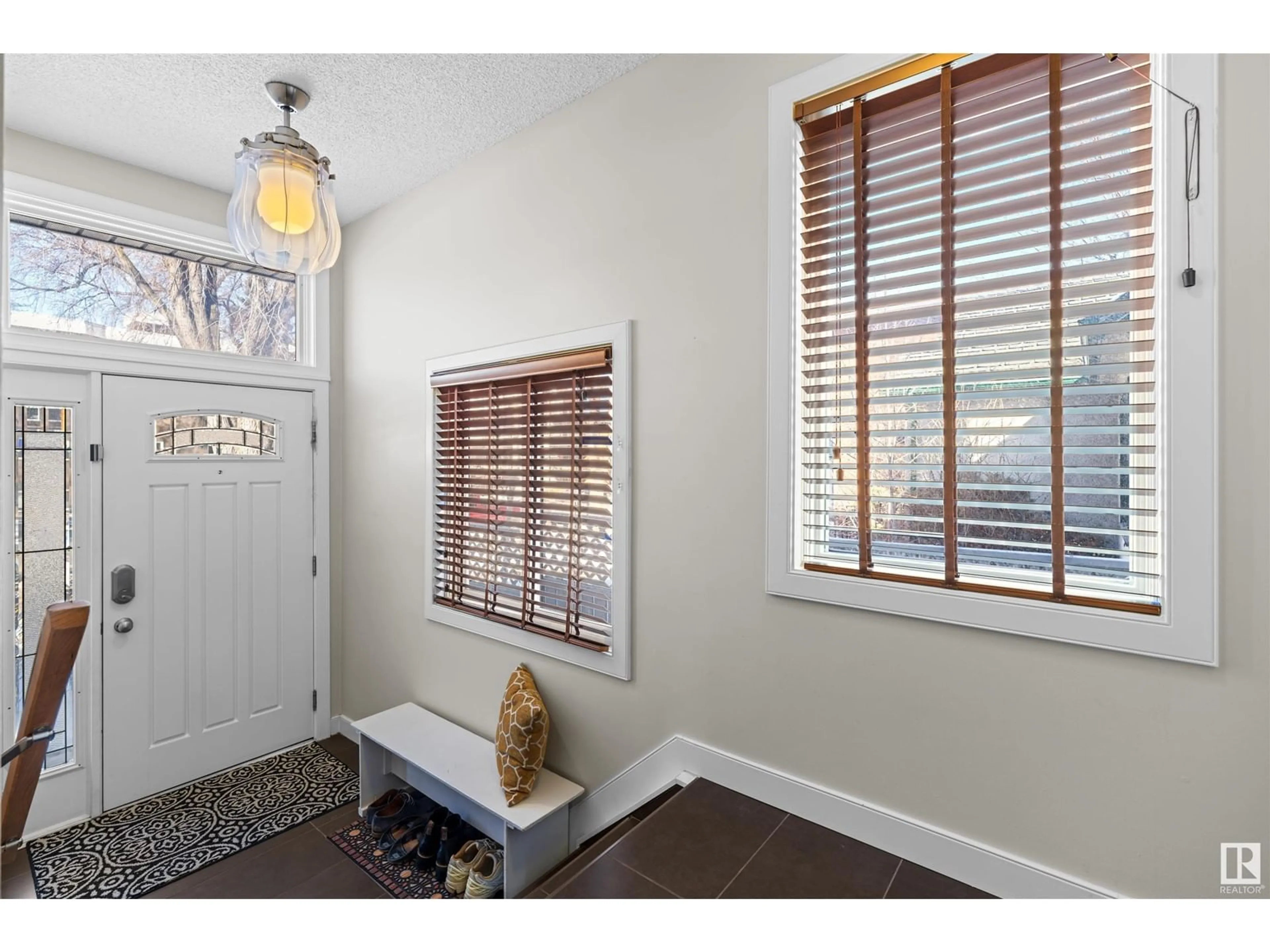10315 117 ST NW, Edmonton, Alberta T5K1X9
Contact us about this property
Highlights
Estimated ValueThis is the price Wahi expects this property to sell for.
The calculation is powered by our Instant Home Value Estimate, which uses current market and property price trends to estimate your home’s value with a 90% accuracy rate.Not available
Price/Sqft$320/sqft
Est. Mortgage$2,525/mo
Maintenance fees$258/mo
Tax Amount ()-
Days On Market1 day
Description
Prepare to be delighted by this beautifully updated townhome in the heart of Edmonton’s vibrant Wîhkwêntôwin (Oliver) neighborhood! Enjoy 2,200 sqft of living space, a versatile 3-bd plus den layout, and an oversized double garage with 4-car driveway—a rare find this close to downtown! Step into the open living and dining area leading to a spacious chef's kitchen featuring granite countertops, SS appliances and gas stove. Gleaming hardwood, large family room and a 2pc bath complete the main floor. Upstairs hosts two bedrooms, laundry, a 4pc bath, and a massive primary bedroom with a private balcony, walk-in closet, and stunning 5pc ensuite with in-floor heating. The finished basement includes a den/ flex room, spacious landing and storage. The oversized garage fits two vehicles, all your toys and a workshop area! New A/C & HWT. Steps from the river valley, Grant MacEwan, Rogers Place and all the best that Edmonton has to offer. Enjoy urban condo life with the space and comfort of a single-family home! (id:39198)
Upcoming Open House
Property Details
Interior
Features
Above Floor
Primary Bedroom
4.96 m x 6.37 mBedroom 2
3.05 m x 3.22 mBedroom 3
3.05 m x 3.25 mExterior
Parking
Garage spaces 6
Garage type Attached Garage
Other parking spaces 0
Total parking spaces 6
Condo Details
Inclusions
Property History
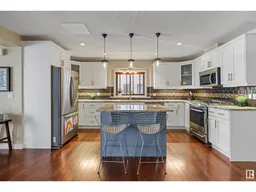 39
39
