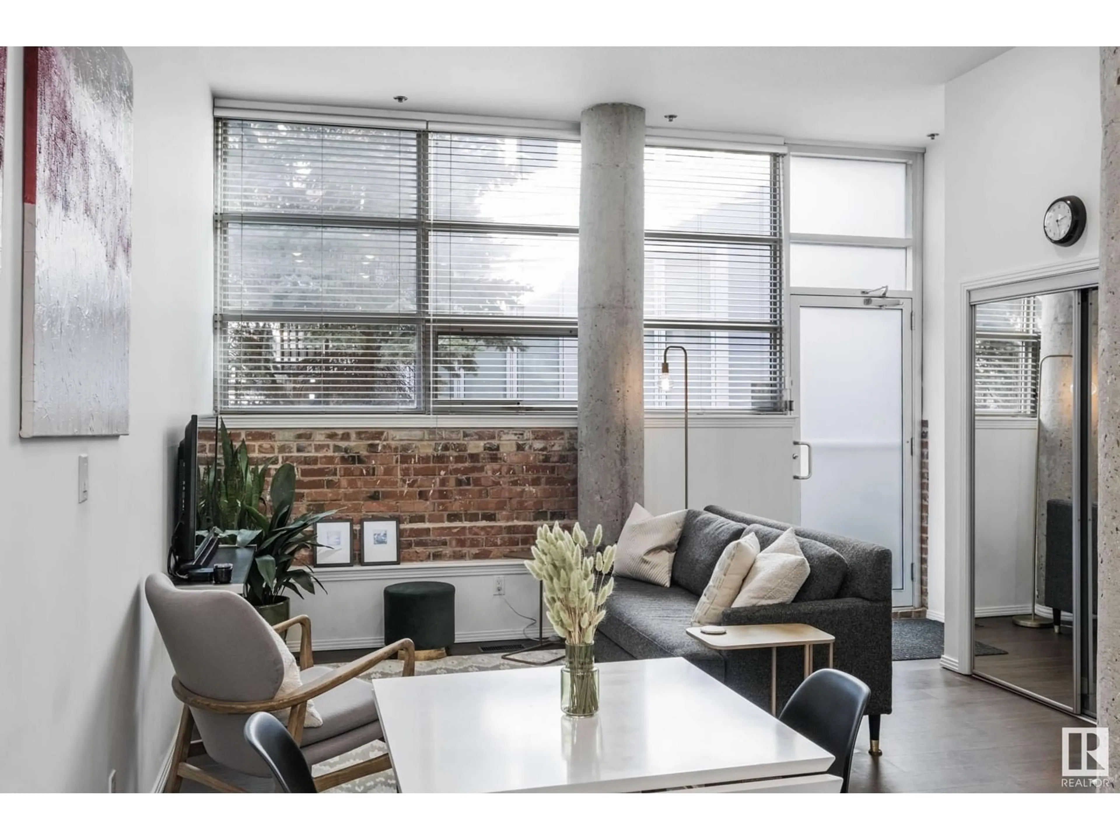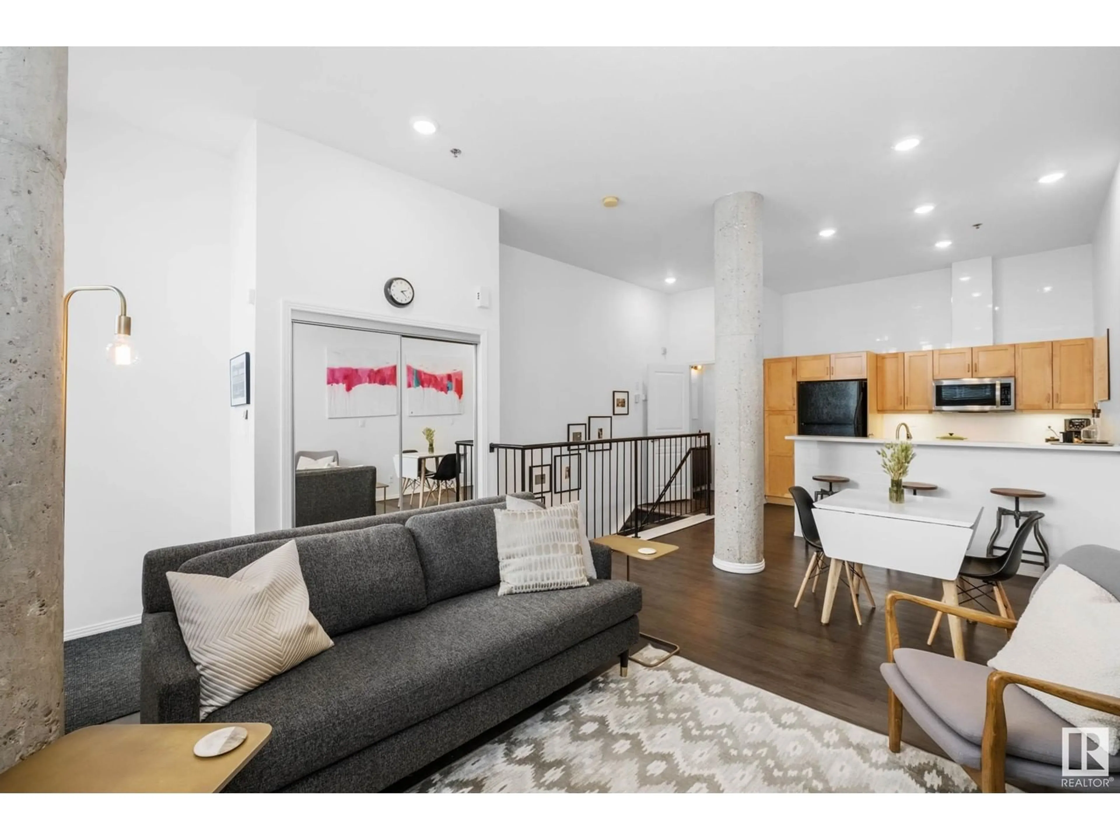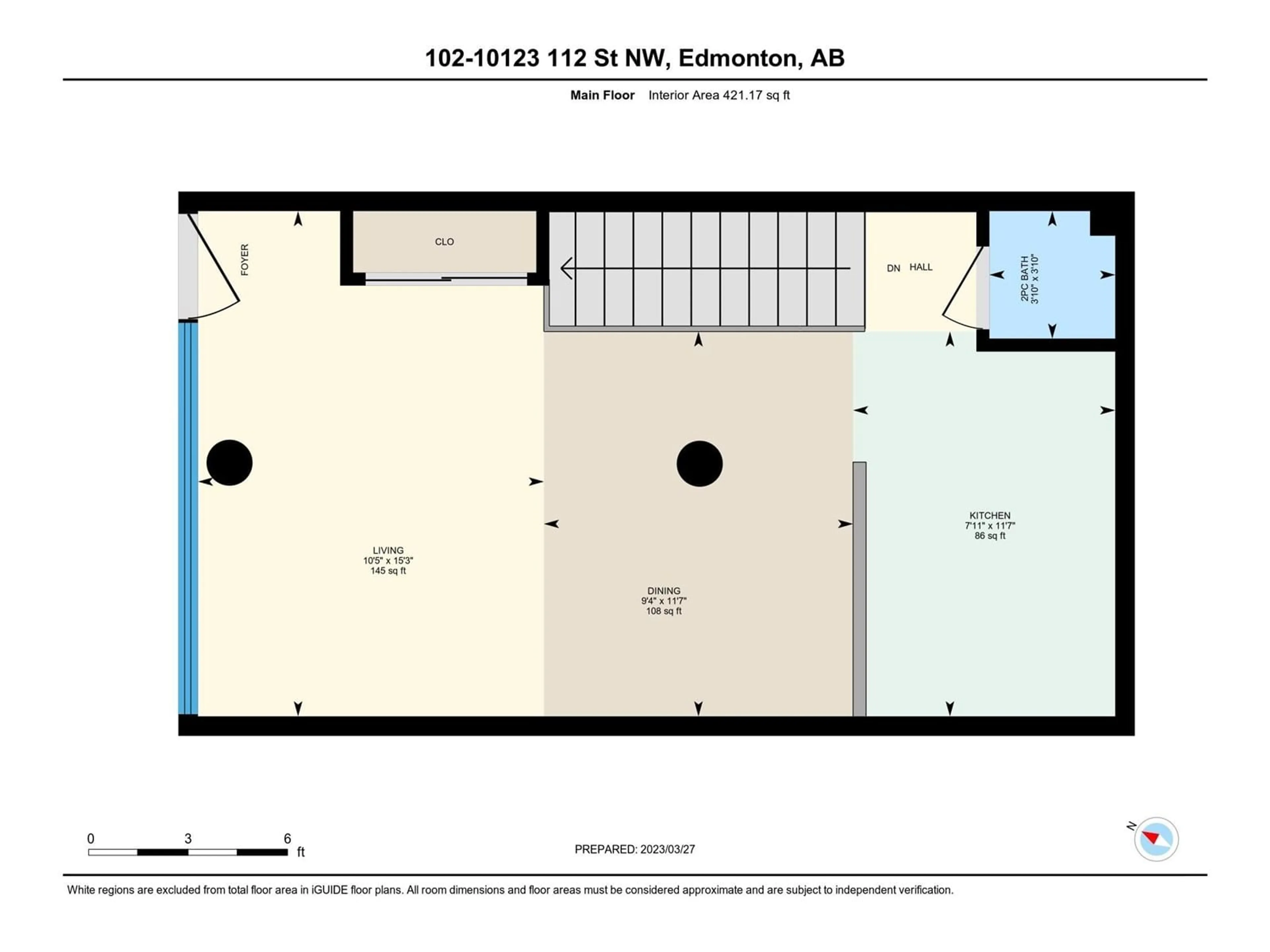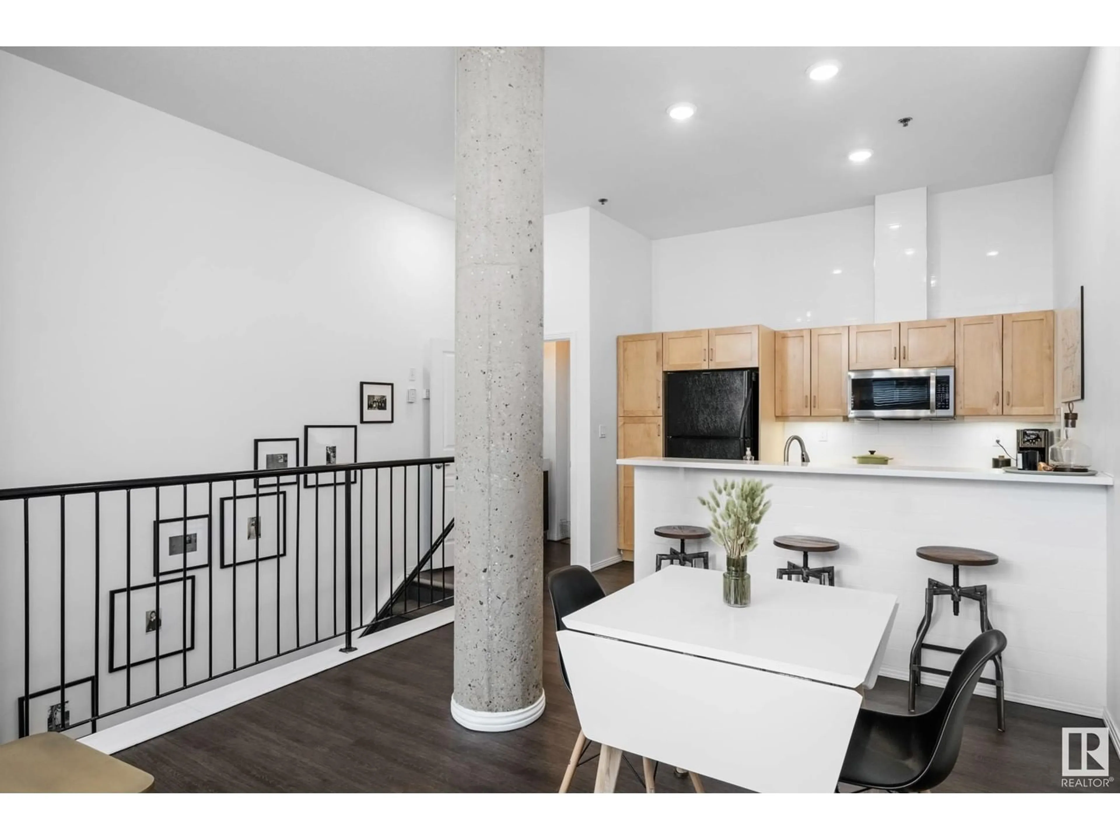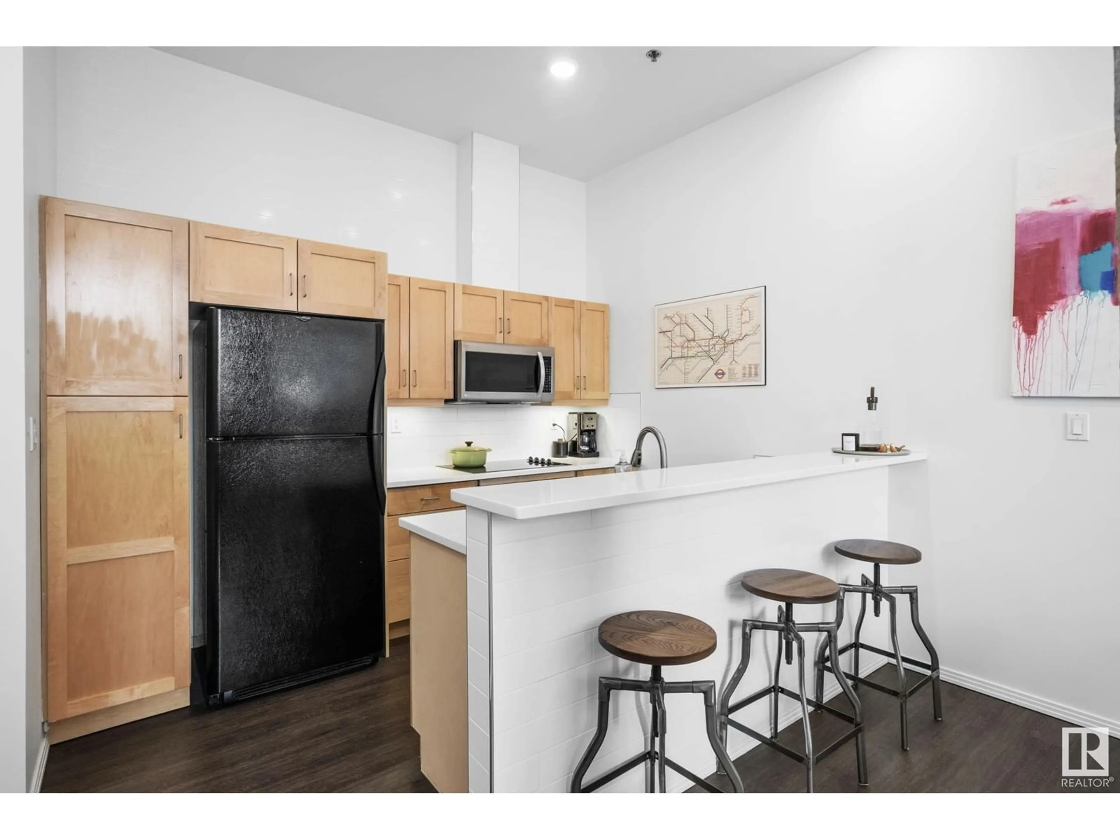#102 10123 112 ST NW, Edmonton, Alberta T5K1M1
Contact us about this property
Highlights
Estimated ValueThis is the price Wahi expects this property to sell for.
The calculation is powered by our Instant Home Value Estimate, which uses current market and property price trends to estimate your home’s value with a 90% accuracy rate.Not available
Price/Sqft$617/sqft
Est. Mortgage$1,116/mo
Maintenance fees$305/mo
Tax Amount ()-
Days On Market32 days
Description
Historic Charm Meets Modern Convenience! With residential & commercial zoning and 830+ sq. ft. of finished living space, this unique unit in Ellis Lofts offers a rare opportunity in the heart of the city. Nestled on a quiet, tree-lined street, this one-of-a-kind building blends distinct architecture with modern urban living. Enjoy soaring ceilings, exposed brick, concrete pillars, and a full wall of windows that flood the space with natural light. This unit features private, direct main-floor access, making it ideal for those who want to live and run a business on-site. The open-concept main level includes an upgraded kitchen with an eating bar, a spacious living area, and a powder room. Downstairs, you’ll find a large bedroom space with a walk-in California Closet, a full bathroom, ample storage, and a utility room. Well-managed with low condo fees, this property has been beautifully updated with brand-new carpet, fresh paint, quartz counters, a stylish backsplash, vinyl plank flooring, & more! (id:39198)
Property Details
Interior
Features
Lower level Floor
Primary Bedroom
4.64 m x 6.8 mUtility room
2.86 m x 2.11 mCondo Details
Amenities
Ceiling - 10ft
Inclusions
Property History
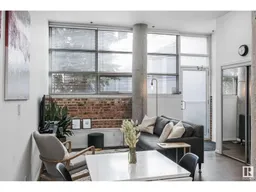 25
25
