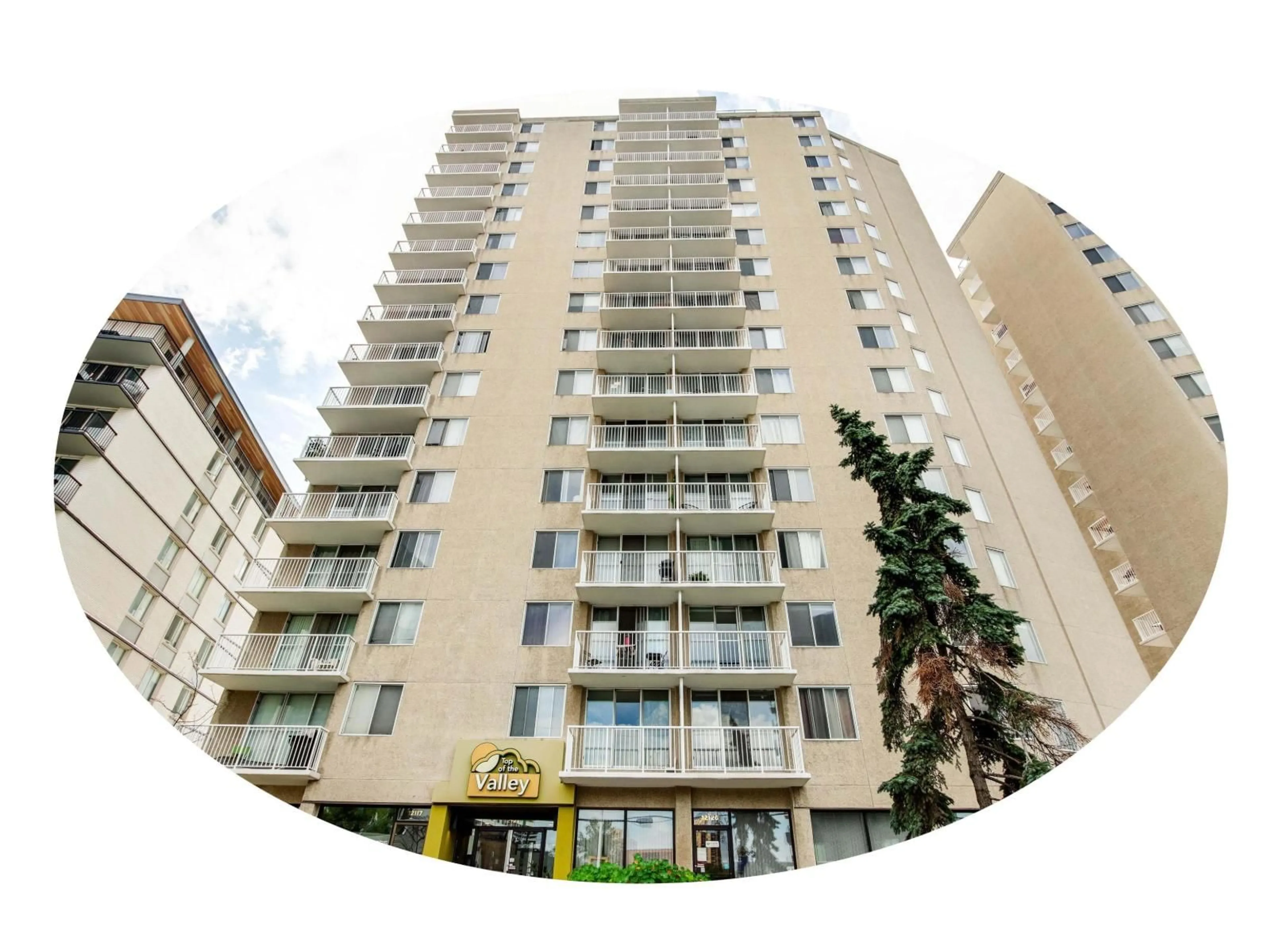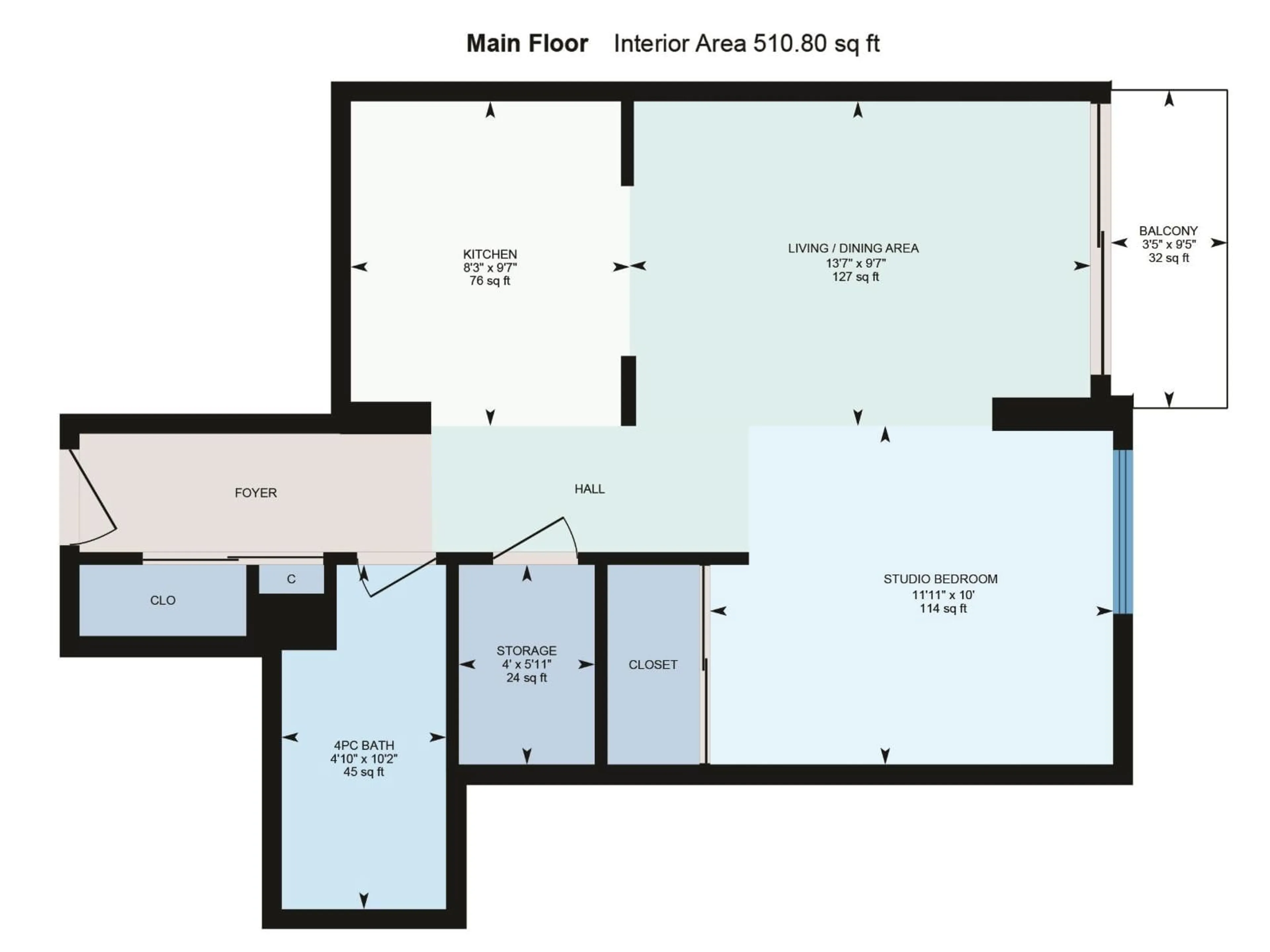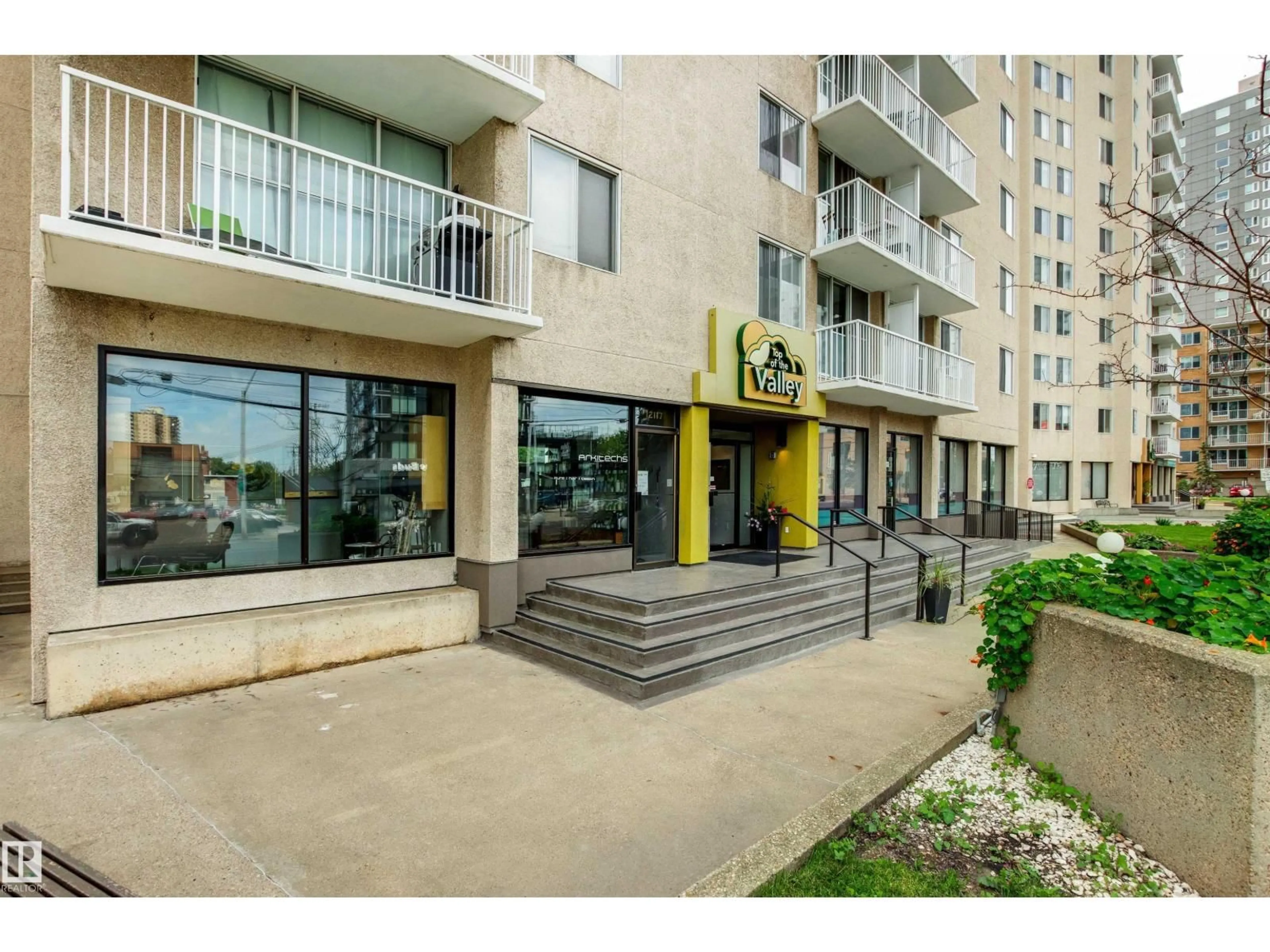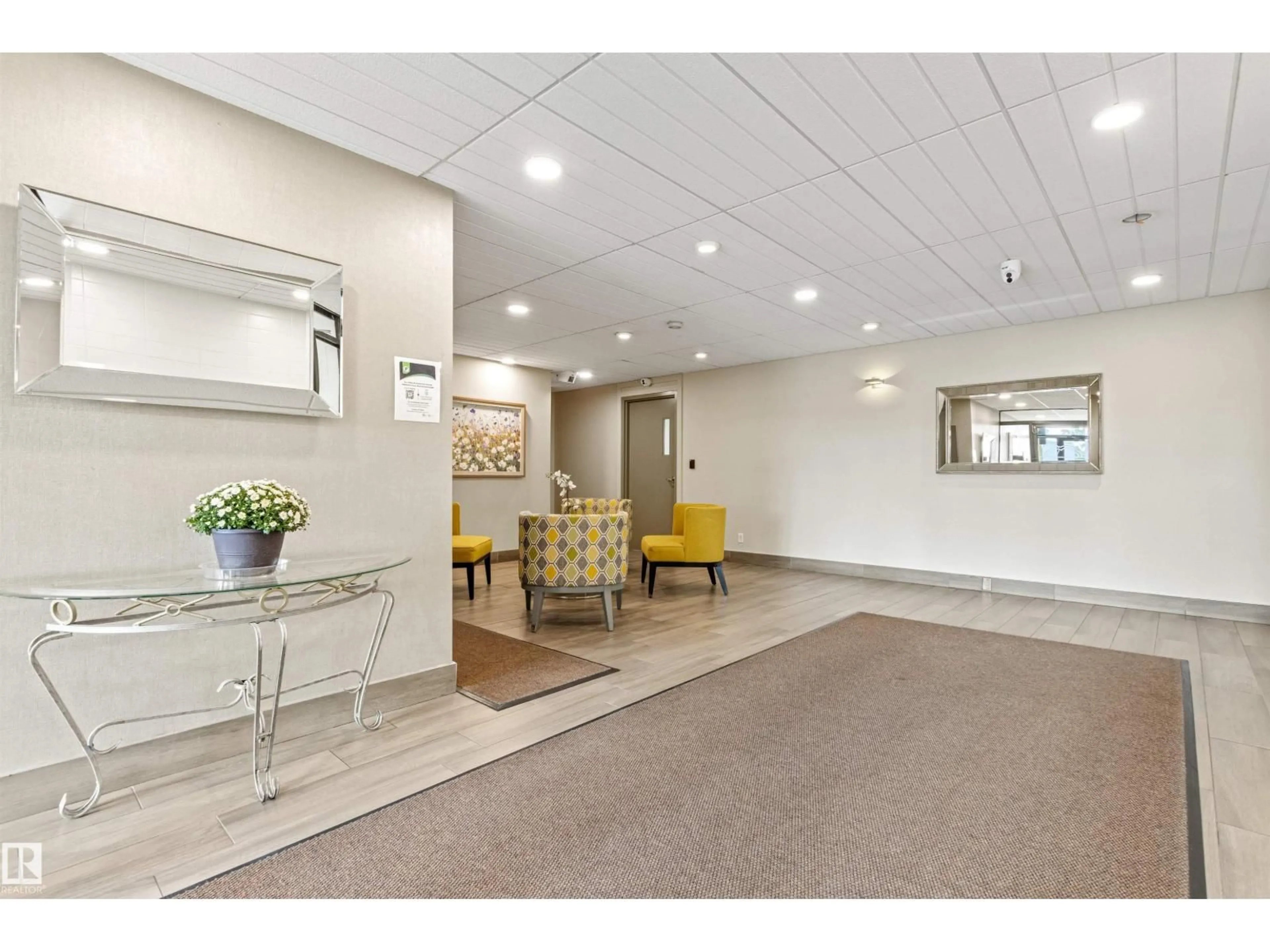#1003 - 12121 JASPER AV, Edmonton, Alberta T5N3X7
Contact us about this property
Highlights
Estimated valueThis is the price Wahi expects this property to sell for.
The calculation is powered by our Instant Home Value Estimate, which uses current market and property price trends to estimate your home’s value with a 90% accuracy rate.Not available
Price/Sqft$215/sqft
Monthly cost
Open Calculator
Description
Renovated 10th floor home. Foyer: 7’ closet (pantry & coat). Kitchen: shaker style cabinets. Living area (floor-to-ceiling sliding door to 9.5’ Balcony) with City views, has room for a dining table. Studio Bedroom: 6’ x 2.8’D walk-in-closet & large window. 4-piece Bathroom: 5’ tub/shower (tiled surround), furniture vanity with rectangular sink, fan/light combination, patterned floor tile. Huge lighted Storage: 2 door cabinet/open shelf. Additional reno’s: 5” vinyl plank flooring, paint, door hardware & lighting. Convenient living in this well-managed 2 tower community: on-site Manager (Mon-Fri). Condo fee includes all utilities, free laundry, heated underground titled parking, sauna/exercise & social rooms. Adult living/no Pets/plenty of Visitor parking. Steps to Victoria Promenade, River Valley, 124 ST galleries/shopping/markets, Paul Kane Park & future 104 Ave LRT stop at Brewery District. Shopping & transportation at the door. Top of the Valley: Make it home. Some interior images: Virtually Staged. (id:39198)
Property Details
Interior
Features
Main level Floor
Living room
4.35 x 5.98Kitchen
2.51 x 2.95Primary Bedroom
3.05 x 3.63Storage
1.49 x 3.11Condo Details
Inclusions
Property History
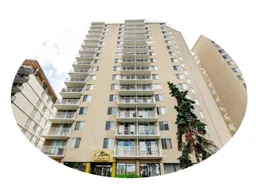 49
49
