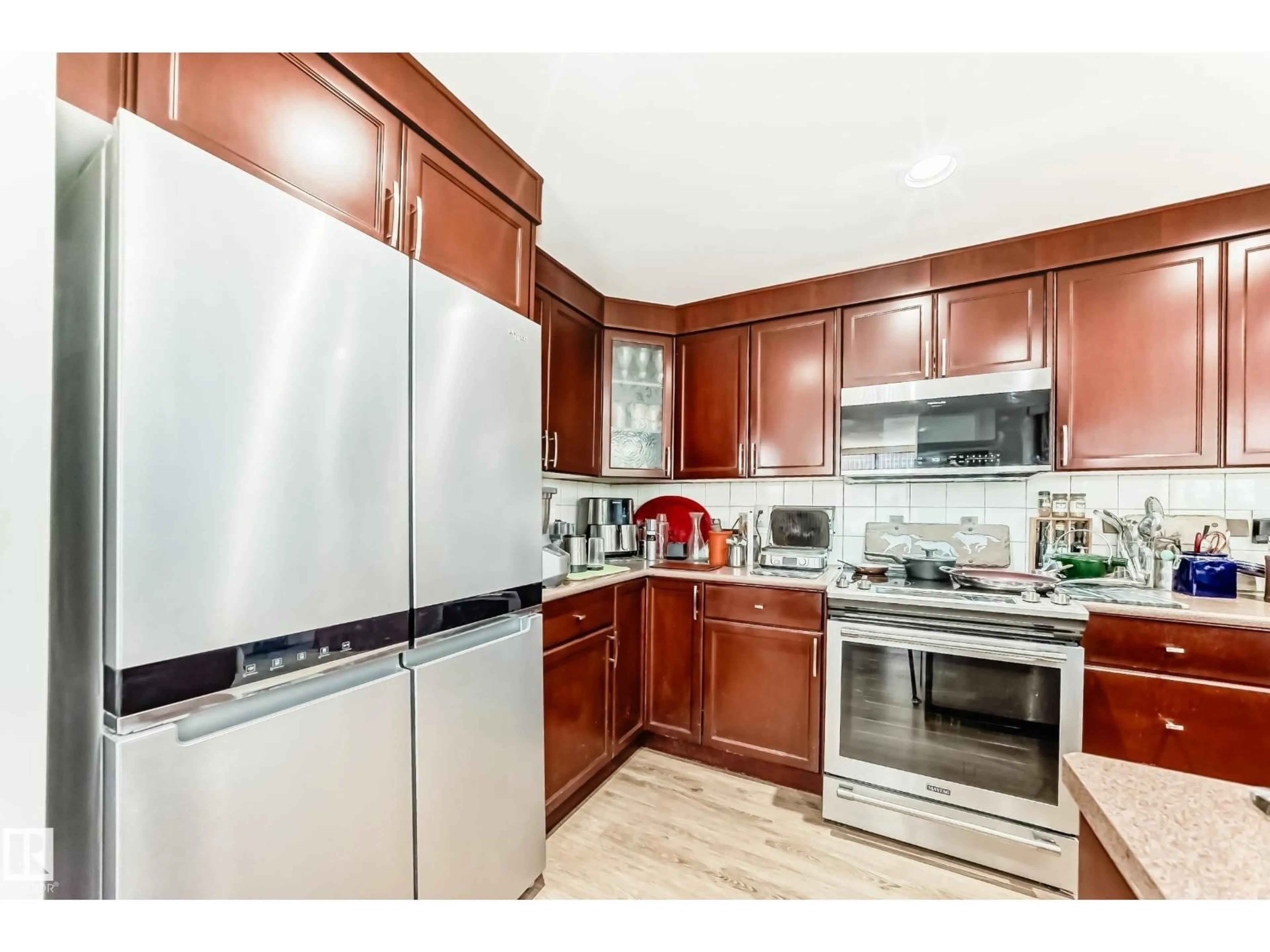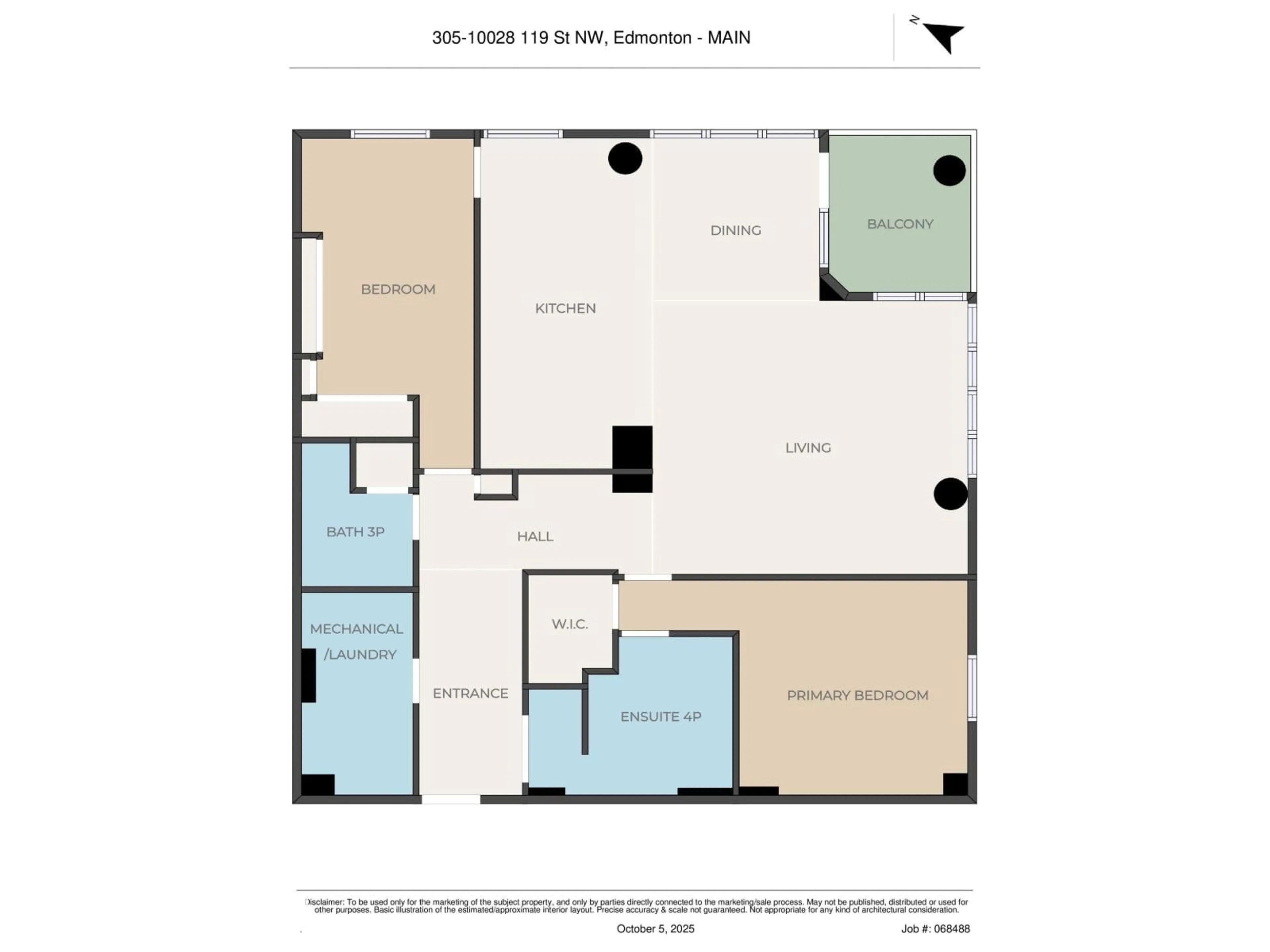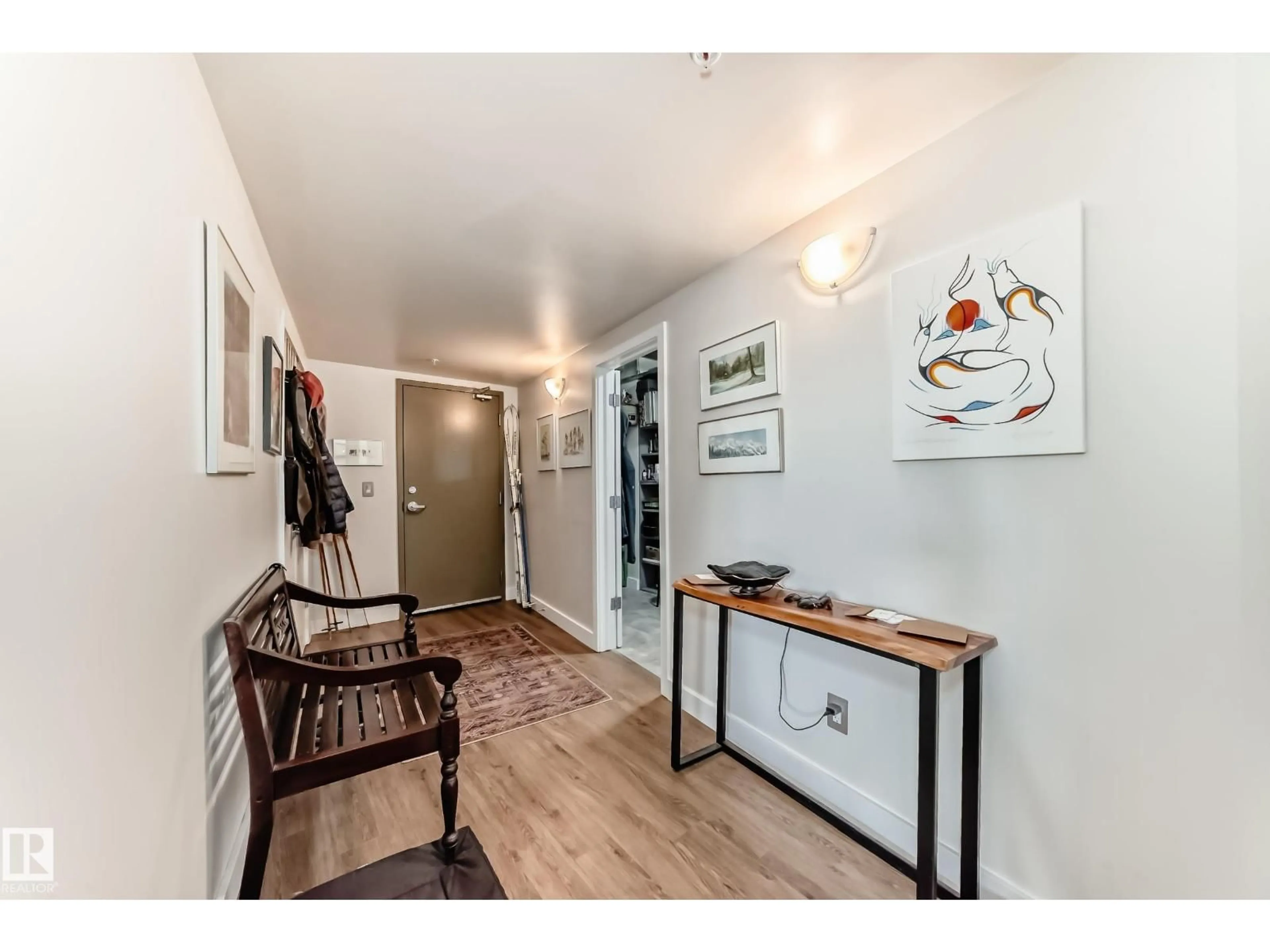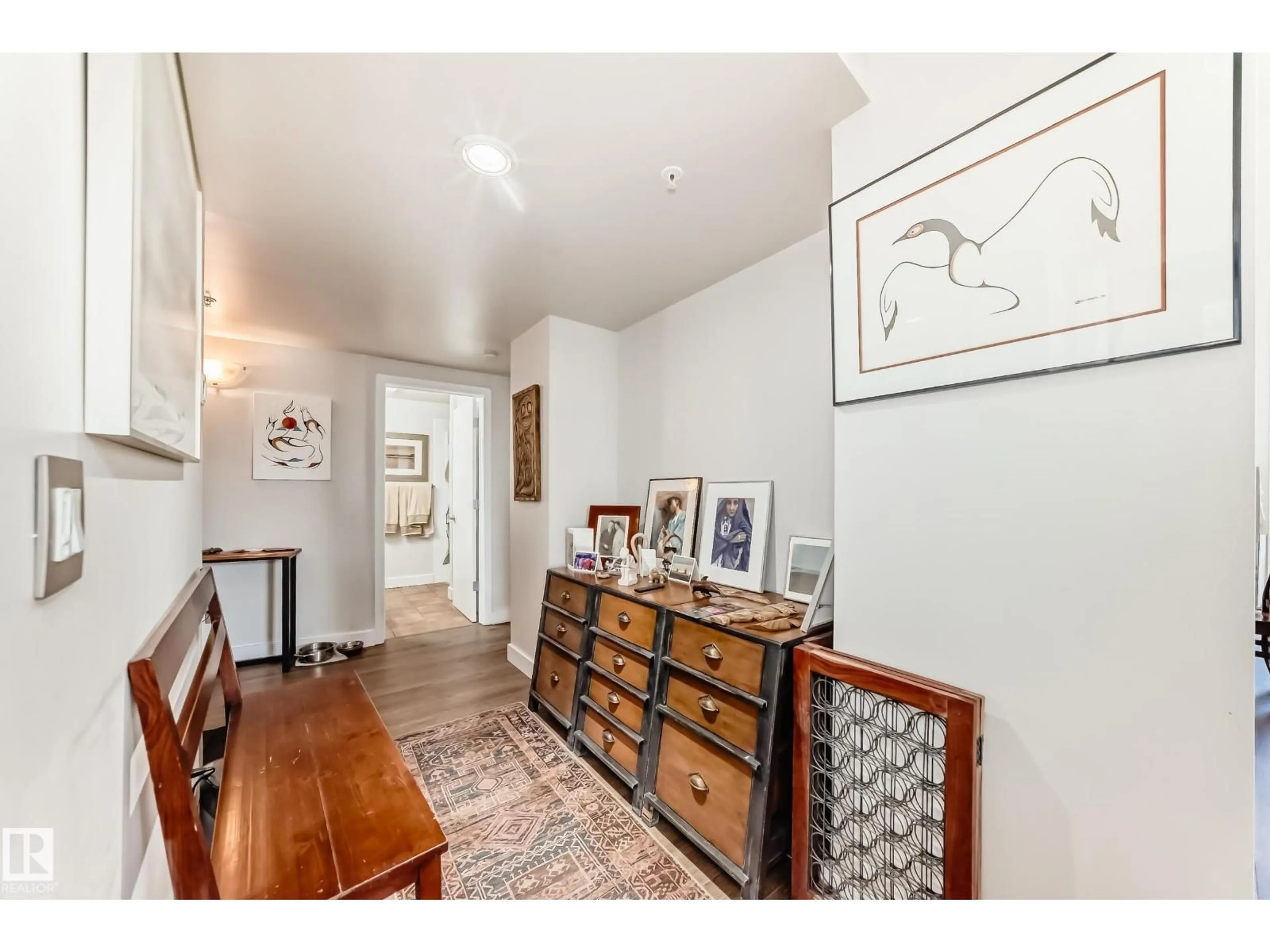10028 NW - 305 119 ST, Edmonton, Alberta T5K1Y8
Contact us about this property
Highlights
Estimated valueThis is the price Wahi expects this property to sell for.
The calculation is powered by our Instant Home Value Estimate, which uses current market and property price trends to estimate your home’s value with a 90% accuracy rate.Not available
Price/Sqft$293/sqft
Monthly cost
Open Calculator
Description
Welcome to your prestigious high-end condo with a partial River Valley view steps to Victoria promenade! This 1,447 square foot two-bedroom condo has so much space you'll feel like it's a single family home. With new luxury vinyl plank throughout, a huge gorgeous and functional kitchen, massive living room with gas fireplace, owner's suite with full ensuite bathroom, and a guest room with a built-in Murphy bed, you really can't ask for anything more. This building is so well maintained with a newly upgraded lobby, reasonable condo fees for the size, and prime location for outdoor enthusiasts and foodies alike. If you're looking for a downtown Urban Oasis, look no further than this amazing unit complete with in-suite laundry and underground parking. (id:39198)
Property Details
Interior
Features
Main level Floor
Living room
Dining room
Kitchen
Primary Bedroom
Exterior
Parking
Garage spaces -
Garage type -
Total parking spaces 1
Condo Details
Amenities
Ceiling - 9ft
Inclusions
Property History
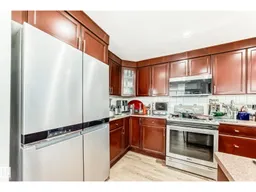 65
65
