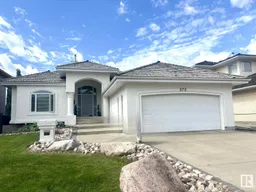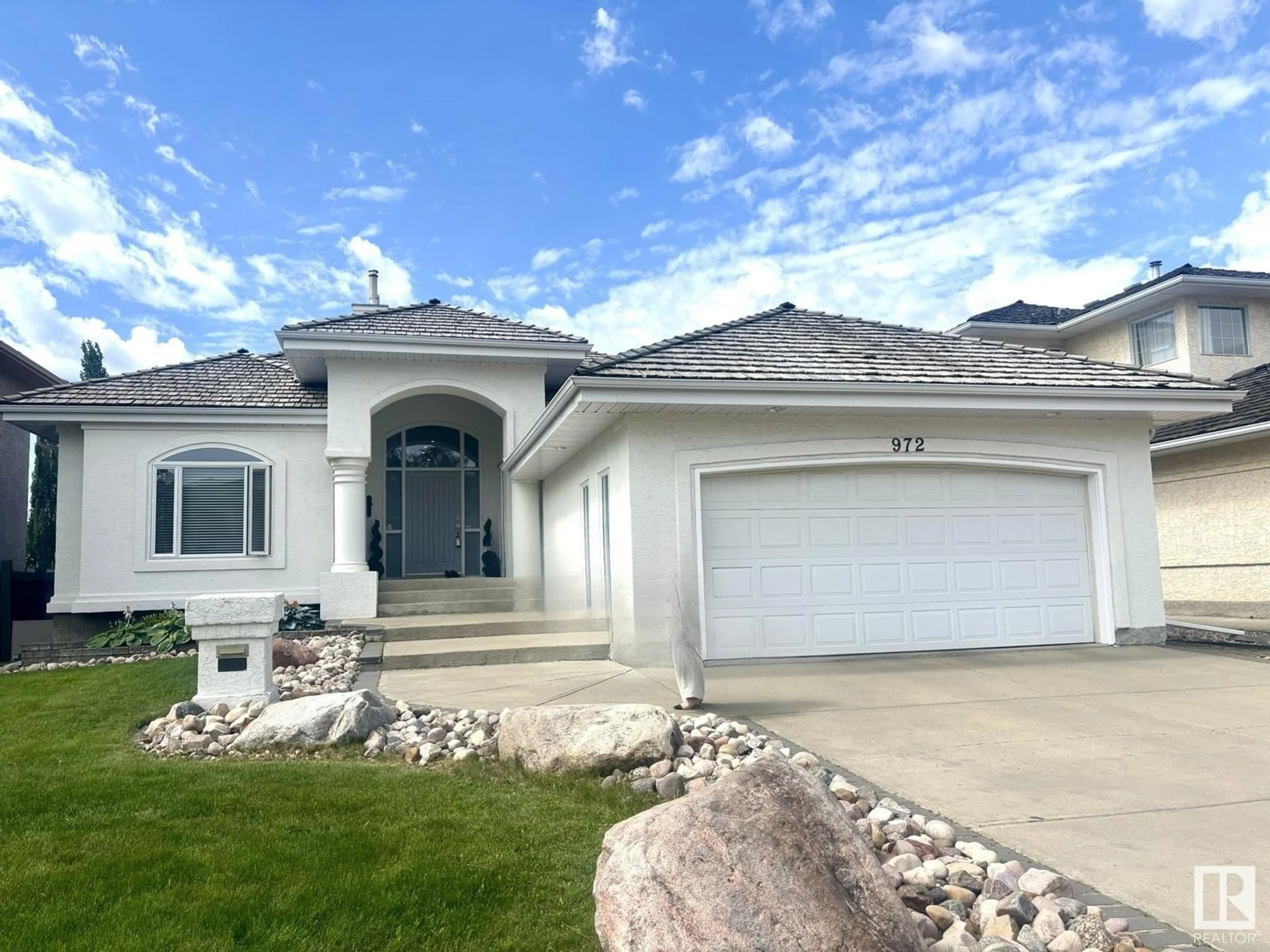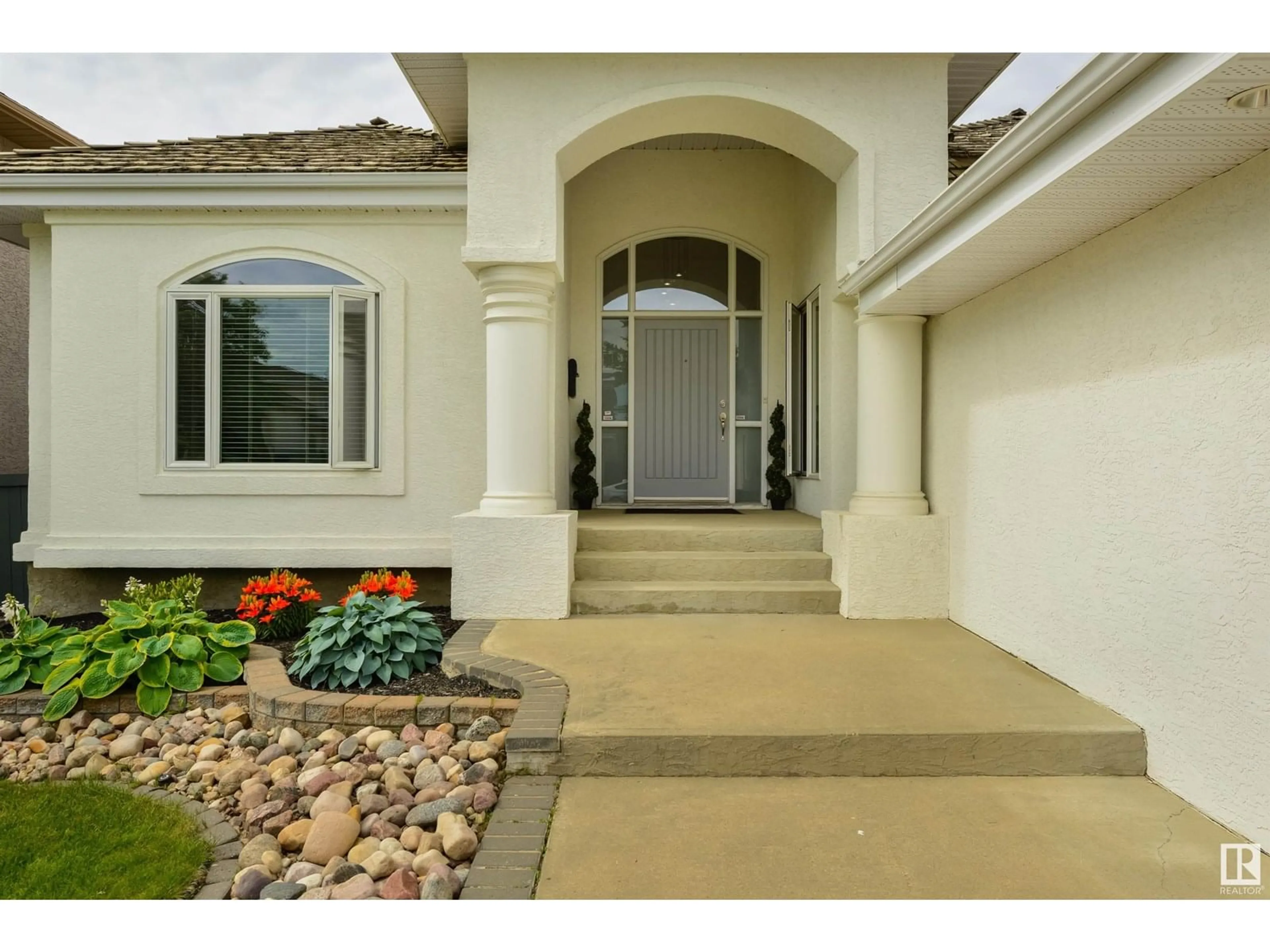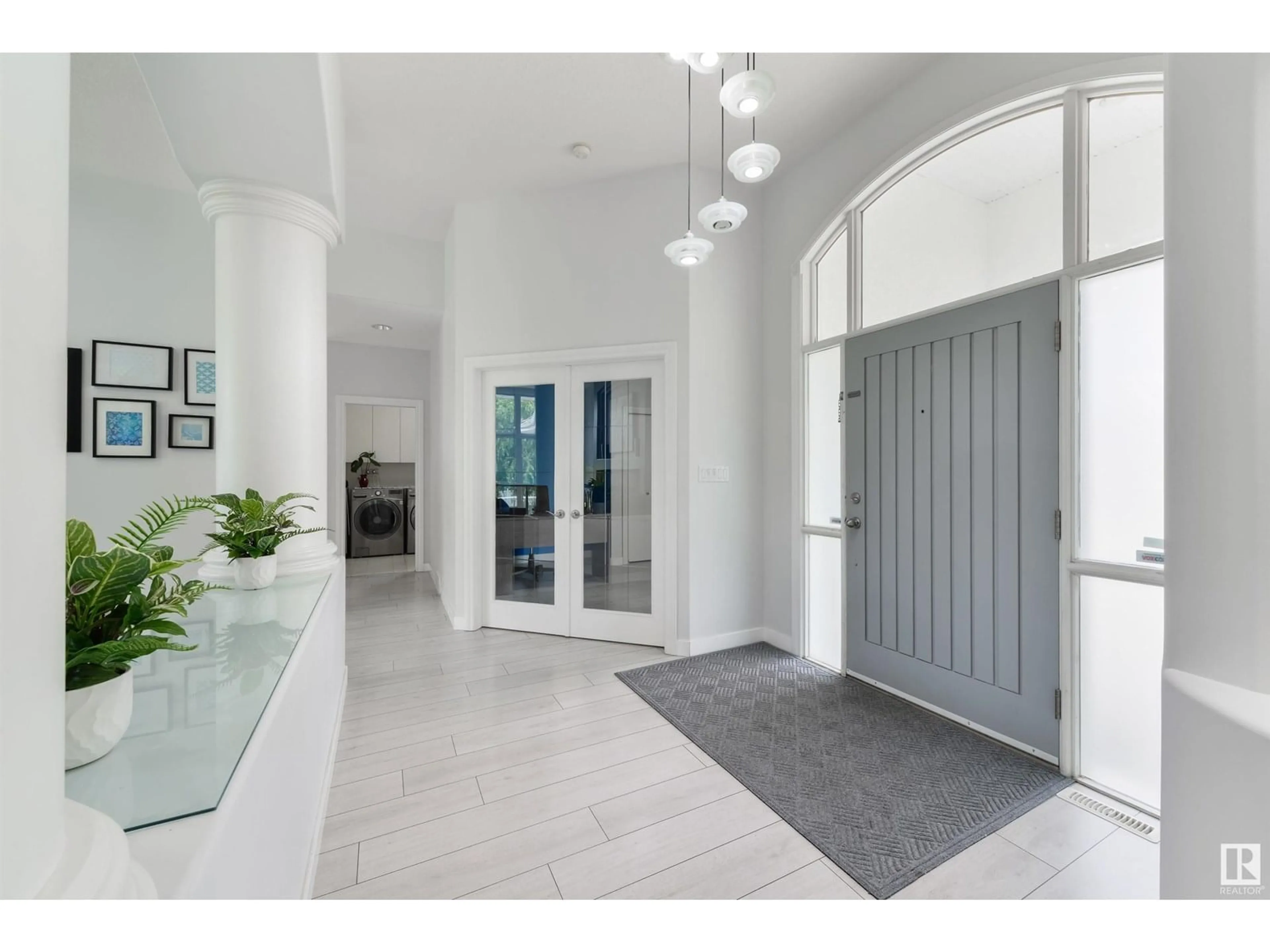972 WALLBRIDGE PL, Edmonton, Alberta T6M2L7
Contact us about this property
Highlights
Estimated valueThis is the price Wahi expects this property to sell for.
The calculation is powered by our Instant Home Value Estimate, which uses current market and property price trends to estimate your home’s value with a 90% accuracy rate.Not available
Price/Sqft$400/sqft
Monthly cost
Open Calculator
Description
Welcome to your future home in the prestigious The Country Club neighborhood of Oleskiw! This beautifully designed bungalow spans over 3,700 square feet of luxurious living space, perfectly blending elegance and functionality. As you step inside, you'll be greeted by a spacious living room filled with natural light, thanks to large windows that were replaced in 2016. The recent renovations truly elevate this home, featuring a stunning kitchen with granite countertops and stainless steel appliances, along with a primary en-suite bathroom that boasts heated floors—perfect for those chilly mornings. The fully finished basement, which has new carpeting as of 2024, includes a built-in cabinet complete with two wine/beverage coolers, making it an ideal spot for entertaining friends and family. With two additional bedrooms and a jack-and-jill bathroom, there's plenty of space for everyone. Located near the Edmonton Country Club's golf course & beautiful outdoor spaces like Wolf Willow Beach & Jan Reimer Park (id:39198)
Property Details
Interior
Features
Main level Floor
Living room
4.57 x 5.33Dining room
3.07 x 3.95Kitchen
3.96 x 4.94Den
3.71 x 3.73Exterior
Parking
Garage spaces -
Garage type -
Total parking spaces 4
Property History
 46
46





