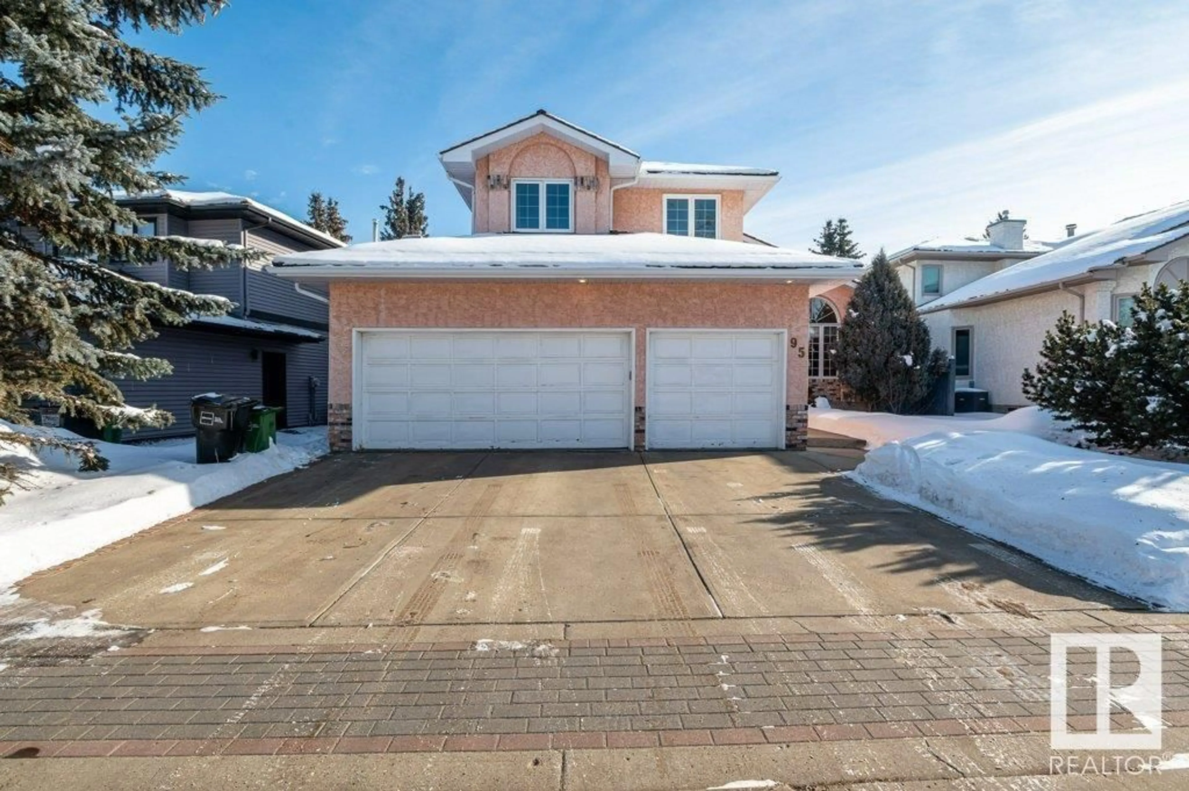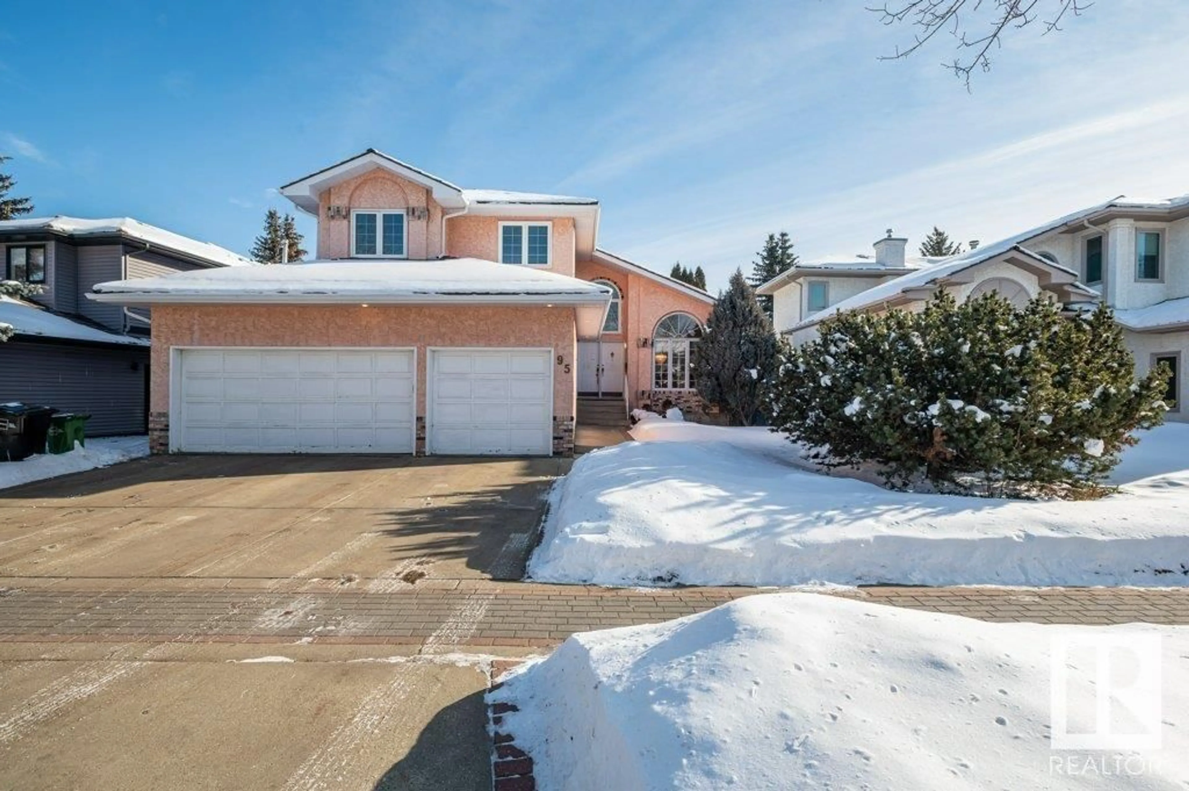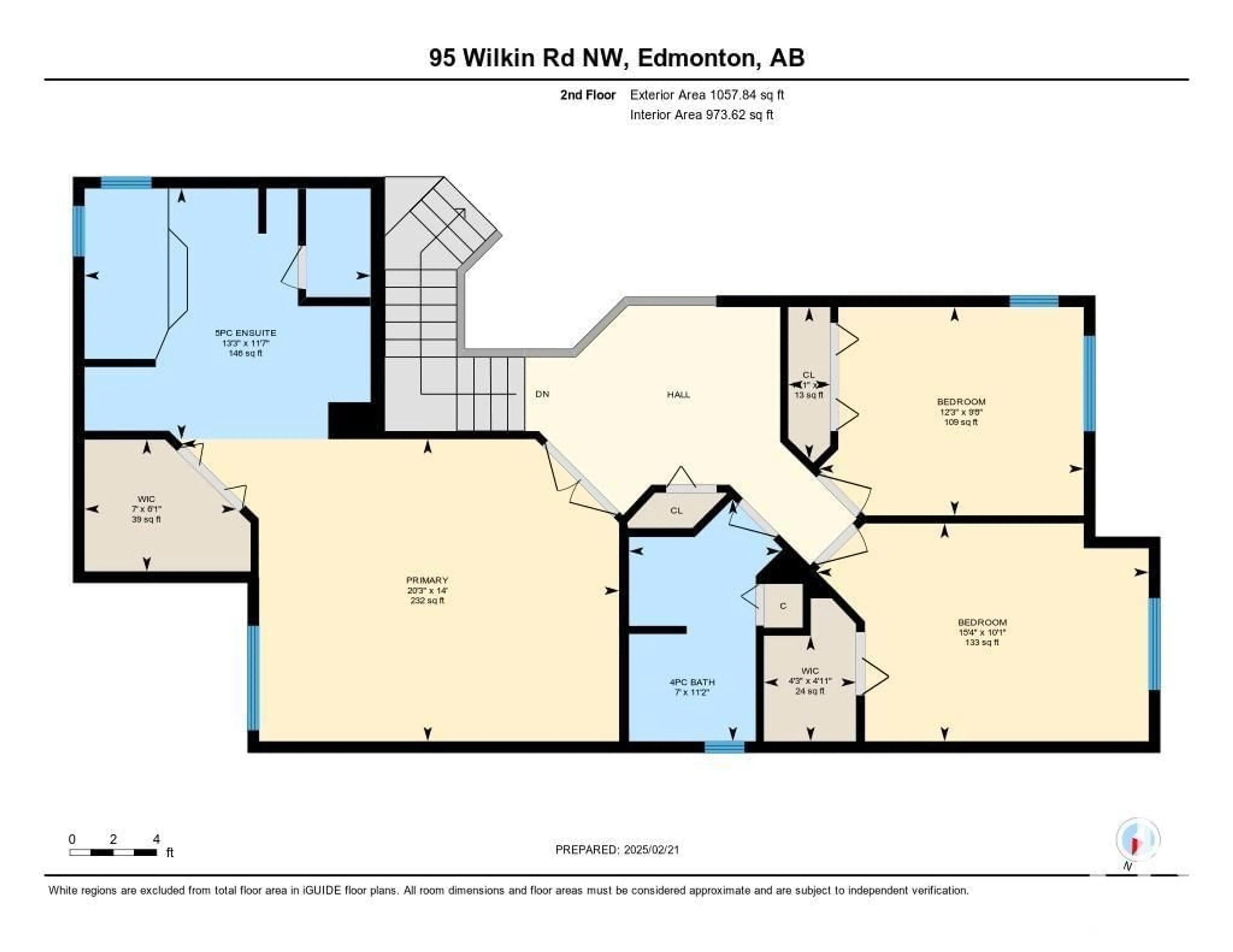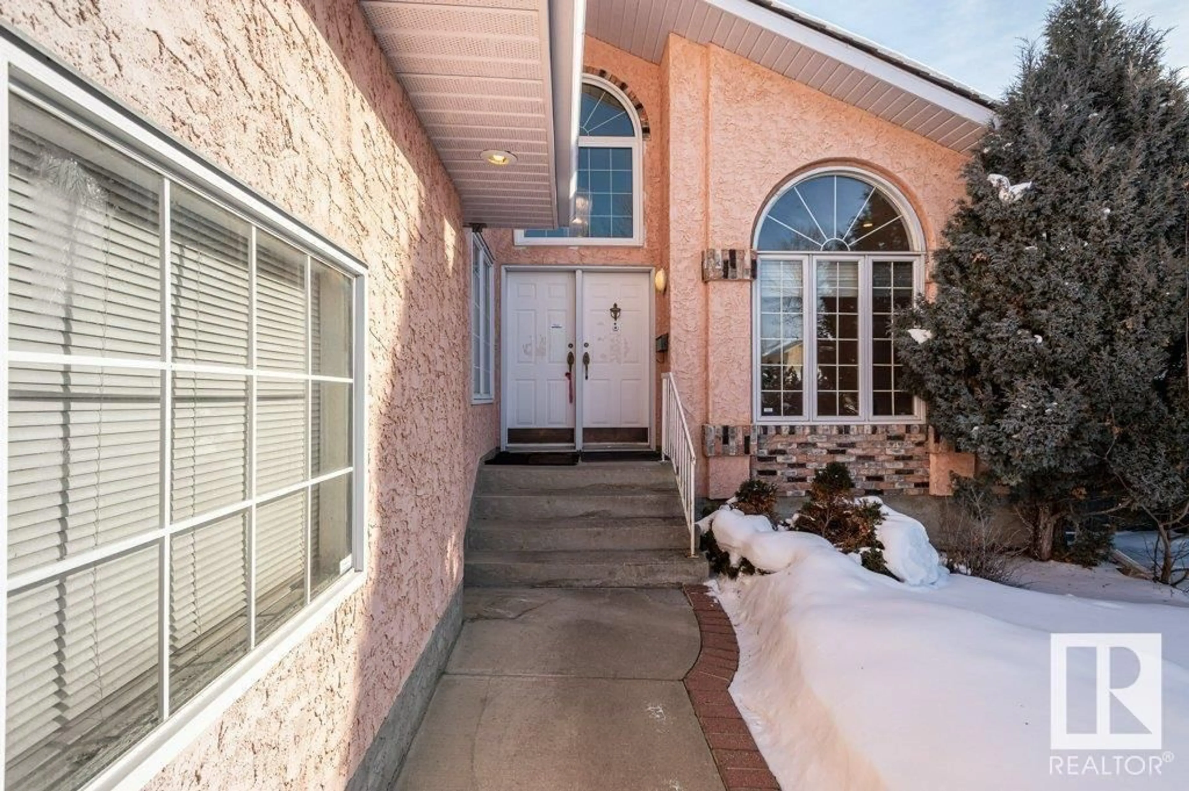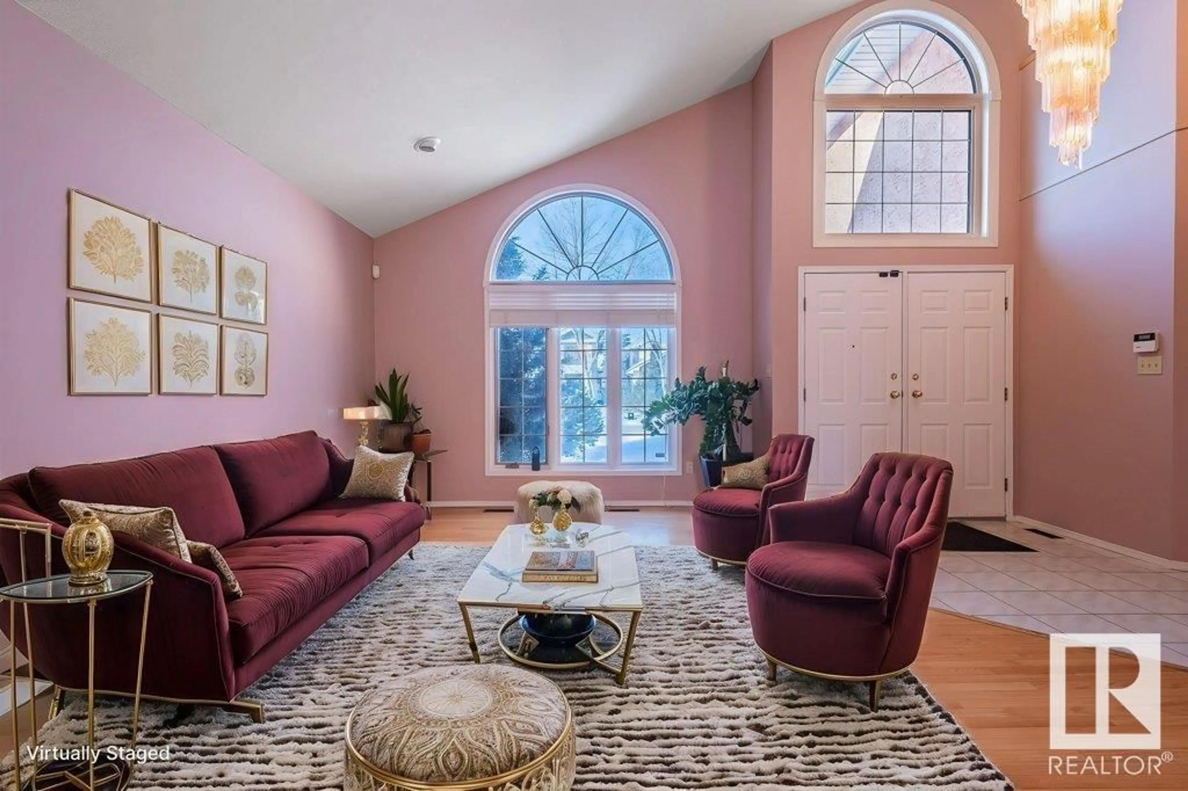Contact us about this property
Highlights
Estimated valueThis is the price Wahi expects this property to sell for.
The calculation is powered by our Instant Home Value Estimate, which uses current market and property price trends to estimate your home’s value with a 90% accuracy rate.Not available
Price/Sqft$311/sqft
Monthly cost
Open Calculator
Description
Discover this beautifully maintained 2400 sq. ft. home in the prestigious Oleskiw community. Step inside to find a vaulted ceiling living room, a versatile den perfect for a home office or guest room, and a full bath on the main floor. The spacious kitchen offers ample cabinetry and counter space, overlooking the backyard. The bright and welcoming family room is ideal for relaxation and gatherings. Upstairs, the primary suite features a luxurious ensuite and walk-in closet, while two additional bedrooms share a full bath. Outside, enjoy a huge deck, perfect for entertaining, and a lush backyard with a beautiful fruit tree. The home also boasts a triple garage, a freshly repainted modern interior, and a prime location just minutes from West Edmonton Mall, the Golf Club, and River Valley Park. With its exceptional upkeep, luxury, and convenience, this home is a must-see! (id:39198)
Property Details
Interior
Features
Main level Floor
Living room
5.28 x 4.86Dining room
2.38 x 3.96Kitchen
4.82 x 3.04Family room
4.85 x 4.26Property History
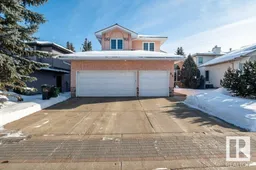 51
51
