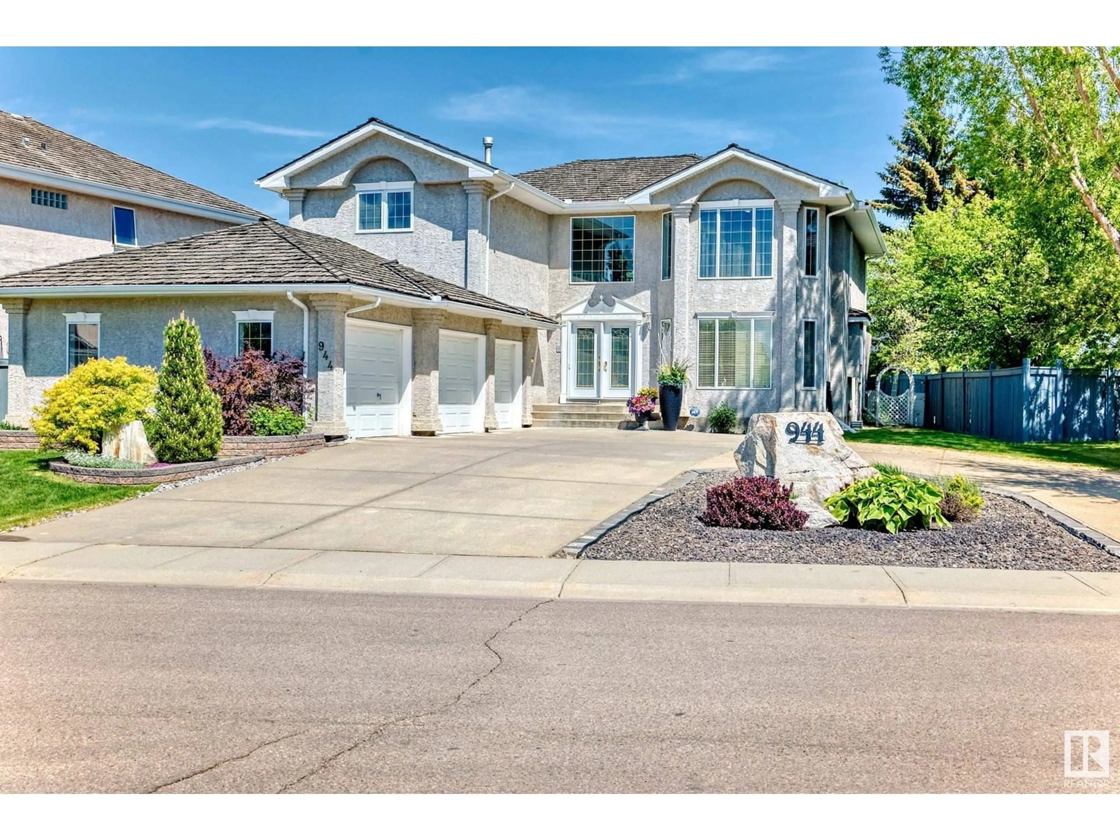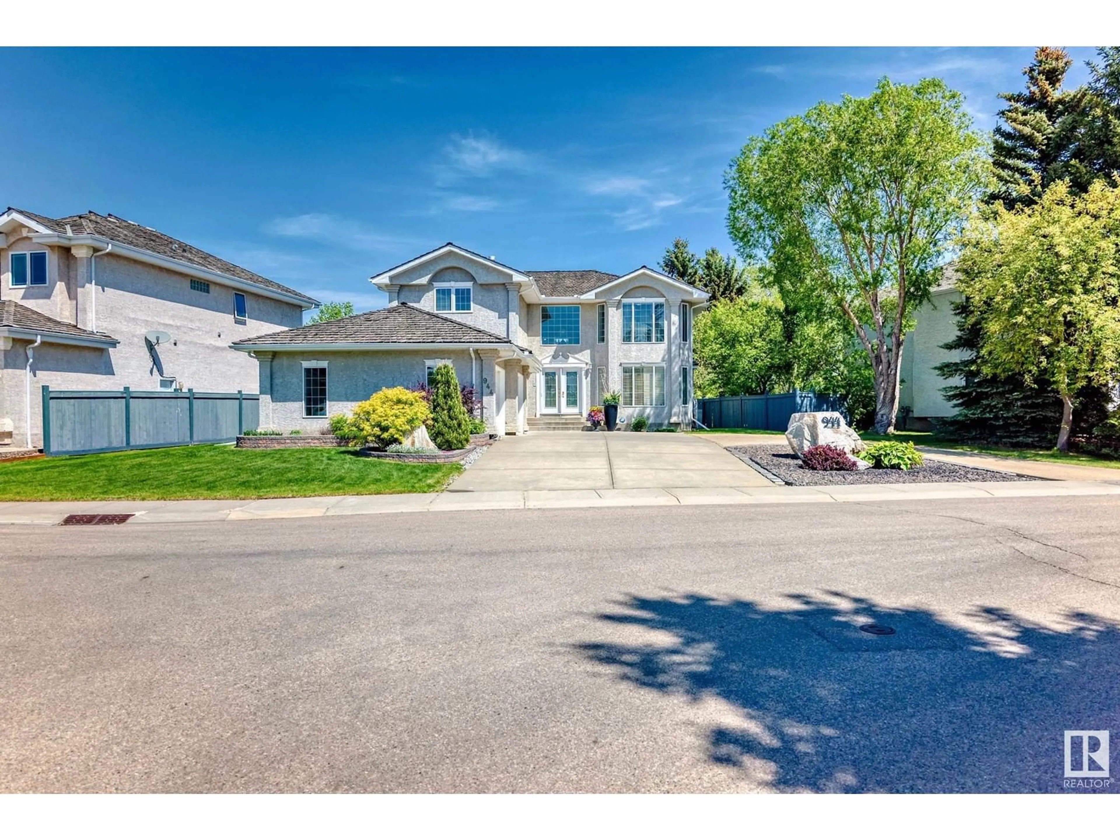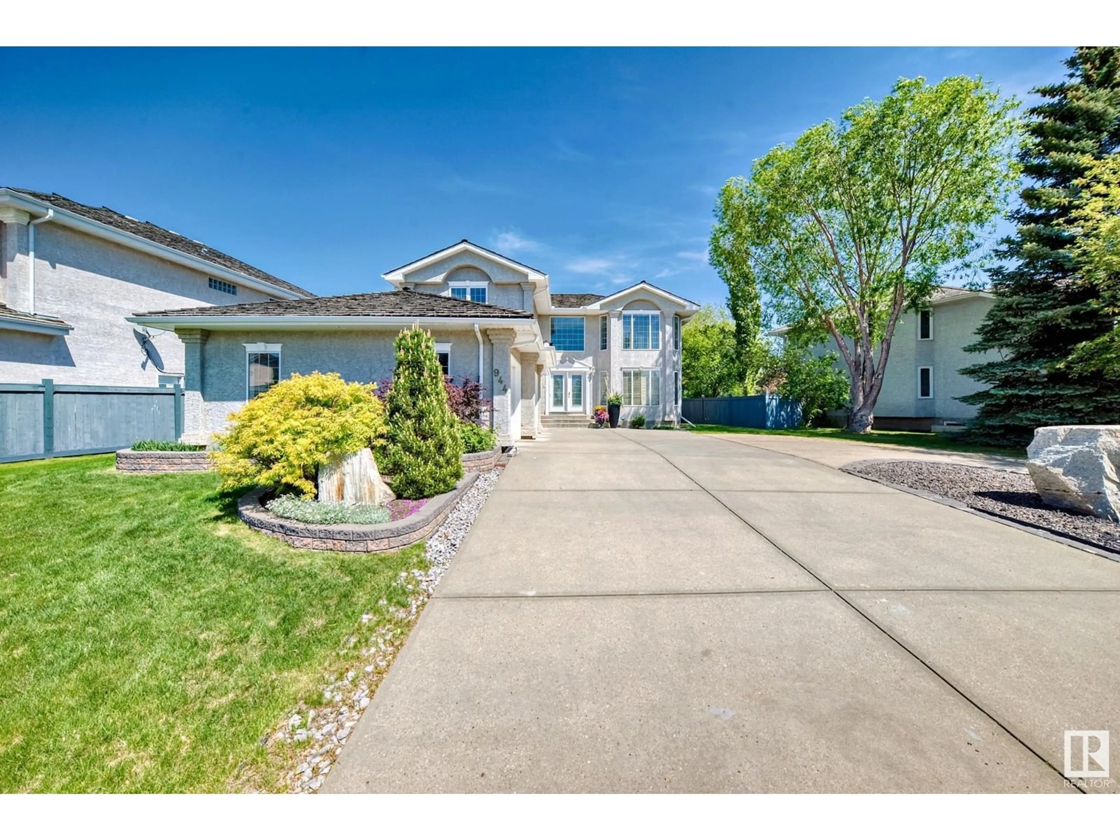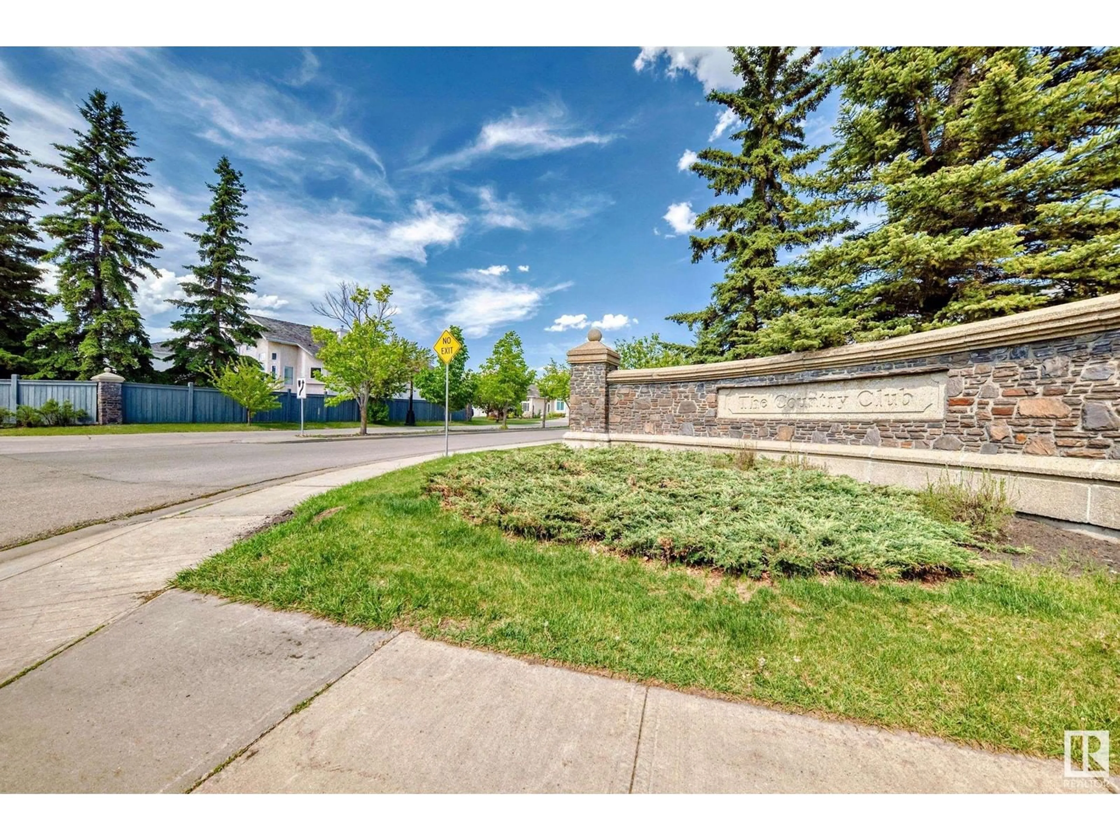944 WALLBRIDGE PL, Edmonton, Alberta T6M2L7
Contact us about this property
Highlights
Estimated ValueThis is the price Wahi expects this property to sell for.
The calculation is powered by our Instant Home Value Estimate, which uses current market and property price trends to estimate your home’s value with a 90% accuracy rate.Not available
Price/Sqft$345/sqft
Est. Mortgage$4,165/mo
Tax Amount ()-
Days On Market2 days
Description
Tucked away in a quiet cul-de-sac in sought after Country Club Estates, this spacious 2-storey offers over 2800 sq ft of beautifully maintained living space-and a triple garage with extra parking! From the moment you step inside, you will love the natural light that fills the home and gleams off the hardwood floors that run throughout. The main floor features a front office plus a large flex room that can be used as a guest suite or gym (heavy-duty mats stay).Upstairs all 3 bedrooms include walk-in closets. the second and third bedrooms share a Jack and Jill ensuite .While the main bedroom ensuite has an steam shower. The fully finished basement offer a second kitchen, a wine cellar and tons of space for entertaining. Enjoy outdoor living on the large deck that back directly onto Oleskiw Park-an incredibly private and peaceful setting. (id:39198)
Property Details
Interior
Features
Main level Floor
Living room
5.94 x 4.25Dining room
2.82 x 3.83Kitchen
5.48 x 3.94Office
2.6 x 3.95Property History
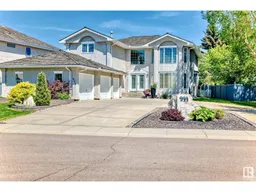 51
51
