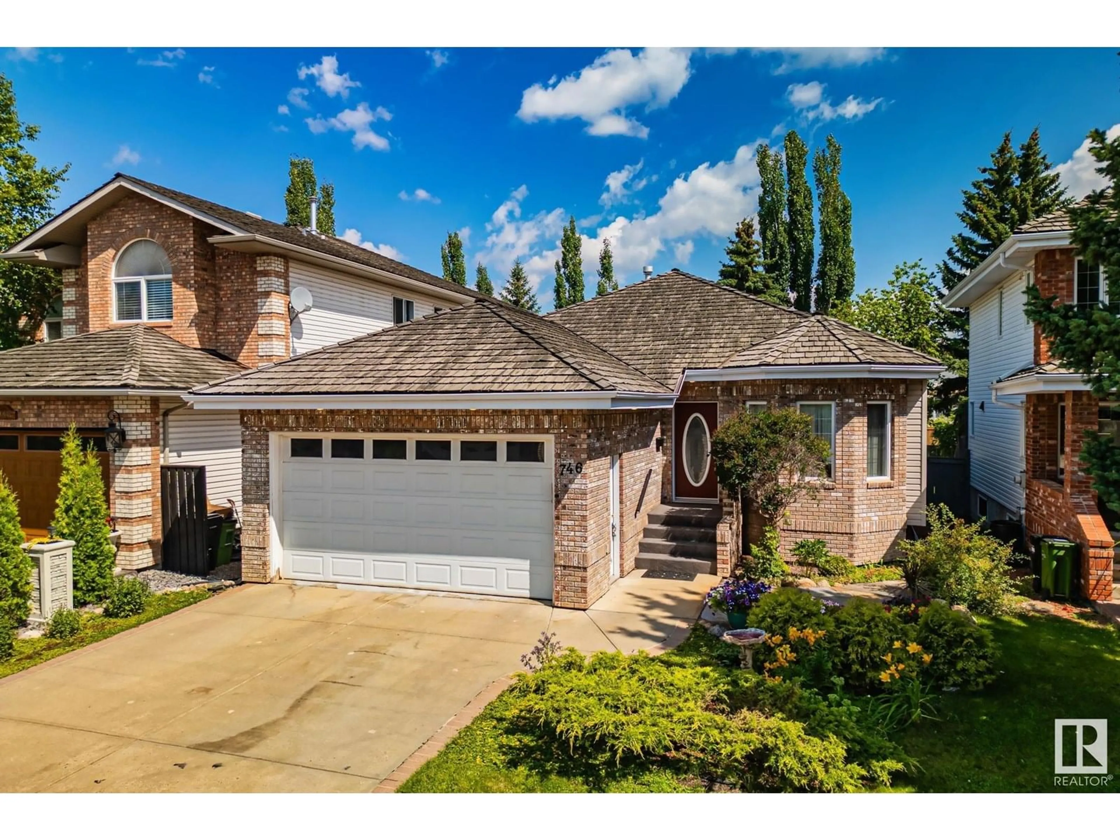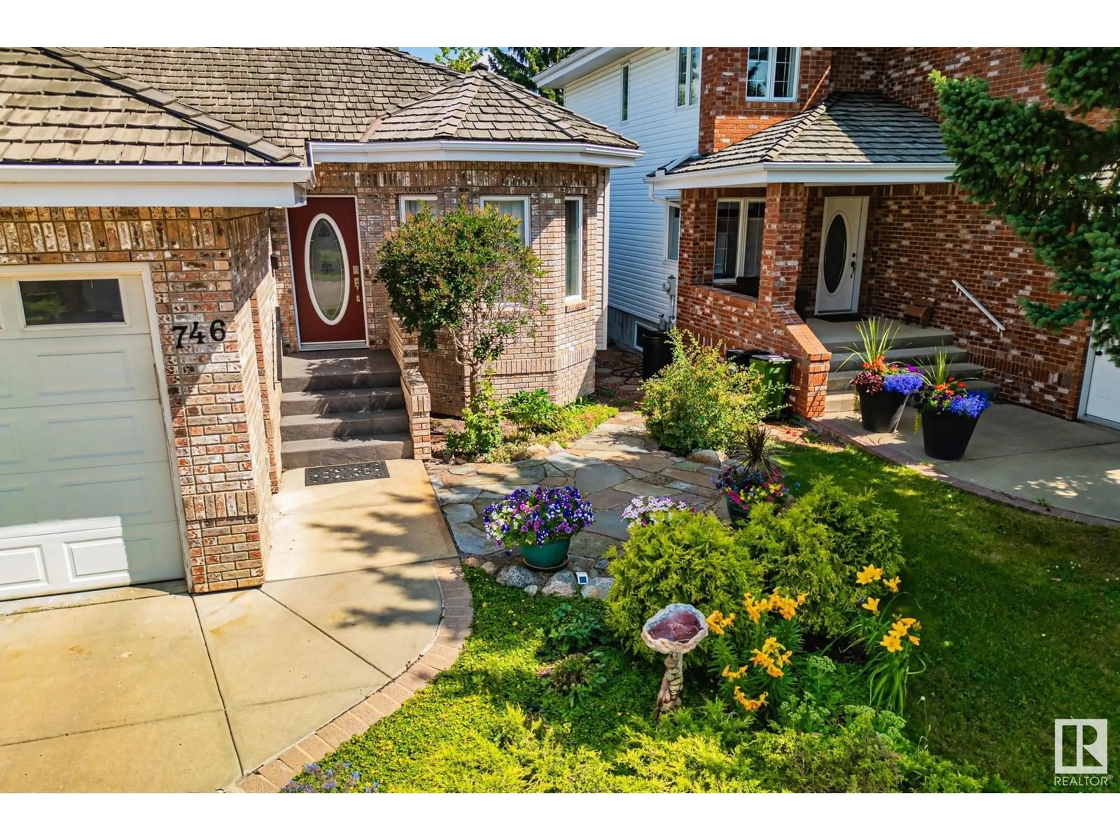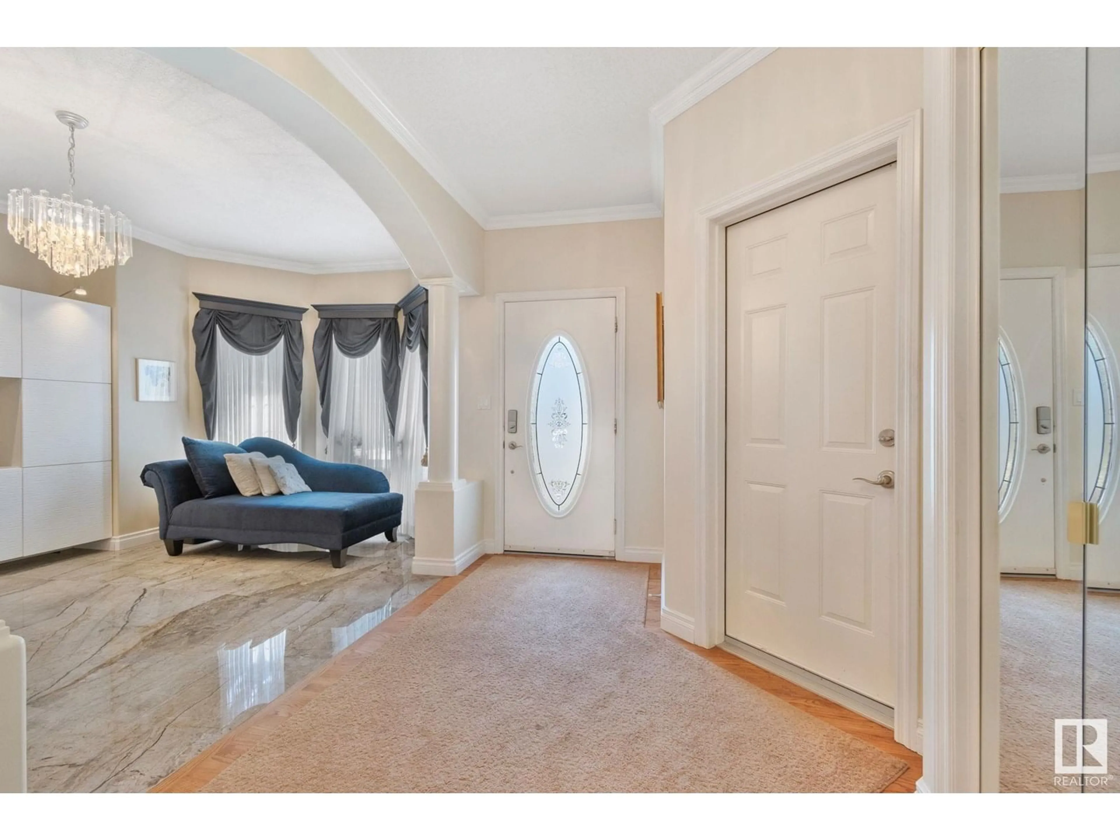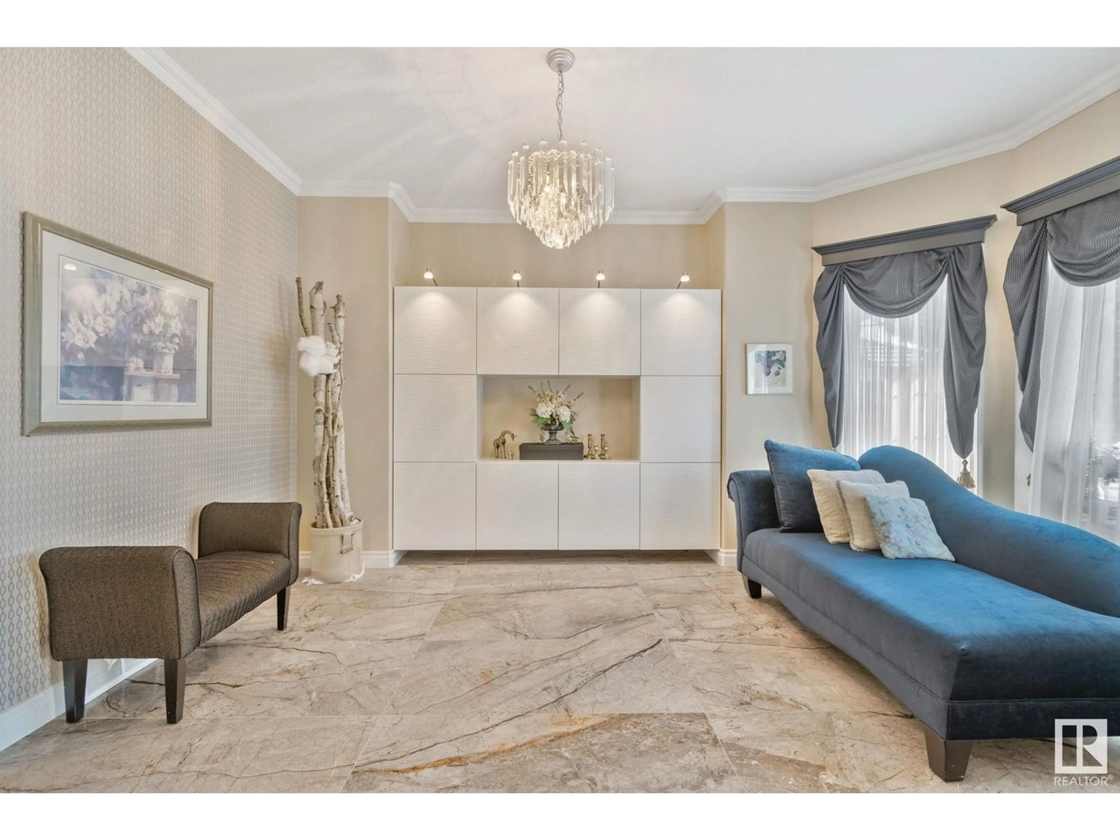746 WHISTON CO, Edmonton, Alberta T6M2H6
Contact us about this property
Highlights
Estimated valueThis is the price Wahi expects this property to sell for.
The calculation is powered by our Instant Home Value Estimate, which uses current market and property price trends to estimate your home’s value with a 90% accuracy rate.Not available
Price/Sqft$463/sqft
Monthly cost
Open Calculator
Description
Welcome to Oleskiw, Executive Living in West Edmonton's Prestigious Country Club Community. Nestled in one of the most sought after enclaves, this stunning custom bungalow is designed with elegance and comfort in mind. Step into a spacious foyer that sets the tone for the entire residence, welcomed by a serene quiet room, ideal for reading, relaxing, or remote work. As you move through the home you'll be captivated by the attention to detail and the premium upgrades throughout. The chef's kitchen is a culinary dream, featuring custom floor to ceiling cabinets and high end finishes. The cozy yet sophisticated living room offer a warm and inviting space, perfect for quiet evenings by the fire place. Retreat to the primary suite, echoing the home's luxurious feel. Enjoy in floor heating, a jetted tub, and a custom designed vanity. Step outside into your private backyard oasis, where mature trees surround a serene setting. Spend long summer nights by the fire pit, listening to the sounds of a waterfall. (id:39198)
Property Details
Interior
Features
Main level Floor
Living room
3.37 x 4.53Dining room
3.26 x 3.14Kitchen
3.21 x 5.11Family room
4.17 x 5.25Property History
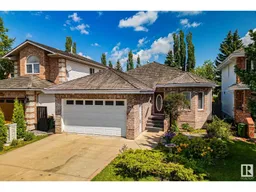 42
42
