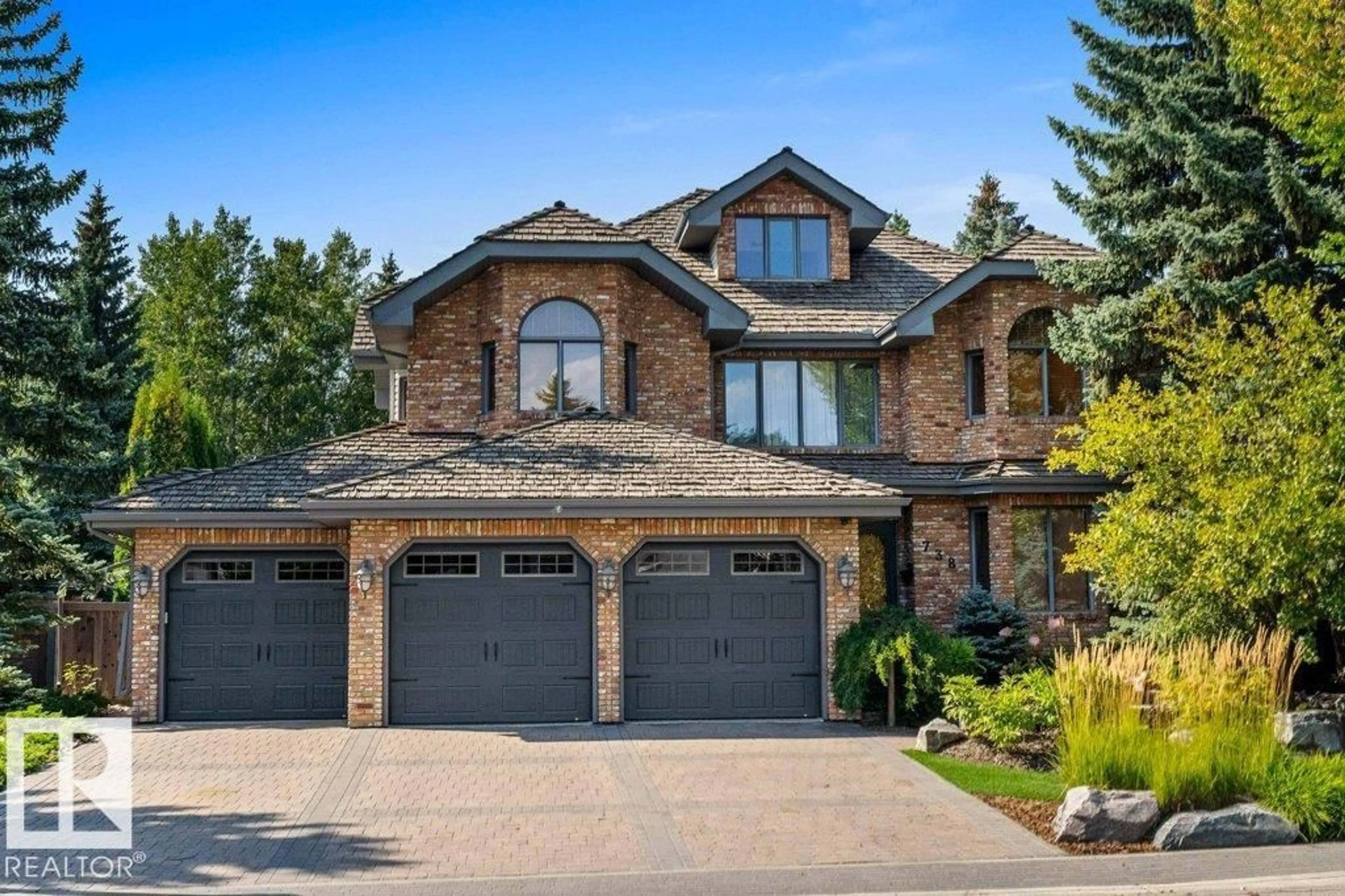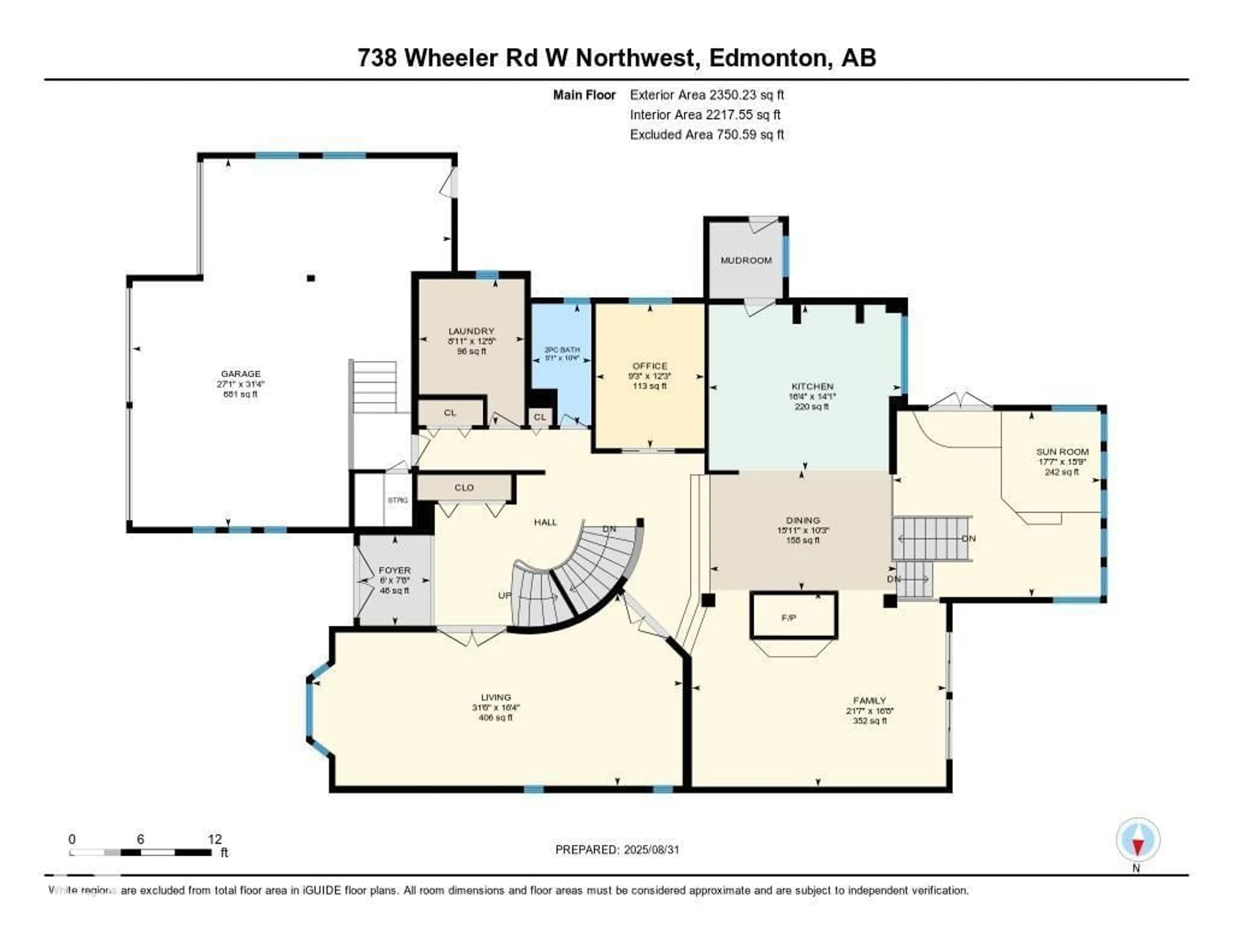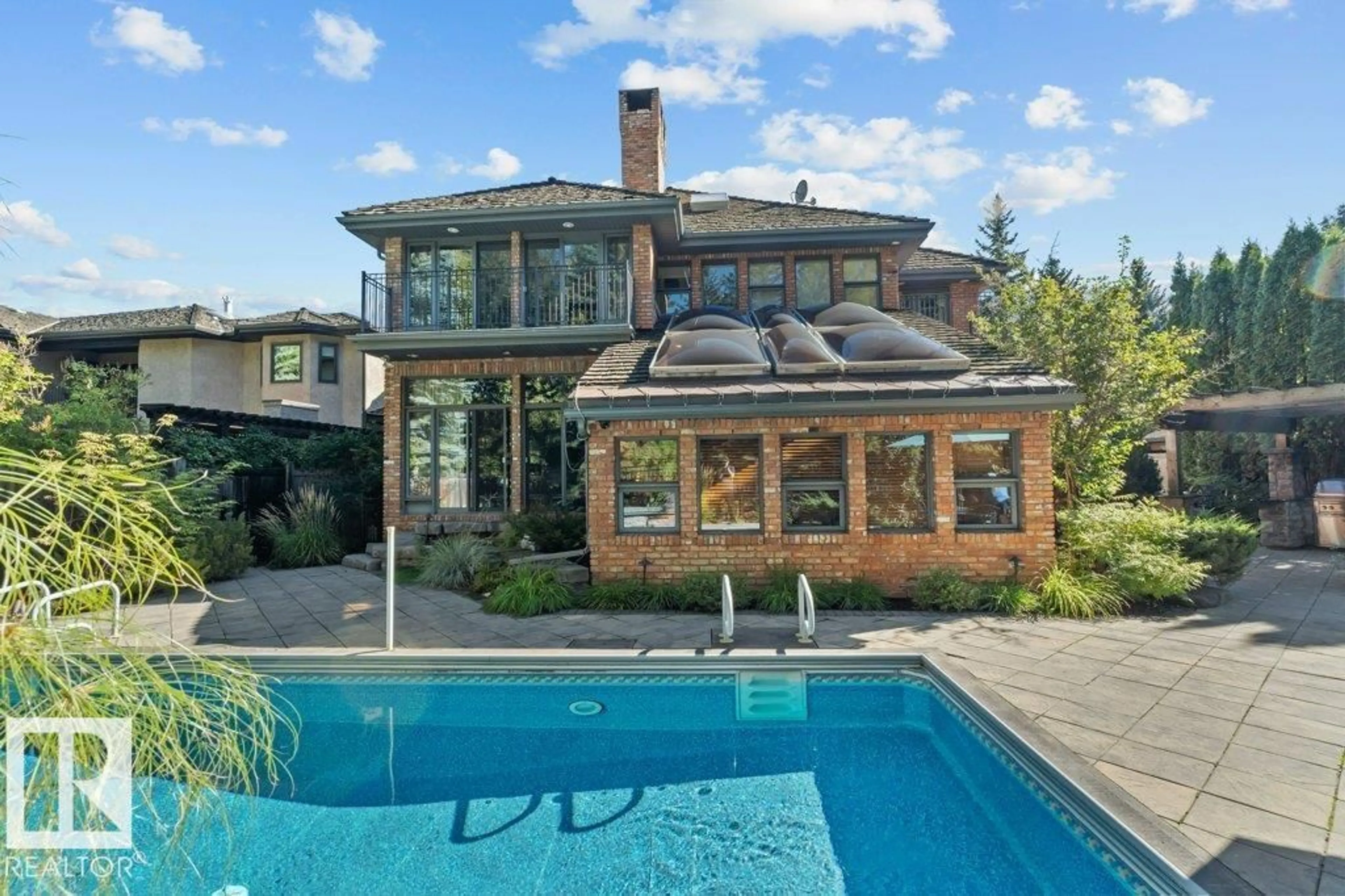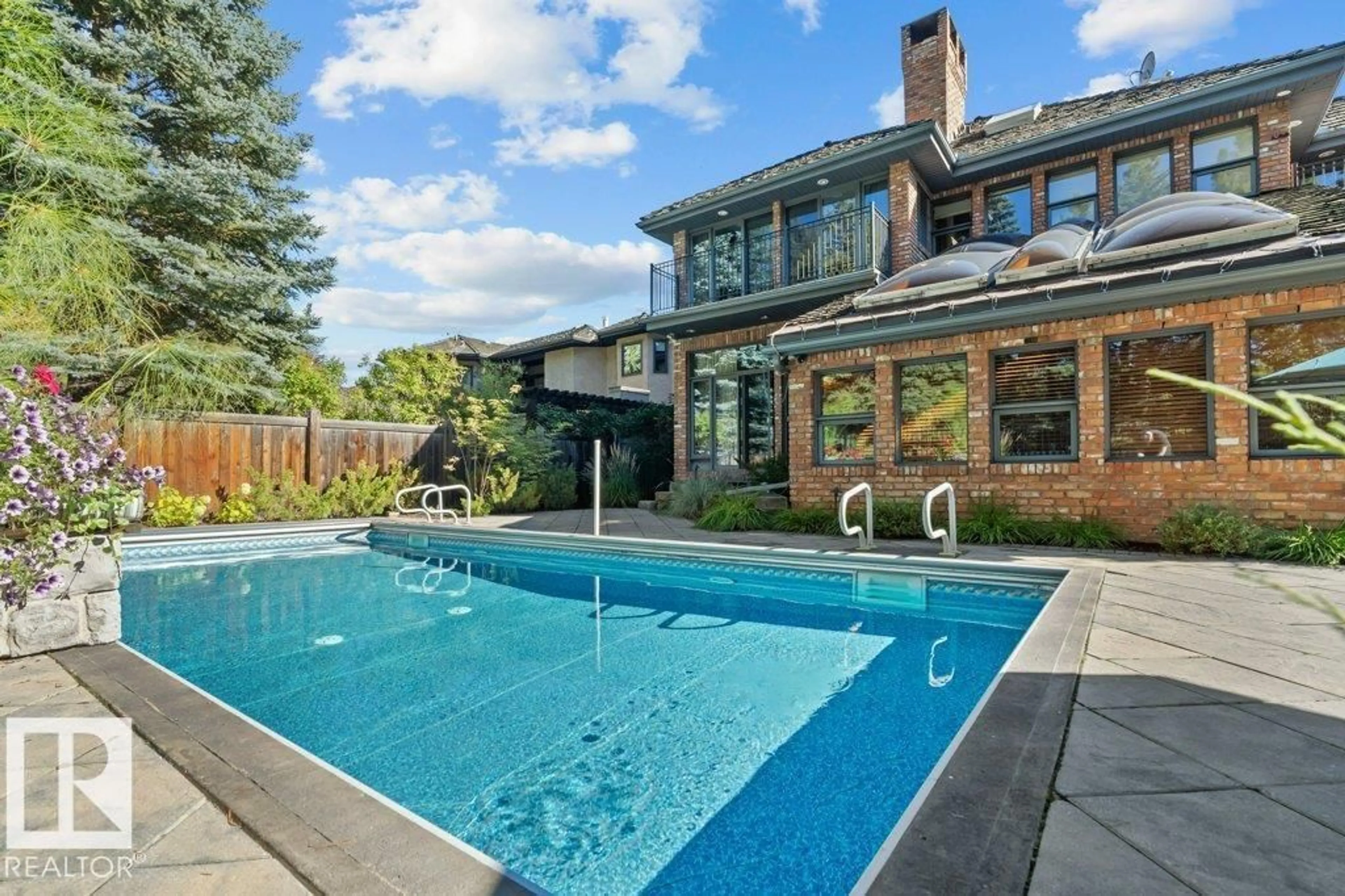738 WHEELER W, Edmonton, Alberta T6M2E8
Contact us about this property
Highlights
Estimated valueThis is the price Wahi expects this property to sell for.
The calculation is powered by our Instant Home Value Estimate, which uses current market and property price trends to estimate your home’s value with a 90% accuracy rate.Not available
Price/Sqft$389/sqft
Monthly cost
Open Calculator
Description
This 4876 sq.ft. 2-storey is situated in a quiet Oleskiw location, backing the 12th hole of the Edmonton Golf & Country Club. With a classic design and modern upgrades, this home is perfect for those looking style, function and a great space for entertaining. The home has 5 bedrooms, 7 bathrooms, finished lower level, and a gorgeous landscaped yard with salt water pool and patio area. As you enter you are greeted with vaulted ceilings, spiral staircase, amazing natural light and Brazilian cherry hardwood throughout the main. The upgraded gourmet kitchen has high-end appliances including gas cooktop, massive island, granite counters, coffee bar & access to the solarium area with hot tub. The upper level of the home has 4 bedrooms, with an impressive primary that includes a n/g fireplace, steam shower, soaker tub, and balcony views of the yard and greenspace. Features of the home include: sun rm new roof, hydronic heating (newer boiler); upgraded HVAC; A/C; 3 fireplaces and heated triple attached garage. (id:39198)
Property Details
Interior
Features
Main level Floor
Living room
9.59 x 4.98Dining room
4.84 x 3.12Kitchen
4.99 x 4.29Family room
6.59 x 5.08Exterior
Features
Parking
Garage spaces -
Garage type -
Total parking spaces 6
Property History
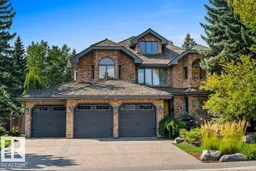 75
75
