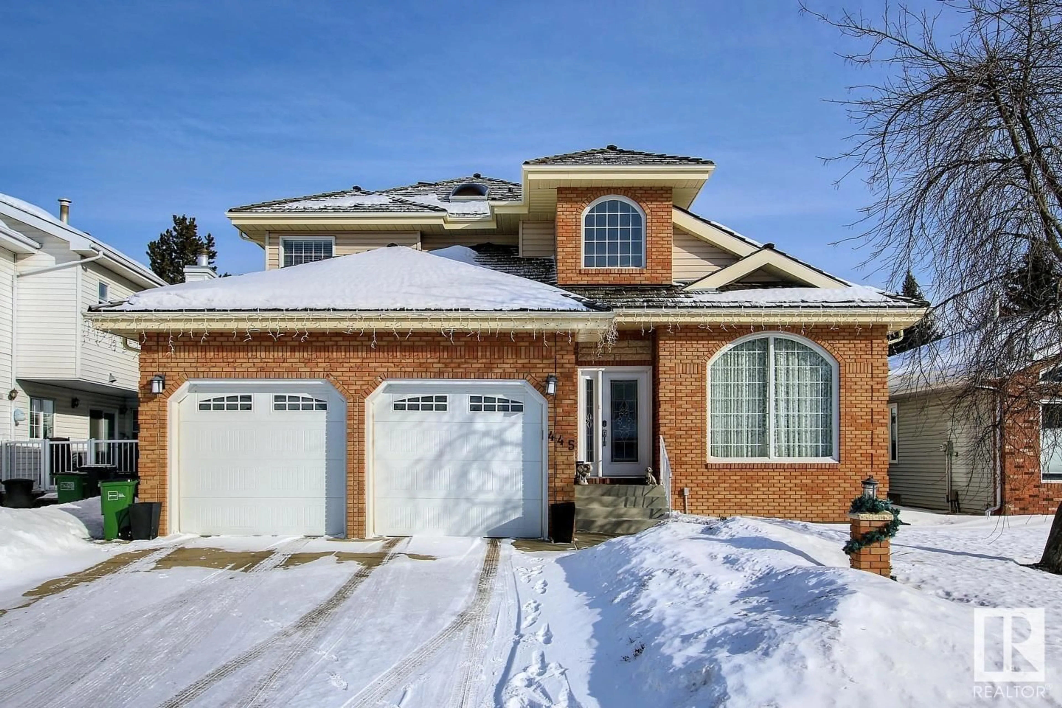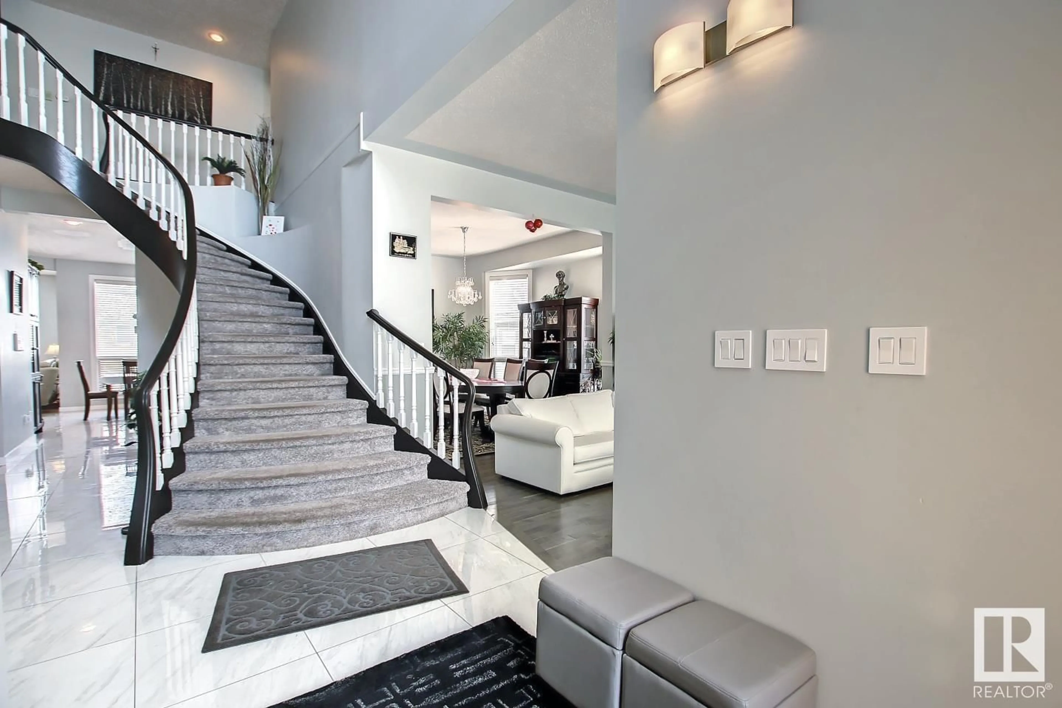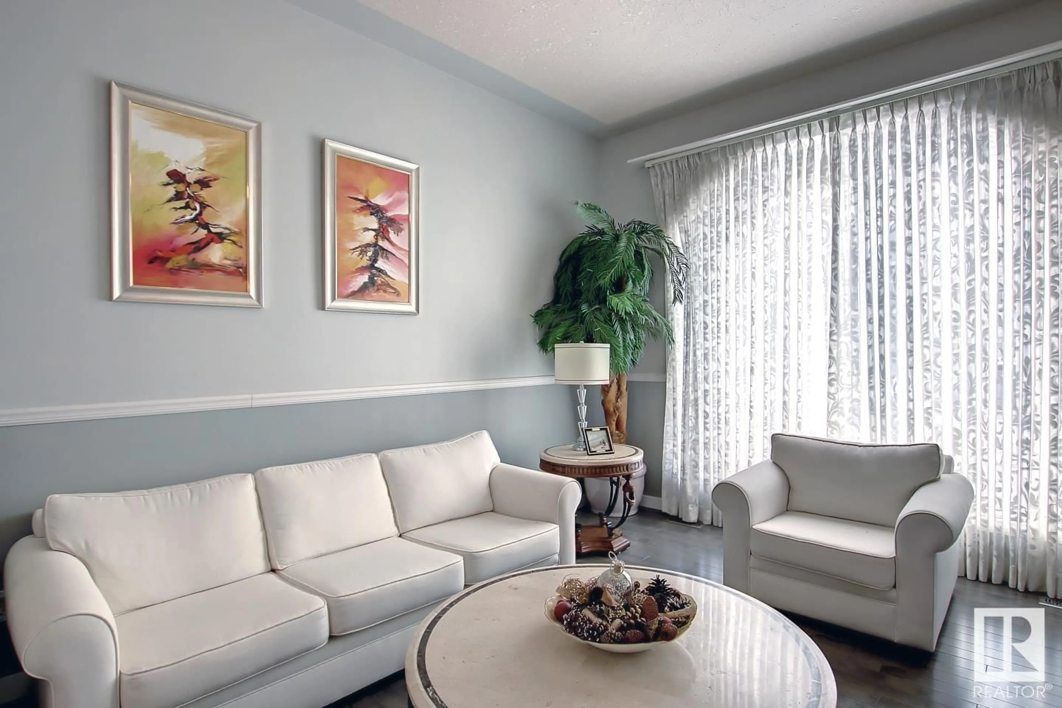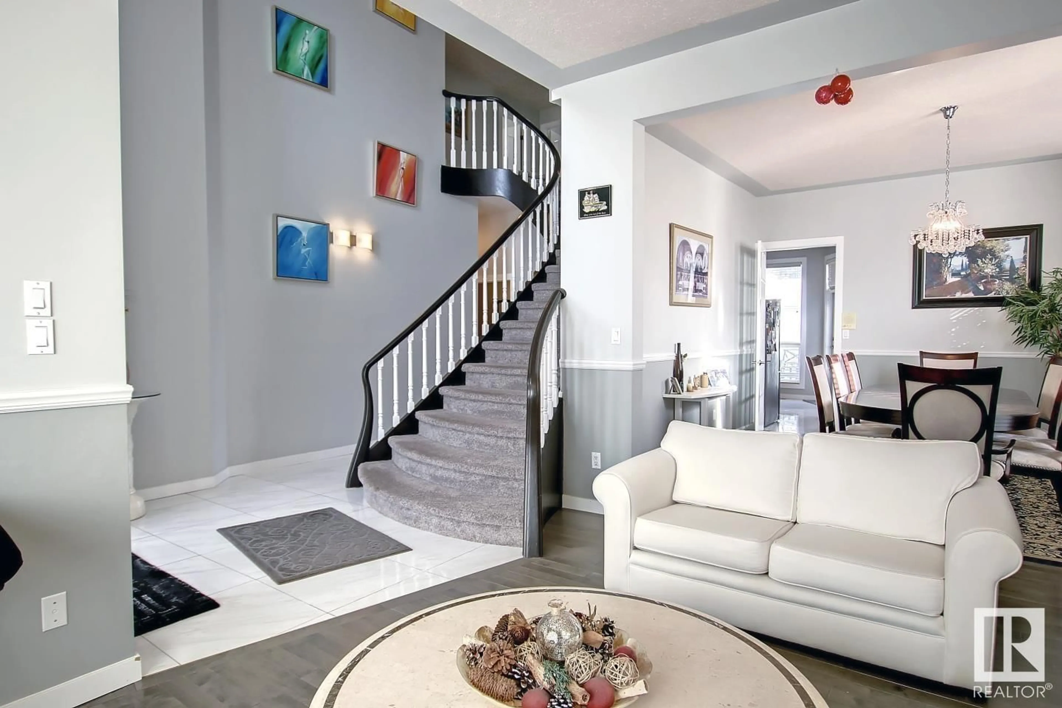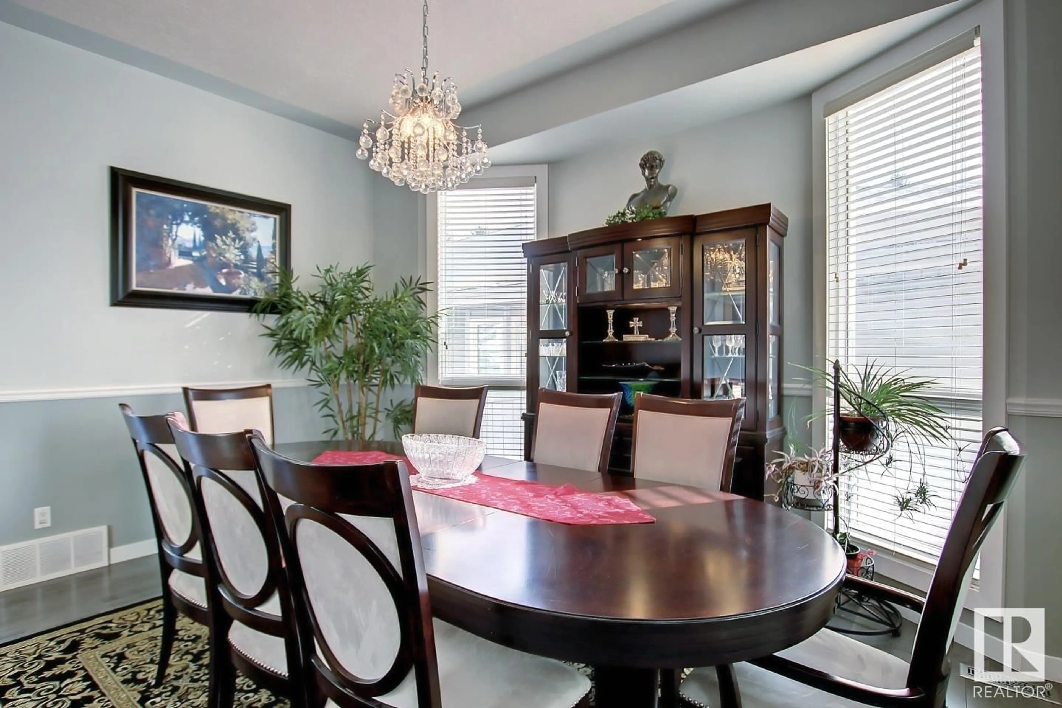445 WHISTON WY, Edmonton, Alberta T6M2C9
Contact us about this property
Highlights
Estimated ValueThis is the price Wahi expects this property to sell for.
The calculation is powered by our Instant Home Value Estimate, which uses current market and property price trends to estimate your home’s value with a 90% accuracy rate.Not available
Price/Sqft$294/sqft
Est. Mortgage$3,693/mo
Tax Amount ()-
Days On Market70 days
Description
Executive 2-storey home in a quiet Oleskiw cul-de-sac with 2,921 sq. ft., 6 bedrooms, and 5 baths! You're welcomed by a grand foyer, 10’ ceilings, and a custom staircase that sets the tone for timeless elegance. The modernized kitchen features high-end appliances and a gas countertop stove. The main floor includes a flex room—ideal as a guest bedroom or office. Upstairs offers 4 bedrooms, including a spacious primary suite with a fully renovated ensuite, and a second renovated ensuite in another upstairs bedroom. The finished basement adds a 6th bedroom and a large rec room with a pool table. Extras include a dual gas/wood fireplace, air conditioning, and a rare triple tandem garage. Walk to the Edmonton Country Club and River Valley trails—this is luxury, space, and location combined. (id:39198)
Property Details
Interior
Features
Main level Floor
Living room
Dining room
Kitchen
Family room
Exterior
Parking
Garage spaces -
Garage type -
Total parking spaces 5
Property History
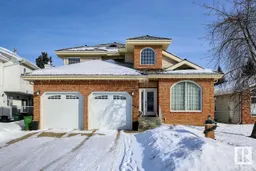 47
47
