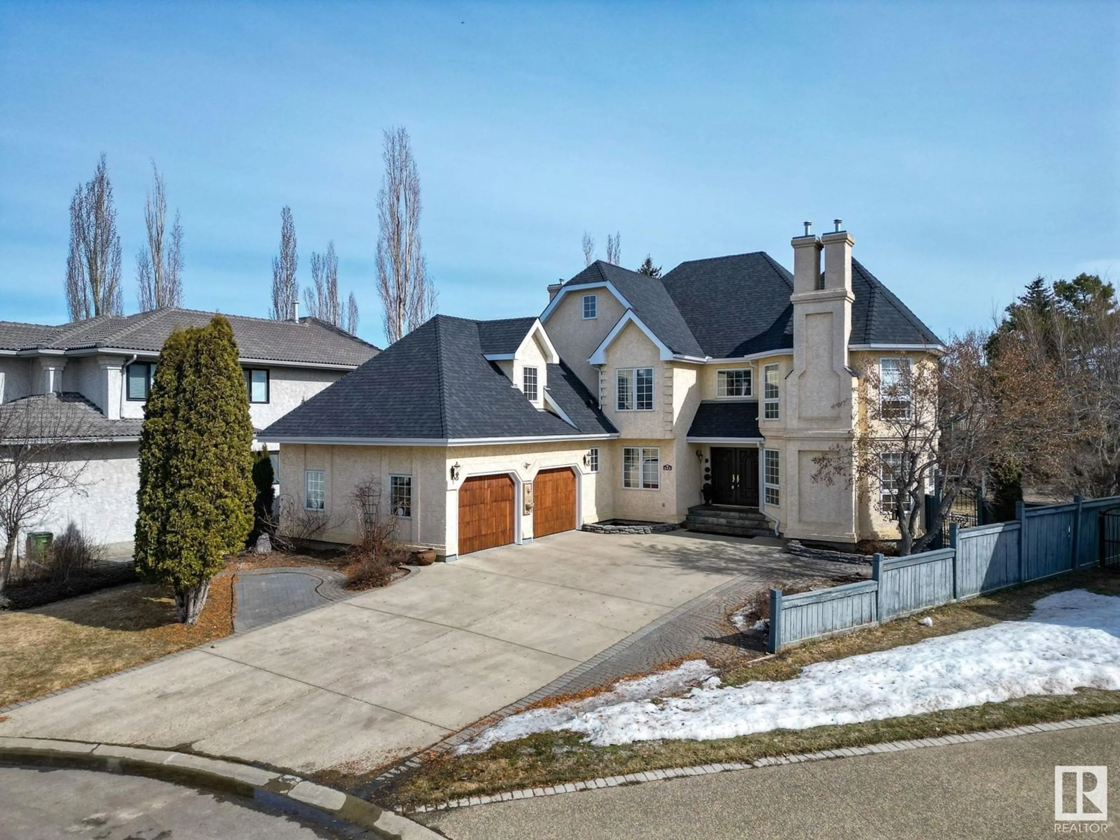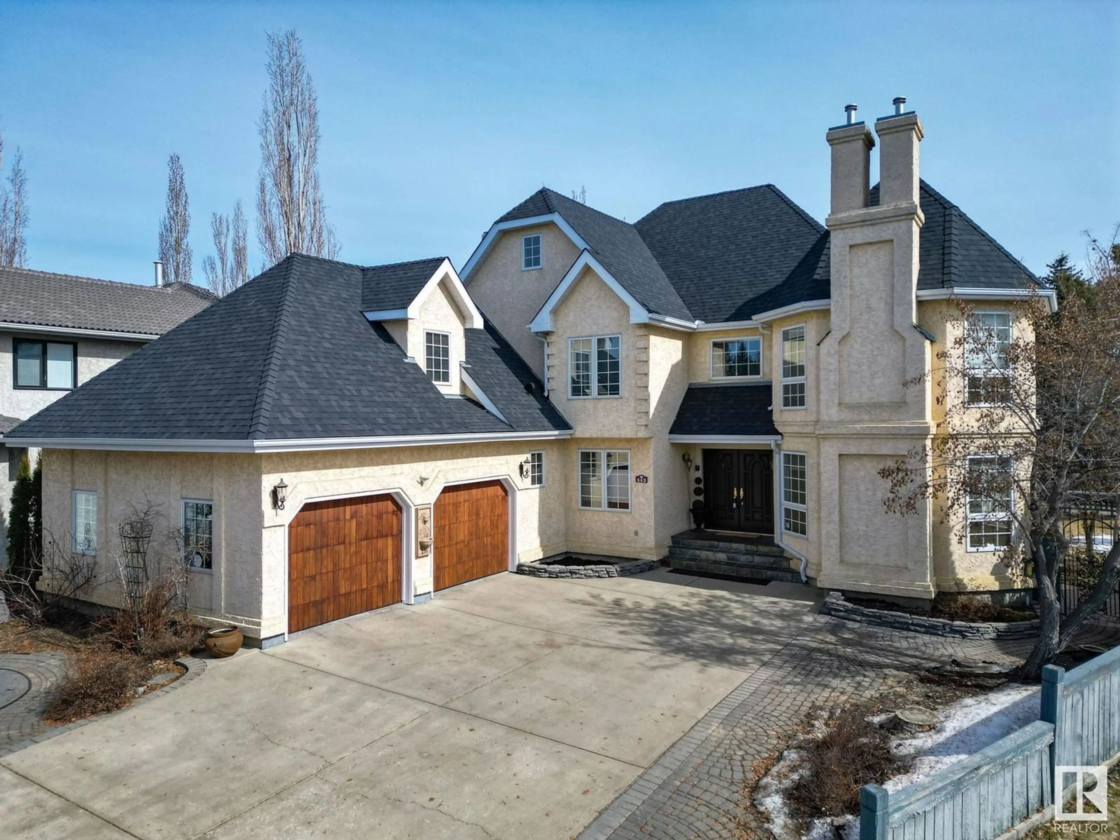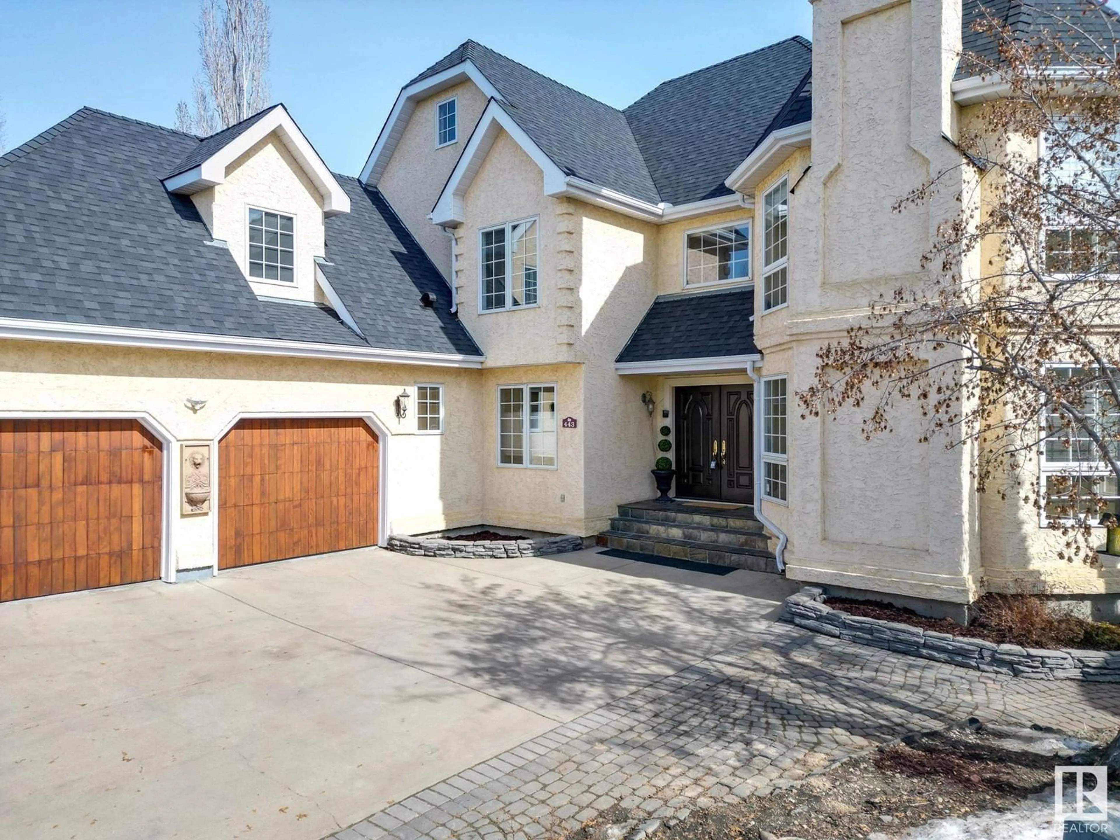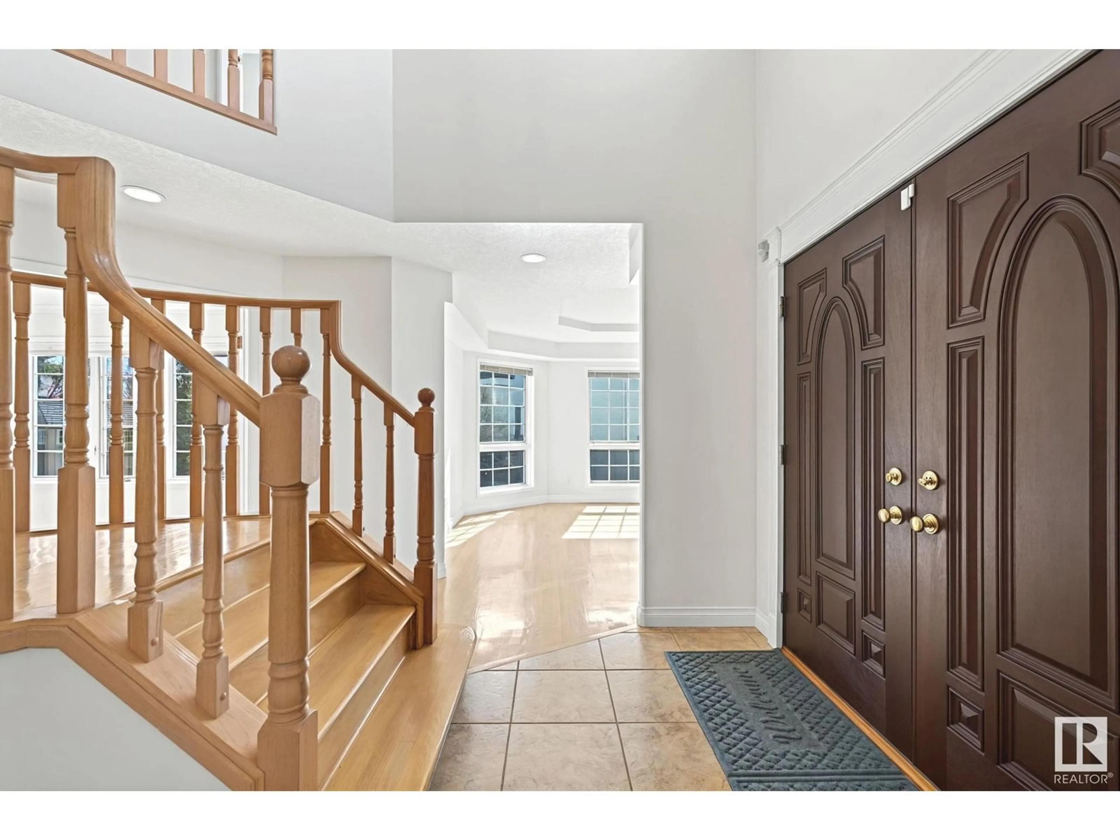443 WILKIN WY NW, Edmonton, Alberta T6M2H8
Contact us about this property
Highlights
Estimated valueThis is the price Wahi expects this property to sell for.
The calculation is powered by our Instant Home Value Estimate, which uses current market and property price trends to estimate your home’s value with a 90% accuracy rate.Not available
Price/Sqft$294/sqft
Monthly cost
Open Calculator
Description
Timeless Elegance in Country Club Estates! This stunning custom-built Hillview Master Build home blends traditional charm with modern updates—offering over 3,000sqft of refined living. Bathed in natural light, the main floor features formal living & family rooms w/ elegant gas fireplaces, a classic dining room, gourmet kitchen w/ walk-in pantry & island, sunny breakfast nook, main floor office/4th bedroom & a separate spacious laundry room. Upstairs, the private Cape Cod bonus room is perfect for hang out/play, while the primary suite boasts 7 windows, a walk-in closet & 5-pc ensuite oasis. Two more bright bedrooms complete the level. The basement has high ceilings - a neighbourhood rarity, bathroom rough-ins & a sump pump—ready for your vision. Updates include kitchen, bathrooms, HWT, high-efficiency furnace, & new shingles (2024). Enjoy a lush SUNNY SE-facing yard w/ stone paths & perennials, perfect for entertaining. All in the prestigious Country Club/Wolf Willow area, steps from trails, golf & more! (id:39198)
Property Details
Interior
Features
Main level Floor
Living room
4.53 m x 4.55 mDining room
5.33 m x 3.36 mKitchen
5.21 m x 4.09 mFamily room
4.88 m x 5.36 mExterior
Parking
Garage spaces 8
Garage type -
Other parking spaces 0
Total parking spaces 8
Property History
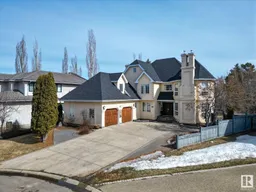 68
68
