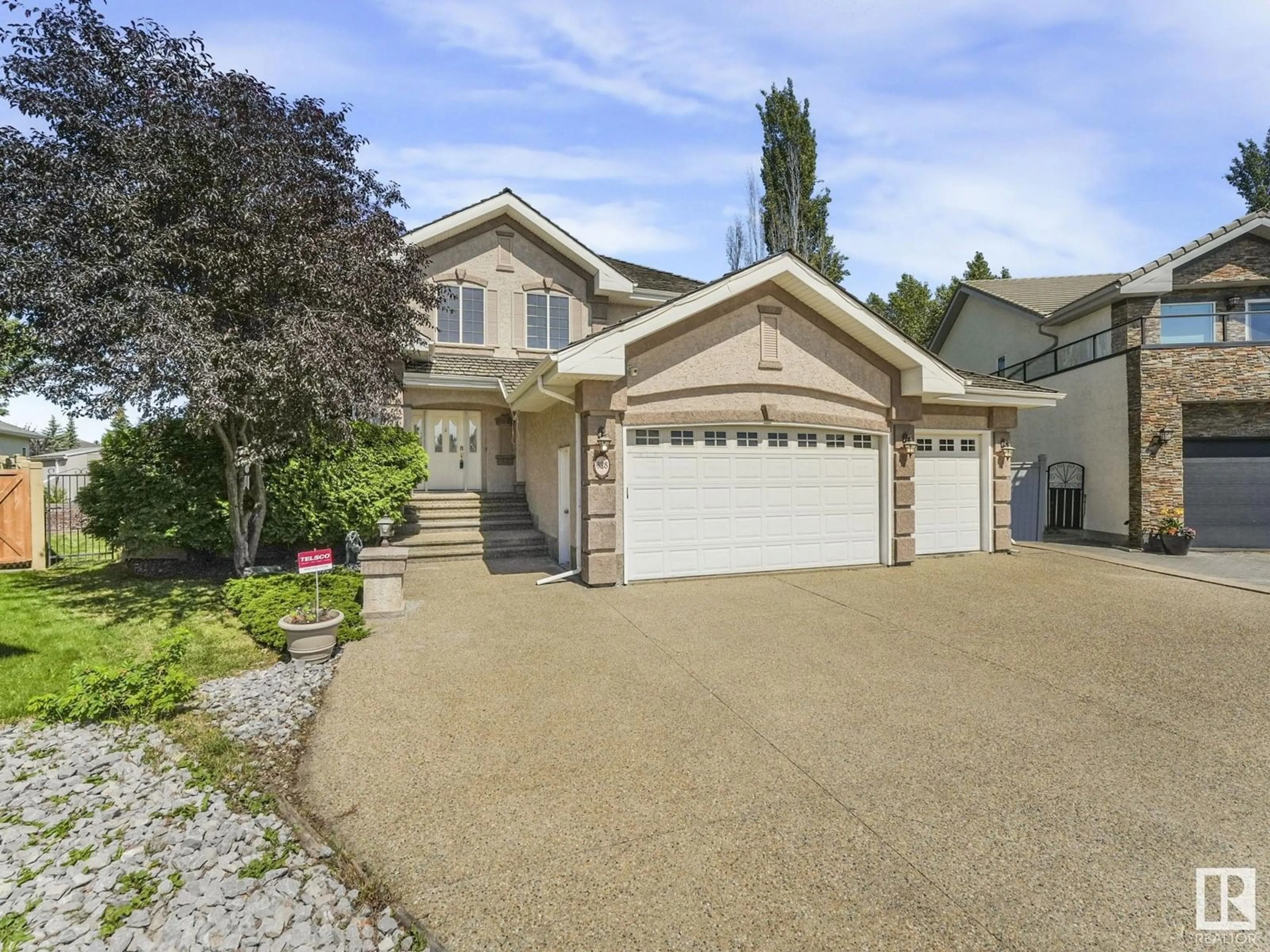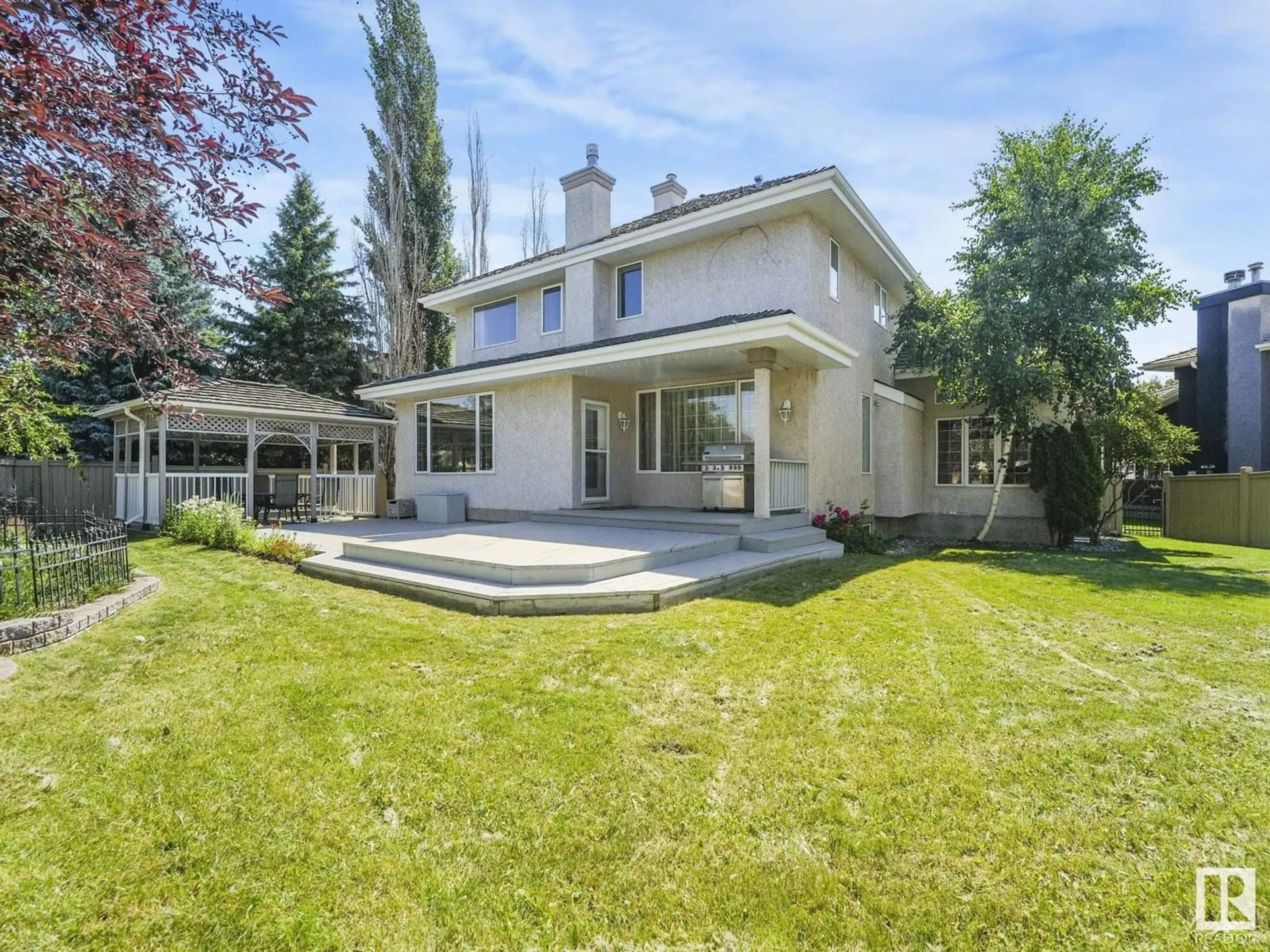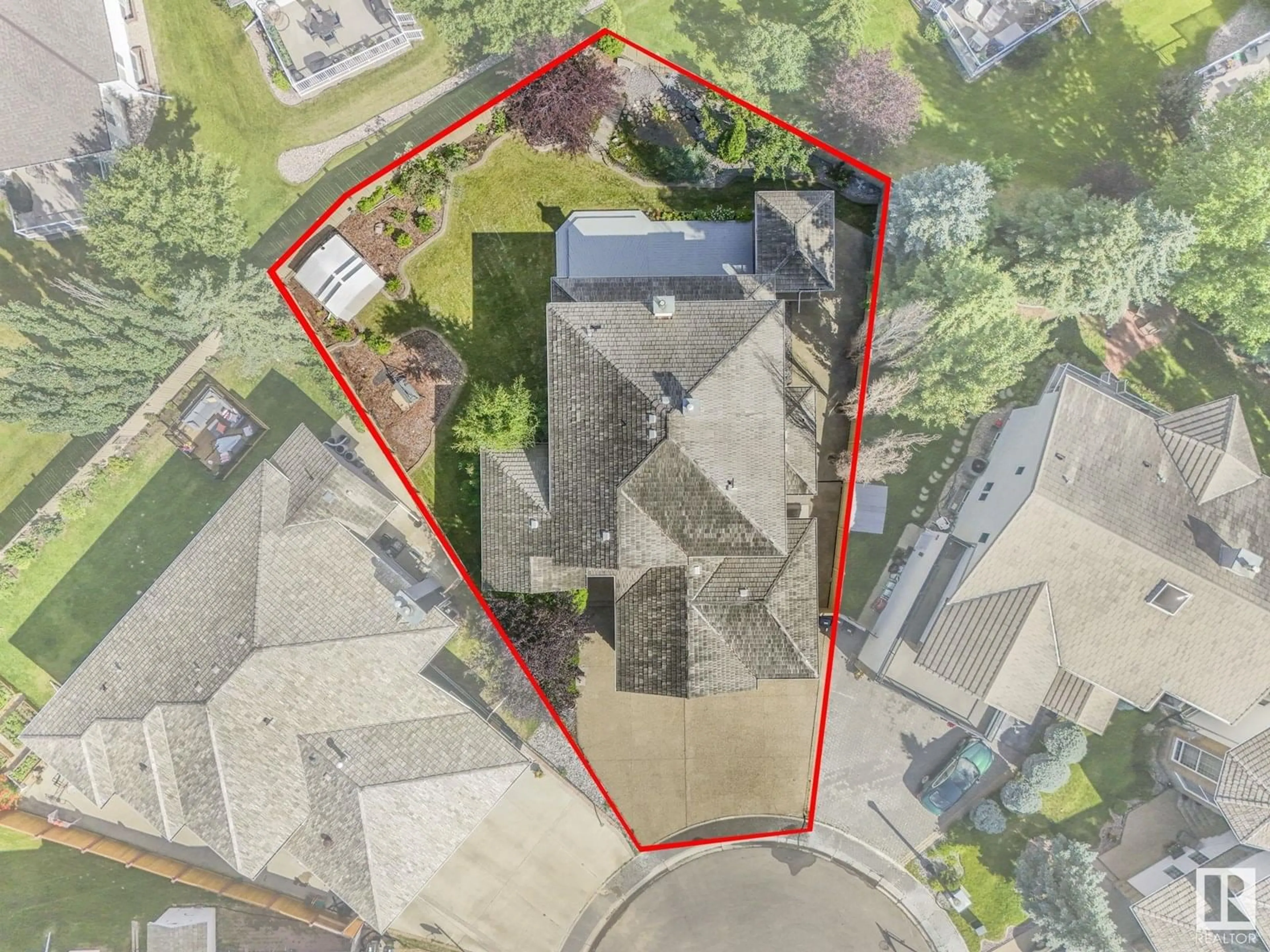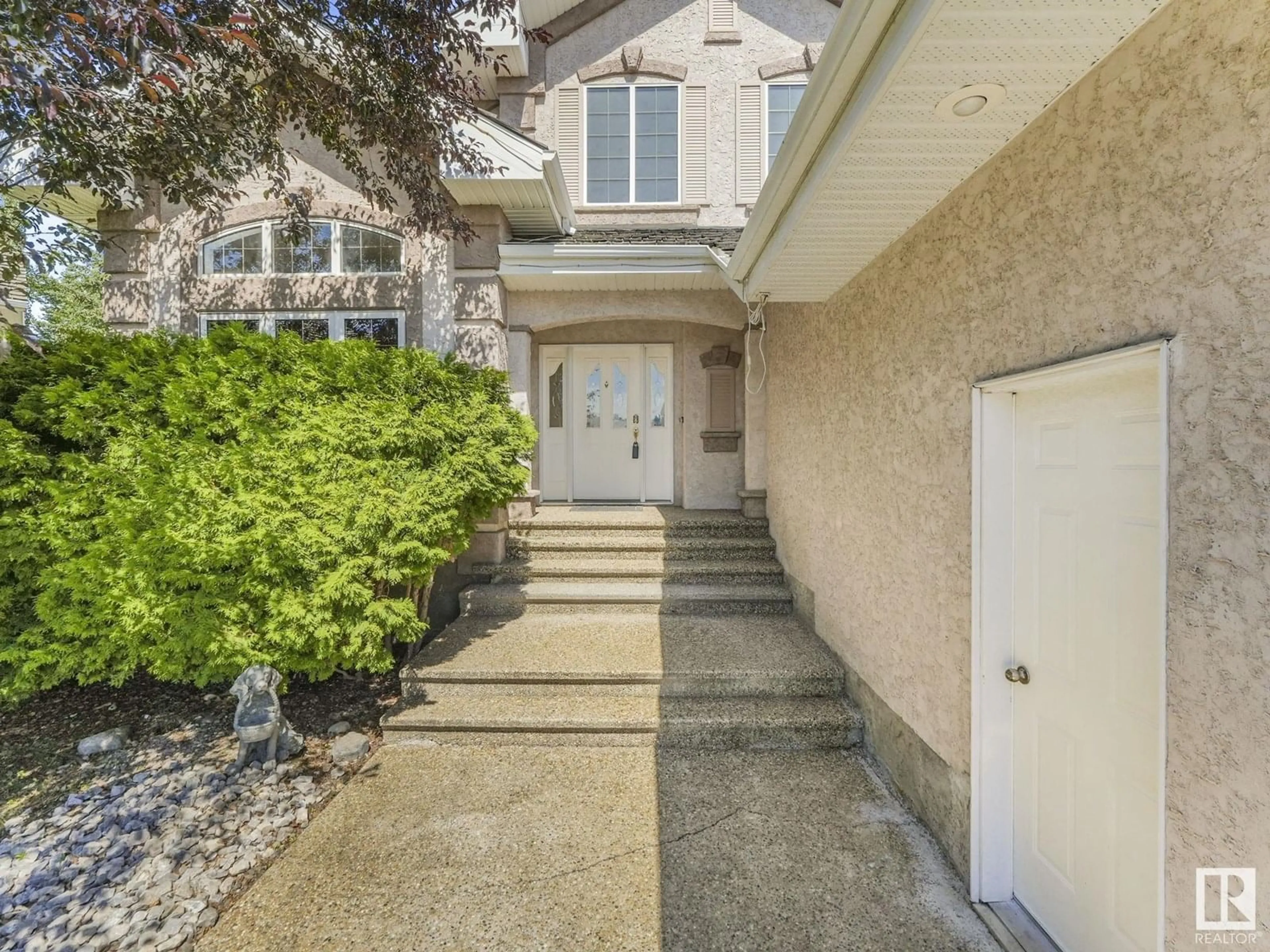328 WHISTON CL, Edmonton, Alberta T6M2C7
Contact us about this property
Highlights
Estimated valueThis is the price Wahi expects this property to sell for.
The calculation is powered by our Instant Home Value Estimate, which uses current market and property price trends to estimate your home’s value with a 90% accuracy rate.Not available
Price/Sqft$313/sqft
Monthly cost
Open Calculator
Description
Discover your forever home! This 2800 sqft, 5-bedroom property is perfectly situated at the end of a quiet cul-de-sac in the desirable Country Club. It rests on a massive 850.91 sqm pie-shaped lot, offering a sprawling and private backyard with a prime north-western exposure. Step inside to a bright, open-plan main floor where gleaming maple hardwood flows throughout. The heart of this home is a stunningly spacious open kitchen, an addition featuring high-end cabinetry, sleek granite countertops, and modern appliances. Entertain with ease in the formal living and dining rooms, or relax in the cozy family room, anchored by a dual-sided gas fireplace. Elegant French doors add to the charm, a huge den off the foyer with two picture windows provides the perfect home office. Upstairs, the luxurious master suite awaits with soaring vaulted ceilings, a full ensuite bath, and a walk-in closet. Too many features to list all: fully finished basement, triple heated garage and much much more! Immaculately maintained! (id:39198)
Property Details
Interior
Features
Main level Floor
Living room
4.92 x 6.55Dining room
3.26 x 4.38Kitchen
4.12 x 4.34Laundry room
1.4 x 2.42Exterior
Parking
Garage spaces -
Garage type -
Total parking spaces 6
Property History
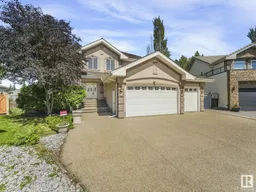 73
73
