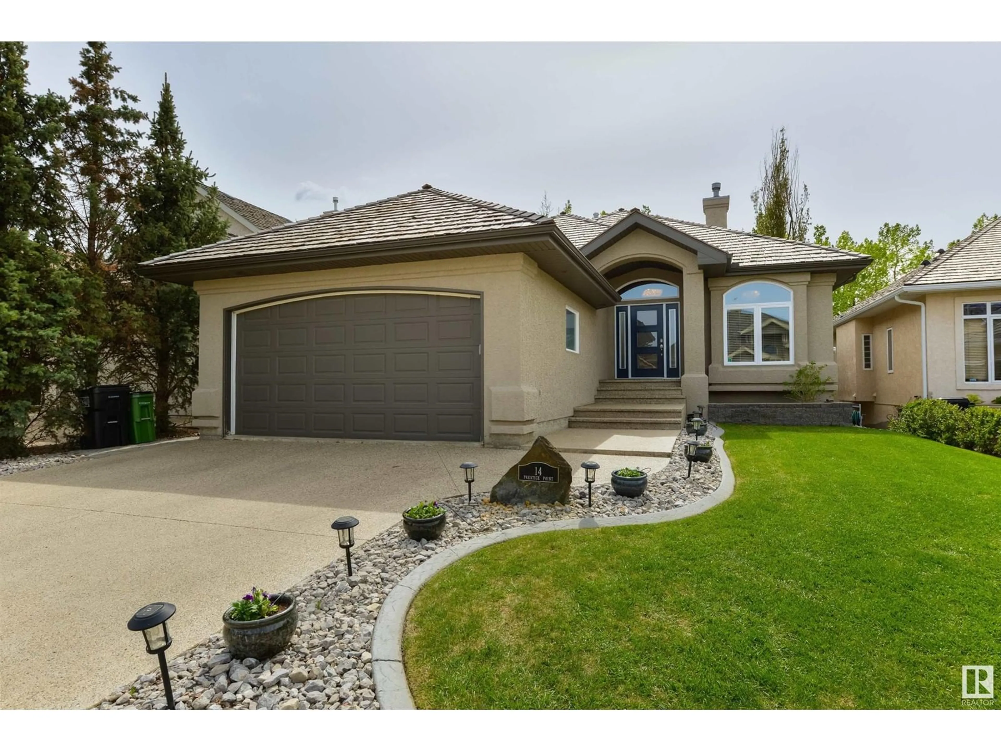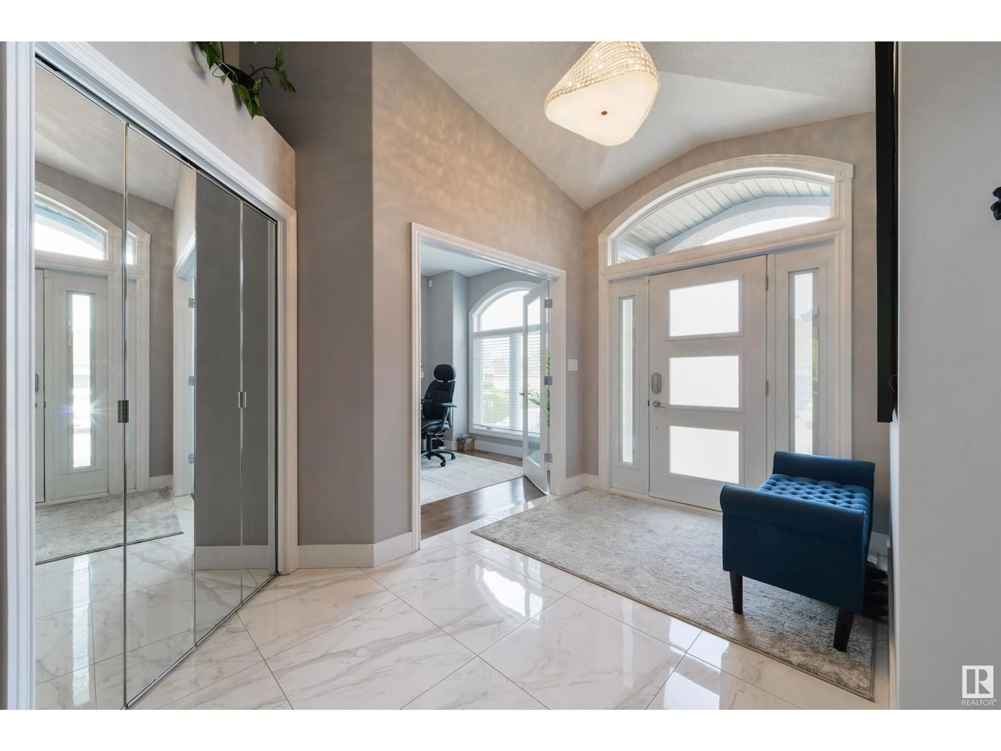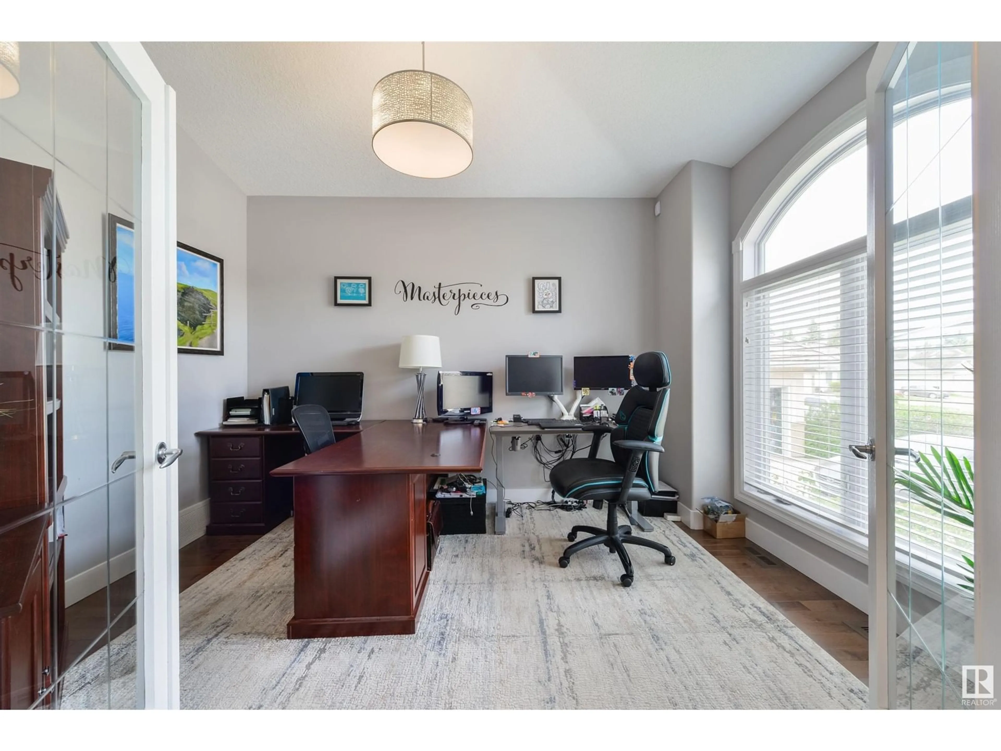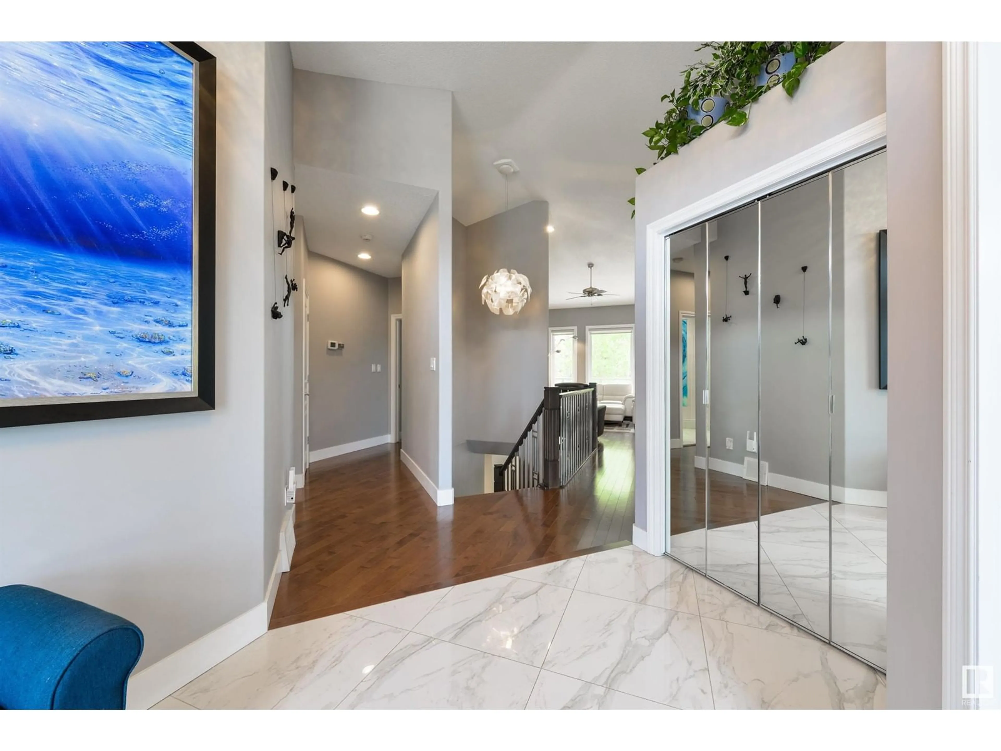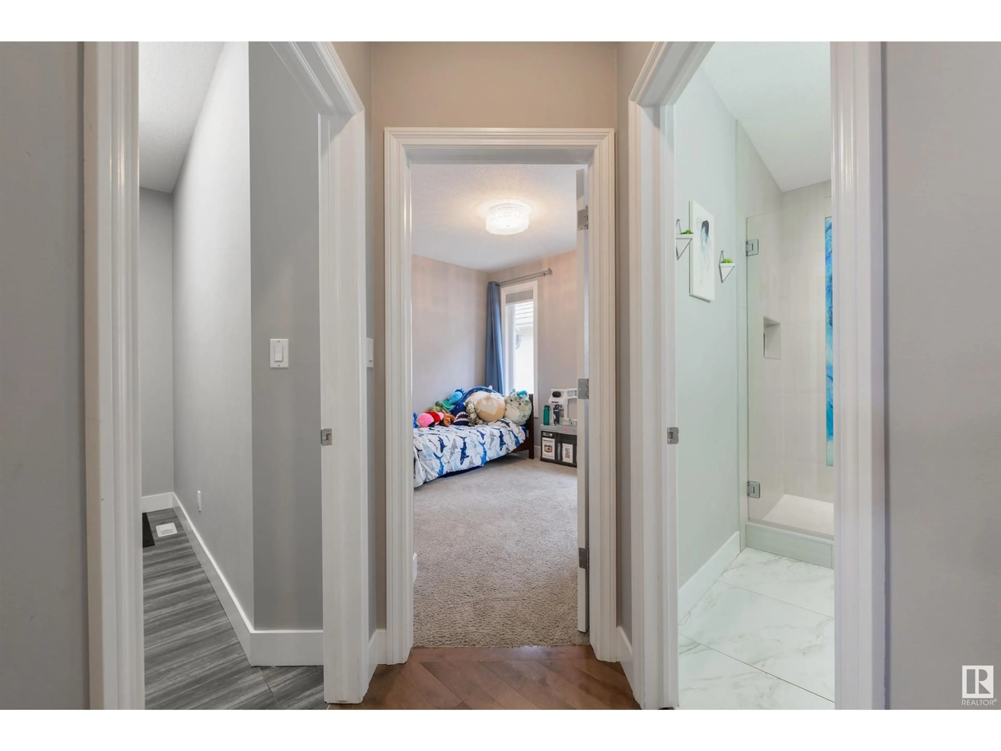14 PRESTIGE NW, Edmonton, Alberta T6M2T3
Contact us about this property
Highlights
Estimated valueThis is the price Wahi expects this property to sell for.
The calculation is powered by our Instant Home Value Estimate, which uses current market and property price trends to estimate your home’s value with a 90% accuracy rate.Not available
Price/Sqft$701/sqft
Monthly cost
Open Calculator
Description
Goregeous Walkout Bungalow Backing on to Trees in the Gated community of Prestige Point. This Four Bedroom Home was renovated from Top to Bottom! When you walk in to the right you will find a Large Den/Flex space that can be used as a Formal dining area as well. The open Kitchen is a pleasure to entertain with Sub Zero Fridge, Exotic Delicatus Granite, Wolf Gas Stove & Hoodfan. This space features Vaulted ceilings and a Stone face fireplace. The Primary Bedroom overlooks the Ravine and has a walk in closet, double vanity sinks and oversized Steam Shower. The second bedroom is a good size with double closets and has access to a 3 pc bathroom. Laundry on this level as well. The Fully Finished basement is the perfect space to unwind or watch Playoff Hockey, with a wet bar & custom wine room. There are Two Large bedrooms down here with access to a 4 pc bathroom. This home has AC, irrigation, New Windows & HWT Tanks (2019), New 40 year Cedar Shake Roof (2022), extra blown in insulation in the Attic & Garage. (id:39198)
Property Details
Interior
Features
Main level Floor
Living room
4.56 x 4.6Dining room
3.45 x 4.25Kitchen
3.24 x 5.27Den
3.02 x 3.99Condo Details
Inclusions
Property History
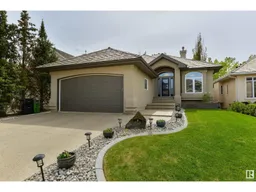 60
60
