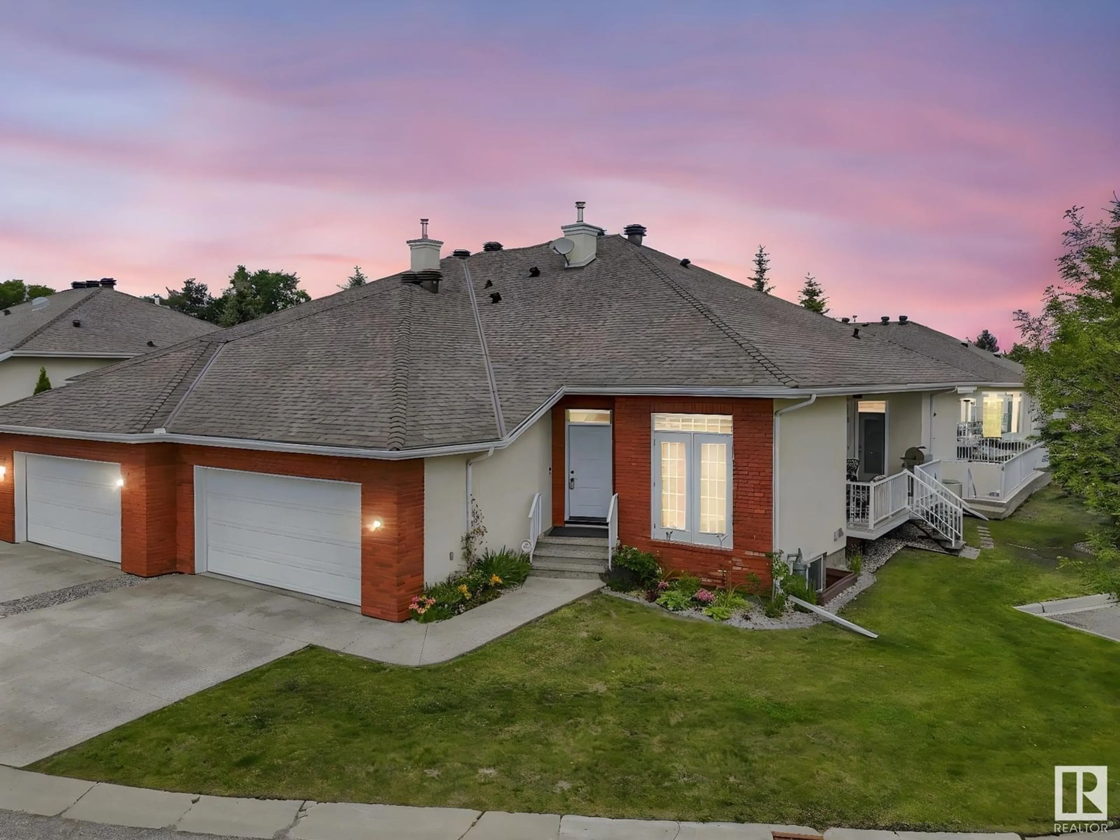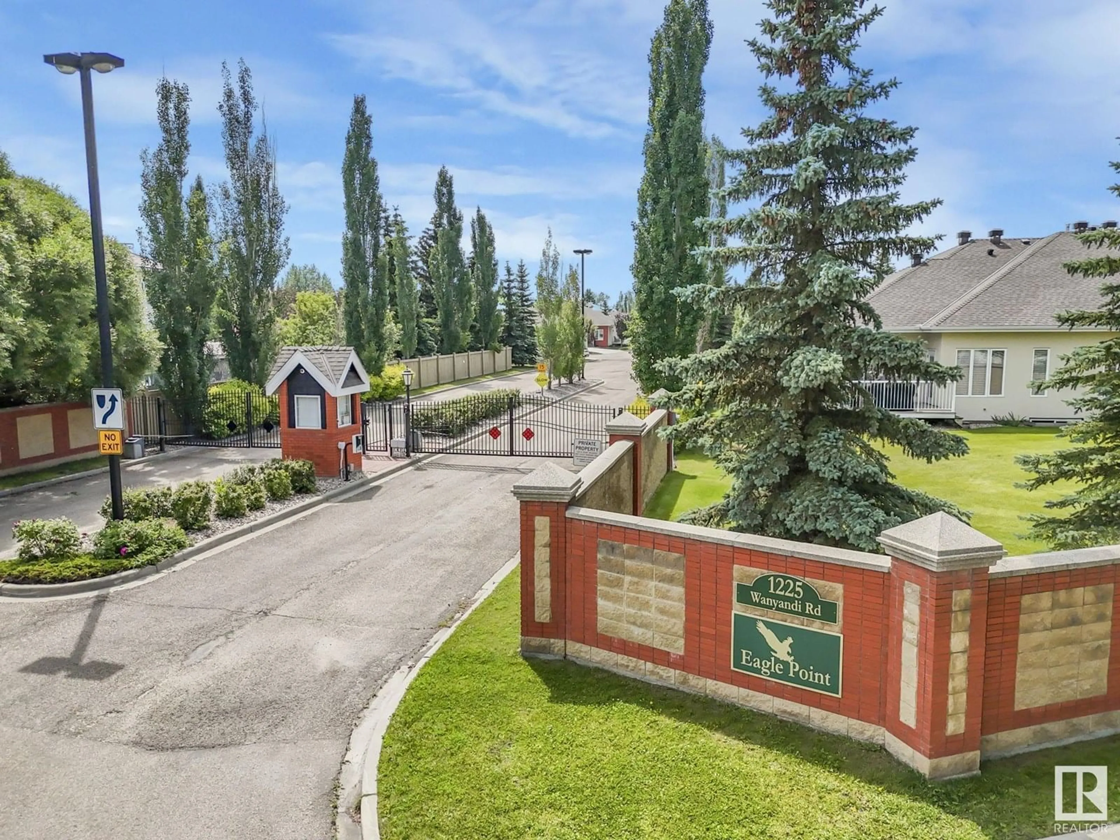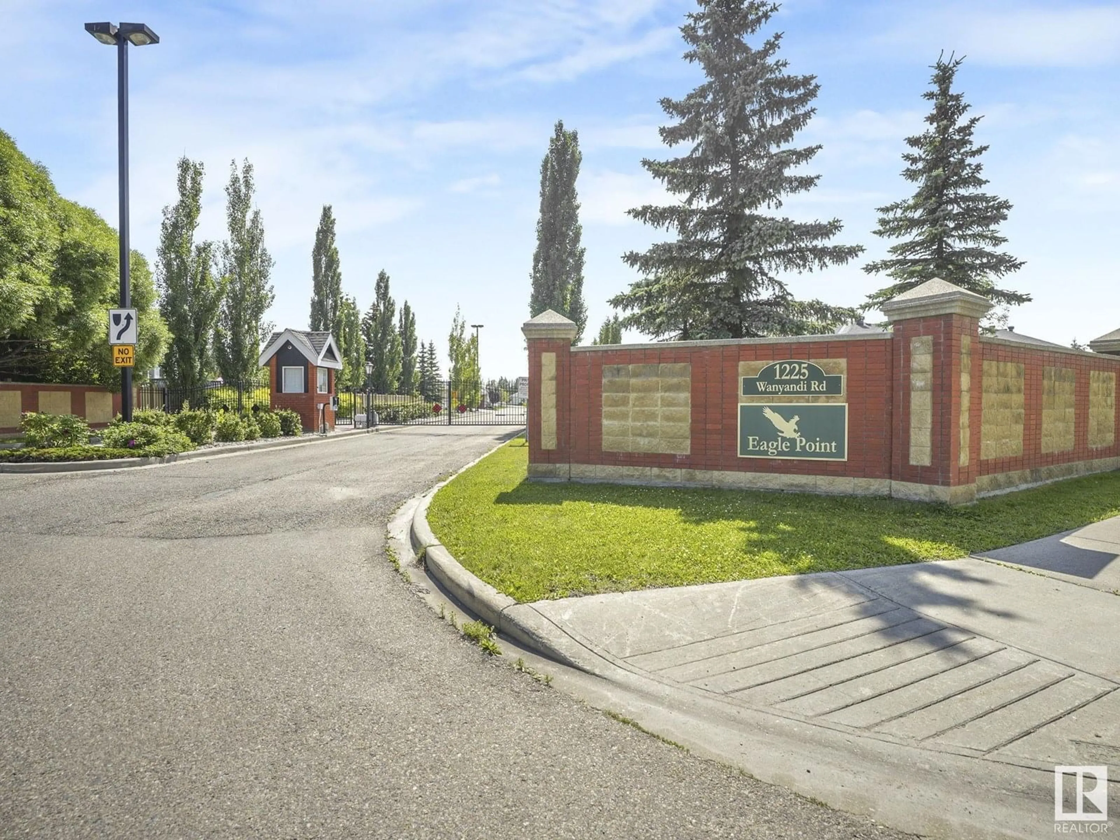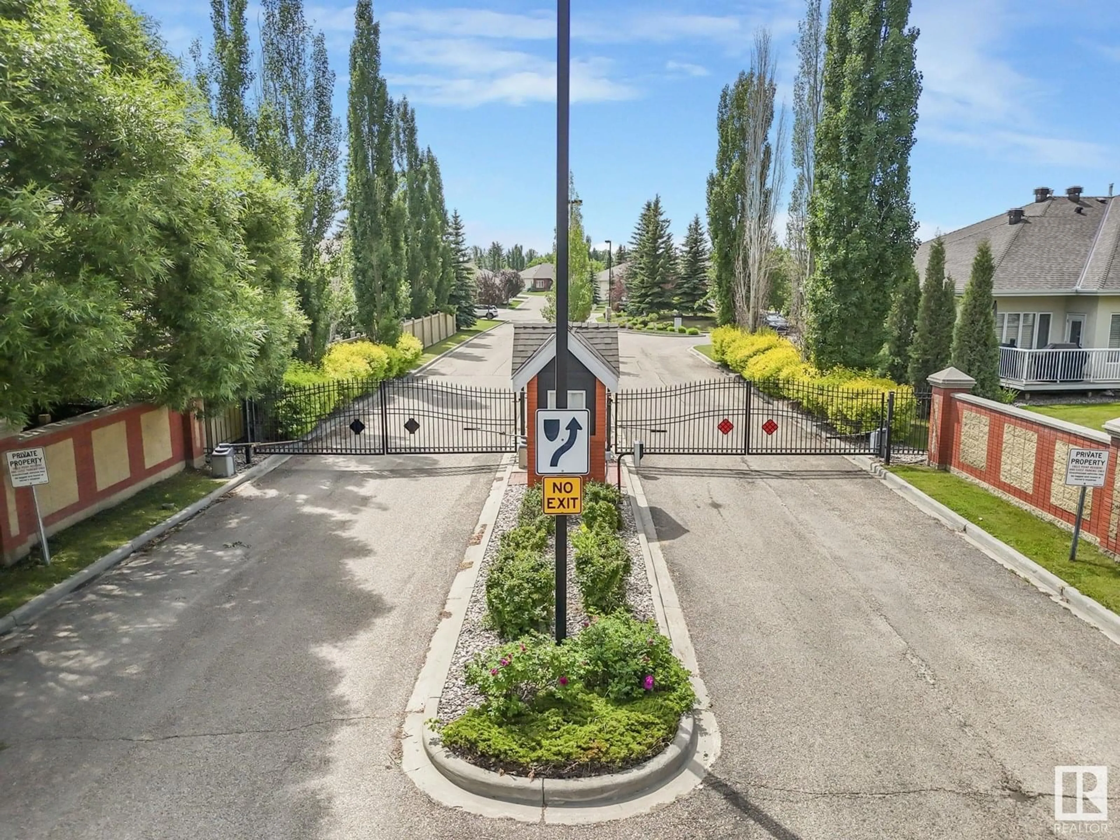1225 - 19 WANYANDI RD, Edmonton, Alberta T6M2W7
Contact us about this property
Highlights
Estimated valueThis is the price Wahi expects this property to sell for.
The calculation is powered by our Instant Home Value Estimate, which uses current market and property price trends to estimate your home’s value with a 90% accuracy rate.Not available
Price/Sqft$333/sqft
Monthly cost
Open Calculator
Description
Executive Living in Eagle Point at Country Club! This luxurious 1900+ sqft adult bungalow corner duplex offers refined elegance in a gated community steps from the Edmonton Golf & Country Club. Stunning hardwood floors, gracefully curved walls, soaring 12ft ceilings & expansive windows highlight the open-concept design. Enjoy the chef’s kitchen w/ granite counters, 2 ovens, island w/ eating bar & walk-in pantry. The main floor features an executive office, cozy gas fireplace, powder room, laundry room & a massive primary suite w/ spa-like ensuite & custom accessible shower. The finished walkout basement includes full size windows for a bright rec room w/ wet bar, 4-pc bath, additional bedroom (with space for a 3rd), & another den/temporary bedroom. Enjoy the rare & exclusive private walkout patio or relax on the upper deck. Additional perks include A/C, built-in speakers & a peaceful, low-maintenance lifestyle close to grocery, shopping, medical, parks & trails. Move in & experience luxury at its finest! (id:39198)
Property Details
Interior
Features
Main level Floor
Living room
4.65 x 4.9Dining room
2.85 x 4.83Kitchen
3.7 x 6.33Family room
4.52 x 4.4Exterior
Parking
Garage spaces -
Garage type -
Total parking spaces 4
Condo Details
Amenities
Ceiling - 9ft, Ceiling - 10ft, Vinyl Windows
Inclusions
Property History
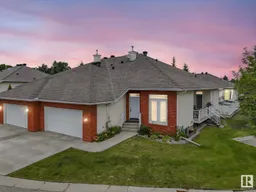 65
65
