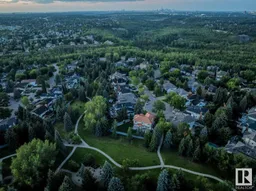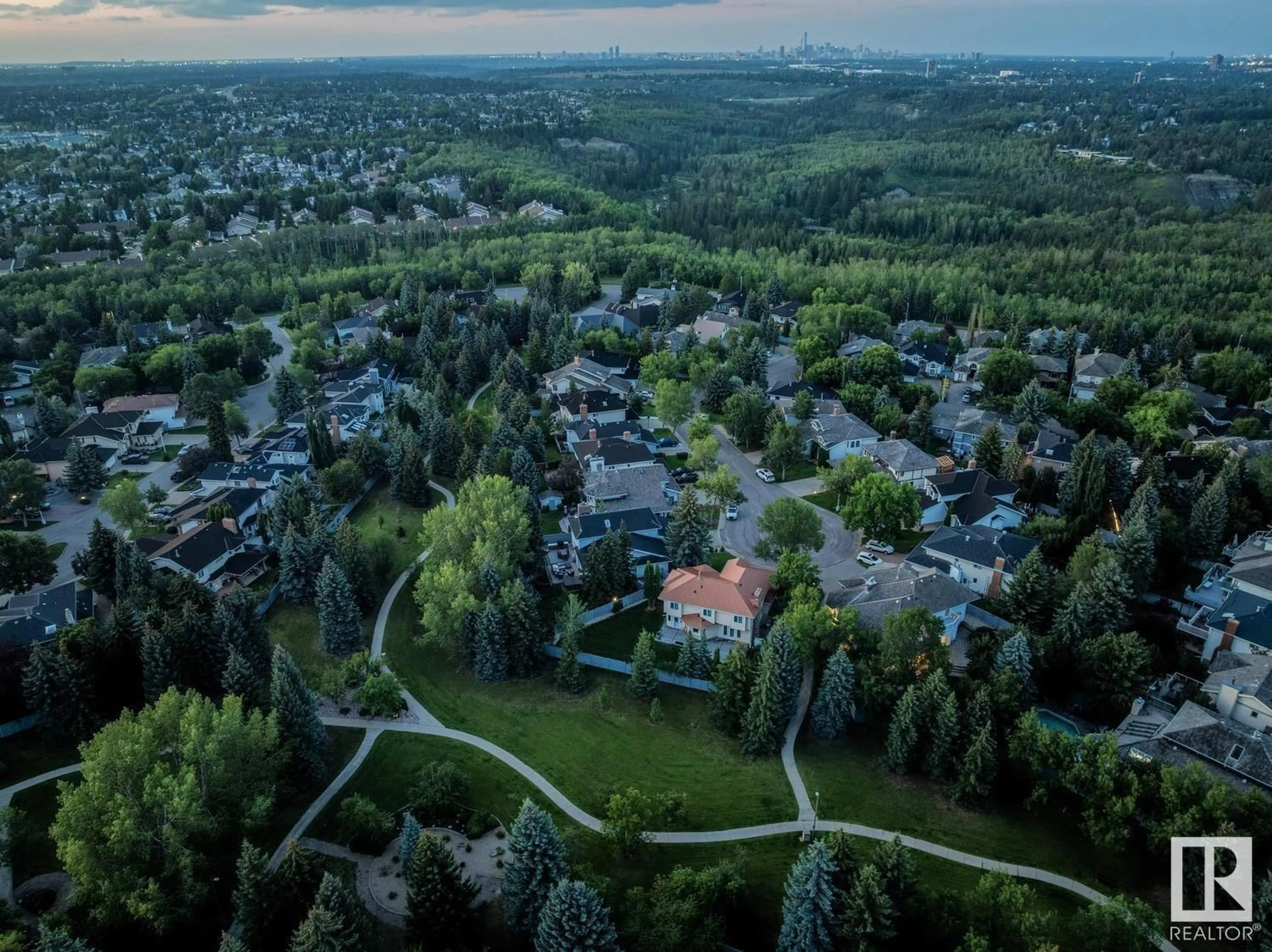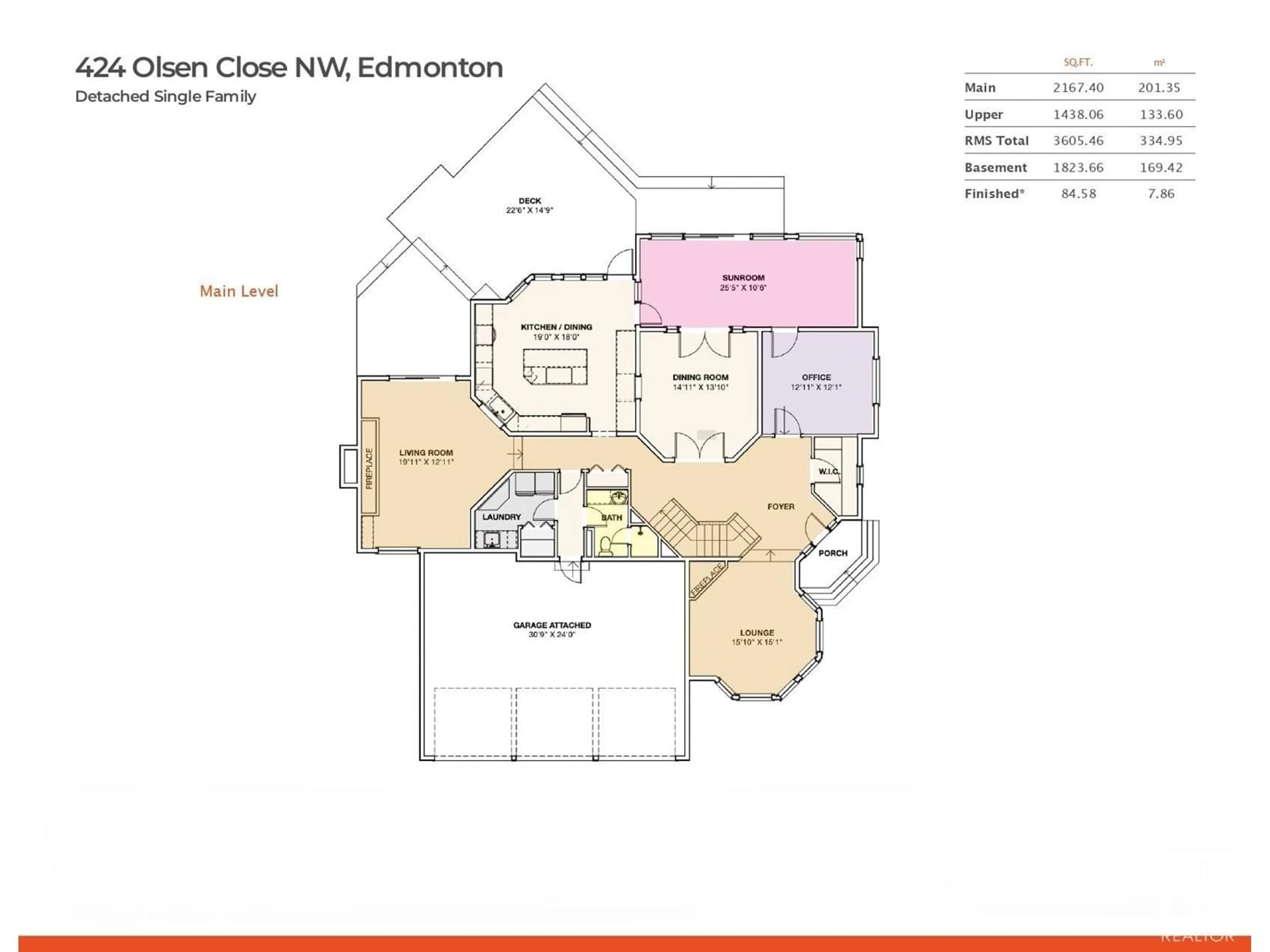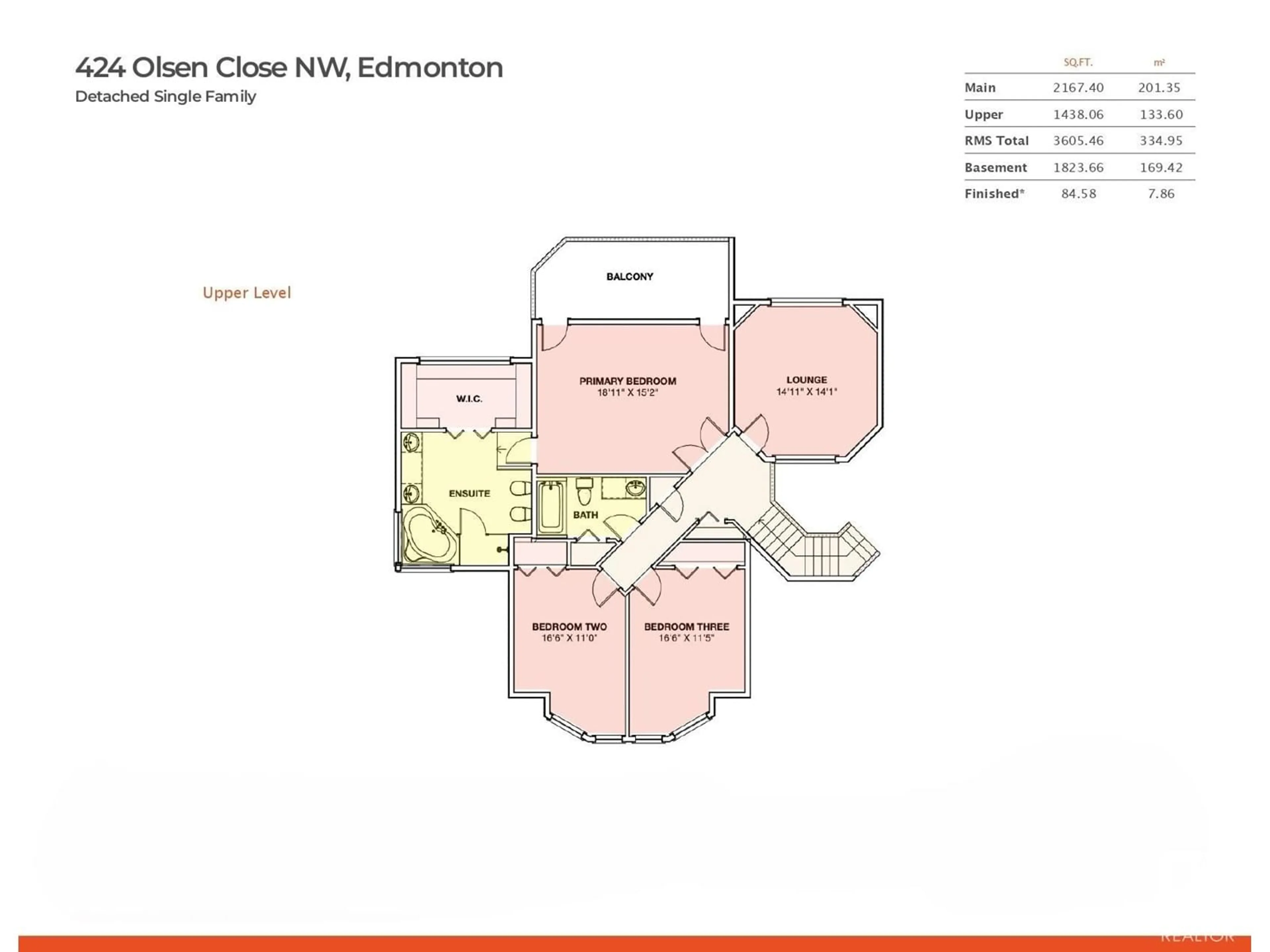NW - 424 OLSEN CL, Edmonton, Alberta T6R1L2
Contact us about this property
Highlights
Estimated valueThis is the price Wahi expects this property to sell for.
The calculation is powered by our Instant Home Value Estimate, which uses current market and property price trends to estimate your home’s value with a 90% accuracy rate.Not available
Price/Sqft$277/sqft
Monthly cost
Open Calculator
Description
Top of the hill in Ogilvie Ridge – next to a park & steps away from Whitemud Creek Ravine/River Valley. This stunning home has 3605sqft of finished living space plus the spacious unfinished basement - 3 beds, upper lounge, 3 baths, main floor office, sunroom, oversized heated triple attached garage – all located on an 888 m2 (9561sqft) fully landscaped lot. The entire home was designed to capture the beautiful location, from the floor to ceiling windows on the main level to the upper balcony – the view & natural light are always present. Entering the home, you are welcomed by vaulted ceilings, hardwood flooring, bright open spaces - including the living room with 20ft ceilings & the perfectly designed kitchen with luxury appliances (SubZero/Wolf). The dining room, office, powder room, laundry/boot room complete the main level. The 2nd level, with the spacious primary has a balcony overlooking the backyard, walk-in closet & 6 piece ensuite, 2 beds, lounge & more. The perfect home for every family! (id:39198)
Property Details
Interior
Features
Main level Floor
Living room
6.07 x 3.93Dining room
4.54 x 4.21Kitchen
5.79 x 5.48Family room
4.82 x 4.59Exterior
Parking
Garage spaces -
Garage type -
Total parking spaces 6
Property History
 75
75




