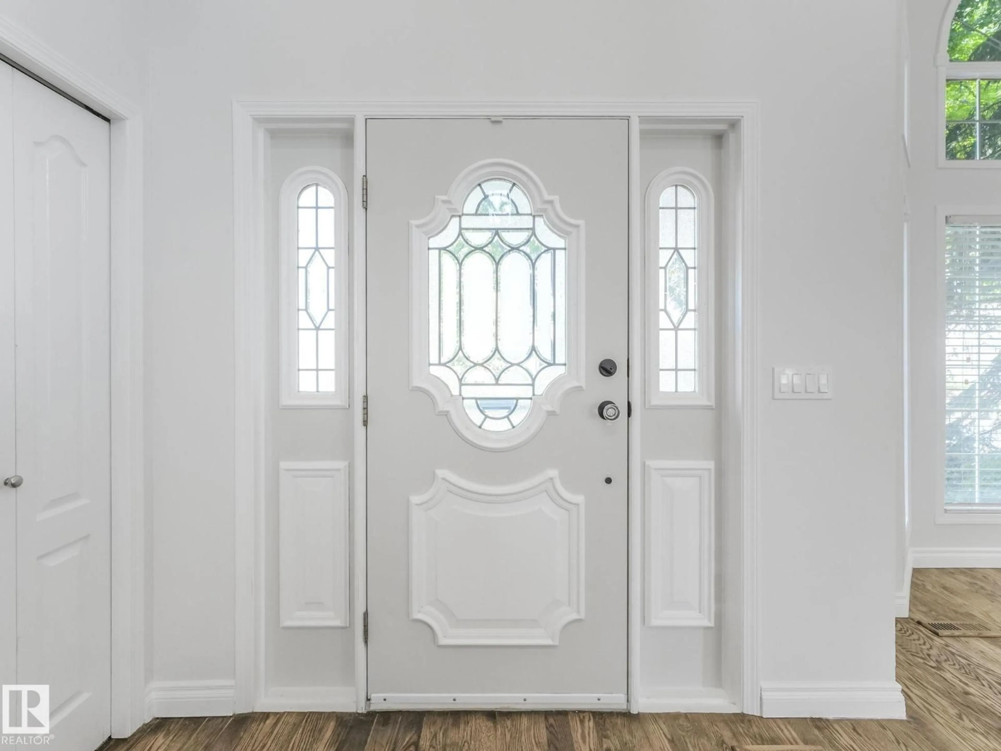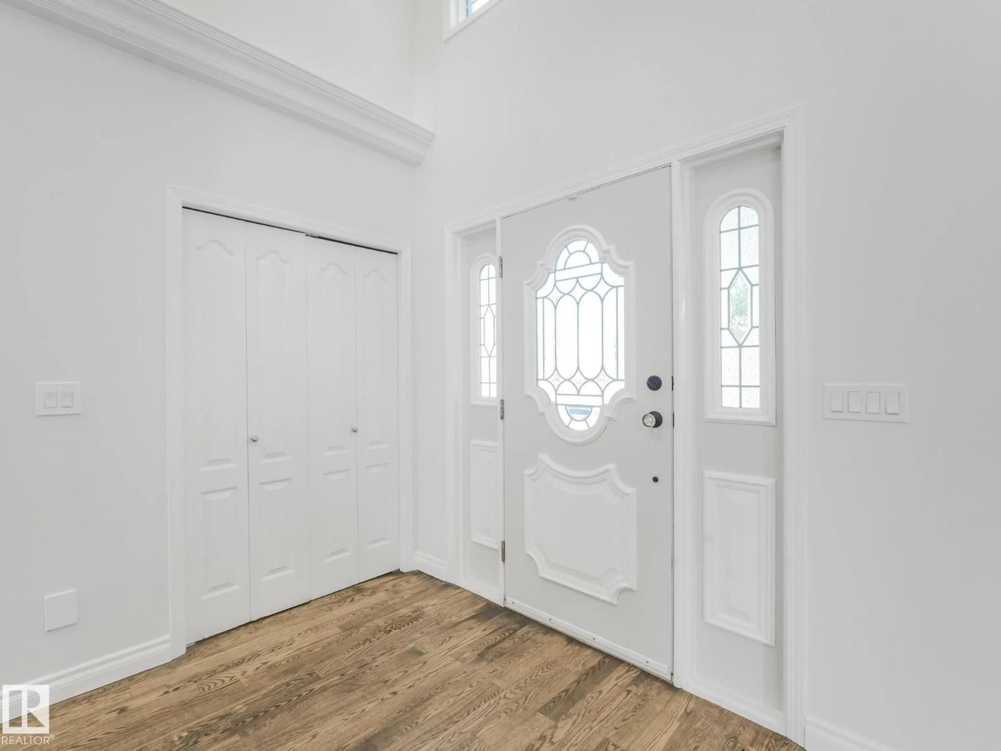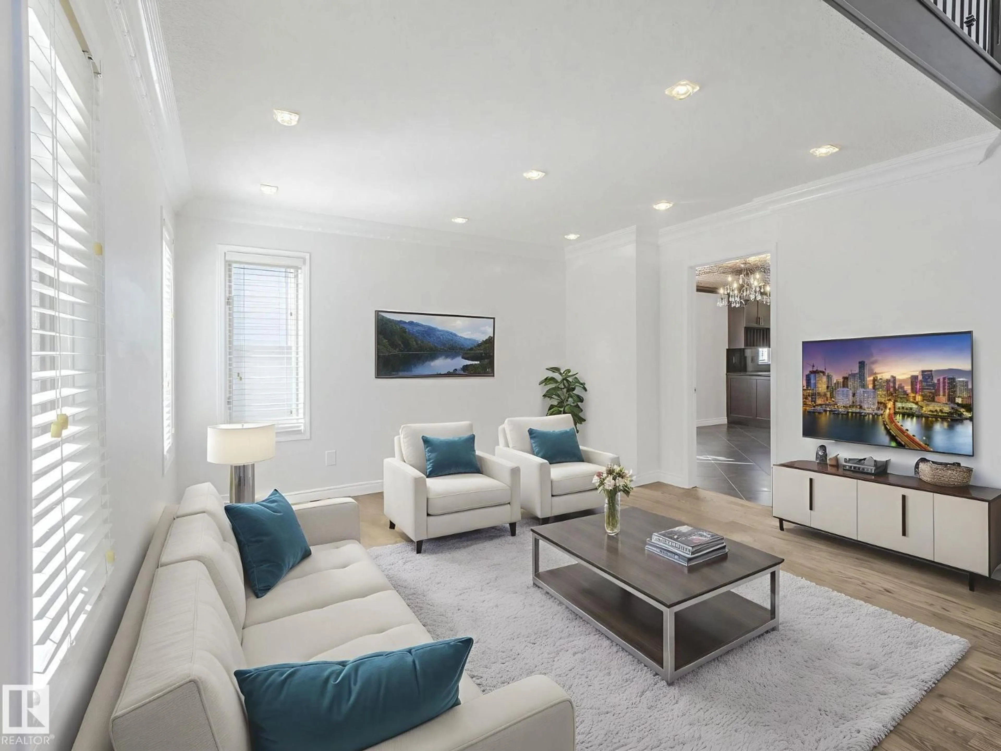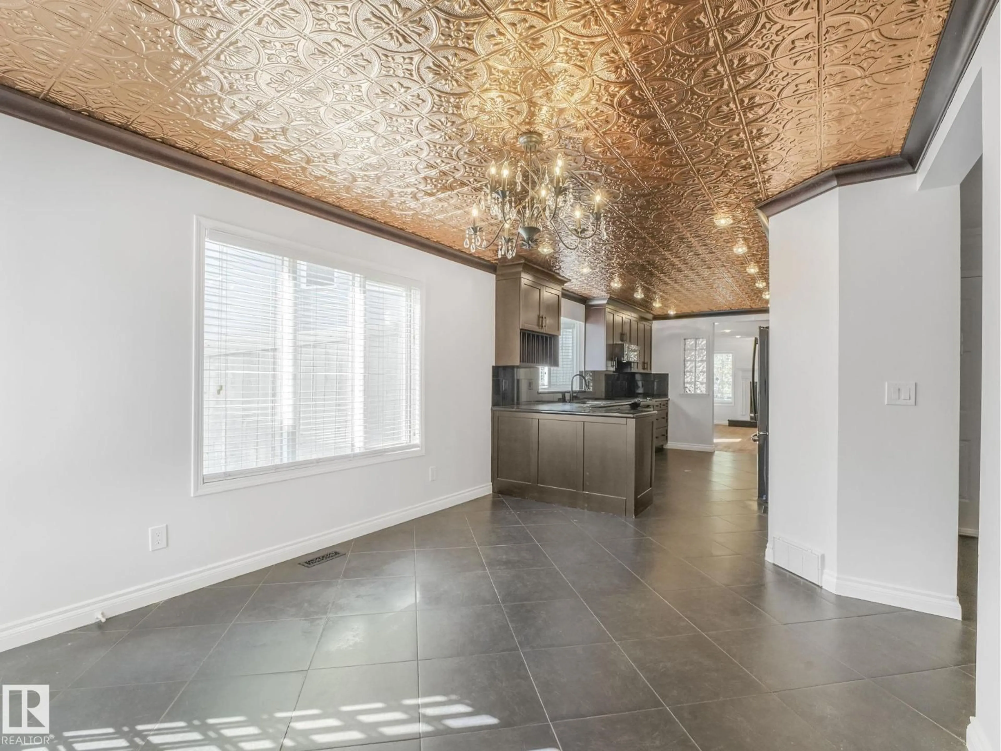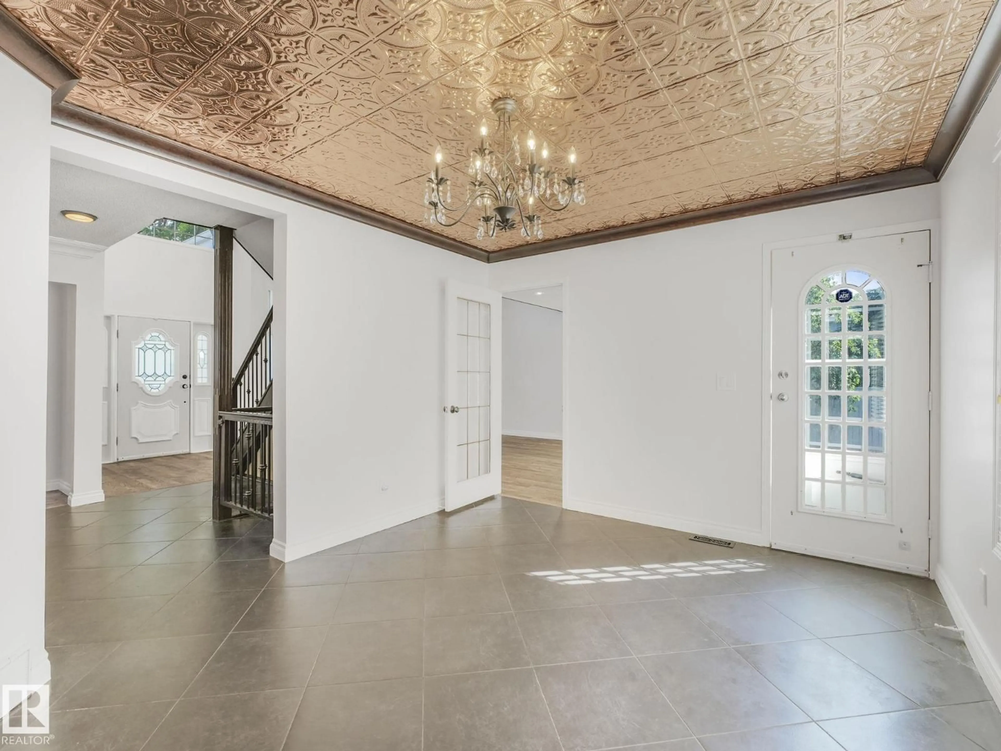436 OLSEN CL, Edmonton, Alberta T6R1L1
Contact us about this property
Highlights
Estimated valueThis is the price Wahi expects this property to sell for.
The calculation is powered by our Instant Home Value Estimate, which uses current market and property price trends to estimate your home’s value with a 90% accuracy rate.Not available
Price/Sqft$312/sqft
Monthly cost
Open Calculator
Description
Nestled in the prestigious Ogilvie Ridge, this unique corner-lot home is surrounded by mature trees. Close to Whitemud Creek Ravine, hiking trails, lookouts, and all amenities. The private yard is low-maintenance, and the rare triple attached garage is finished to perfection for car enthusiasts. Grand entrance with an open-to-below ceiling that sets the tone for the spacious layout. Over 2,500 sq ft above grade includes 3 bedrooms—featuring a primary suite with private city-view balcony—plus versatile rooms ideal for two home offices or play areas. The fully finished basement adds an entertainment area, a full bathroom, and an infrared sauna. Recent upgrades: new EPDM roof with skylight and flashing, upgraded electrical, refinished hardwood floors, serviced and cleaned furnaces with new blower motors, new sump pump, fresh paint, and other improvements. Priced to allow for future personal touches, this property is the perfect canvas to create your dream home in the best community of SW Edmonton. (id:39198)
Property Details
Interior
Features
Main level Floor
Living room
4.01 x 8.75Dining room
3.72 x 3.37Kitchen
5.12 x 3.35Family room
5.8 x 3.98Property History
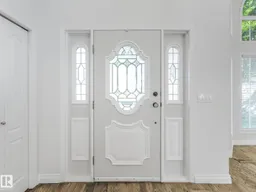 53
53
