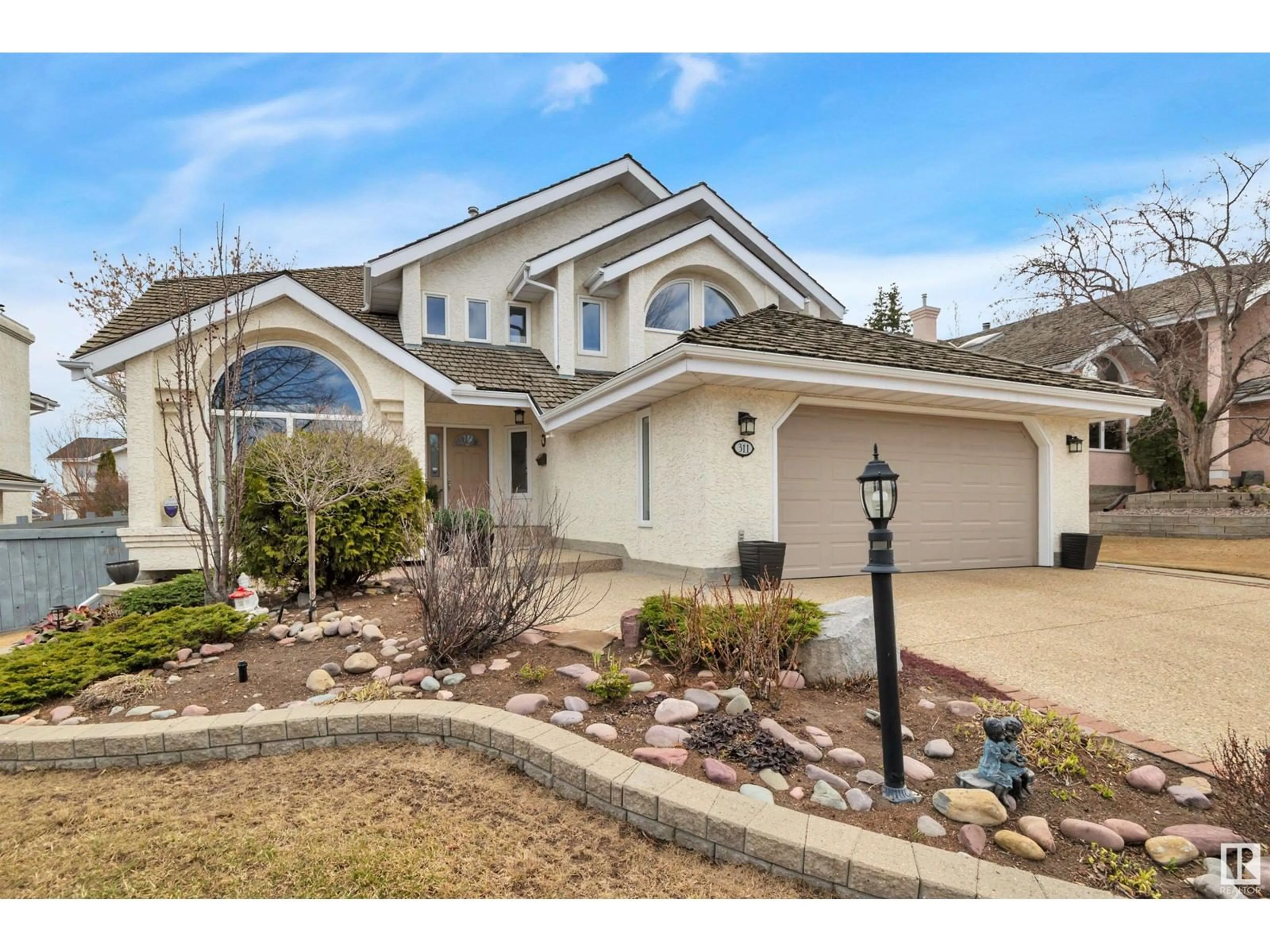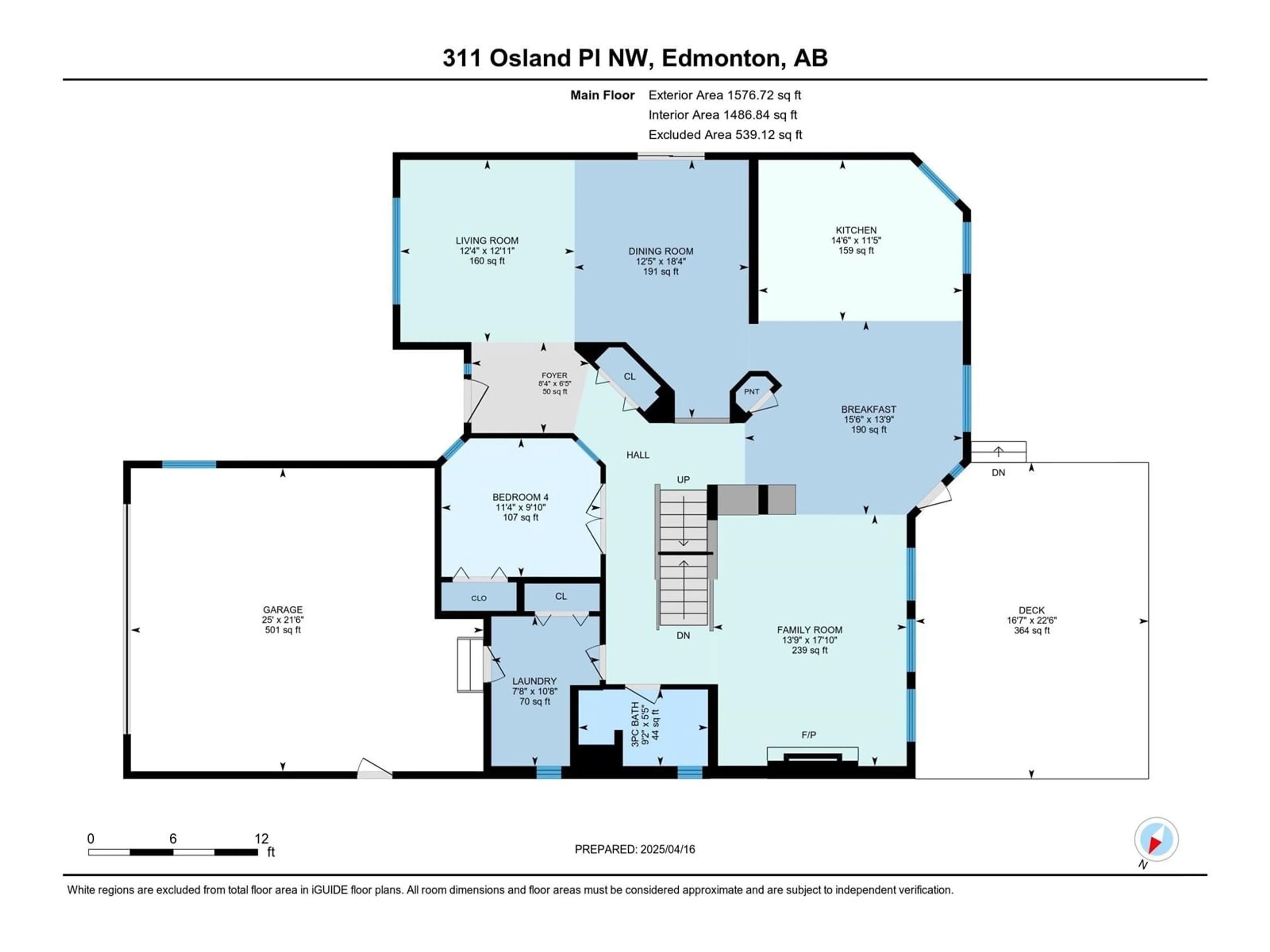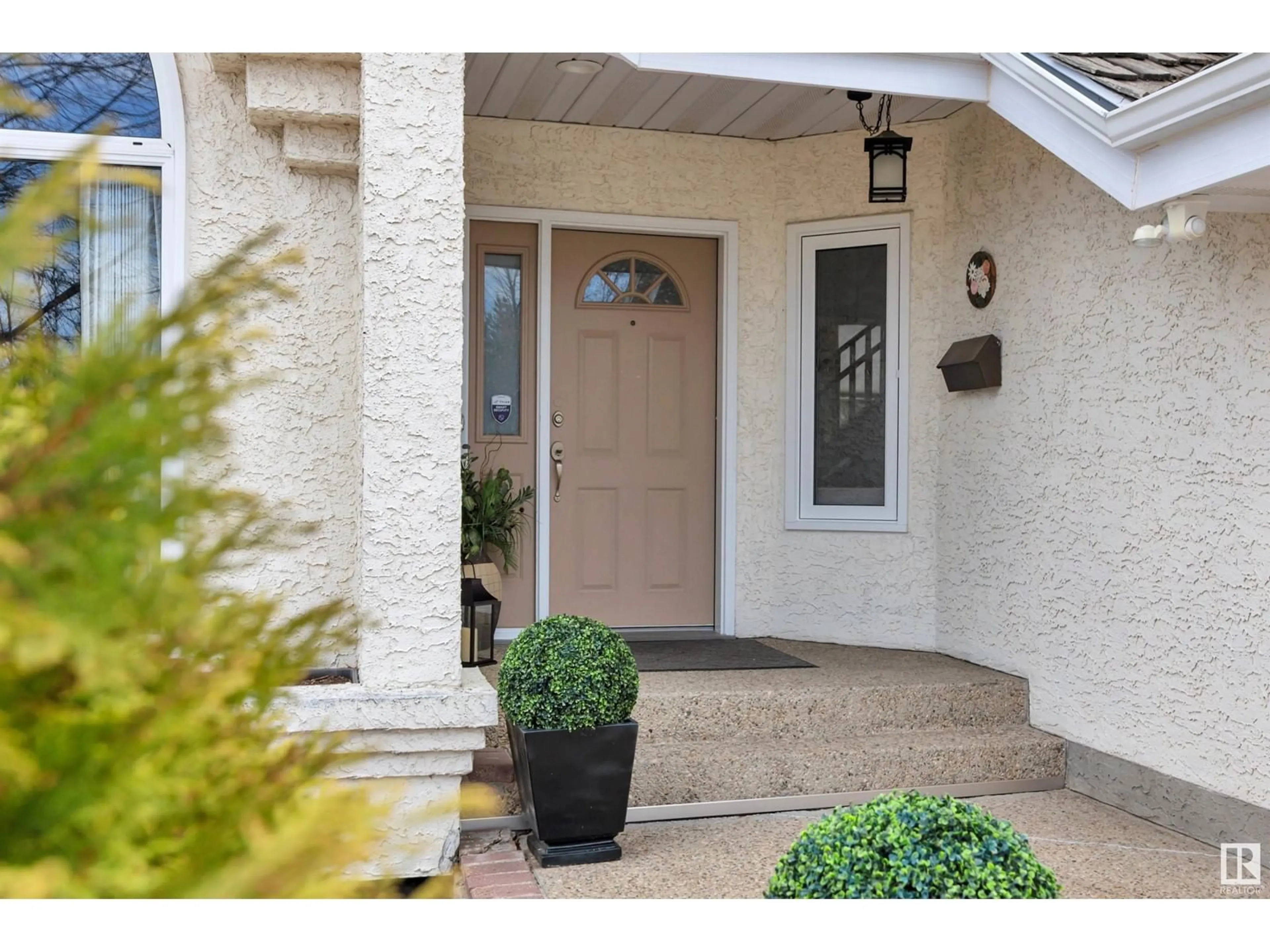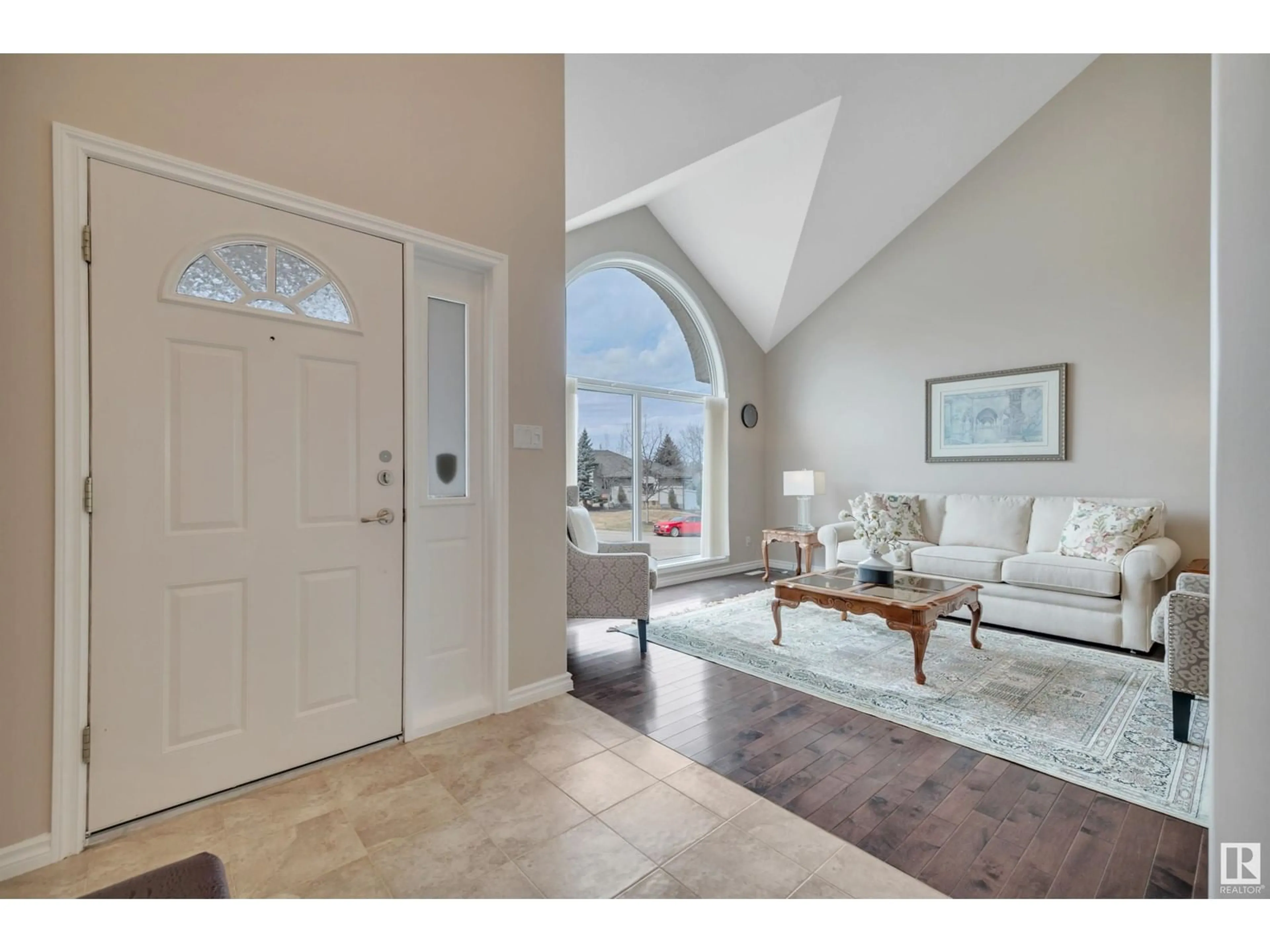Contact us about this property
Highlights
Estimated ValueThis is the price Wahi expects this property to sell for.
The calculation is powered by our Instant Home Value Estimate, which uses current market and property price trends to estimate your home’s value with a 90% accuracy rate.Not available
Price/Sqft$371/sqft
Est. Mortgage$4,204/mo
Tax Amount ()-
Days On Market1 day
Description
Welcome to this spacious & well-appointed home with 17ft ceilings & ton natural light that's ideal for family living and entertaining. Nestled in one of Edmonton’s most desirable neighbourhoods. The main floor features a flexible office or optional 4th bedroom & a full bath, perfect for remote work or multi-generational living. The kitchen boasts ample cabinetry, modern appliances & a large island ideal for meal prep. The upper floor boasts 3 bedrooms & 2 full baths including a primary with a walk-in closet & a 5pc ensuite for your own personal sanctuary. The finished Basement has a bedroom & a 4pc bath & a versatile living space with lots of room for a rec room, home gym or media area—perfect for growing families! Outside you’ll find a beautifully landscaped yard with mature trees, lush greenery & plenty of space for outdoor enjoyment and entertaining. Situated on a quiet street, steps from a ravine & close to top-rated schools, parks & easy access to the Whitemud & Henday making commuting a breeze. (id:39198)
Property Details
Interior
Features
Main level Floor
Breakfast
4.19 x 4.71Living room
3.94 x 3.77Dining room
5.59 x 3.77Kitchen
3.49 x 4.42Property History
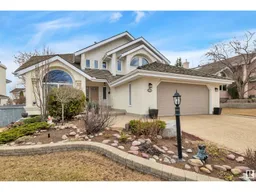 75
75
