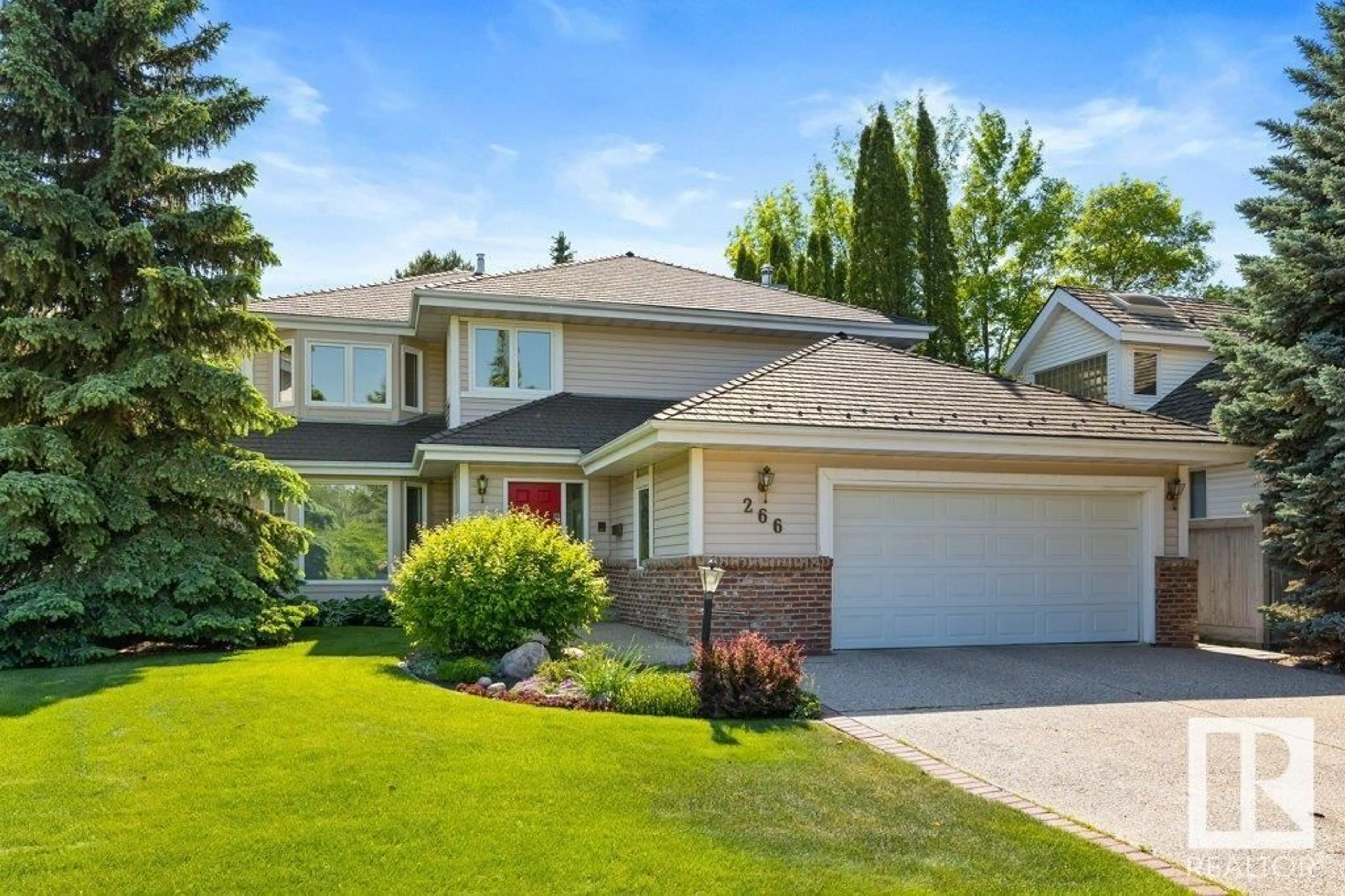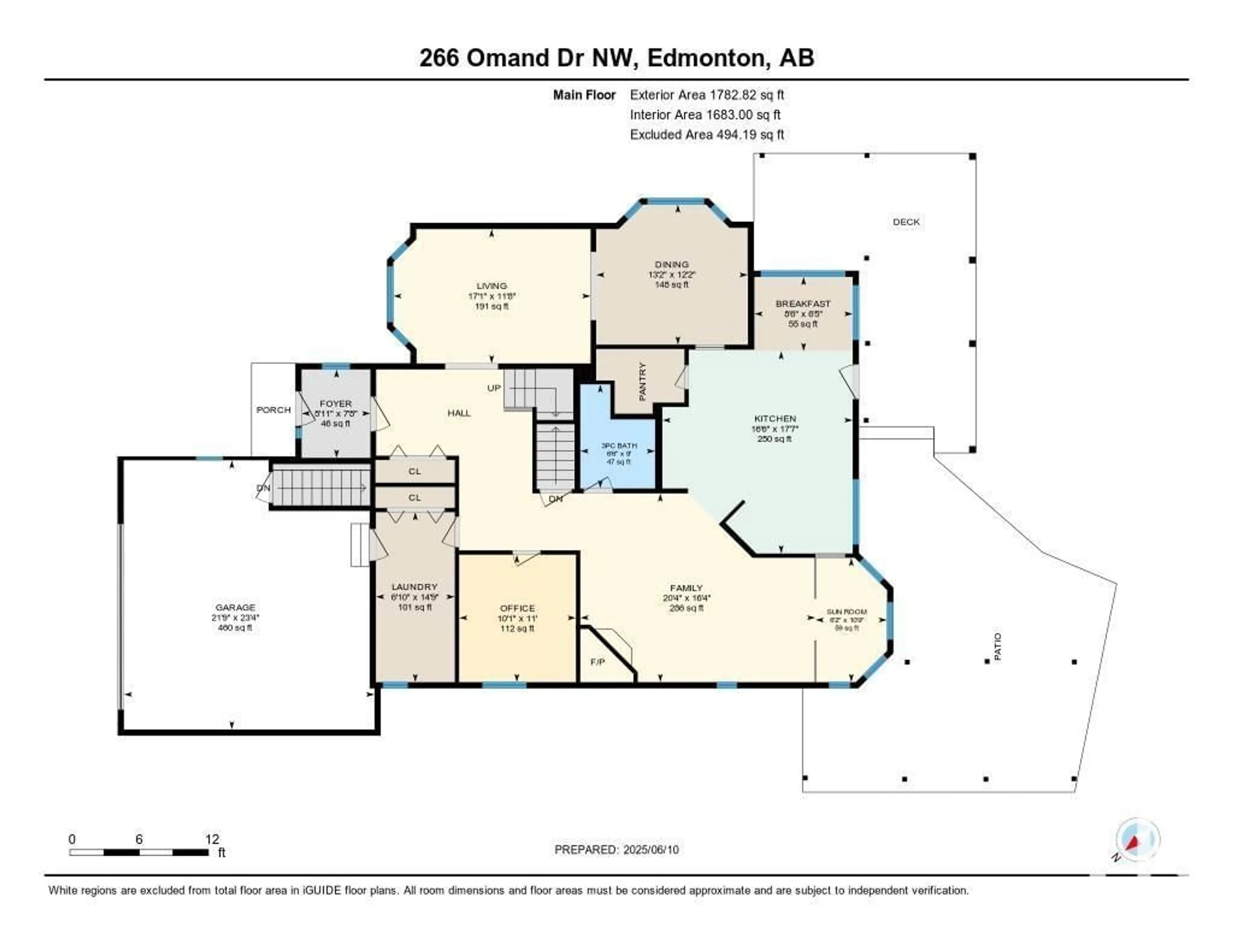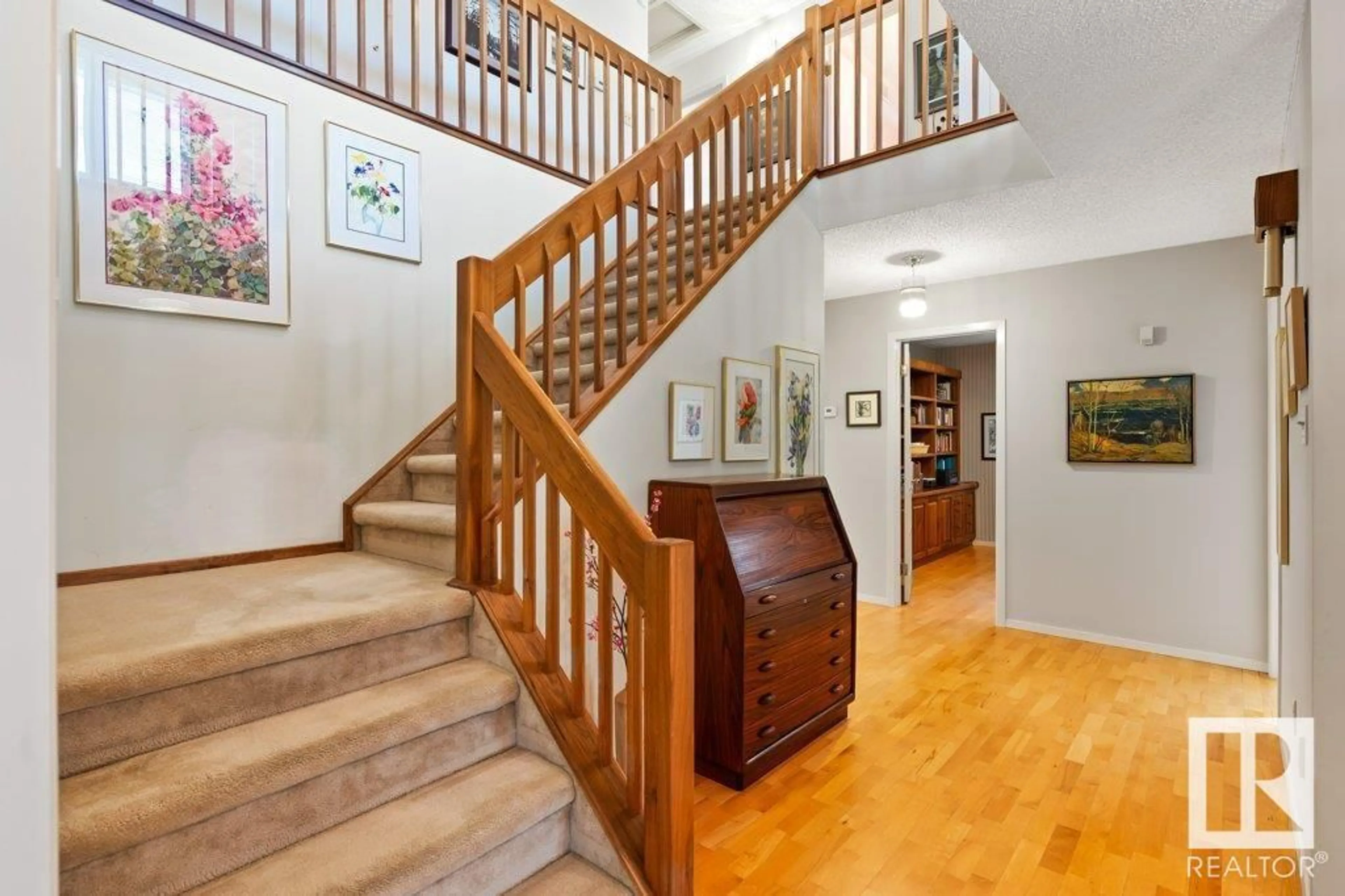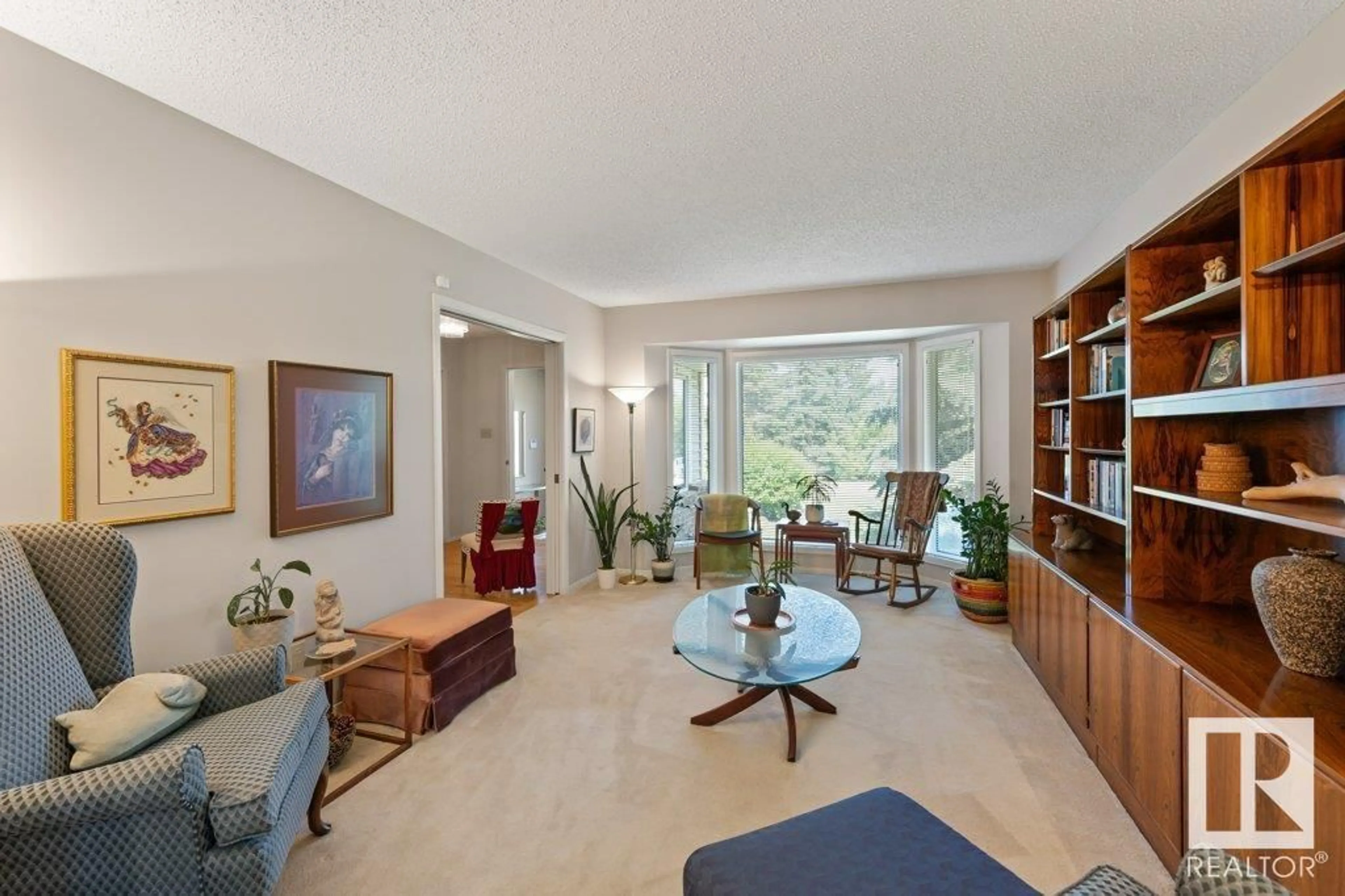266 OMAND DR, Edmonton, Alberta T6R1K8
Contact us about this property
Highlights
Estimated ValueThis is the price Wahi expects this property to sell for.
The calculation is powered by our Instant Home Value Estimate, which uses current market and property price trends to estimate your home’s value with a 90% accuracy rate.Not available
Price/Sqft$279/sqft
Est. Mortgage$3,757/mo
Tax Amount ()-
Days On Market2 days
Description
Situated in the highly sought after neighborhood of Ogilvie Ridge, is this immaculate ORIGINAL OWNER home. Located on a large PIE SHAPED lot, in a quiet cul de sac across from the RAVINE! Offering 3100 sqft with a total of FOUR bedrooms upstairs. Many recent upgrades have been completed including: Rubber shingles, most windows and two newer furnaces. The main floor has a classic and functional layout with a front living/dining room, RENOVATED KITCHEN with white cabinets, QUARTZ countertops, induction cooktop, ISLAND, and lots of storage, inviting family room with wood fireplace, main floor den with custom built ins and main floor laundry room! Upstairs has 4 large bedrooms and a LOFT. The primary bedroom features a walk-in closet and 5pce ensuite with double sinks. The basement is partially finished and has a WORKSHOP with direct access to the garage and a half bathroom. Sensational yard with gazebo and numerous plants and tree. Central A/C (on the second floor) and irrigation complete this amazing home. (id:39198)
Property Details
Interior
Features
Main level Floor
Living room
3.55 x 5.21Dining room
3.7 x 4.01Kitchen
5.35 x 5.03Family room
4.99 x 6.21Property History
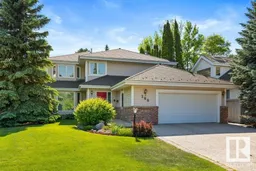 64
64
