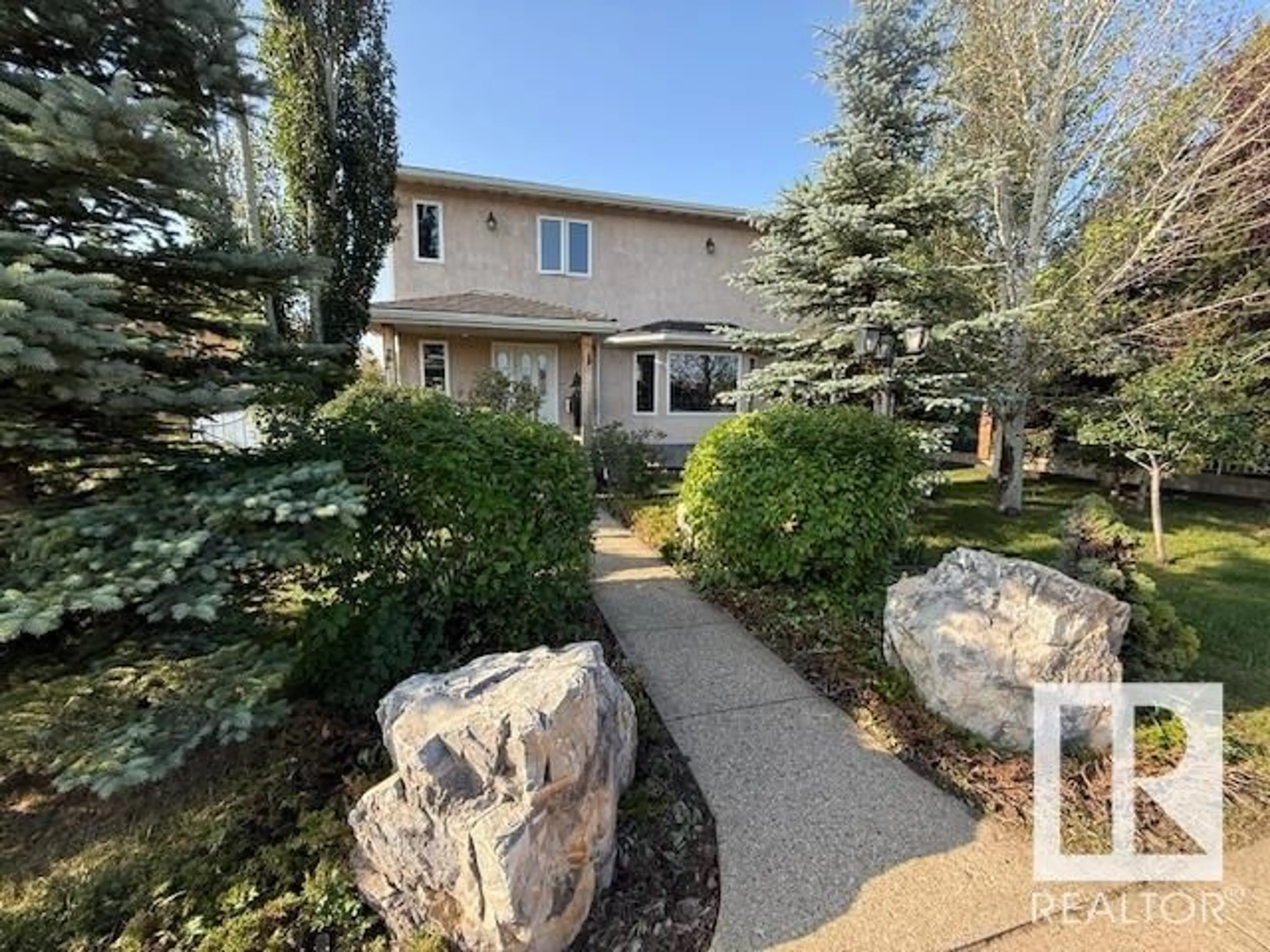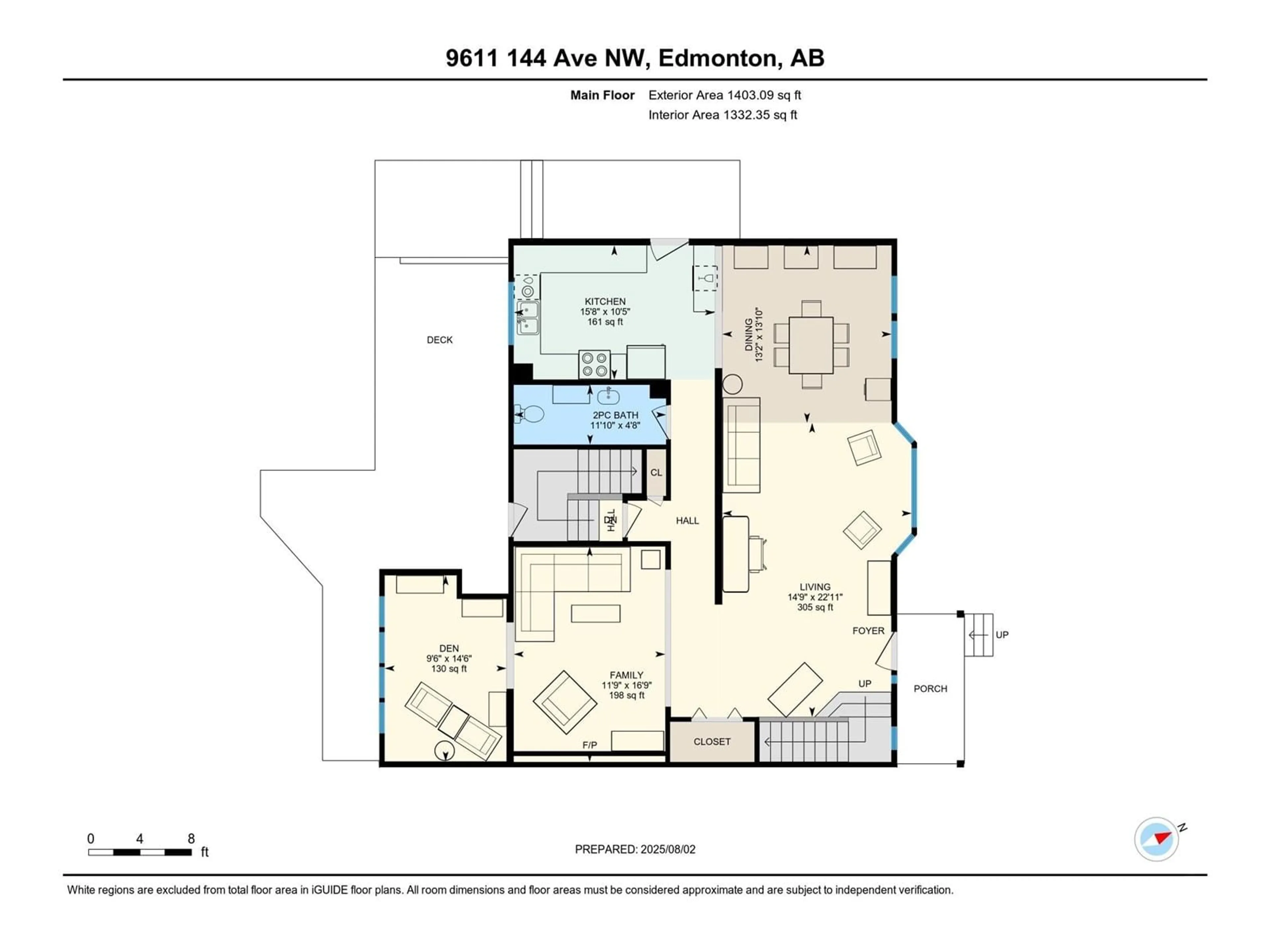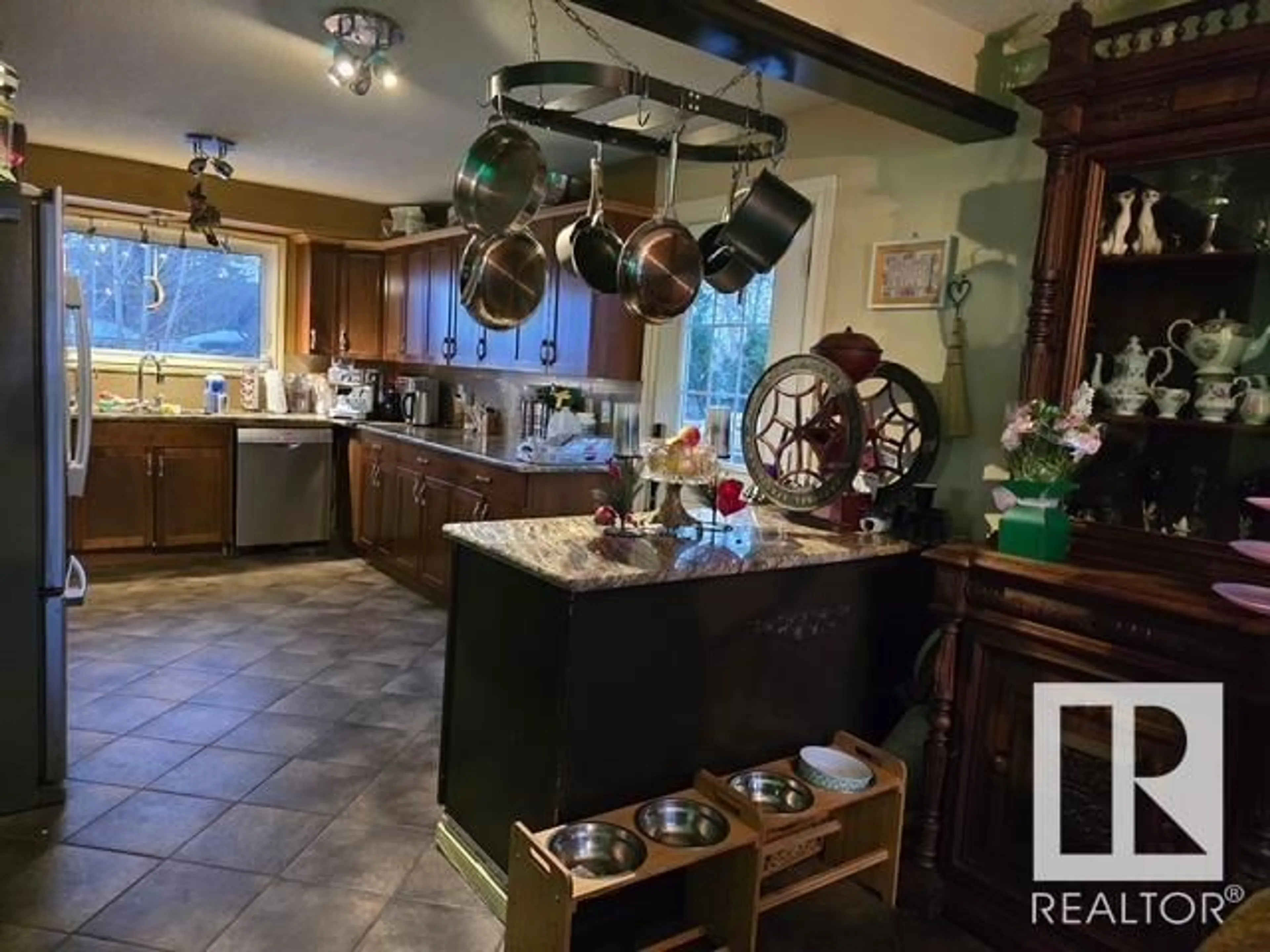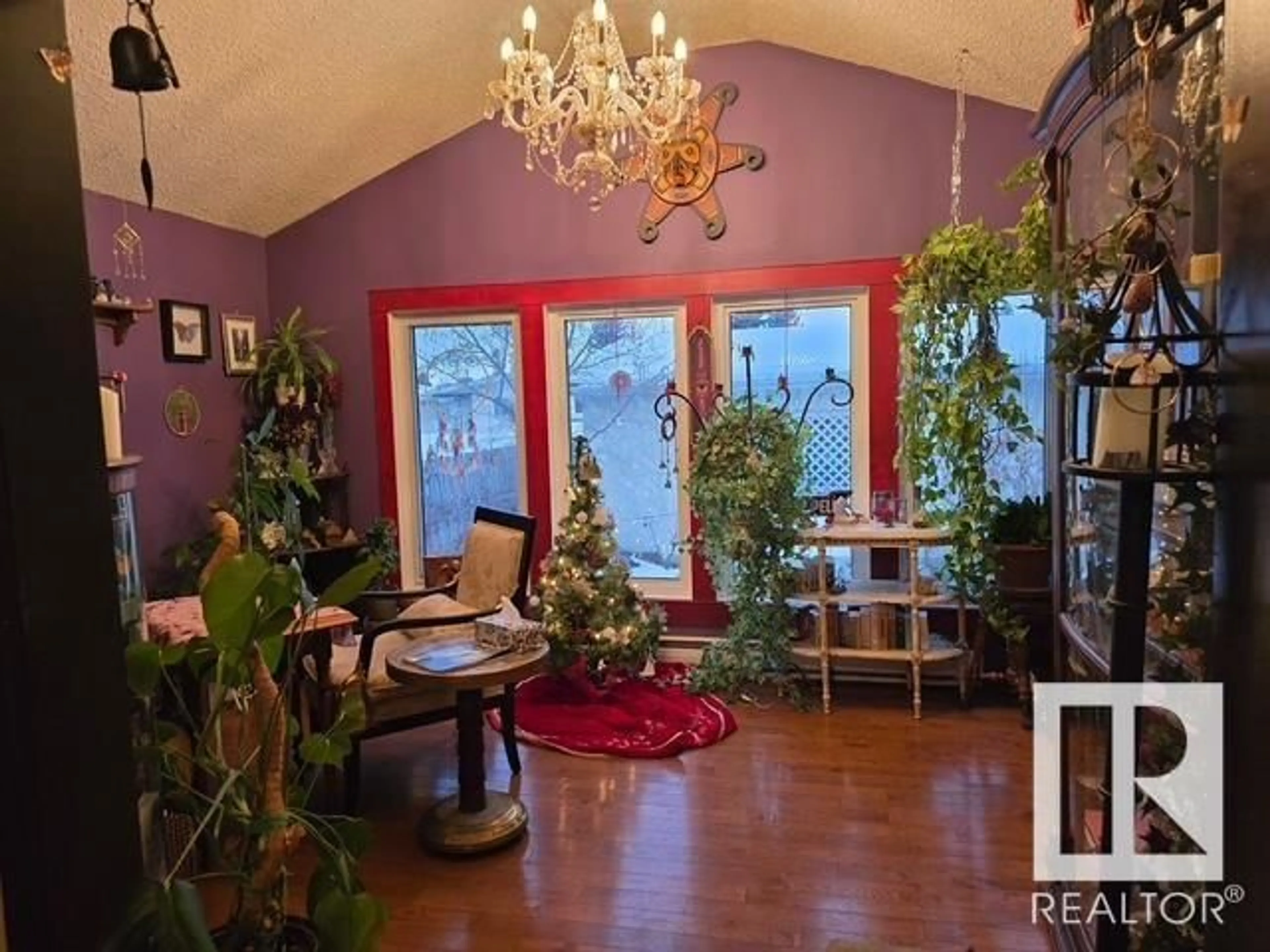9611 144 AV, Edmonton, Alberta T5E2H8
Contact us about this property
Highlights
Estimated valueThis is the price Wahi expects this property to sell for.
The calculation is powered by our Instant Home Value Estimate, which uses current market and property price trends to estimate your home’s value with a 90% accuracy rate.Not available
Price/Sqft$238/sqft
Monthly cost
Open Calculator
Description
Welcome to your new home. 'BECK MANOR' is an over 2600 sq. ft. oasis in the amazing community of Northmount. A European style mansion with tons of modern upgrades including 2 New Furnaces (2023), New Shingles in 2020, Gem Soffit Lighting, $40,000 worth of Solar Panels, New Hot Water on Demand (2023), a Gorgeous Arctic Spa, Spa Boy Hot Tub, plus both a water softener and water purifier system. SEPARATE ENTRANCE to BASEMENT. The spa like bathrooms have been fully renovated and have heaters floors. The back yard is like your own private oasis with tons of trees, large deck and a massive pond. There is also a large double detached garage to keep your vehicles warm and safe. Inside the basement is fully finished with a massive Rec Room and KITCHENETE / BAR area, 2 extra rooms and a full bath. The home has 2 fireplaces and 2 laundry set-ups. The location is second to none and close to Yellowhead and Anthony Henday drive plus parks, schools and all amenities. Just move in and enjoy. (id:39198)
Property Details
Interior
Features
Main level Floor
Living room
4.49 x 6.98Dining room
4.01 x 4.21Kitchen
4.77 x 3.18Family room
3.59 x 5.11Property History
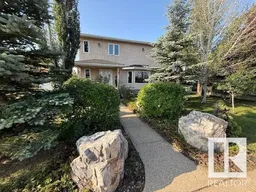 52
52
