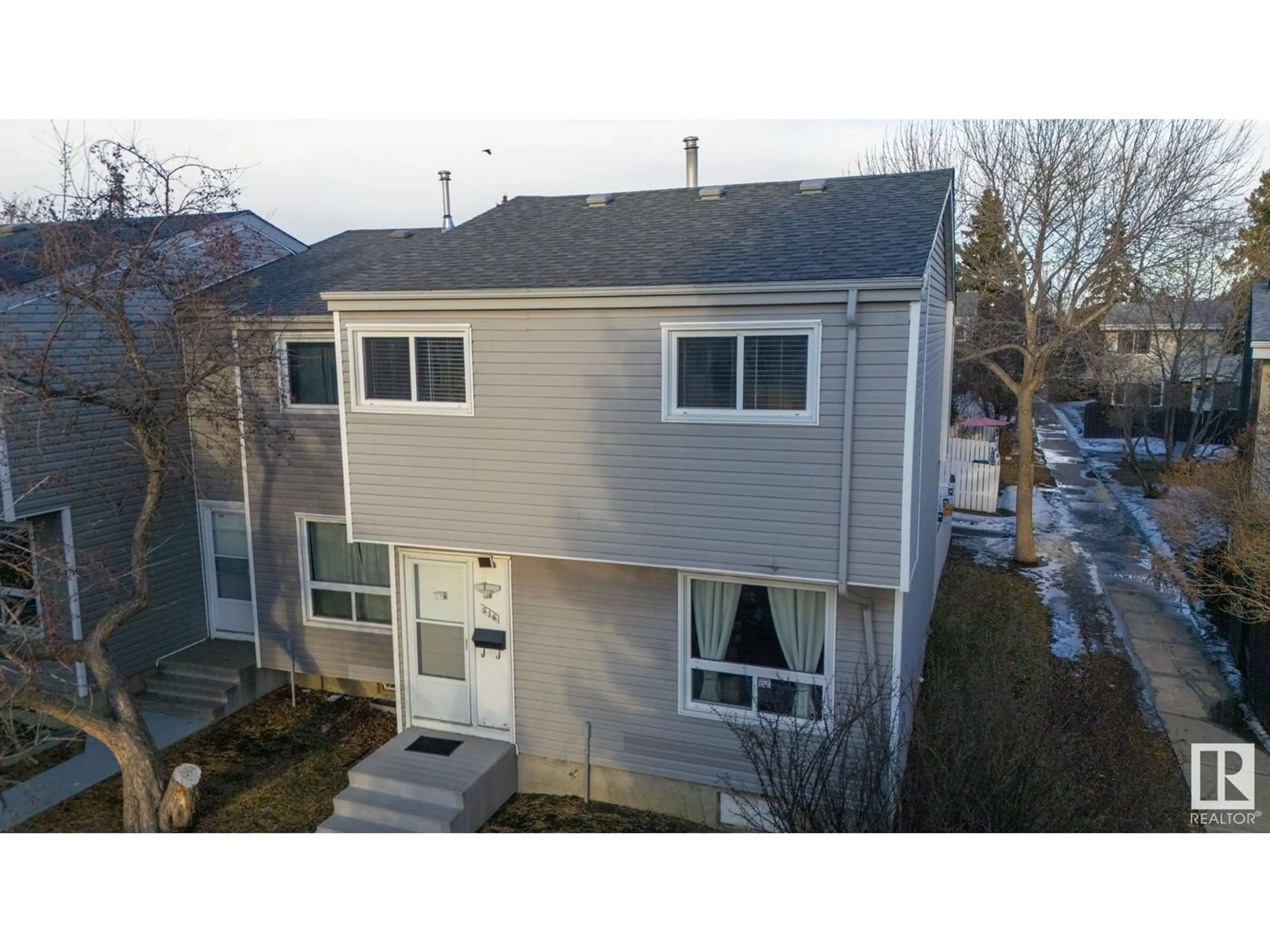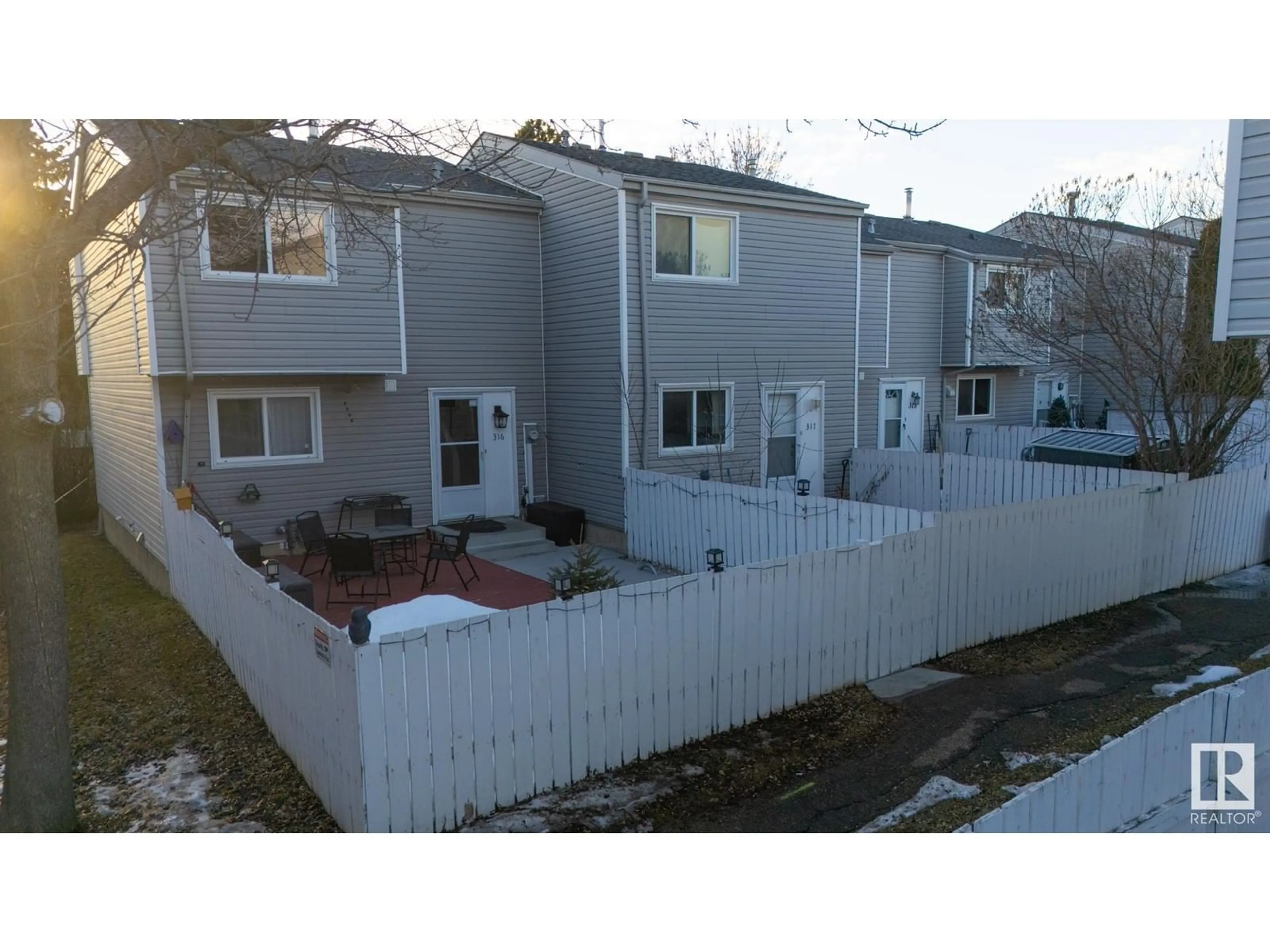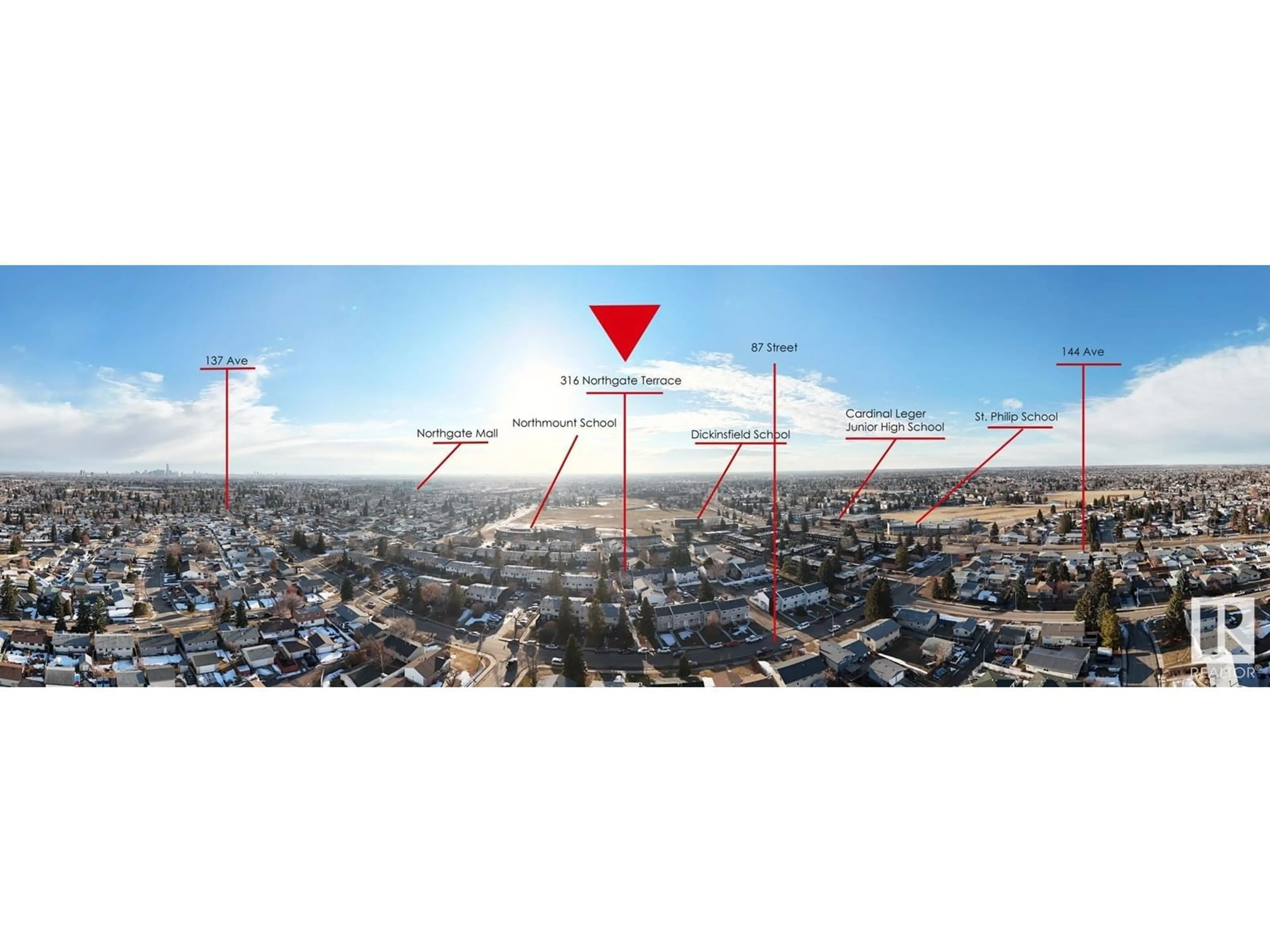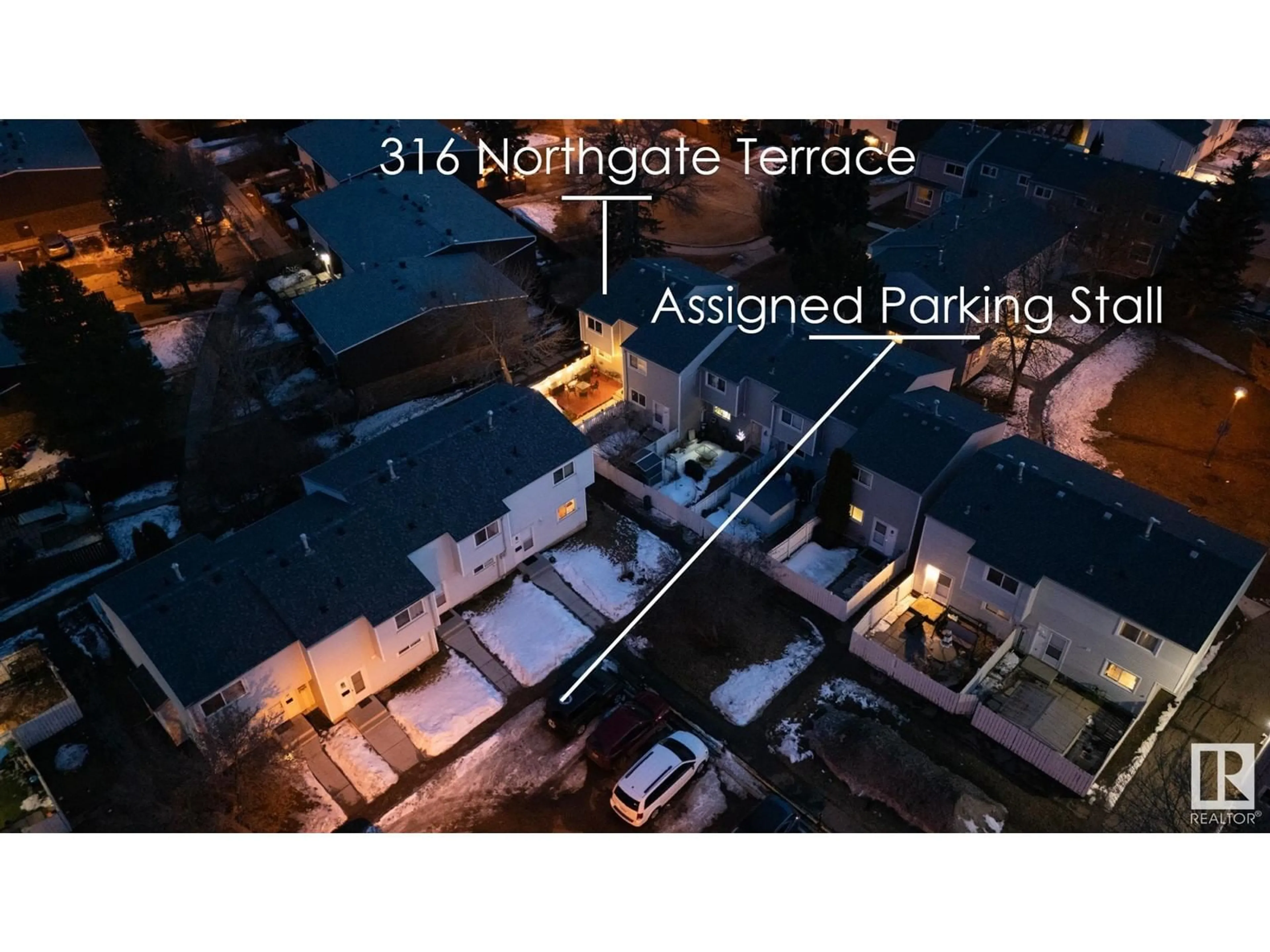316 NORTHGATE TC NW, Edmonton, Alberta T5E3E3
Contact us about this property
Highlights
Estimated ValueThis is the price Wahi expects this property to sell for.
The calculation is powered by our Instant Home Value Estimate, which uses current market and property price trends to estimate your home’s value with a 90% accuracy rate.Not available
Price/Sqft$206/sqft
Est. Mortgage$941/mo
Maintenance fees$279/mo
Tax Amount ()-
Days On Market3 days
Description
Great for investors, first-time buyers, or anyone seeking affordable living! This corner unit offers privacy with a new concrete sidewalk, large backyard, and spacious deck. Features include a new 2024 furnace under warranty, 2020 water tank, recently replaced appliances (except dishwasher), updated roof and outdoor stairs. Includes an electric fireplace and remote-controlled backyard lights. Assigned corner parking. Main floor has a 2-piece washroom, living room, kitchen, and dining area. Upstairs: 3 bedrooms and a full 3-piece bathroom. Carpet replaced last year in two bedrooms. New window covers. Located within walking distance to four schools. No pets and non-smoking home. Well maintained interior. (id:39198)
Property Details
Interior
Features
Basement Floor
Bedroom 4
6 m x 3 mExterior
Parking
Garage spaces 1
Garage type Stall
Other parking spaces 0
Total parking spaces 1
Condo Details
Inclusions
Property History
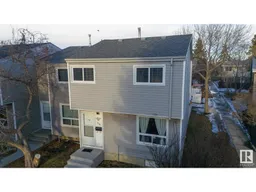 71
71
