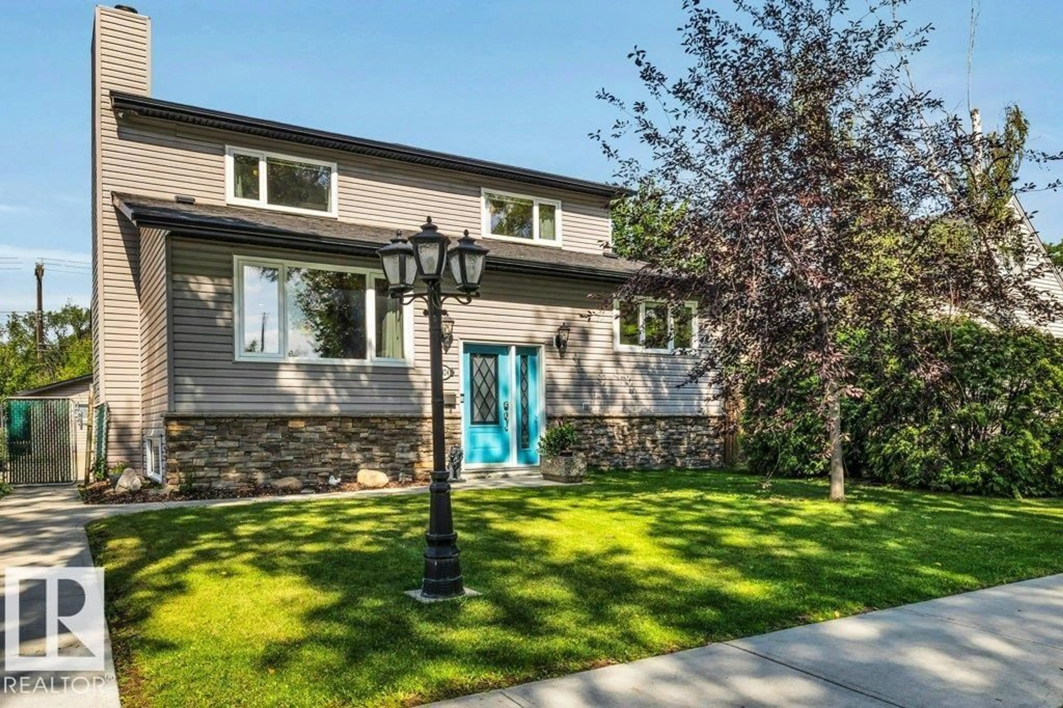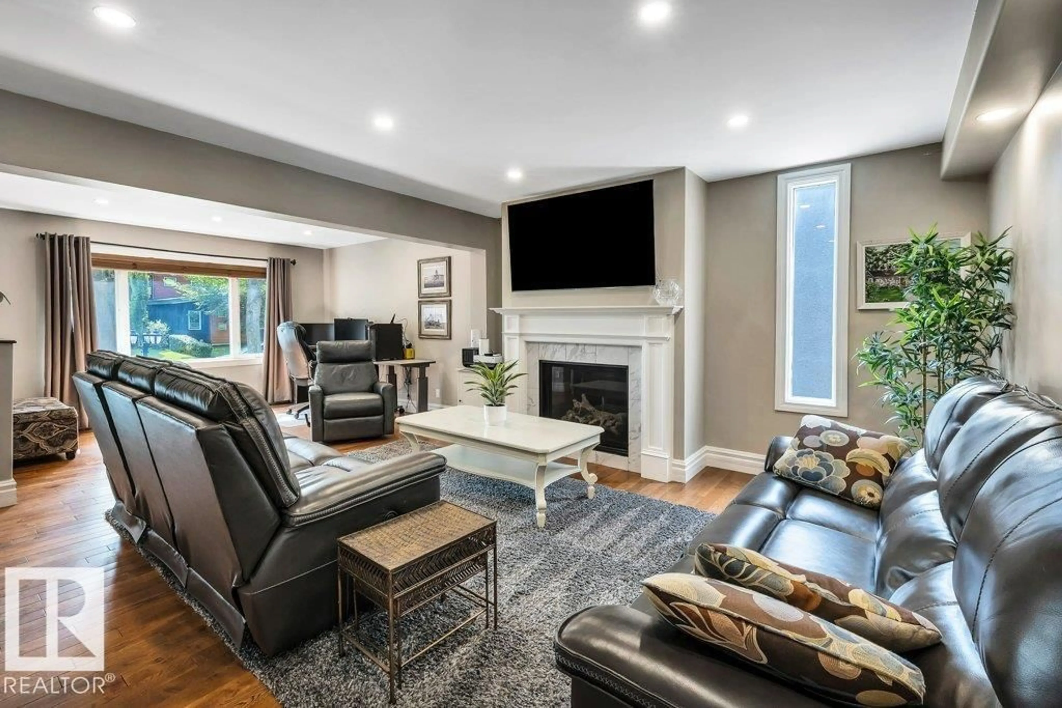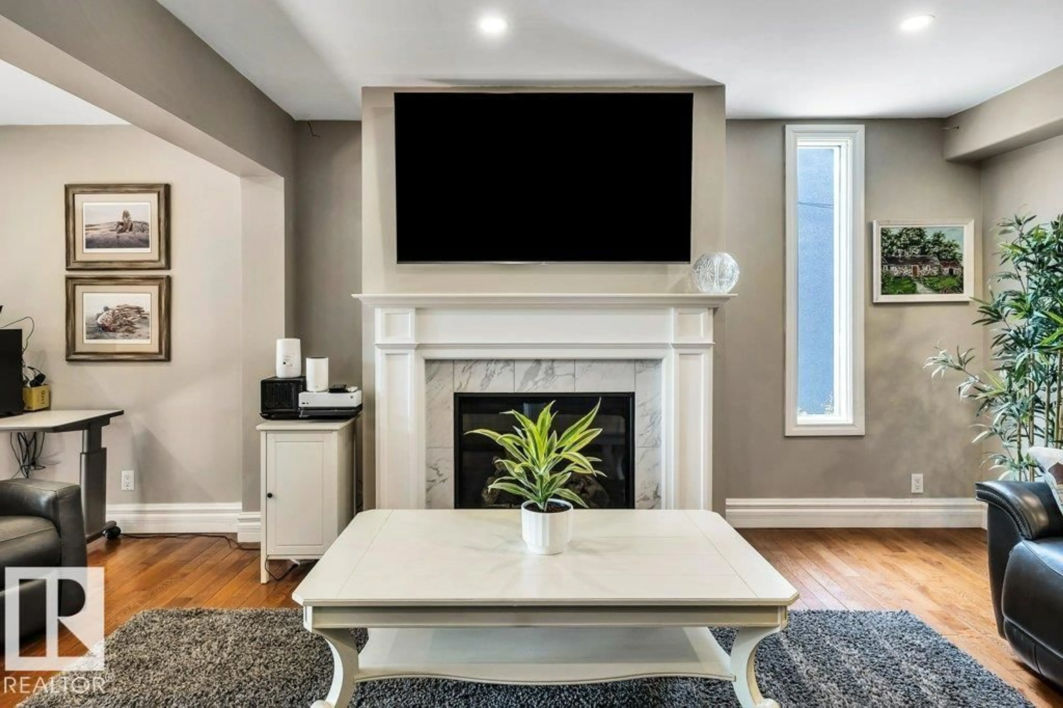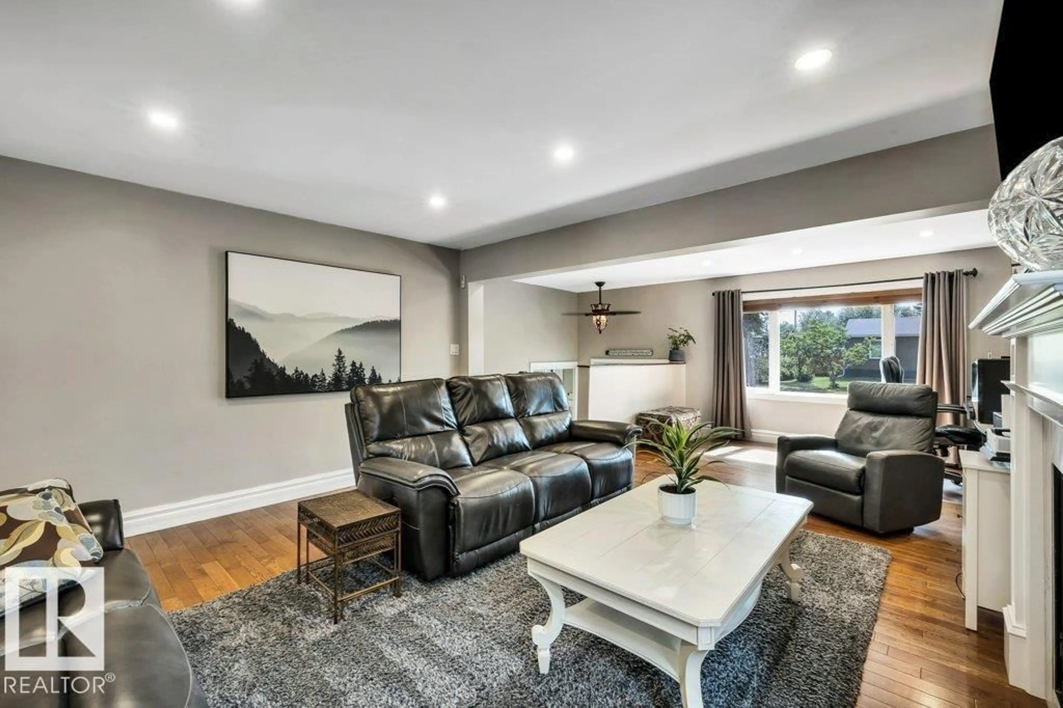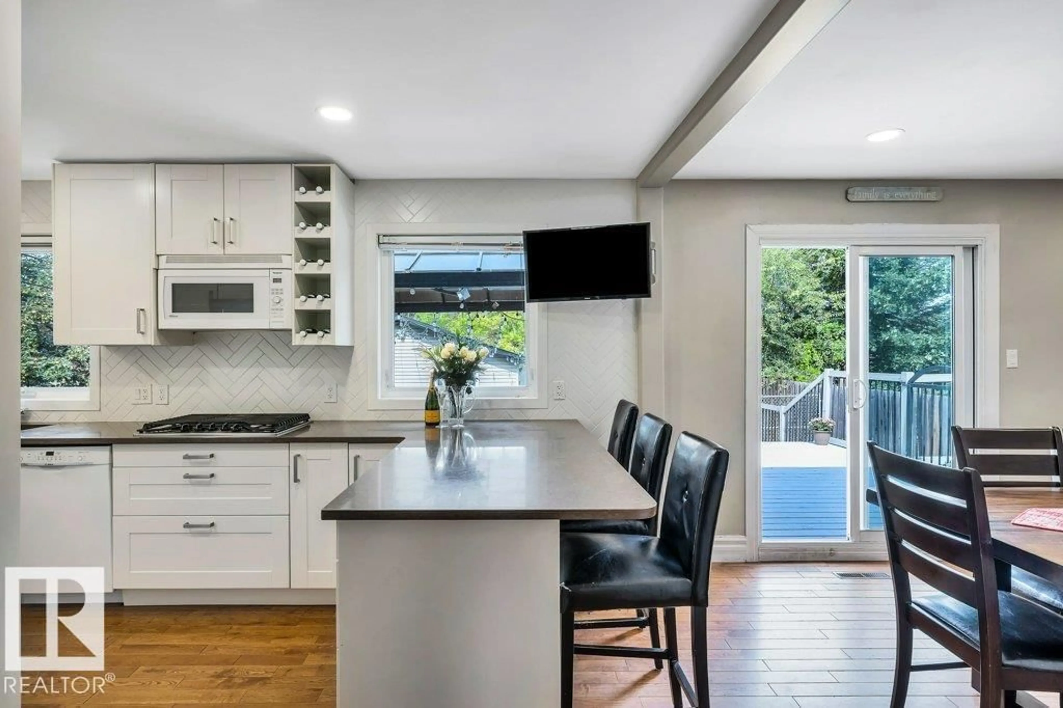NW - 13824 110A AV, Edmonton, Alberta T5M2M9
Contact us about this property
Highlights
Estimated valueThis is the price Wahi expects this property to sell for.
The calculation is powered by our Instant Home Value Estimate, which uses current market and property price trends to estimate your home’s value with a 90% accuracy rate.Not available
Price/Sqft$322/sqft
Monthly cost
Open Calculator
Description
GREAT VALUE! Beautifully renovated 1.5 storey home offering 1,795 sq. ft. of modern living space on a 50 ft lot in the highly sought-after, tree-lined community of North Glenora. This bright and inviting home features a spacious living room with a cozy gas fireplace, gleaming hardwood floors, and a versatile office area. The open-concept kitchen and dining area boast an abundance of cabinetry, a large island with seating, granite countertops, newer appliances, and a sink with a backyard view. From here, step onto the large deck—ideal for entertaining. The main floor includes a generous primary bedroom with excellent closet space and a full bathroom. Upstairs, you’ll find two additional bedrooms and a 3-pc bathroom. The fully finished basement adds even more living space with a second kitchen, bedrooms 4 and 5, a third bathroom, gym area, and laundry. Upgrades include kitchens, windows, electrical, roof, hot water tank. Note the large deck, dog run/RV storage, o/s detached garage with gas connection. (id:39198)
Property Details
Interior
Features
Main level Floor
Living room
13'5" x 16'3"Dining room
9'6" x 12'2"Kitchen
9'6 x 18'8"Den
11'3 x 12'10"Exterior
Parking
Garage spaces -
Garage type -
Total parking spaces 4
Property History
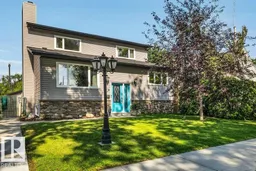 45
45
