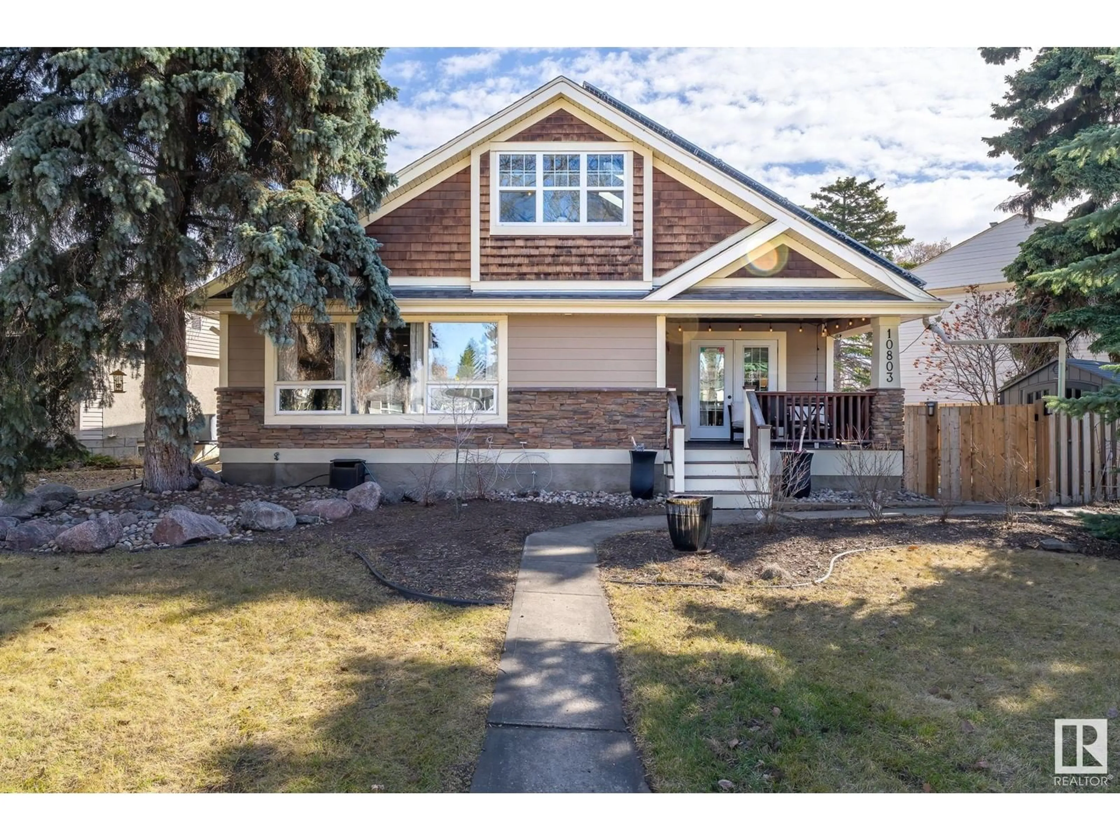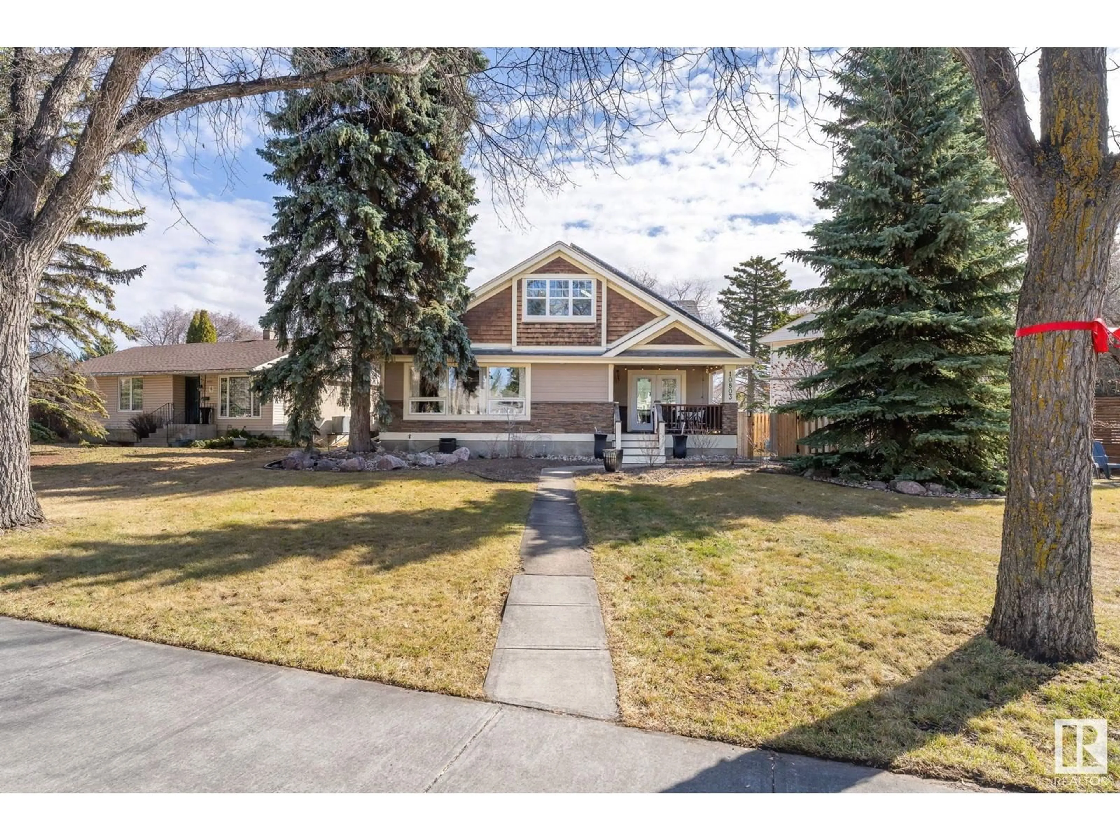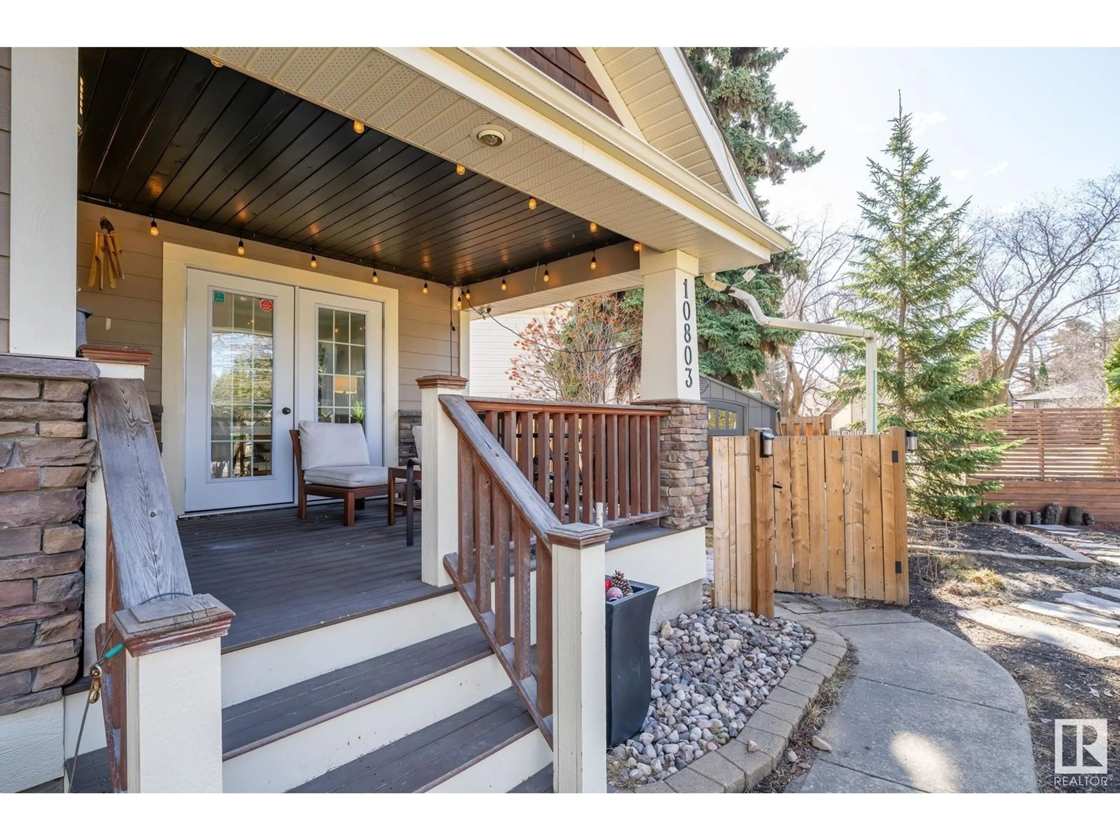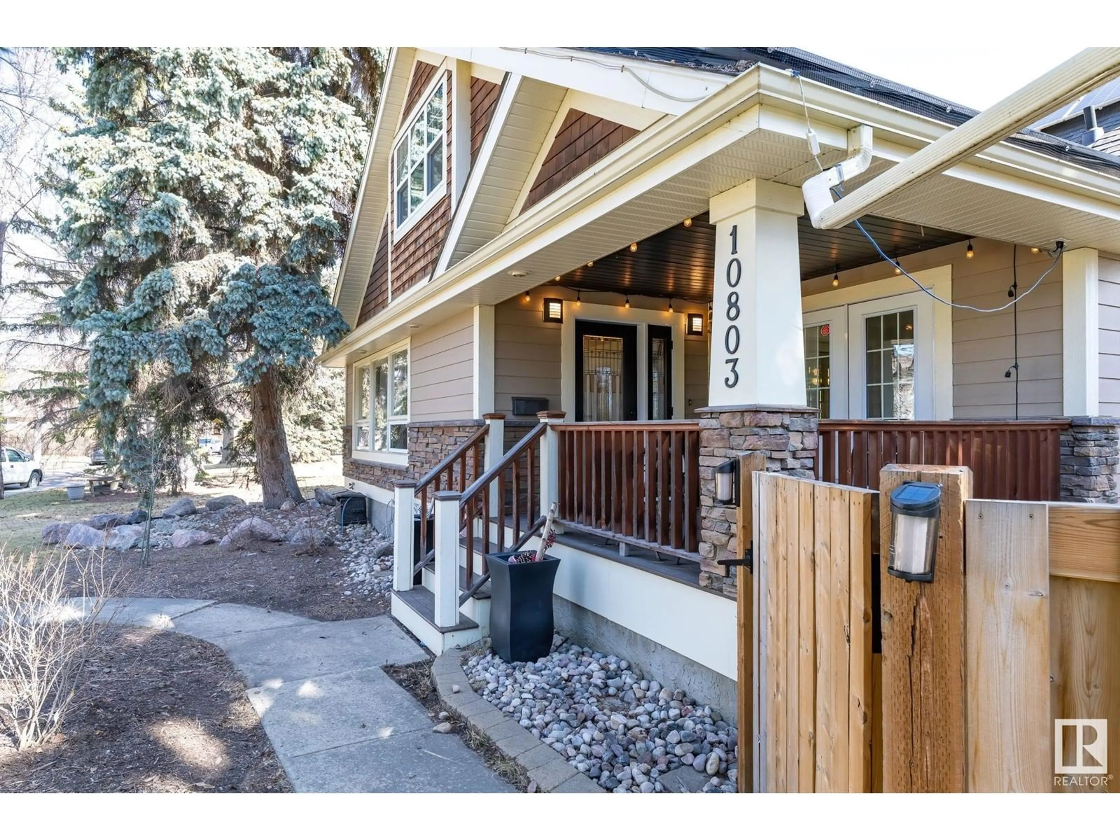NW - 10803 138 ST, Edmonton, Alberta T5M1P1
Contact us about this property
Highlights
Estimated ValueThis is the price Wahi expects this property to sell for.
The calculation is powered by our Instant Home Value Estimate, which uses current market and property price trends to estimate your home’s value with a 90% accuracy rate.Not available
Price/Sqft$361/sqft
Est. Mortgage$3,436/mo
Tax Amount ()-
Days On Market22 days
Description
Stunning North Glenora gem just steps from parks, ravine trails, schools & minutes to downtown! This 2200+ sqft renovated 2-storey blends charm with modern luxury. Featuring 4 bedrooms + den/office, 3 full baths, hardwood floors, 2 fireplaces & a bright Great Room layout with coffered ceilings. The chef’s kitchen stuns with granite counters & stainless appliances, while the main floor office opens to your large front porch. Upstairs offers a dreamy primary suite w/ spacious walk-in closet & brand-new spa-like 5pc ensuite (2024), plus a cozy bonus room with wet bar & fireplace. The fully finished basement includes a large bedroom, rec room & full bath. Sitting on a massive pie-lot offers unmatched space and privacy. Enjoy a New double garage (2023), deck, furnace (2025) & 14-panel solar array(2024) for ultra-low utility bills. This one-of-a-kind home in a sought-after community won’t last! (id:39198)
Property Details
Interior
Features
Basement Floor
Bedroom 4
Recreation room
Exterior
Parking
Garage spaces -
Garage type -
Total parking spaces 2
Property History
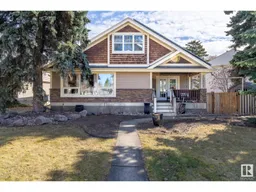 61
61
