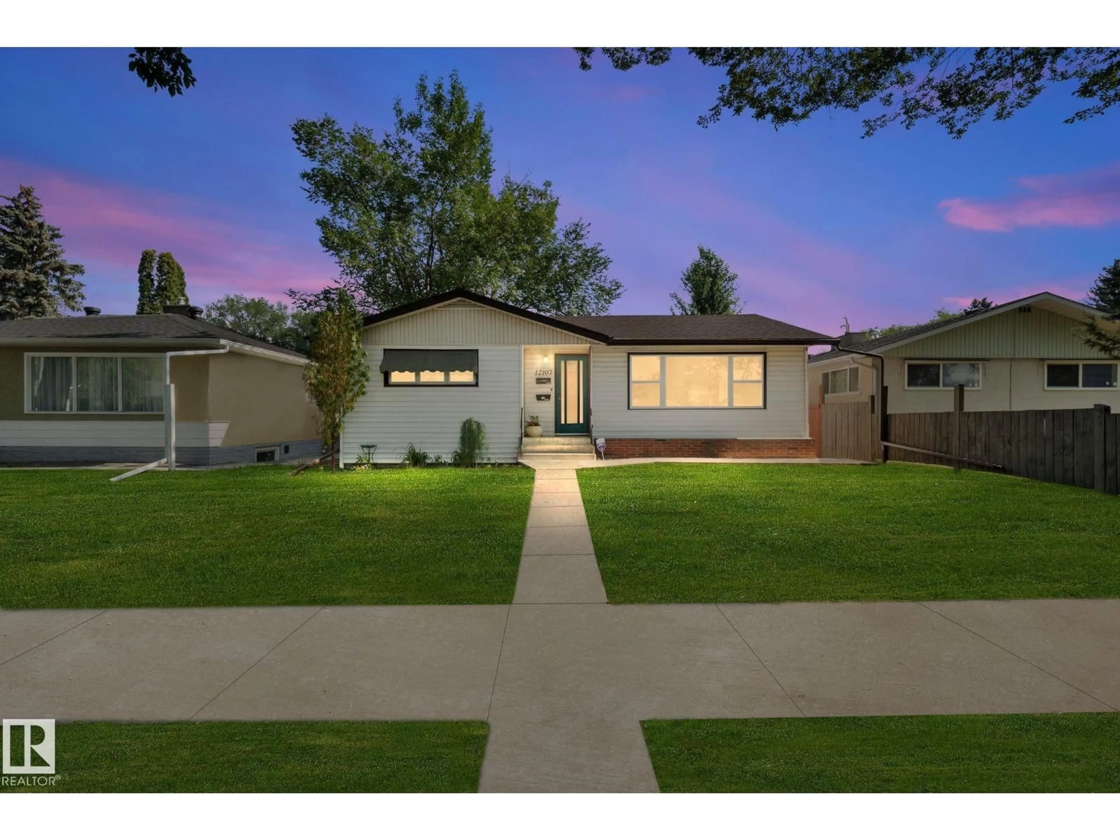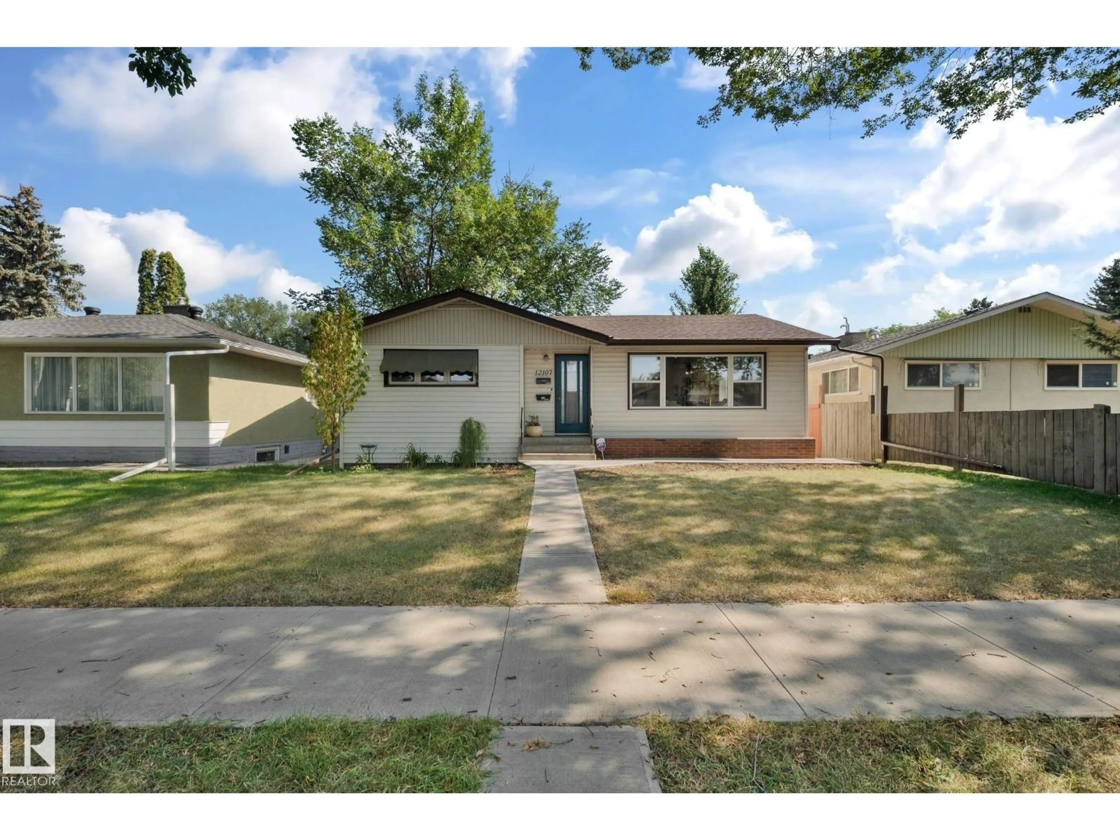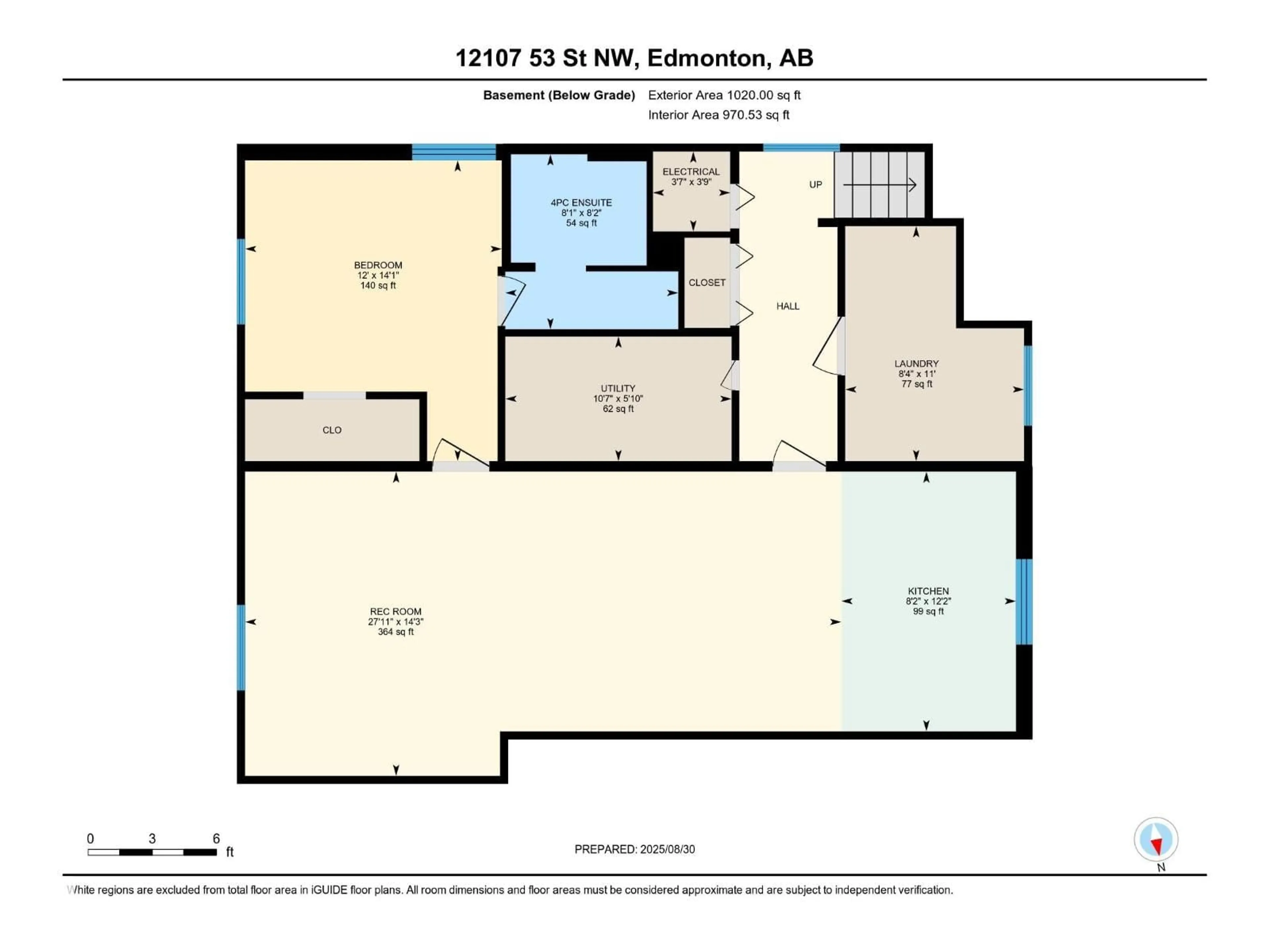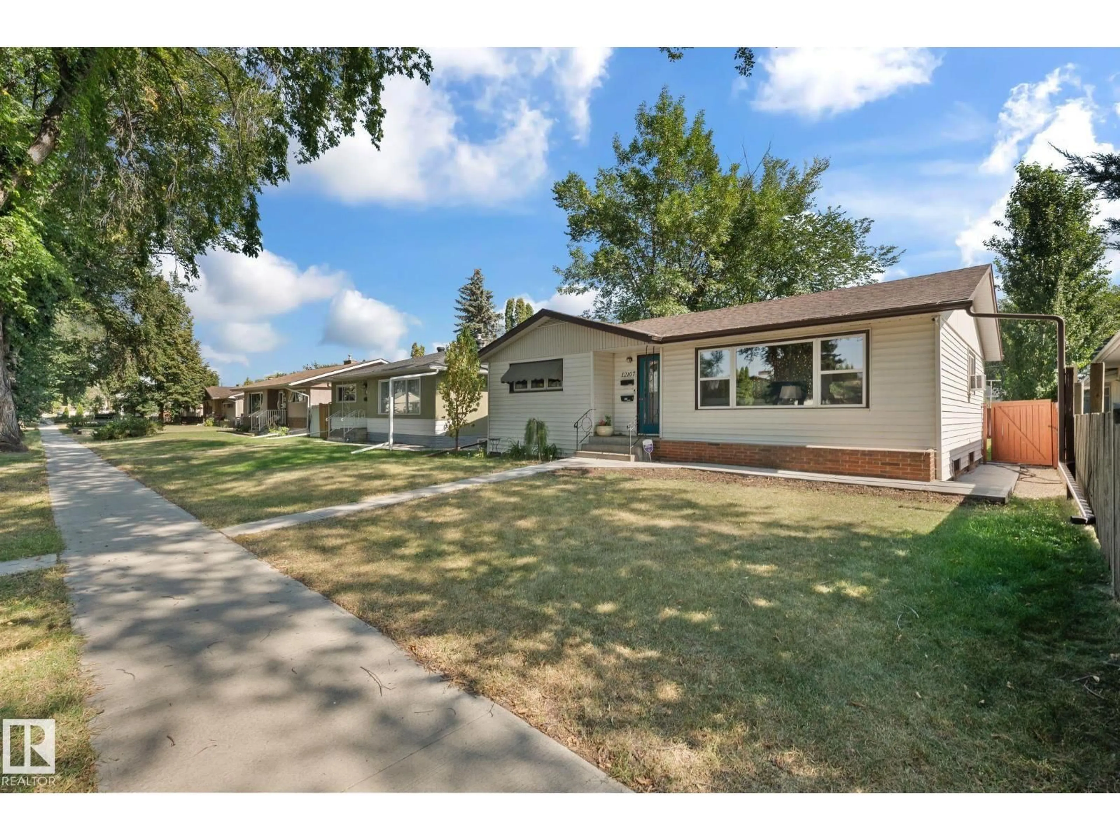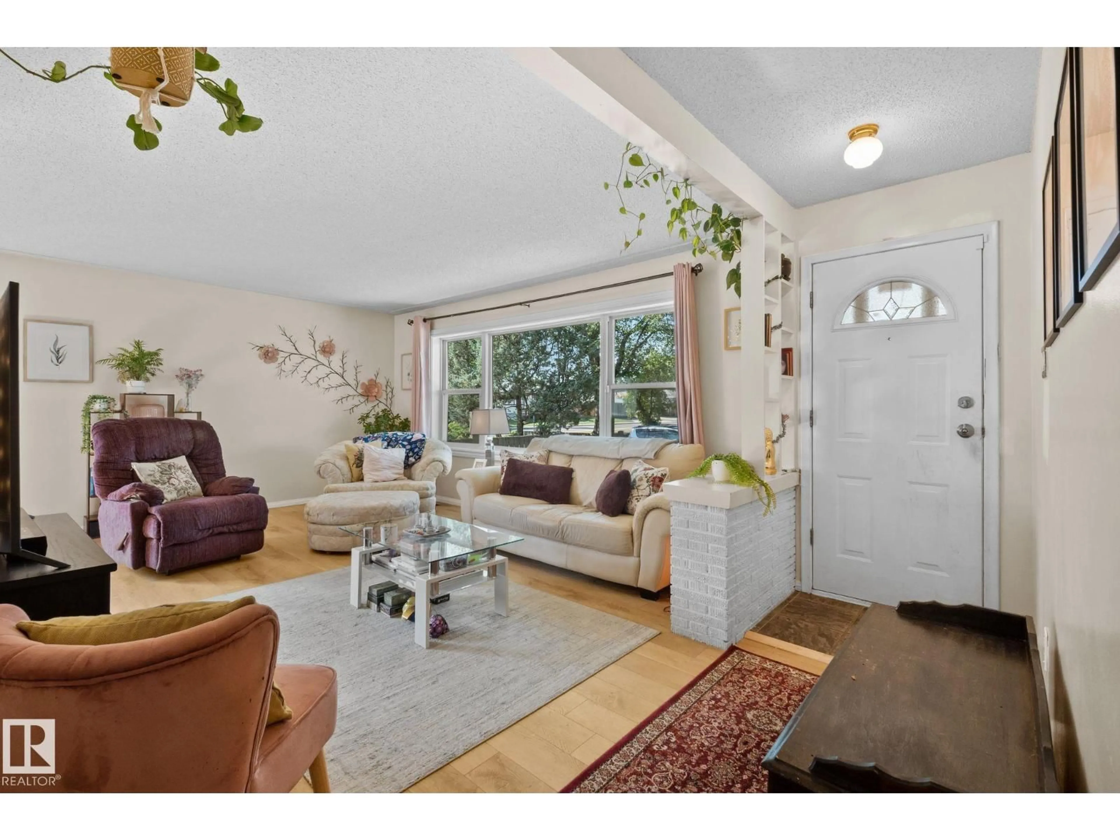NW - 12107 53 ST, Edmonton, Alberta T5W3L8
Contact us about this property
Highlights
Estimated valueThis is the price Wahi expects this property to sell for.
The calculation is powered by our Instant Home Value Estimate, which uses current market and property price trends to estimate your home’s value with a 90% accuracy rate.Not available
Price/Sqft$385/sqft
Monthly cost
Open Calculator
Description
49'x123' LOT - Welcome to this beautifully updated bungalow in Edmonton's Newton community! This home offers bright, comfortable main floor living plus a fully contained one bedroom in-law suite. The heart of this home showcases a stunning new kitchen with ample storage and workspace. You'll appreciate the fresh vinyl flooring for easy maintenance, with some updated windows, roof and outdoor walkway. Step outside to discover your private oasis – an expansive backyard providing endless possibilities for gardening, recreation, or relaxing. Situated just north of the vibrant Highlands community, you'll also enjoy exceptional walkability to local schools, parks, and amenities. Easy access to Edmonton's spectacular river valley trail system means endless outdoor adventures await minutes from your door. This home offers urban convenience and that mature neighborhood charm, with easy access to Sherwood Park, Fort Saskatchewan, and all major transportation arteries in Edmonton. (id:39198)
Property Details
Interior
Features
Main level Floor
Bedroom 3
Primary Bedroom
Bedroom 2
Property History
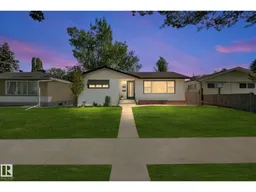 43
43
