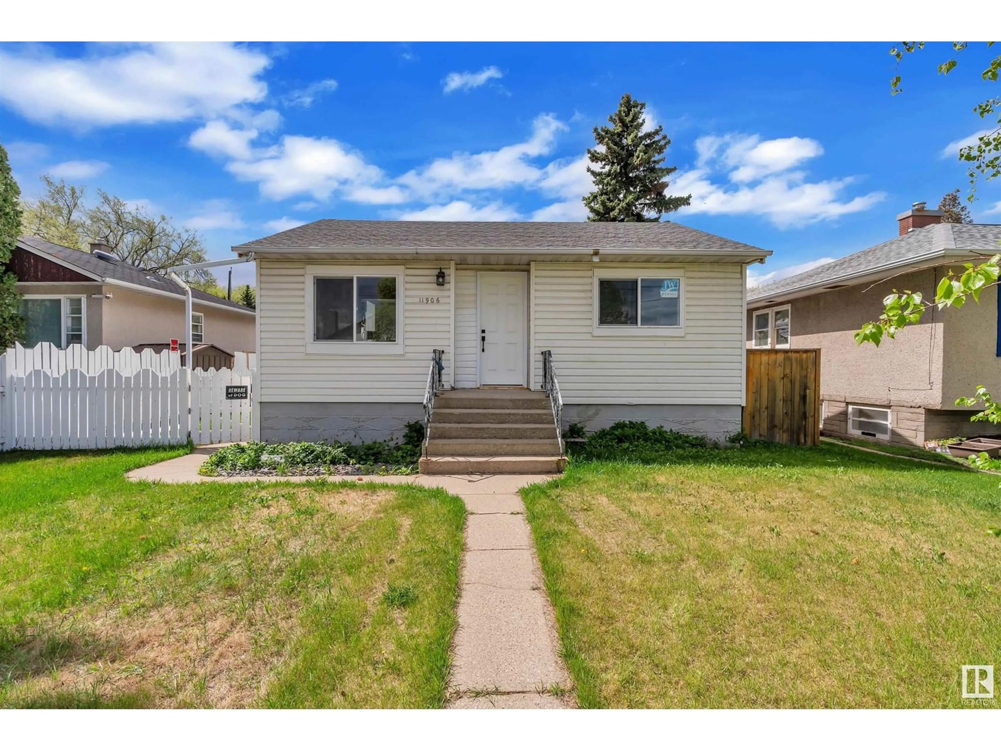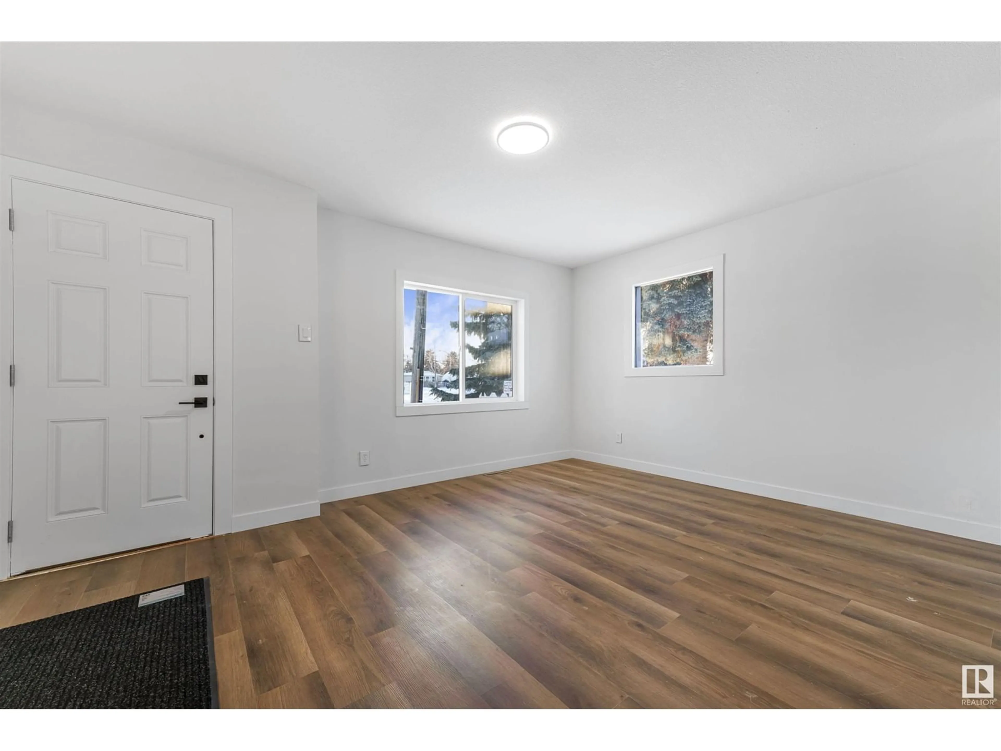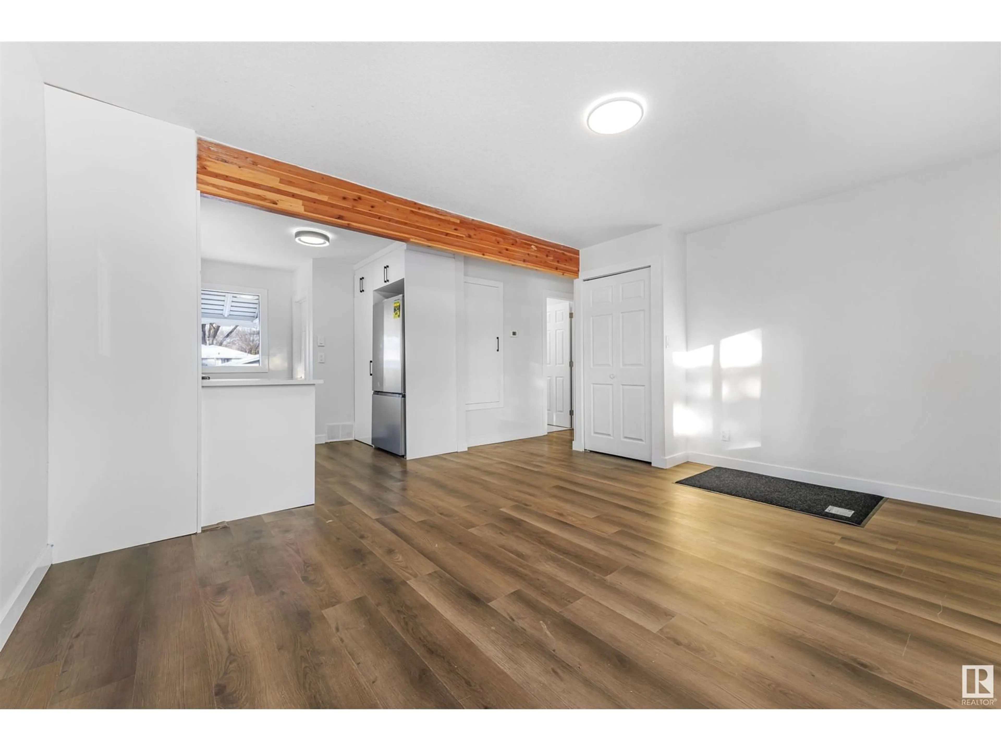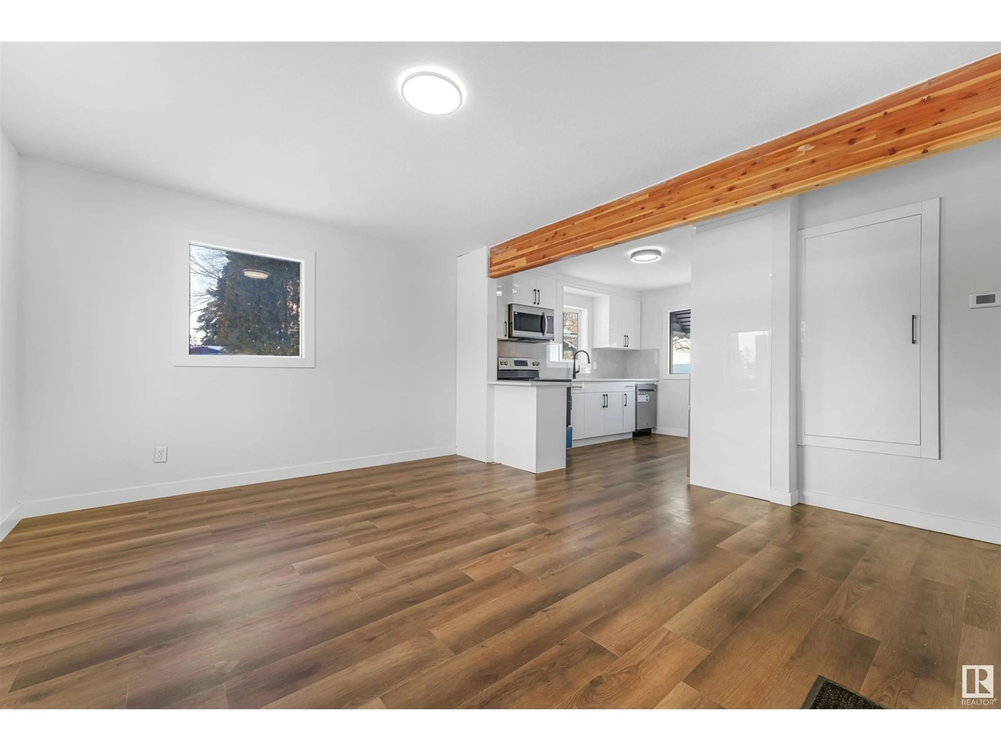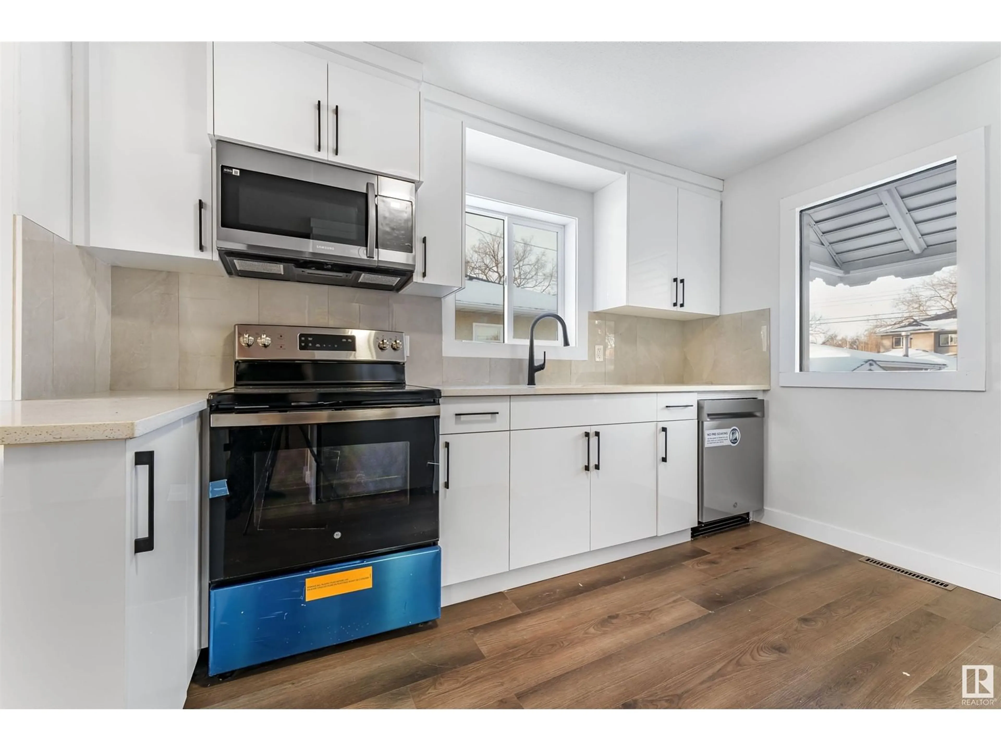NW - 11906 50 ST, Edmonton, Alberta T5W3C2
Contact us about this property
Highlights
Estimated ValueThis is the price Wahi expects this property to sell for.
The calculation is powered by our Instant Home Value Estimate, which uses current market and property price trends to estimate your home’s value with a 90% accuracy rate.Not available
Price/Sqft$508/sqft
Est. Mortgage$1,503/mo
Tax Amount ()-
Days On Market10 days
Description
This COMPLETELY RENOVATED bungalow sits on a 48'x141' lot in the sought-after Newton neighborhood. The main floor features a living room, kitchen, two bedrooms, and a 4-piece bathroom. The fully developed basement with SEPARATE ENTRANCE includes a third bedroom, a family room, a 3-piece bathroom, and a second kitchen. Enjoy the sunny backyard this spring and summer, complete with a deck, shed, and single detached garage. Conveniently located near all amenities and available for quick possession! Renovations: New windows,New roof shingles,Brand new furnace,Brand new kitchen,Brand new appliances( UPSTAIRS),Brand new bathroom(UPSTAIRS),New vinyl floor and tiles,Brand new interior and exterior doors(all),New paint and roof texture,New closets,New electrical work and lights,Brand new garage doors will be installed,Plumbing upgrade. (id:39198)
Property Details
Interior
Features
Main level Floor
Living room
Kitchen
Primary Bedroom
Bedroom 2
8'7 x 11'5"Property History
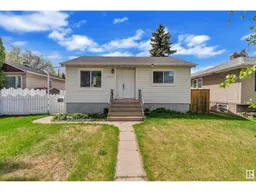 12
12
