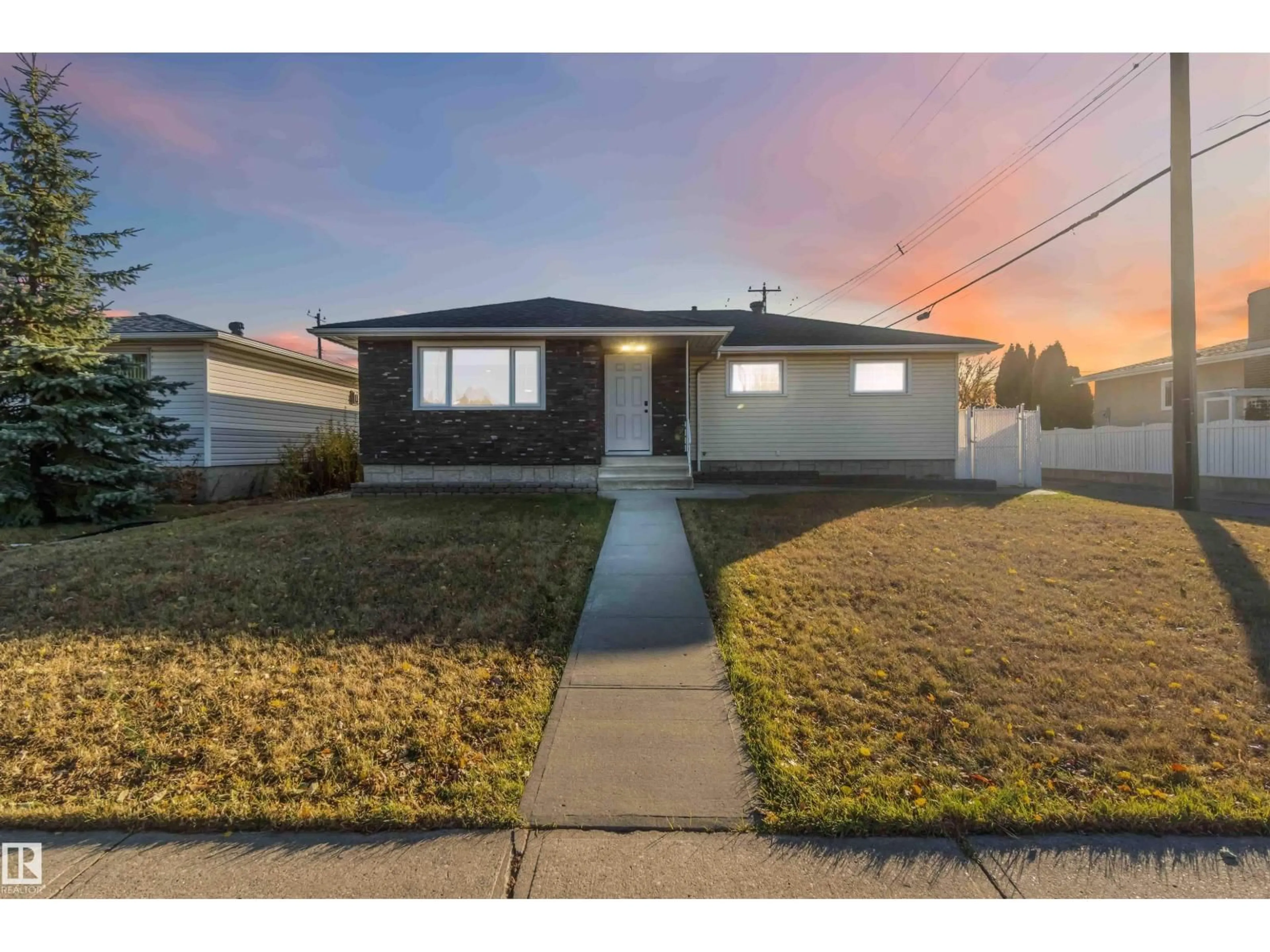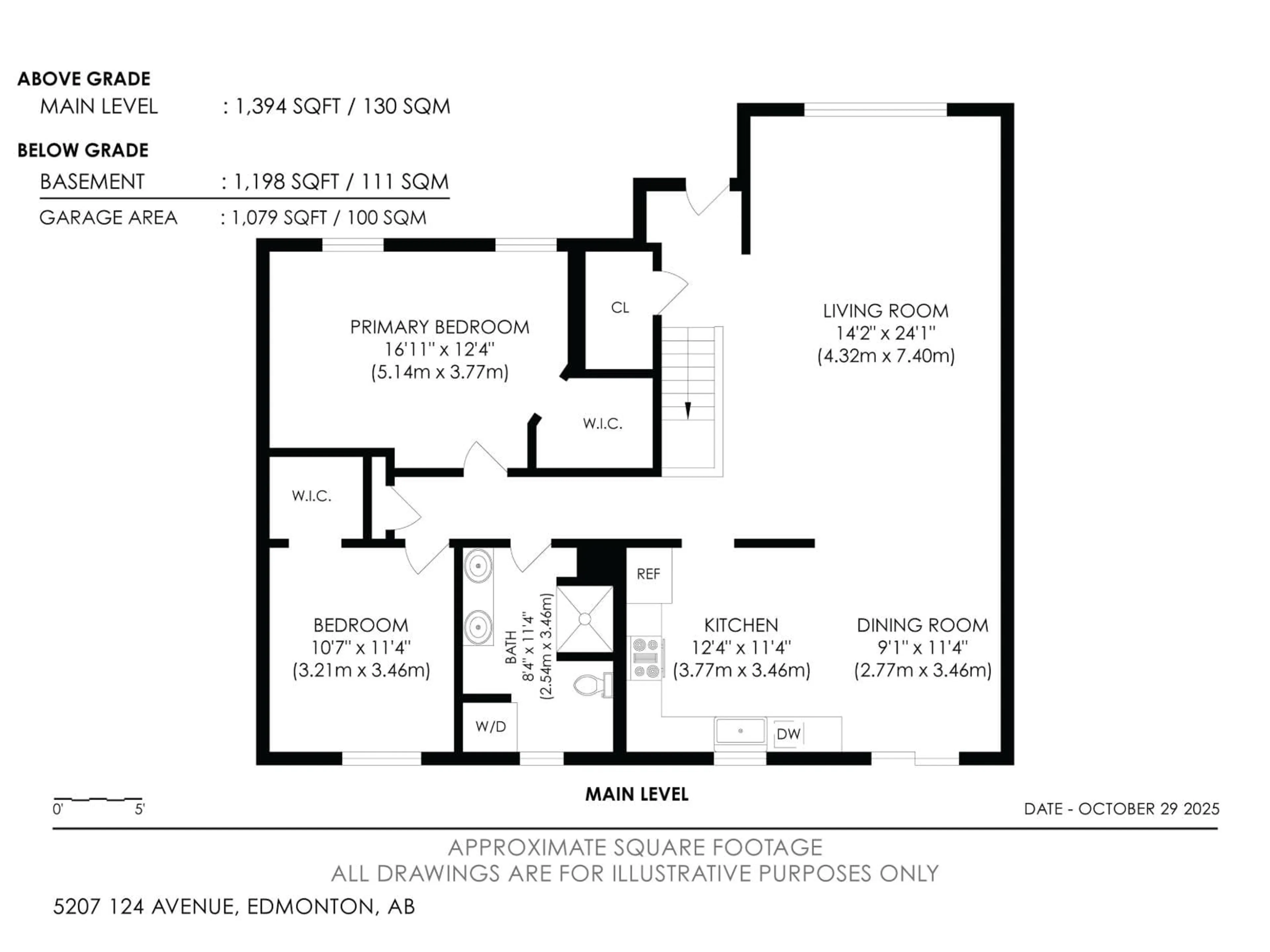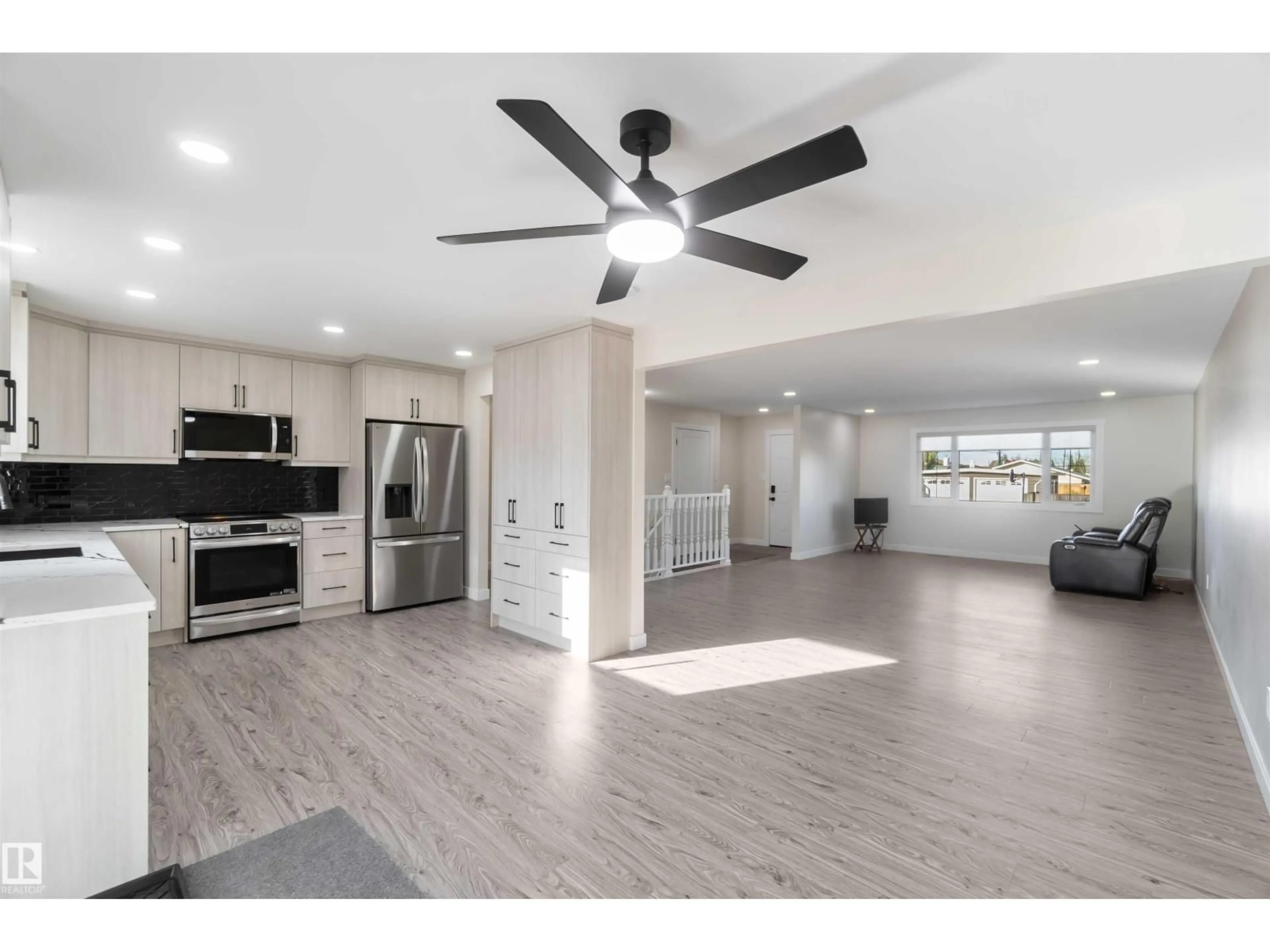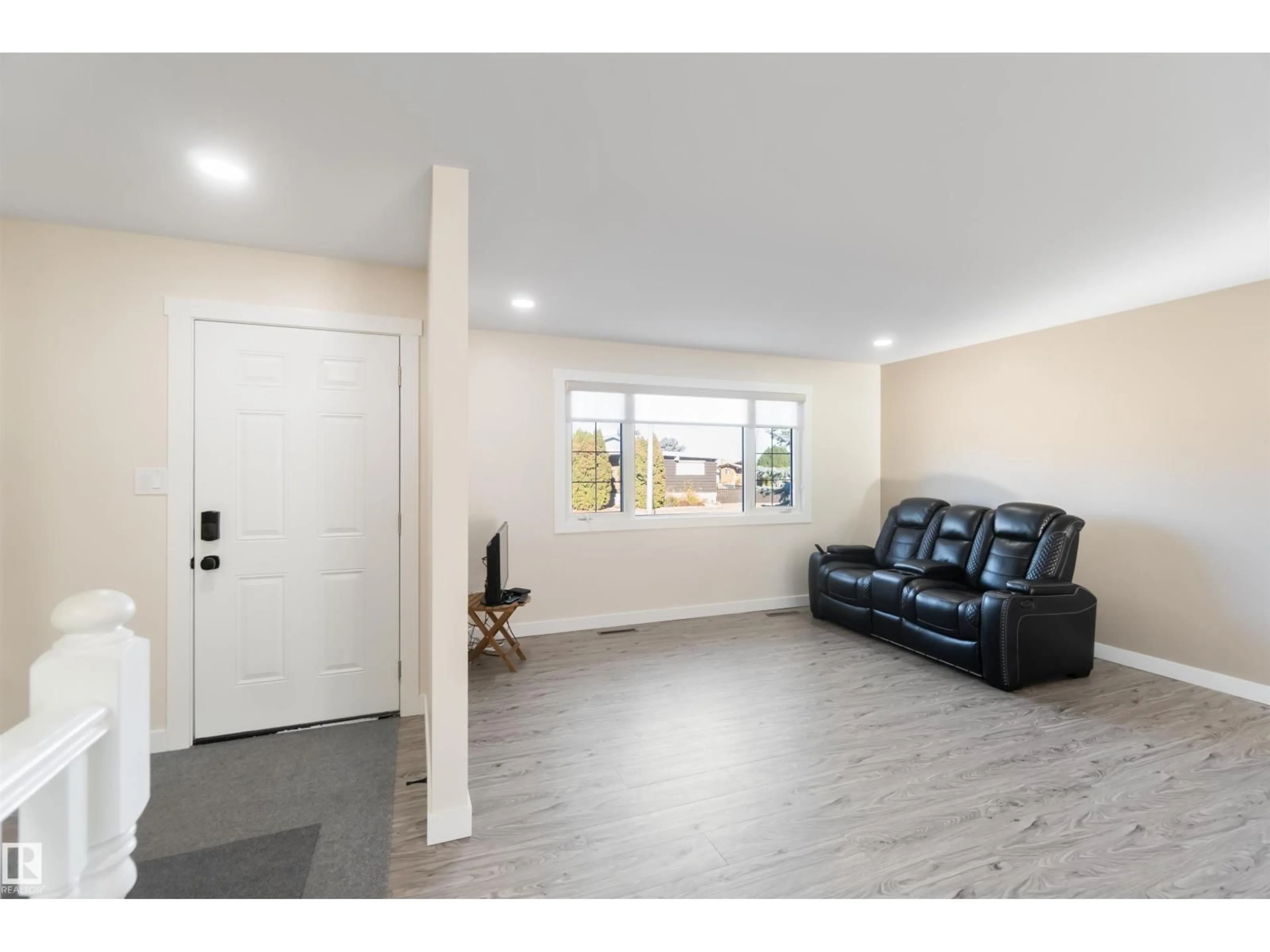5207 124 AV, Edmonton, Alberta T5W1T9
Contact us about this property
Highlights
Estimated valueThis is the price Wahi expects this property to sell for.
The calculation is powered by our Instant Home Value Estimate, which uses current market and property price trends to estimate your home’s value with a 90% accuracy rate.Not available
Price/Sqft$375/sqft
Monthly cost
Open Calculator
Description
Ready for CHRISTMAS...Fully Renovated 4-Bed Bungalow 1399 Sqft 2 with TWO DETACHED GARAGES with 220V power. A meticulously updated corner-lot bungalow offers 90% new construction quality without the wait! This home combines modern comfort with workshop/storage potential. Interior Highlights: Flat ceiling finish Stylish LVP flooring throughout, New blinds. Gourmet Kitchen, granite countertops w/ abundant storage Completely renovated bathrooms, Fresh paint, Modern staged lighting, and Quality hardware, All-new energy-efficient appliances, Central AC for year-round comfort NEW ROOFS on all structures! Newer high-efficiency furnace Modern windows for superior insulation Ozone water treatment system Programmable all season colored exterior Christmas lights. Outdoor & Storage (The Real Showstopper!): TWO DETATCHED OVERSIZED GARAGES, both with 220V power - perfect for workshops, EV charging, or serious hobbies. New garage door openers, Composite decking - Rolling galvanized steel shutters on rear windows . (id:39198)
Property Details
Interior
Features
Basement Floor
Bonus Room
4.6 x 7.16Bedroom 4
3.64 x 2.79Bedroom 3
6.25 x 3.77Exterior
Parking
Garage spaces -
Garage type -
Total parking spaces 6
Property History
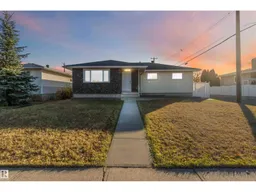 59
59
