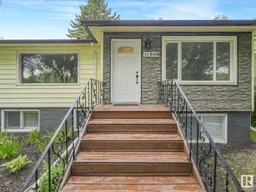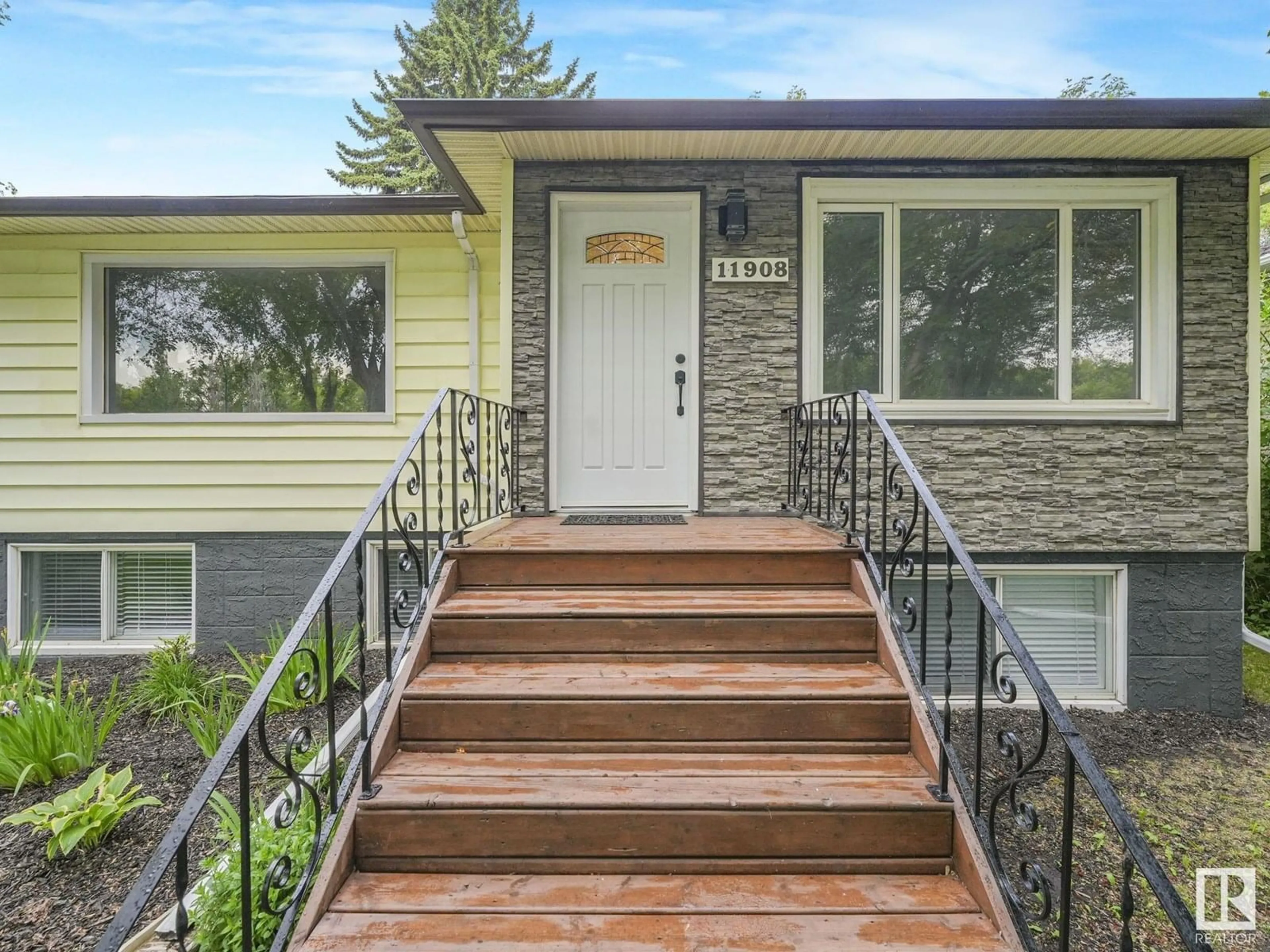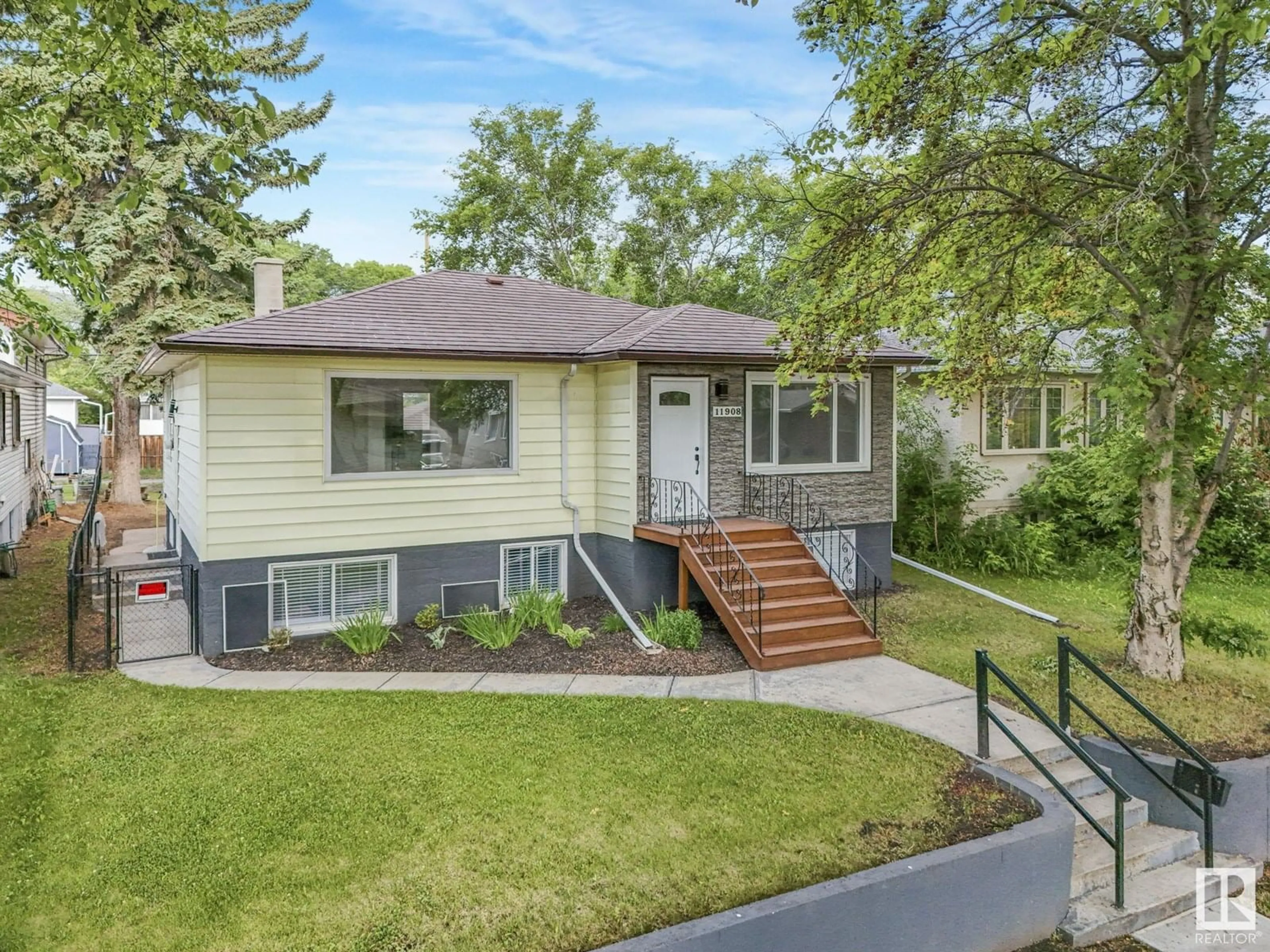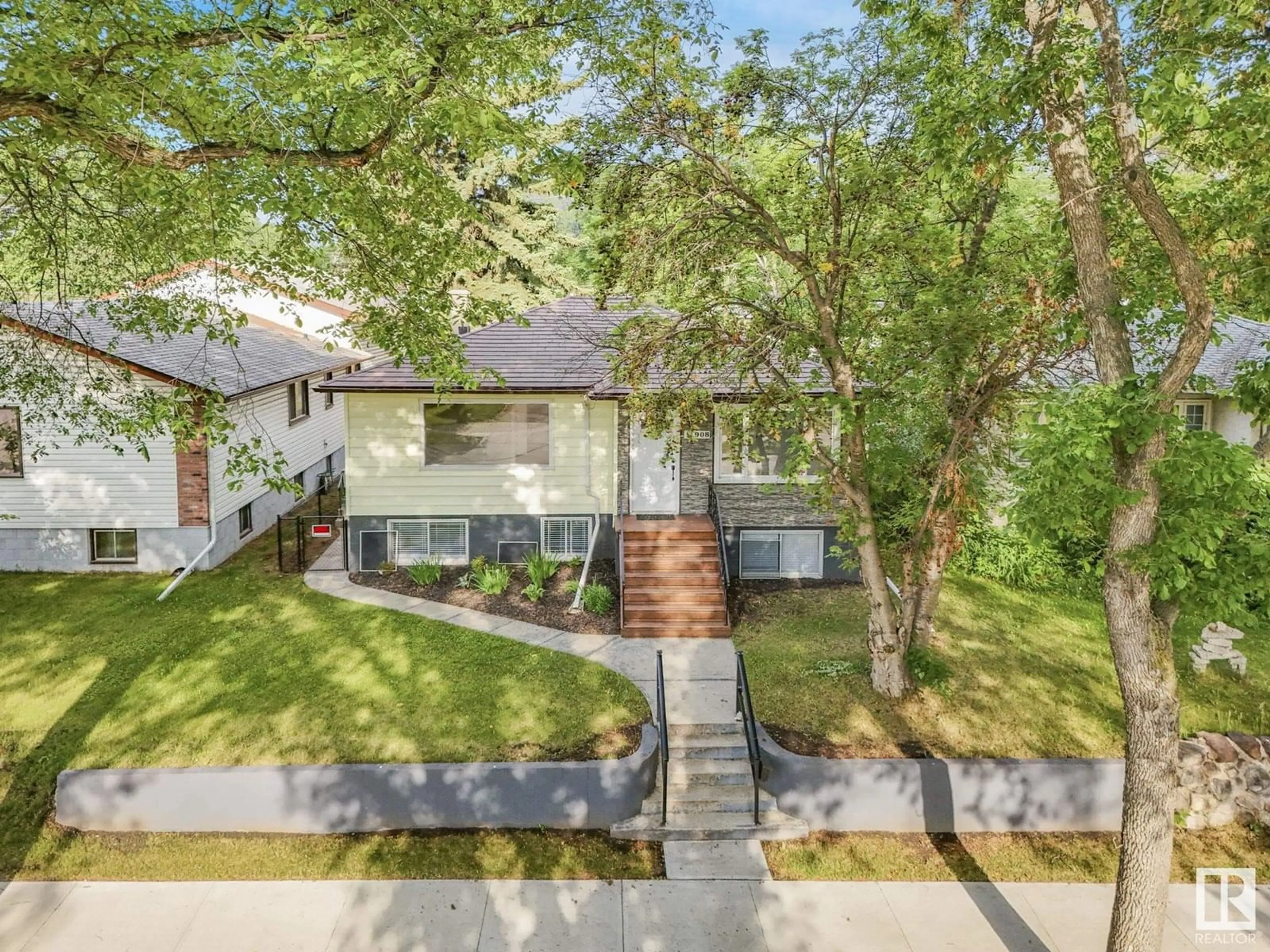11908 52 ST, Edmonton, Alberta T5W3J6
Contact us about this property
Highlights
Estimated valueThis is the price Wahi expects this property to sell for.
The calculation is powered by our Instant Home Value Estimate, which uses current market and property price trends to estimate your home’s value with a 90% accuracy rate.Not available
Price/Sqft$393/sqft
Monthly cost
Open Calculator
Description
LOOKING FOR A GREAT FAMILY HOME? This EXTENSIVELY RENOVATED gem in Newton is the perfect family home! With 5 bedrooms in total - 2 on the main & 3 down, there's room for everyone! Situated in a quiet, tree lined street this raised bungalow has nice curb appeal. Entering the home through the NEW INTERIOR DOOR, new VINYL PLANK FLOORING accentuates the entire main level. Your all new beautiful Chef's kitchen features NEW FIXTURES, BEAUTIFUL WHITE CABINETRY & HARDWARE, STAINLESS STEEL APPLIANCES, BREAKFAST BAR, SUBWAY TILE BACKSPLASH and DINING AREA. His & hers closets in 3 of the bedrooms. The 3 bathrooms all boast new cabinets, fixtures & hardware! This home has too many upgrades to mention!!! Relax on your DECK in your west facing, fully fenced yard which has an oversized super single detached garage. Located close to schools, shopping, public transportation, Wayne Gretzky Drive, Yellowhead, Anthony Henday and parks. Nothing to do but move in, sit back and enjoy your new home! (id:39198)
Property Details
Interior
Features
Main level Floor
Living room
5.41 x 4.03Dining room
2.81 x 3.37Kitchen
3 x 4.45Primary Bedroom
4.19 x 3.02Exterior
Parking
Garage spaces -
Garage type -
Total parking spaces 3
Property History
 75
75





