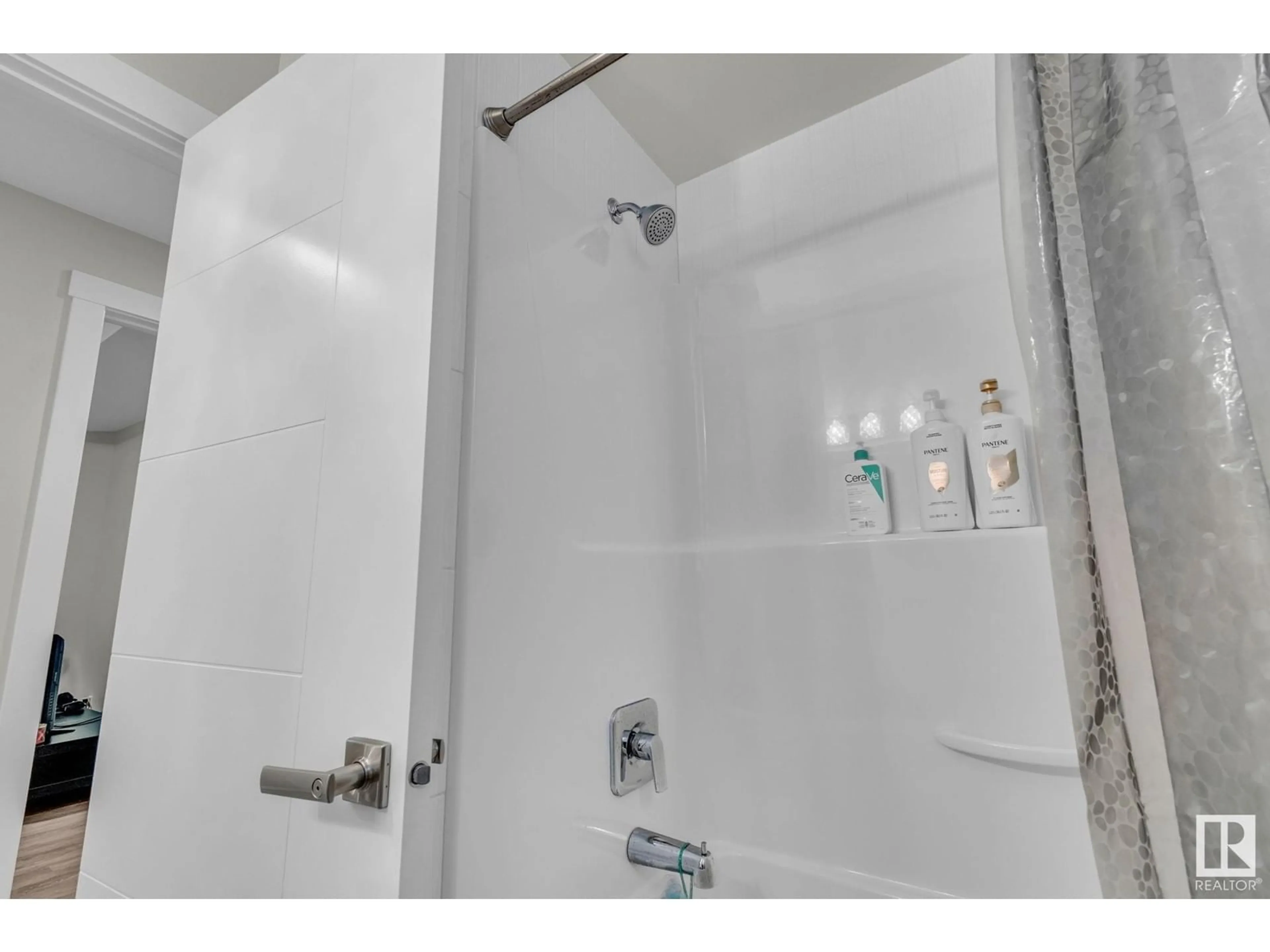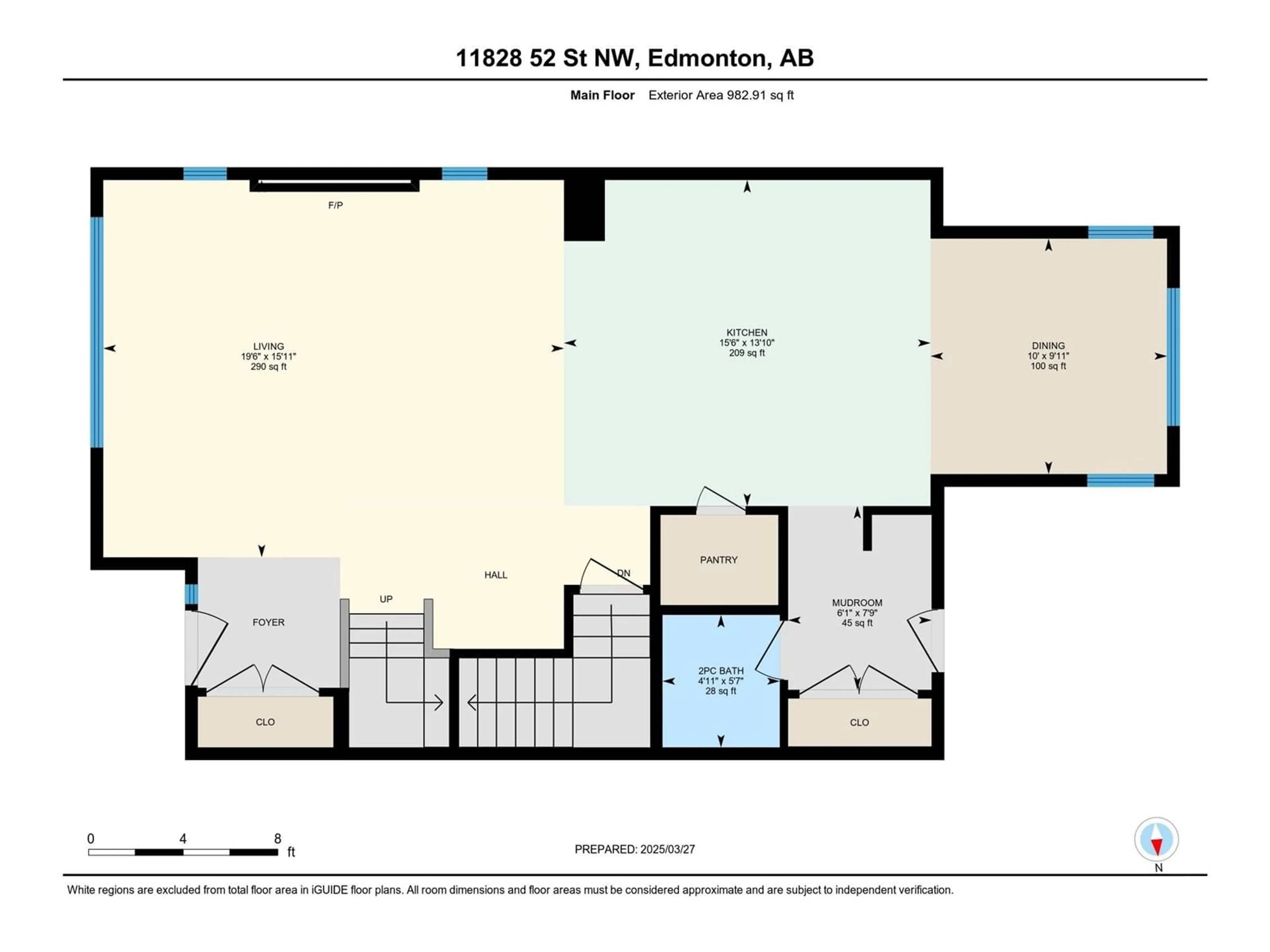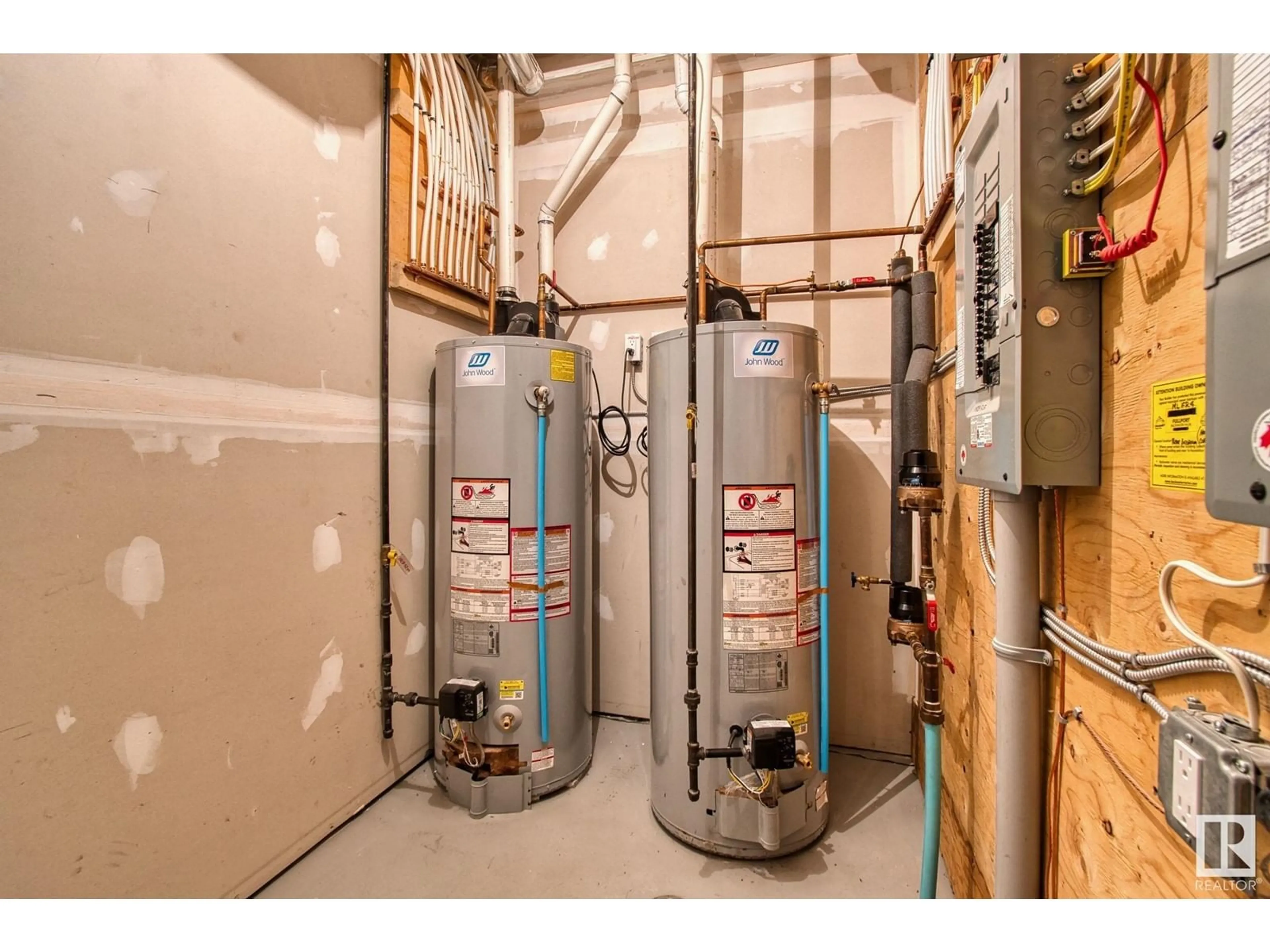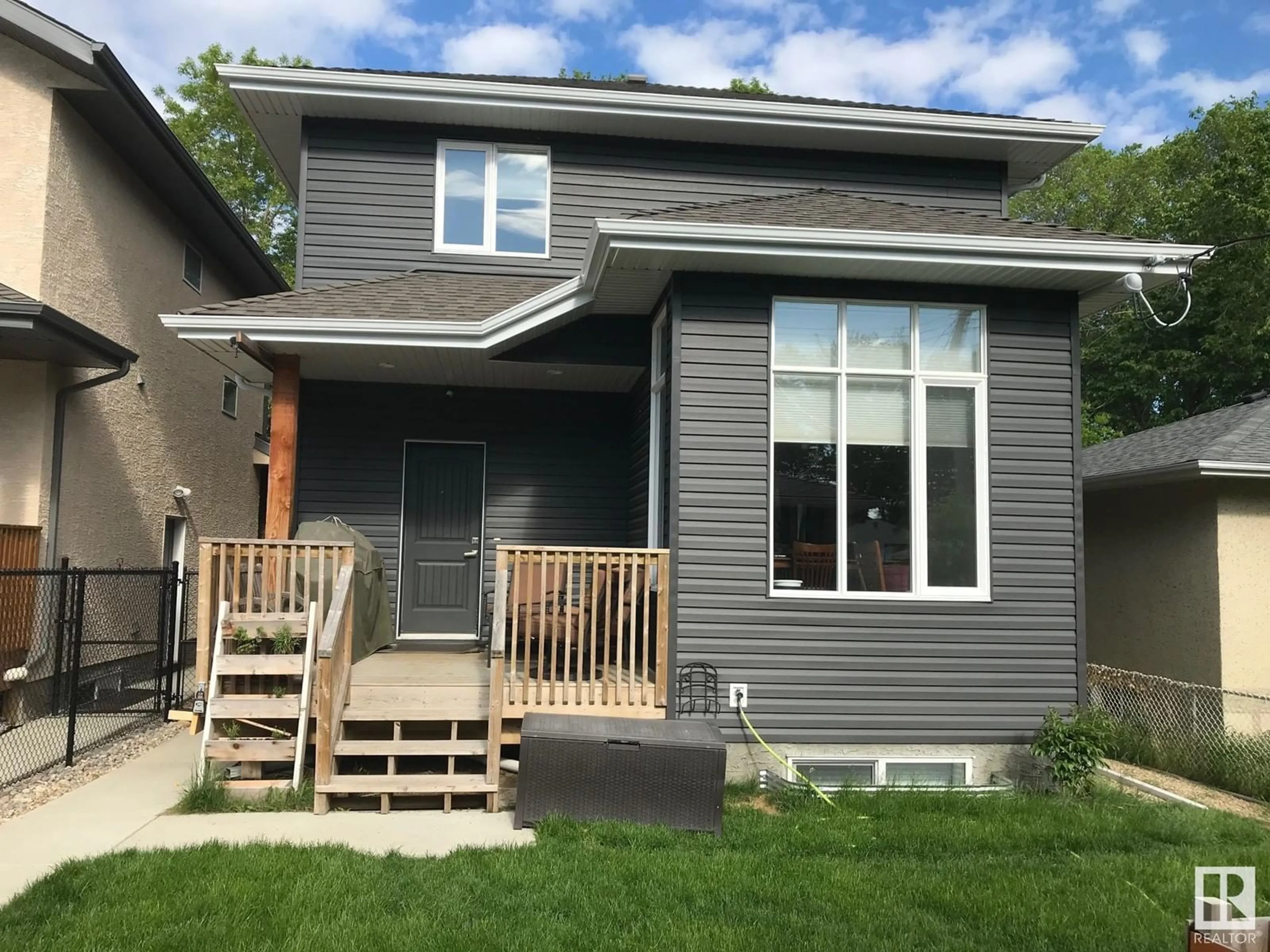11828 52 ST, Edmonton, Alberta T5W3J4
Contact us about this property
Highlights
Estimated ValueThis is the price Wahi expects this property to sell for.
The calculation is powered by our Instant Home Value Estimate, which uses current market and property price trends to estimate your home’s value with a 90% accuracy rate.Not available
Price/Sqft$328/sqft
Est. Mortgage$2,619/mo
Tax Amount ()-
Days On Market88 days
Description
Modern, like-new 2-storey home with income potential in a mature neighborhood just minutes from downtown and Concordia University! The bright main floor features 10’ ceilings, large windows with powered blinds, a spacious living room with gas fireplace, and a stylish kitchen with ample cabinets, a large island, and built-in sink and dishwasher. Laminate flooring and neutral tones throughout add a clean, modern feel. Upstairs offers 3 bedrooms, including a primary suite with walk-in closet and luxury ensuite. The fully legal basement suite has 2 bedrooms, a full bath, kitchen, living room, separate entrance, its own laundry, and separate meters—ideal for rental income or extended family. Outside, enjoy a fully fenced yard, RV parking pad, and a double detached heated garage (insulated and drywalled). A perfect home for families or investors! (id:39198)
Property Details
Interior
Features
Main level Floor
Living room
4.86 x 5.94Dining room
3.05 x 3.04Kitchen
4.72 x 4.2Exterior
Parking
Garage spaces -
Garage type -
Total parking spaces 3
Property History
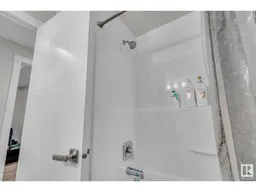 63
63
