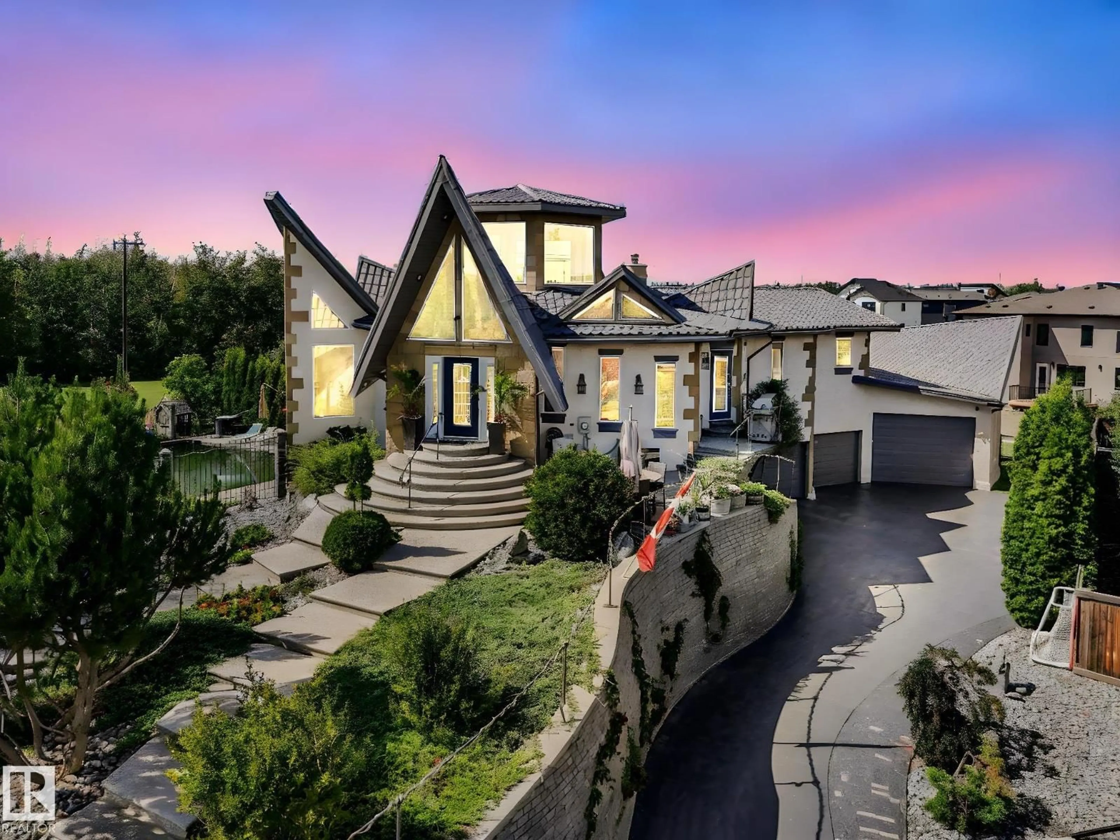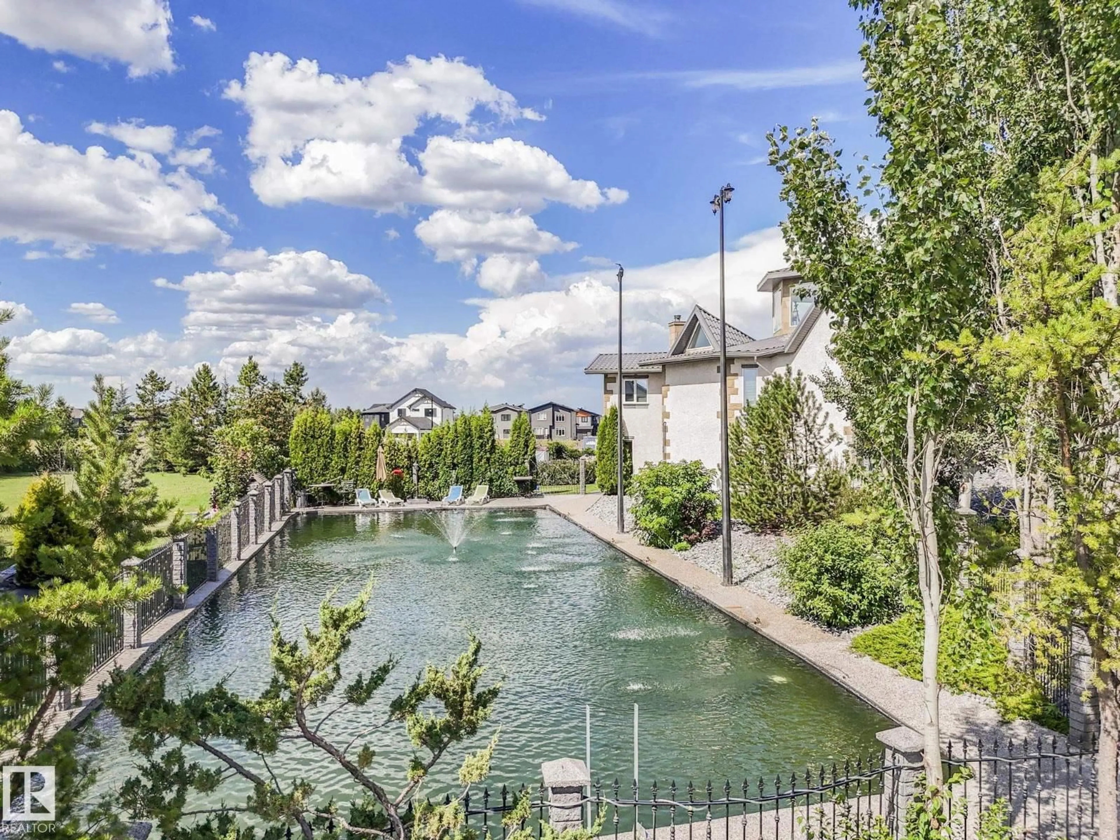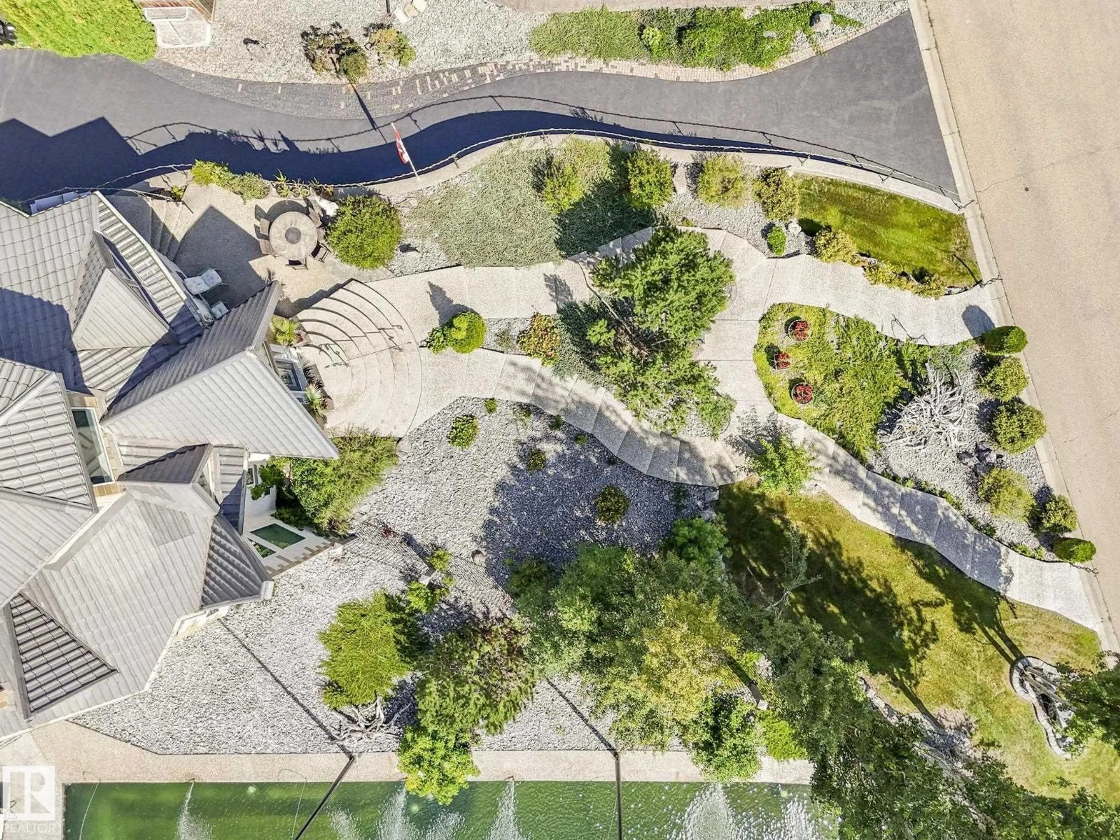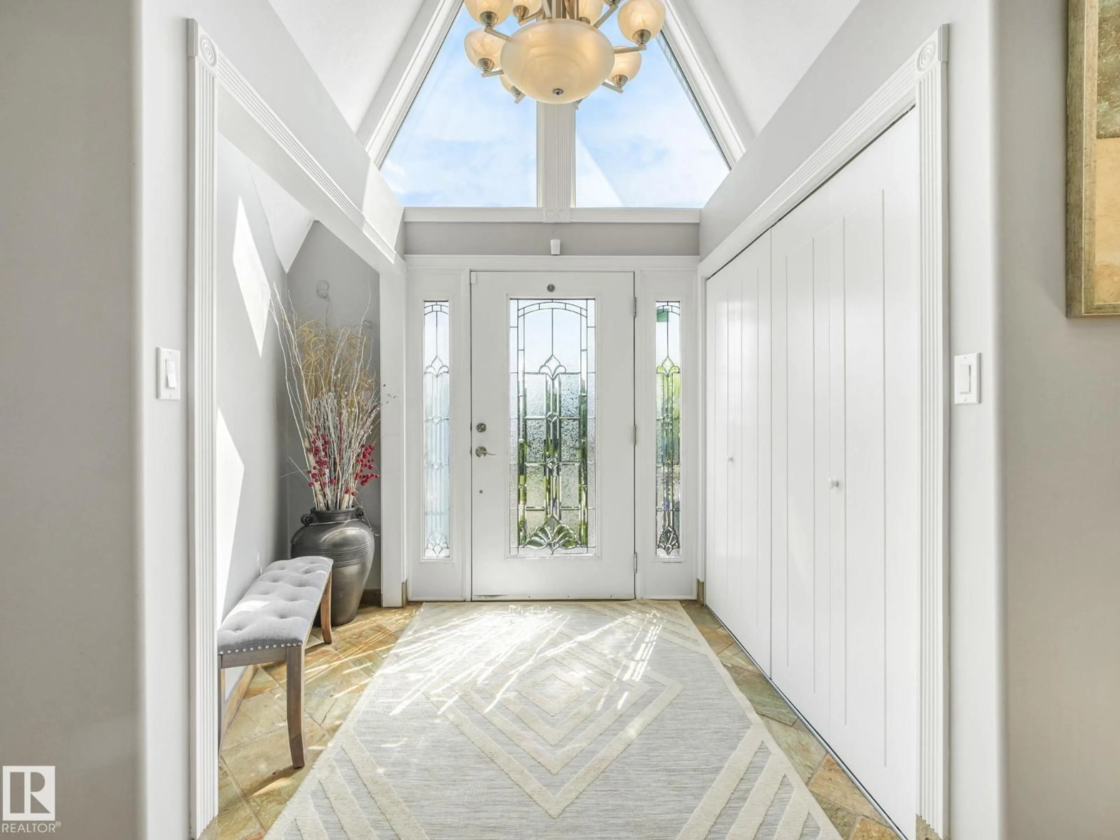NE - 16408 3 ST, Edmonton, Alberta T5Y2Z6
Contact us about this property
Highlights
Estimated valueThis is the price Wahi expects this property to sell for.
The calculation is powered by our Instant Home Value Estimate, which uses current market and property price trends to estimate your home’s value with a 90% accuracy rate.Not available
Price/Sqft$290/sqft
Monthly cost
Open Calculator
Description
TRULY ONE OF A KIND ARCHITECTURAL MASTERPIECE! This custom built 3500 SQ FT walkout is located in Quarry Ridge.The upper entry floor welcomes you into the atrium(waterfall) which is the highlight and center of the home. The new chef's kitchen is complimented with custom cabinets, ample dining space, outdoor veranda and upgraded appliances.The primary suite with walk in closet and spacious ensuite is amazing! The Living room, 4pc bathroom and a 2ND large bedroom complete the main floor. The heated concrete stairs with custom iron railings and atrium guide you to the Main Walkout level. 3 more great size bdrooms, 2ND family room and gym are all located on the lower level. Just steps outside you will find your oasis. Professionally landscaped huge yard includes a 40'x100' outdoor pool w/ water and light features (which can turn into an ice rink in winters!) , Entertainment/BBQ area, bench seatinstone firepit area and two greenhouses. OVERSIZED TRIPLE CAR GARAGE, INFLOOR HEATING,AND INGROUND SPRINKLERS (id:39198)
Property Details
Interior
Features
Main level Floor
Living room
Dining room
Kitchen
Primary Bedroom
Exterior
Features
Parking
Garage spaces -
Garage type -
Total parking spaces 12
Property History
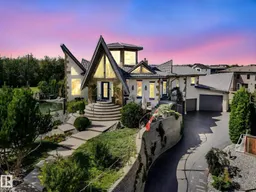 69
69
